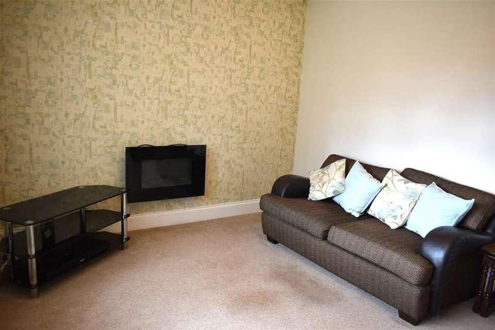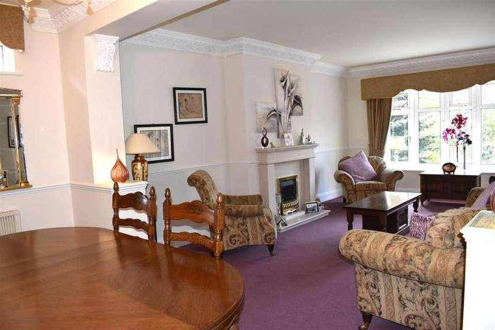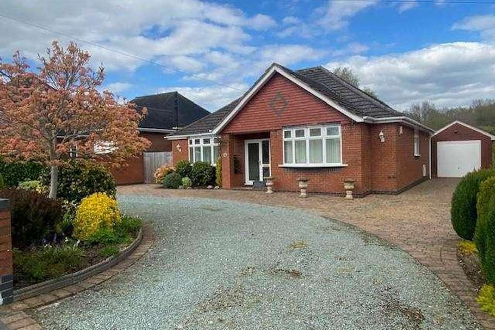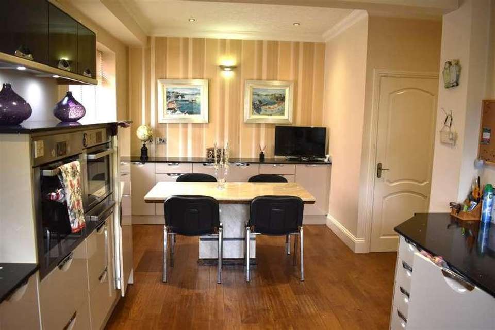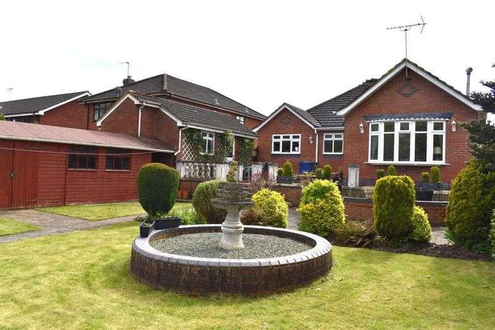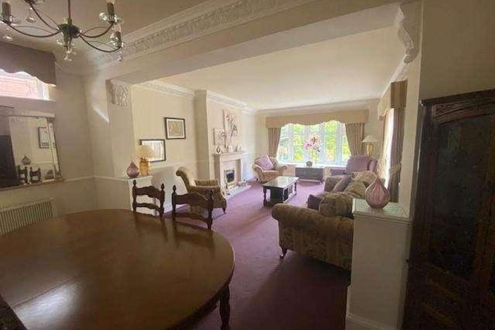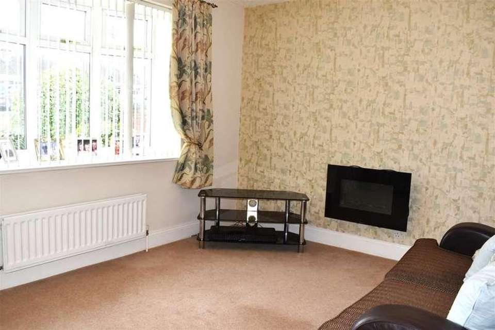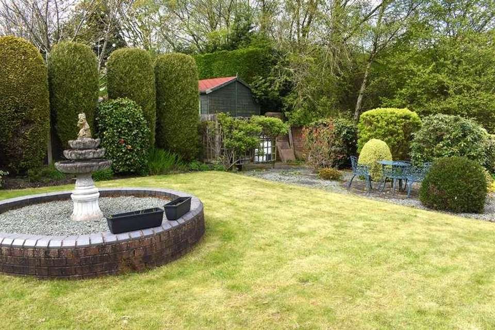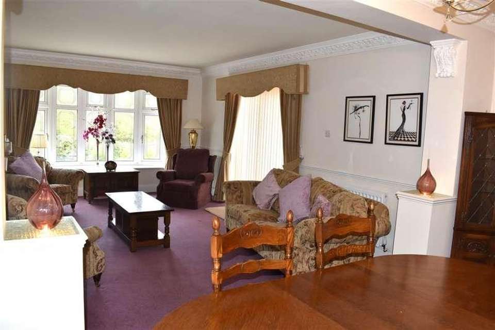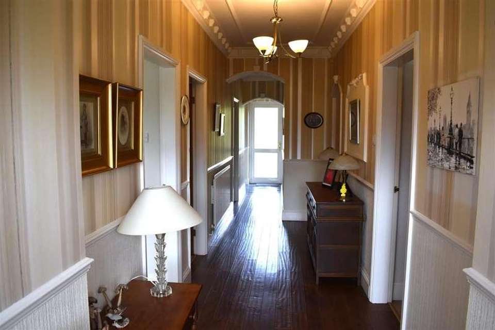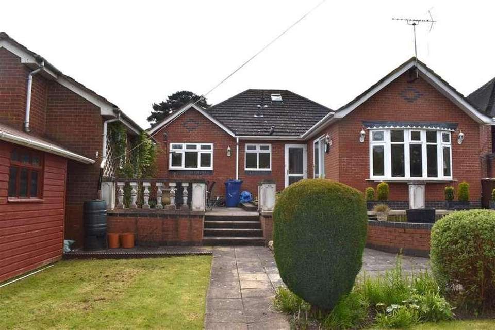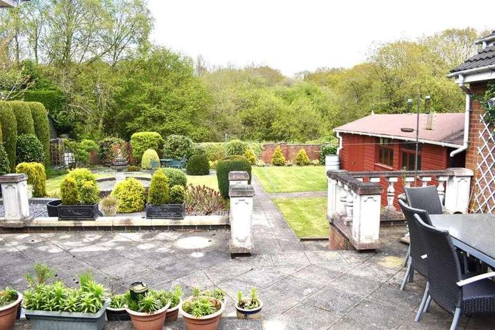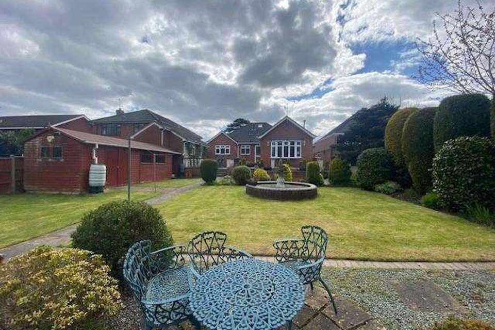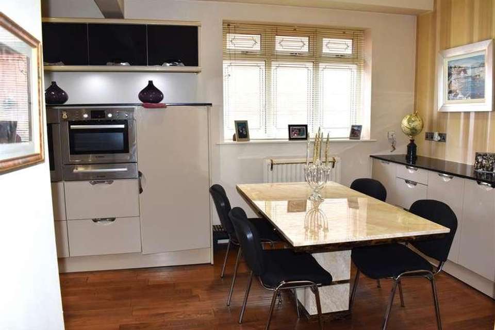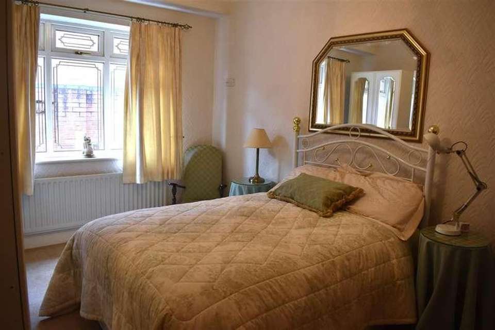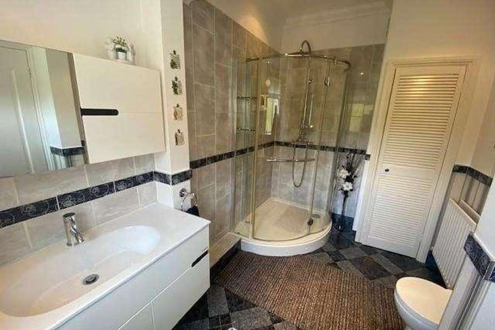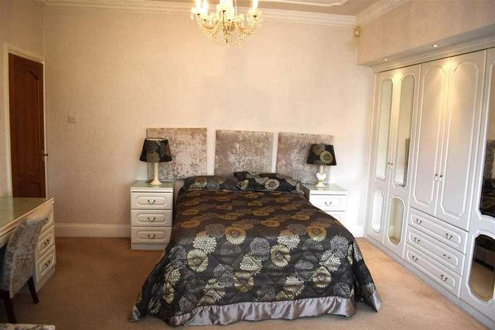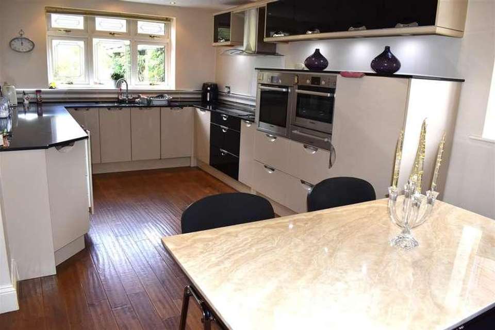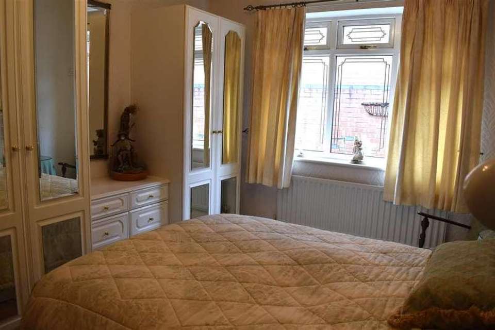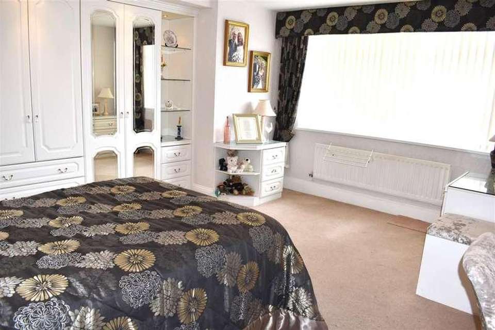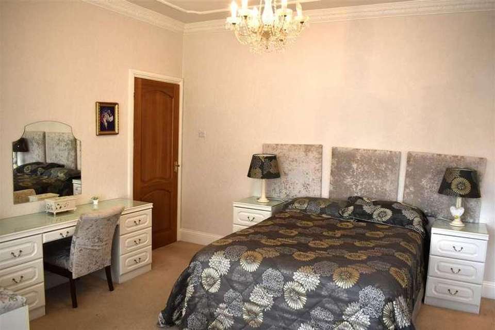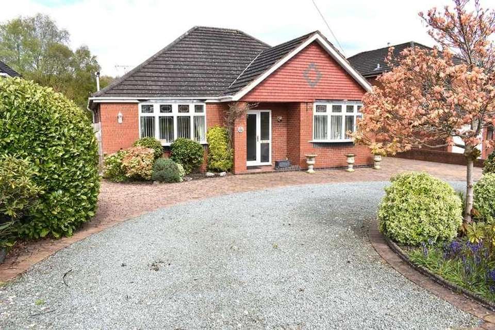3 bedroom bungalow for sale
Cannock, WS11bungalow
bedrooms
Property photos
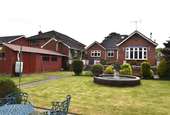
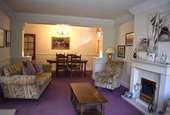

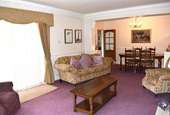
+23
Property description
A unique opportunity to purchase a stunning, spacious and very well presented three bedroom detached bungalow ideally located in the popular residential area of Shoal Hill, the sought after Old Penkridge Road, that is close to Cannock Chase, an area of outstanding natural beauty, Golf courses, good school catchment and local amenities. The property is set behind an in and out driveway with access to the the side and ample off road parking. In brief, the accommodation comprises of: Large vestibule with doors leading to: three double bedrooms, extended lounge and dining area, refitted modern kitchen/diner with integrated appliances, and a refitted shower room. Outside there is a well manicured and established rear garden and larger than average garage. ****The property is sold to include land to the rear***** *****NO UPWARD CHAIN*****VIEWING HIGHLY RECOMMENDED*****Entrance hallwayHaving a ceiling light point, two radiators, wood effect flooring and doors to;Extended Lounge/diner7.65m'' x 4.11m'' (25'1'' x 13'6'')Having a ceiling light point, power points, three radiators, feature fireplace housing a gas living flame fire, a double glazed bow window to the rear and double glazed patio doors into the rear garden.Refitted kitchen/diner6.38m'' x 4.72m'' max 3.05m min (20'11'' x 15'6''Having a range of wall mounted and base units with work surfaces over incorporating a sink and drainer, there is an integrated fridge and freezer, integrated dishwasher, built in electric hob with extractor hood over, and double oven, partially tiled walls, power points, radiator, inset ceiling spot lights and a double glazed window to the rear.Master bedroom4.65m'' x 3.78m'' (15'3'' x 12'5'')Having a ceiling light point, built in wardrobes and drawers. power points, radiator and a doubler glazed window to the front.Bedroom two4.37m'' x 3.38m'' including wardrobes (14'4'' x 11Having a ceiling light point, fitted wardrobes and drawers and a double glazed window to the side.Bedroom three4.22m'' x 3.33m'' (13'10'' x 10'11'')Having a ceiling light point, power points, radiator, electric fire and a double glazed bow window to the front.Shower roomA suite comprises of: Low level WC, vanity wash hand basin shower in the cubicle, tiled flooring, radiator, partial wall tiling, inset ceiling spot lights and a double glazed obscured window to the rear.OutsideTo the front of the property there is an in and out driveway with a gravelled area and side gated access to the rear, there is ample off road parking. There is a good sized rear garden which is well stocked and well maintained having a lawn area, paved patio seating area and garden shed.LANDThe property is being sold to include adjacent land to the rear (PLAN ATTACHED)
Interested in this property?
Council tax
First listed
2 weeks agoCannock, WS11
Marketed by
Flint & Co Property Management 11 Wolverhampton Road,Cannock,Staffs,WS11 1APCall agent on 01543 624400
Placebuzz mortgage repayment calculator
Monthly repayment
The Est. Mortgage is for a 25 years repayment mortgage based on a 10% deposit and a 5.5% annual interest. It is only intended as a guide. Make sure you obtain accurate figures from your lender before committing to any mortgage. Your home may be repossessed if you do not keep up repayments on a mortgage.
Cannock, WS11 - Streetview
DISCLAIMER: Property descriptions and related information displayed on this page are marketing materials provided by Flint & Co Property Management. Placebuzz does not warrant or accept any responsibility for the accuracy or completeness of the property descriptions or related information provided here and they do not constitute property particulars. Please contact Flint & Co Property Management for full details and further information.





