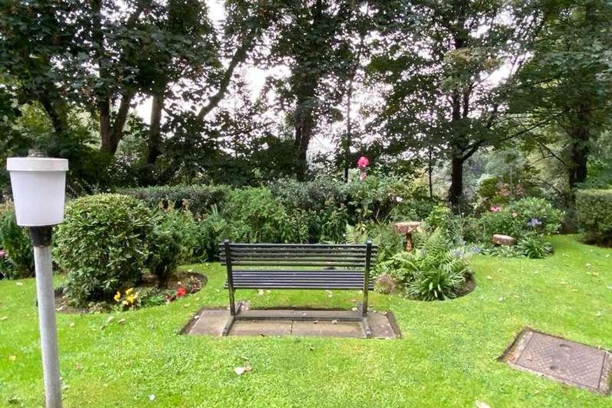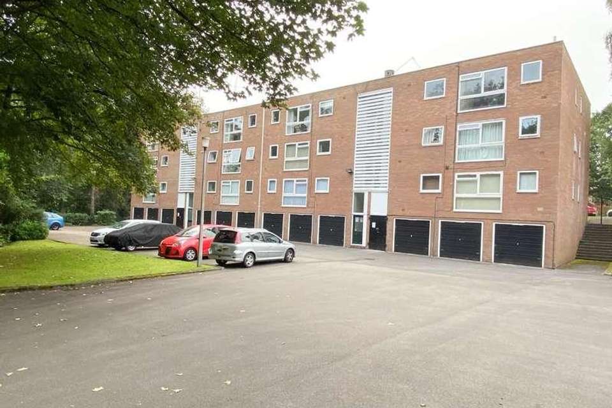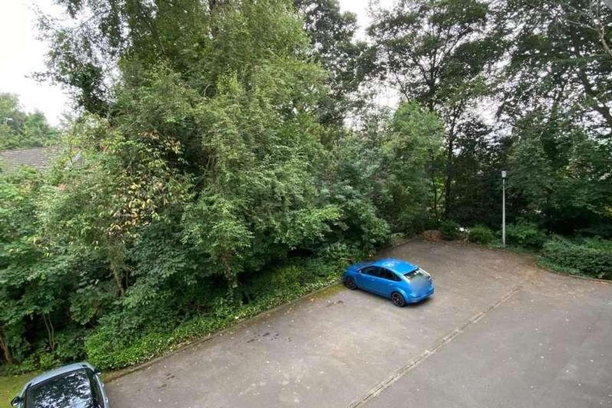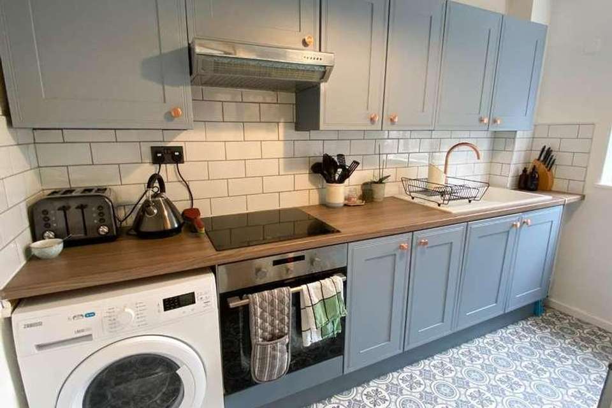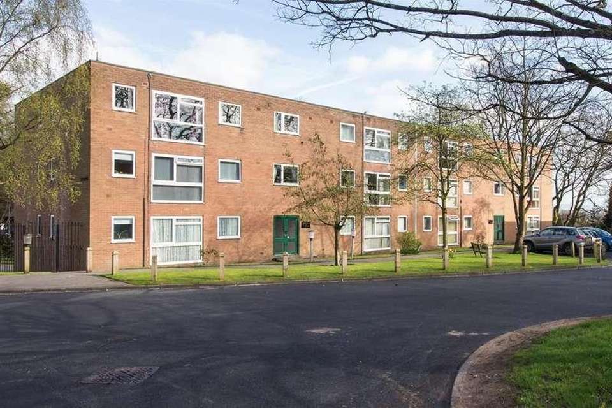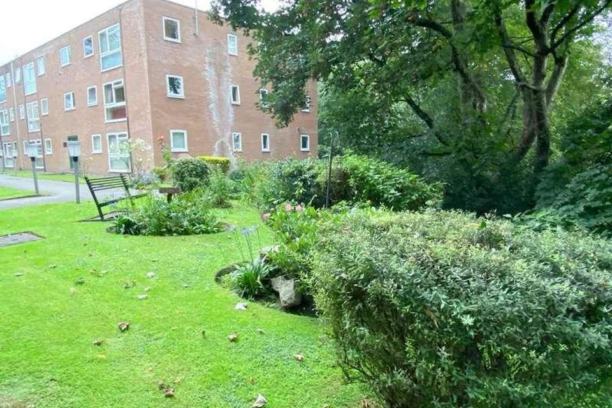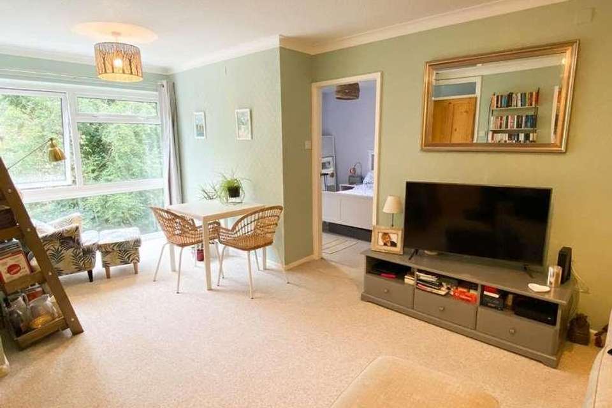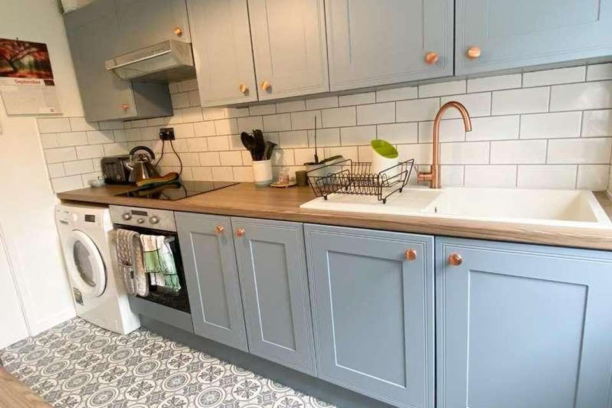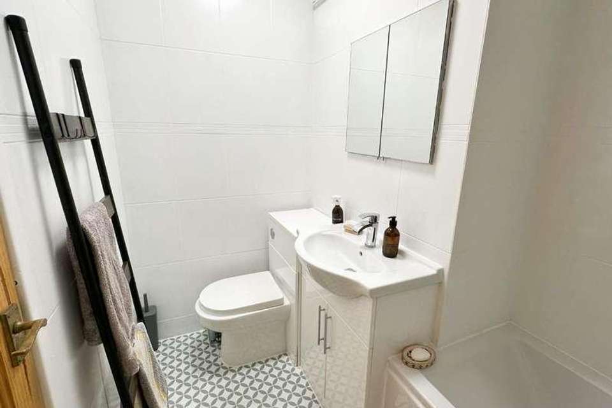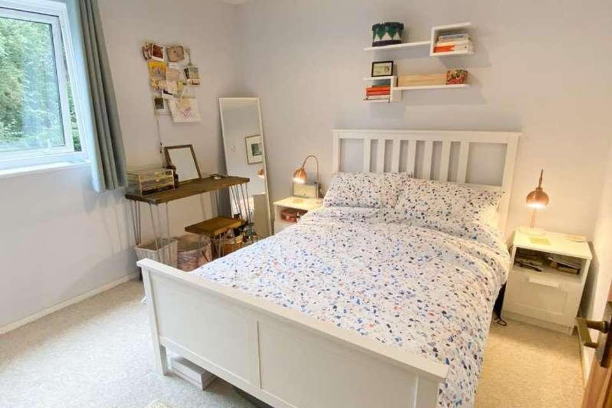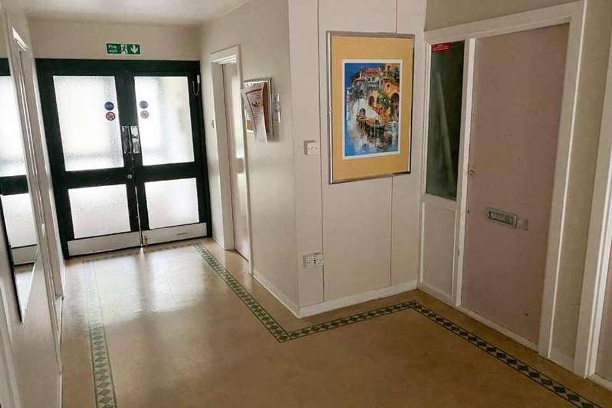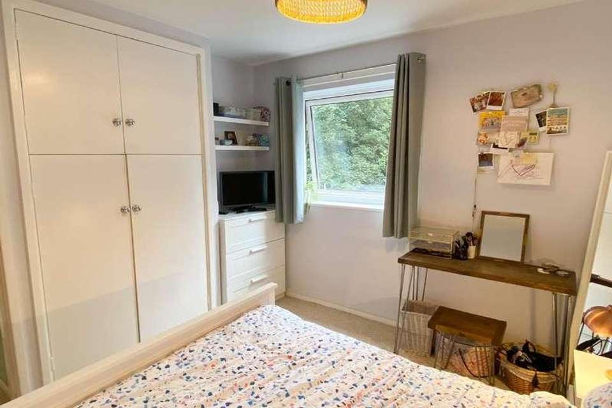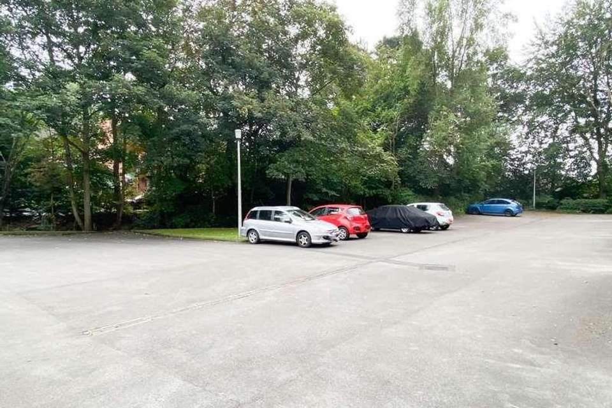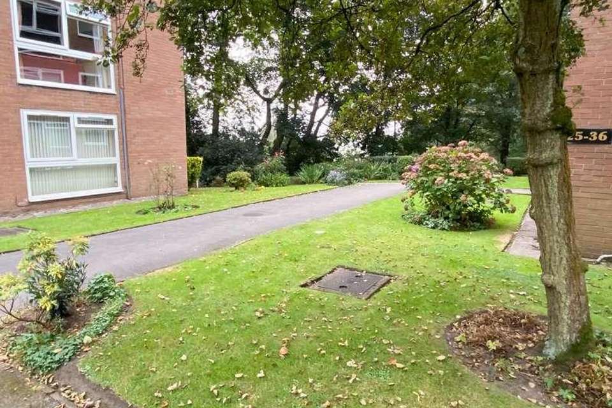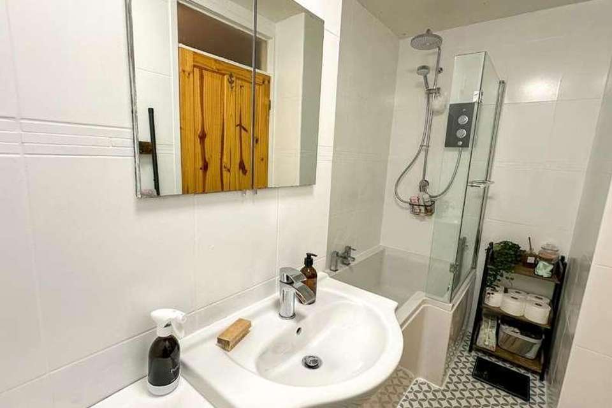1 bedroom flat for sale
Stockport, SK4flat
bedroom
Property photos
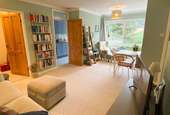
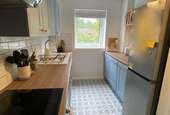
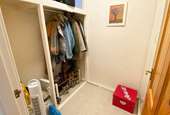
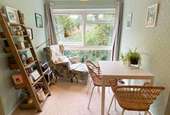
+15
Property description
Well Presented First Floor Apartment, One Double Bedroom, Recently Refitted Quality Kitchen in Denim Blue with Copper Coloured Fittings, Modern Bathroom with White Three Piece Suite, Lounge with Large Picture Window to Rear. Conveniently Located. Parking and Communal Gardens Underfloor Heating & Double Glazed WindowsCatherine House is a sought after location in the hugely desirable village of Heaton Mersey. Set back from Didsbury Road its sufficiently tucked away adjacent to a woodland back drop to enjoy peace and quiet yet fantastically close to public transport including the sought after Metro Link, the motorway, international airport and the main line rail links.The first floor apartment is warmed by under floor heating and offers a hallway, lounge/dining room, an adjacent study, recently refitted kitchen, double bedroom and bathroom with modern white three piece suite.Outside are communal gardens and parking.Please note the Lease was extended in December 2022 to provide the residue of 999 yearsHallwayMeter Cupboard. Security entry phone. Underfloor heating thermostatLounge/Dining Area5.99m x 3.40m (19'8 x 11'2 )Maximum measurements.Well presented room, Underfloor heating thermostat. Large double glazed window overlooking the rear. doors to kitchen, bedroom and studyKitchen3.25m x 2.16m (10'8 x 7'1 )Maximum measurements.Recently refitted kitchen with a quality range of units in Denim blue with copper coloured fittings comprising: Rangemaster sink unit in white with copper coloured mixer tap, cupboard below, further base and eye level units. Built in Samsung oven and hob with extractor fan over. Recess for a fridge/freezer. Plumbed and access for an automatic washing machine. Attractive worktops with tiled splashbacks. Double glazed window to the rear elevation, door to handy storage/larder with shelving.Study Area/Walk-In Robe1.75m x 1.60m (5'9 x 5'3 )Maximum measurements.Currently utilised as a walk-in wardrobe with clothes hanging rail and shelving. Door to airing cupboard housing cylinder and tankBedroom3.18m x 3.07m (10'5 x 10'1 )Maximum measurement.Double bedroom. Built in wardrobe housing clothes hanging rail and shelving. Underfloor heating thermostat. Double glazed window to the rear elevation.BathroomModern bathroom with white three piece suite comprising: 'P' shaped panelled bath with side mounted mixer tap, shower screen and shower over with fixed rainhead shower and attachment. vanity wash hand basin with mixer tap and cupboards below, low level WC. Fully tiled wallsOutsidePleasant well tended communal gardens and remote control gated access to off road parking area.
Interested in this property?
Council tax
First listed
3 weeks agoStockport, SK4
Marketed by
Joules Estate Agents 450 Didsbury Road,Heaton Mersey,Stockport Cheshire,SK4 3BSCall agent on 0161 432 0432
Placebuzz mortgage repayment calculator
Monthly repayment
The Est. Mortgage is for a 25 years repayment mortgage based on a 10% deposit and a 5.5% annual interest. It is only intended as a guide. Make sure you obtain accurate figures from your lender before committing to any mortgage. Your home may be repossessed if you do not keep up repayments on a mortgage.
Stockport, SK4 - Streetview
DISCLAIMER: Property descriptions and related information displayed on this page are marketing materials provided by Joules Estate Agents. Placebuzz does not warrant or accept any responsibility for the accuracy or completeness of the property descriptions or related information provided here and they do not constitute property particulars. Please contact Joules Estate Agents for full details and further information.





