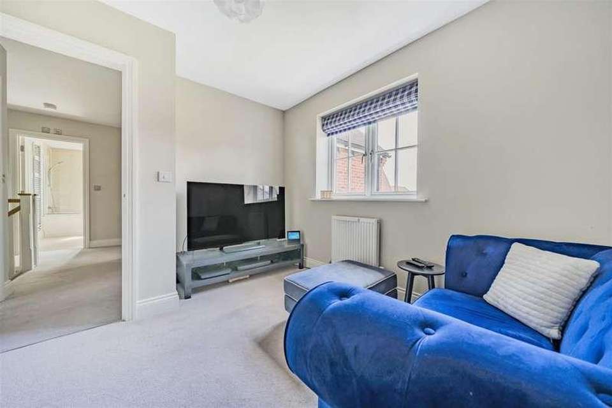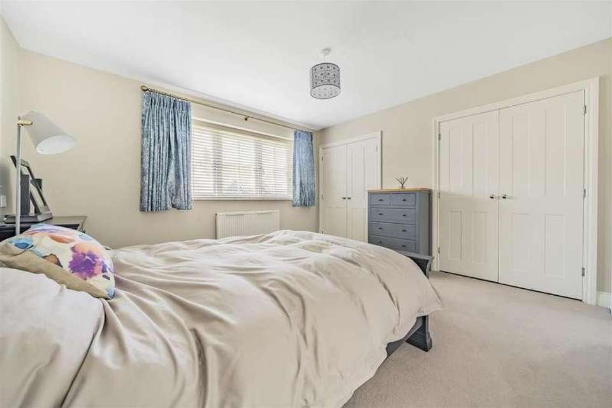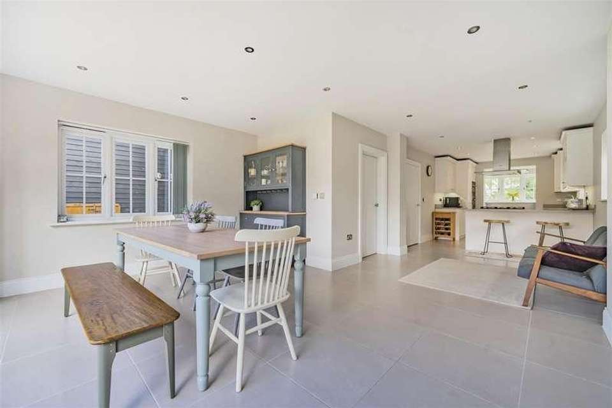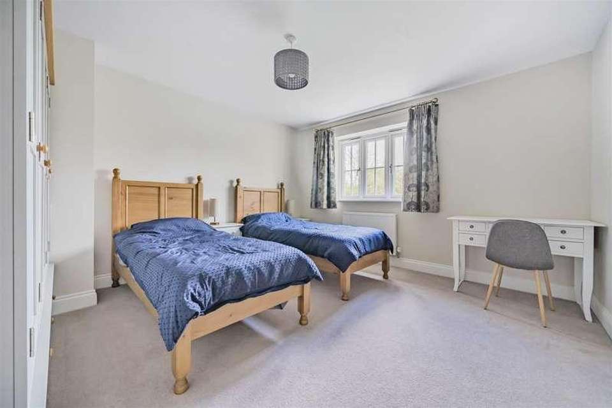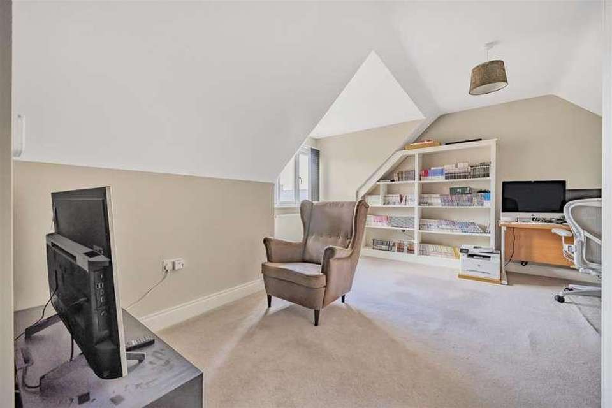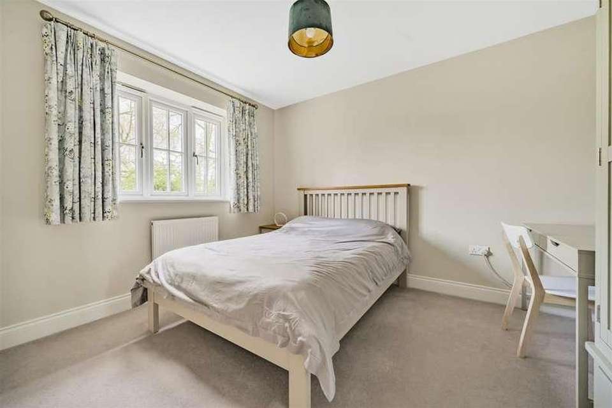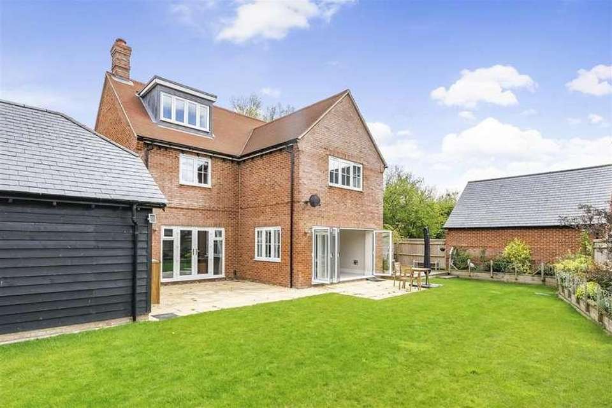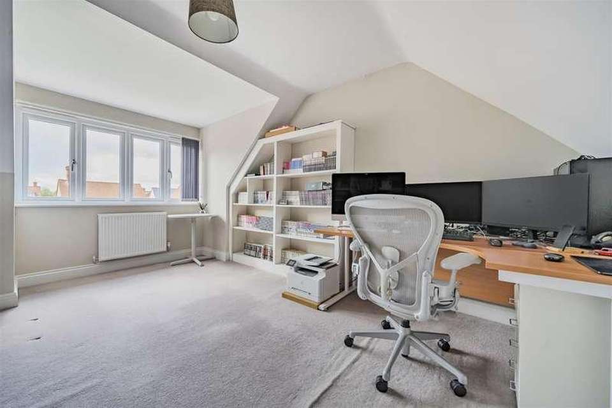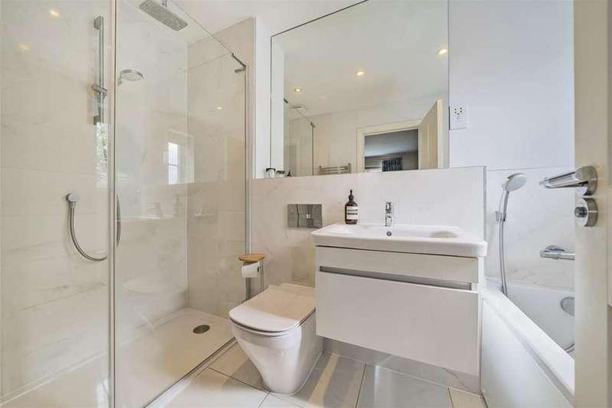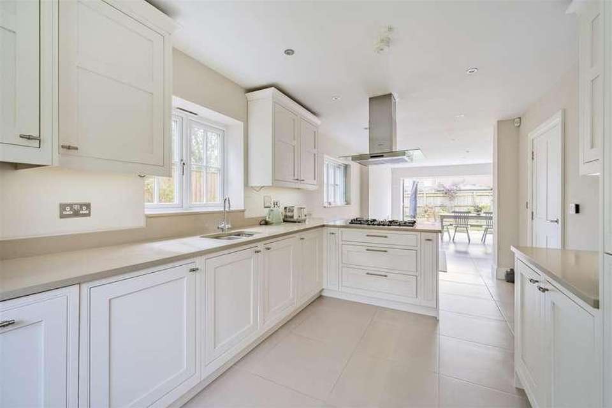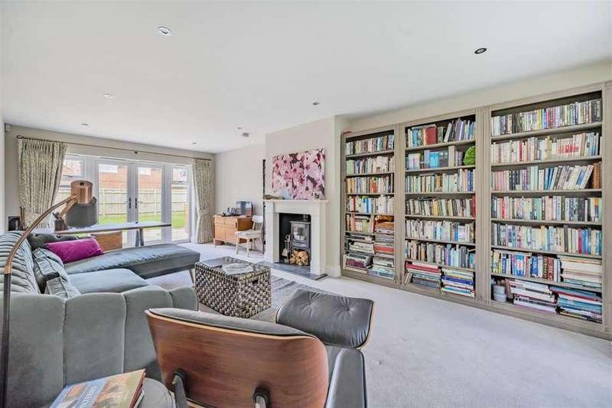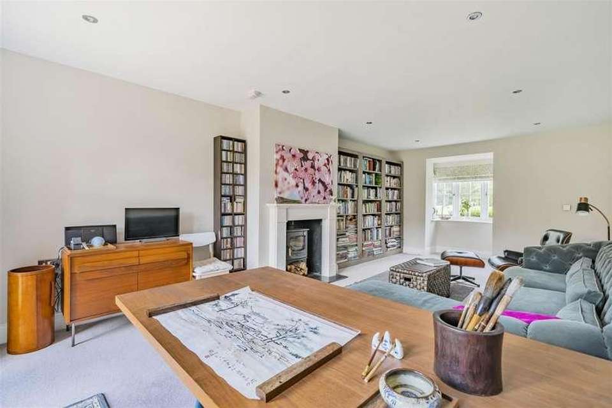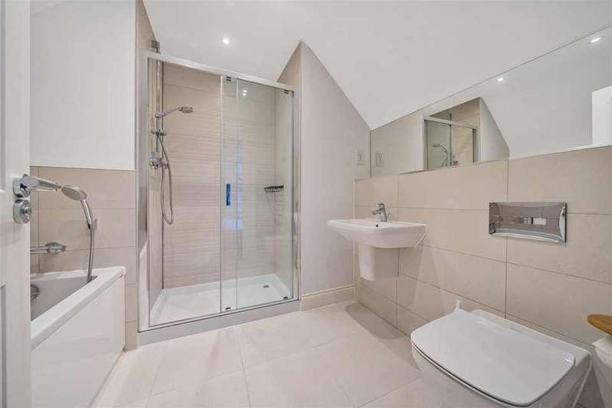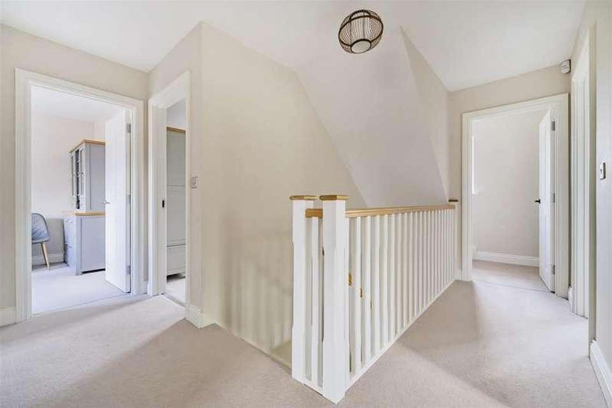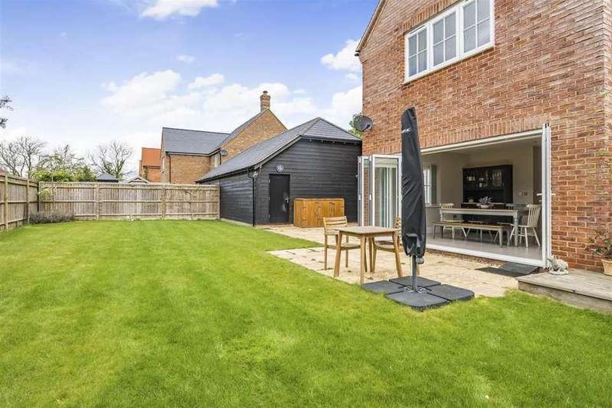5 bedroom detached house for sale
Aston Clinton, HP22detached house
bedrooms
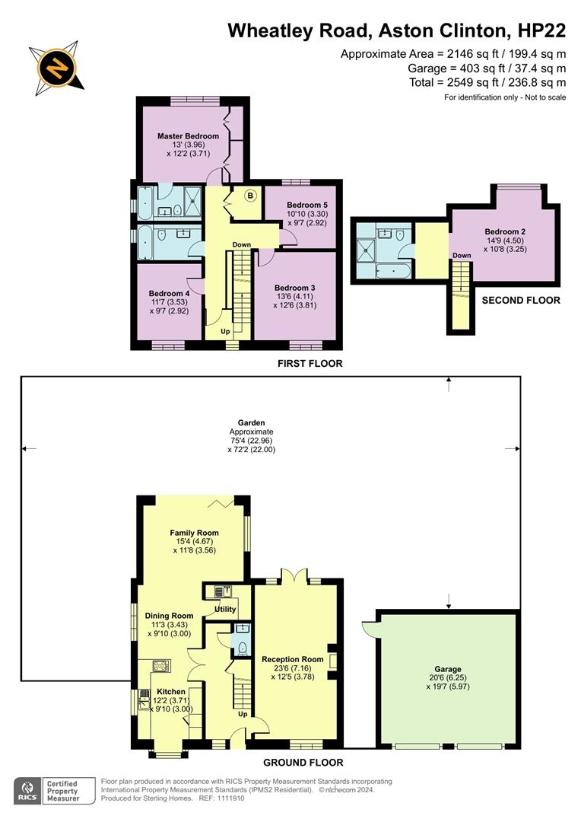
Property photos

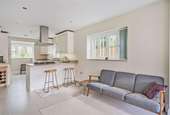
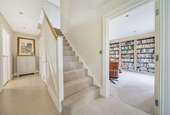
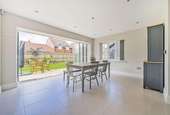
+17
Property description
A rare chance to purchase this nearly new family home which is full of character and positioned in an end cul-de-sac position offering a stunning open plan 'L' shaped kitchen/dining/family room with separate utility room and dedicated living room of 23ft. 5 double bedrooms, 3 bathrooms and double garage.Luxury As StandardElegance and exclusivity are defined when you walk into your Priv? Collection home at Roebuck Park, in the charming Buckinghamshire village of Aston Clinton. This collection of seven impressive homes afford you and your family the luxury they deserve, with every detail carefully considered. From the moment you walk through the door, you will be struck by the exquisite design of each room, which are finished with all the quality touches you would expect from a Rectory home.Each home in this exclusive collection offers a magnificent specification, above and beyond the standard Rectory Difference. With generous living areas, perfect for socialising, as well as spacious and airy bedrooms to create your own personal sanctuary, every finishing touch has been included for your comfortThe KitchenThe Rectory design team have made every effort to ensure your kitchen is of exceptional quality, selecting contemporary kitchen cabinets, complete with Silestone worktops and splashbacks. The property include the following highly efficient Siemens appliances as standard: Multi function double oven Contemporary multi function extractor hood Integrated fridge/freezer Integrated dishwasher.Safe & Secure Smoke, heat and CO2 detectors are fitted as standard. External doors and windows are fitted with multi point locking systems. External lighting is provided to front, rear and side doors, the front door benefiting from a dusk to dawn sensor. State of the art alarm system. All homes benefit from the 10 year Premier Guarantee new homes structural warranty cover.Finishing Touches Superior smooth skimmed plaster finish to all walls and ceilings, finished in a matt emulsion with satin finish to woodwork and clear varnish to the oak stair handrails. Solid core internal doors are hand painted with contemporary chrome handles. Master bedrooms feature built in wardrobes. Landscaped front gardens. Turf to rear garden. Floor tiling to hall, kitchen and family room. Fitted carpetsUtility RoomUtility rooms are designed to complement the kitchen and include floor tiles, laminate worktops, sink with drainer and a tiled splashback. Space and plumbing for washing machine and tumble dryer.Bathroom & Ensuites Elegant white Duravit sanitaryware throughout with contemporary chrome Hansgrohe taps. All floors and selected wall areas are finished with Minoli porcelain or ceramic tiles. Half height wall tiling to basin and toilet wall, full height to bath and shower cubicle Chrome ladder style heated towel rails to all bathrooms and en suites Shaver points to all bathrooms and en suites Master en suite features a vanity unit Ceiling mounted extractor fans Mirrors to bathrooms & en-suites Electric underfloor heating to master en-suite Family bathroom to feature shower and screen Half height tiling to all walls in WC Raindance shower to master en-suite Family bathroom & WC feature a vanity unitHeating & Electrical Recessed down lighters are fitted as standard in the kitchen, family room, living room, bathrooms, en suites and cloakroom. Ample sockets are provided to meet every day needs and multi function TV points feature in the living room, family room, study and master bedroom. Garages are provided with lighting and power socket. Heating is provided by a wall mounted gas boiler, supplying underfloor heating as standard to the ground floor and compact radiators to upper floors. Fibre optic internet. Stainless steel switches to all ground floor rooms, entrance hall and landings. Automated up and over garage door Spur for electric to garage.Agents Information For BuyersPlease be aware, should you wish to make an offer for this property, we will require the following information before we enter negotiations:1. Copy of your mortgage agreement in principle.2. Evidence of deposit funds, if equity from property sale confirmation of your current mortgage balance i.e. Your most recent mortgage statement, if monies in bank accounts the most up to date balances.3. Passport photo ID for ALL connected purchasers and a utility bill.Unfortunately we will not be able to progress negotiations on any proposed purchase until we are in receipt of this information.
Interested in this property?
Council tax
First listed
2 weeks agoAston Clinton, HP22
Marketed by
Sterling Homes 76-78 The High Street,Tring,Hertfordshire,HP23 4AFCall agent on 01442 828222
Placebuzz mortgage repayment calculator
Monthly repayment
The Est. Mortgage is for a 25 years repayment mortgage based on a 10% deposit and a 5.5% annual interest. It is only intended as a guide. Make sure you obtain accurate figures from your lender before committing to any mortgage. Your home may be repossessed if you do not keep up repayments on a mortgage.
Aston Clinton, HP22 - Streetview
DISCLAIMER: Property descriptions and related information displayed on this page are marketing materials provided by Sterling Homes. Placebuzz does not warrant or accept any responsibility for the accuracy or completeness of the property descriptions or related information provided here and they do not constitute property particulars. Please contact Sterling Homes for full details and further information.





