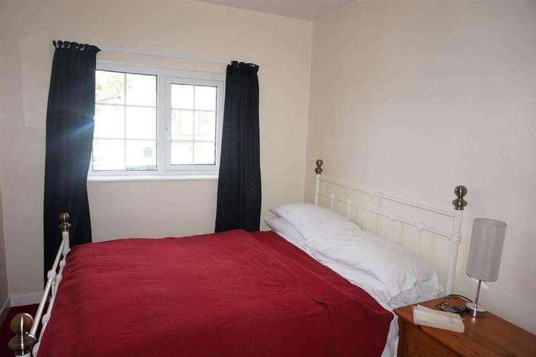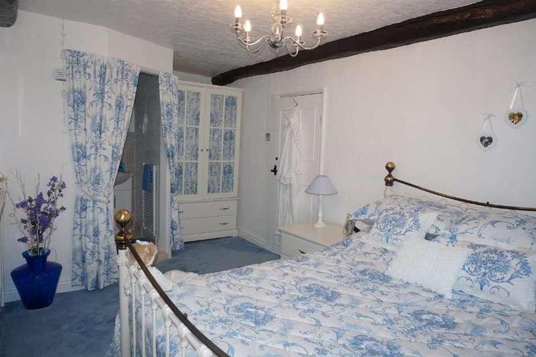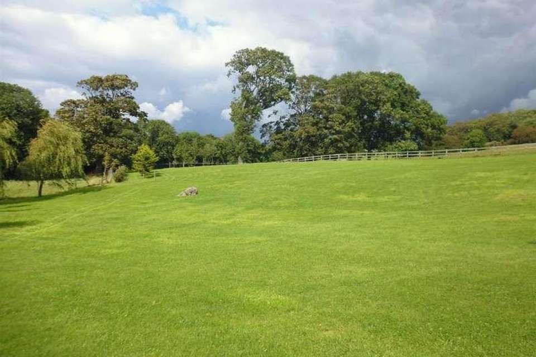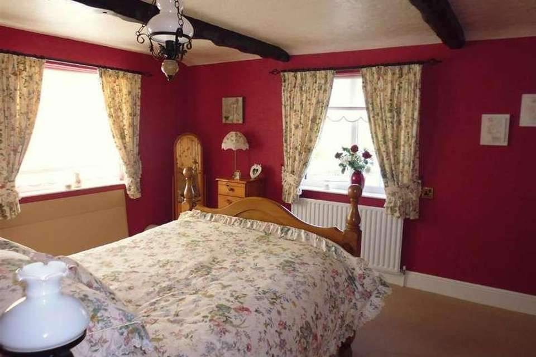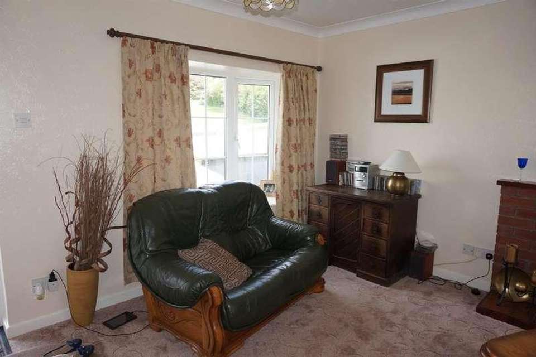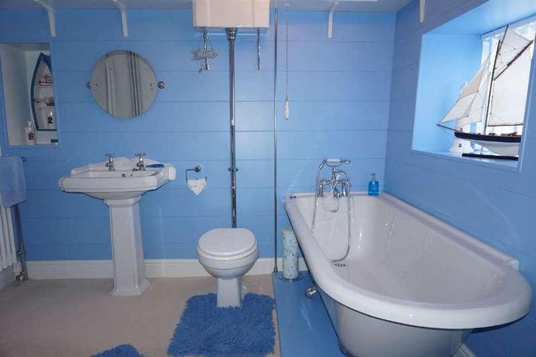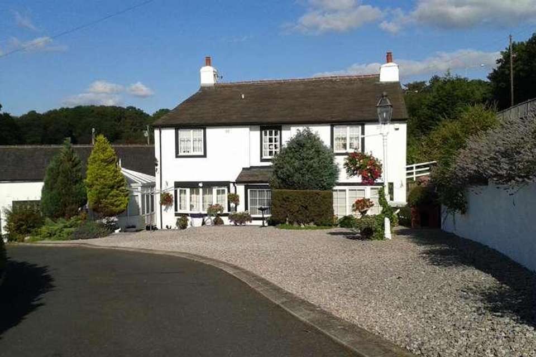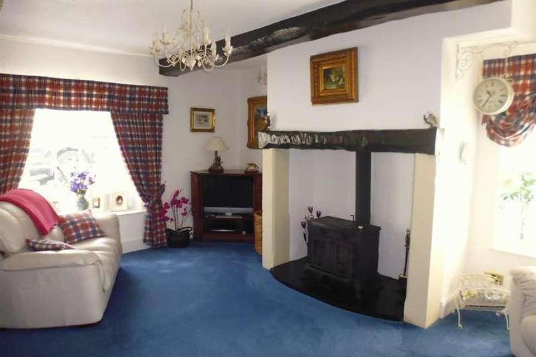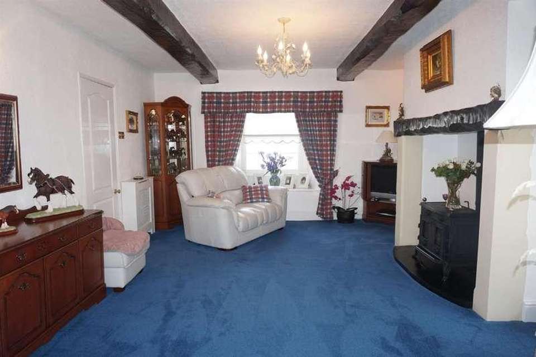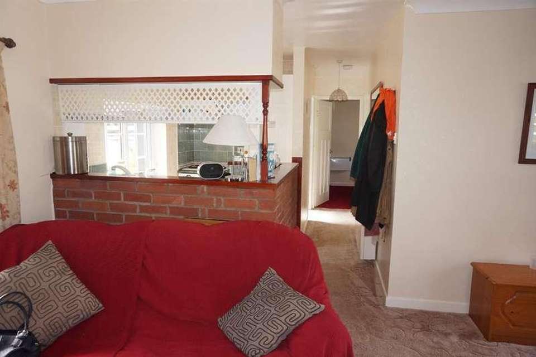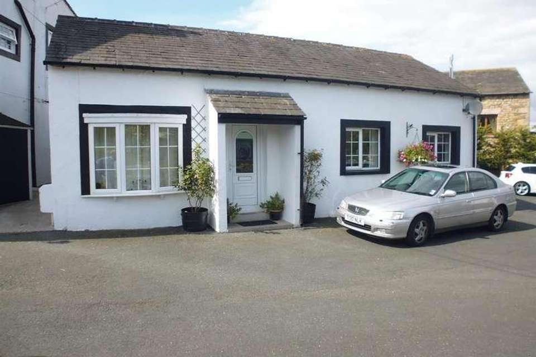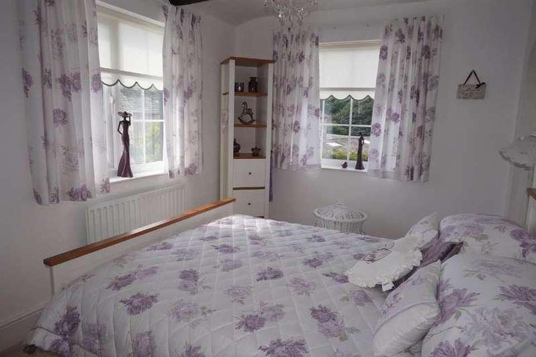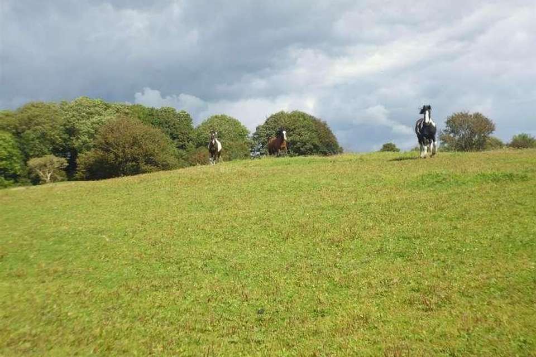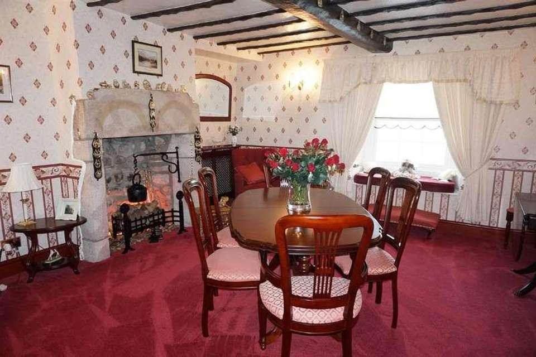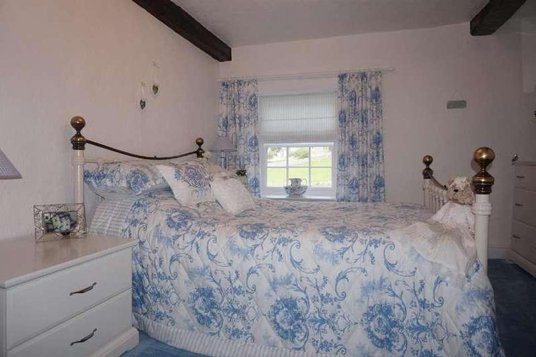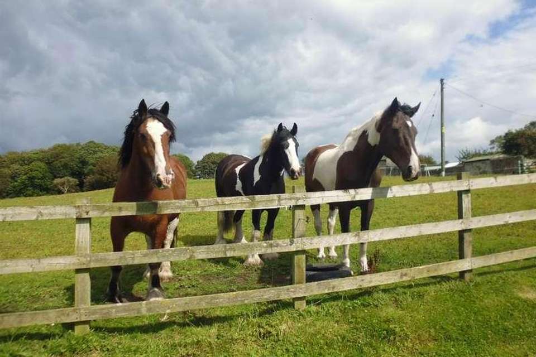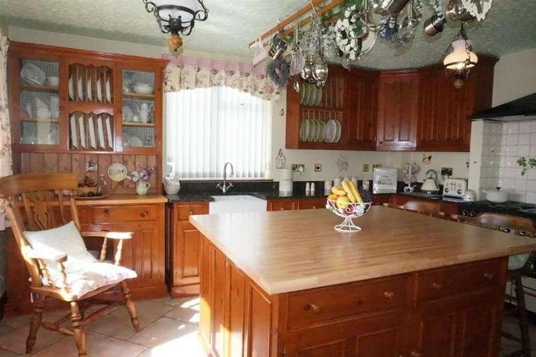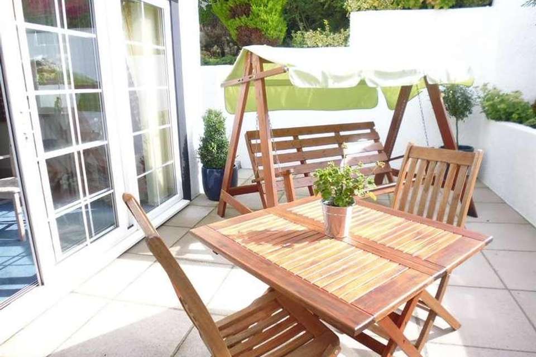5 bedroom property for sale
Bolton Le Sands, LA5property
bedrooms
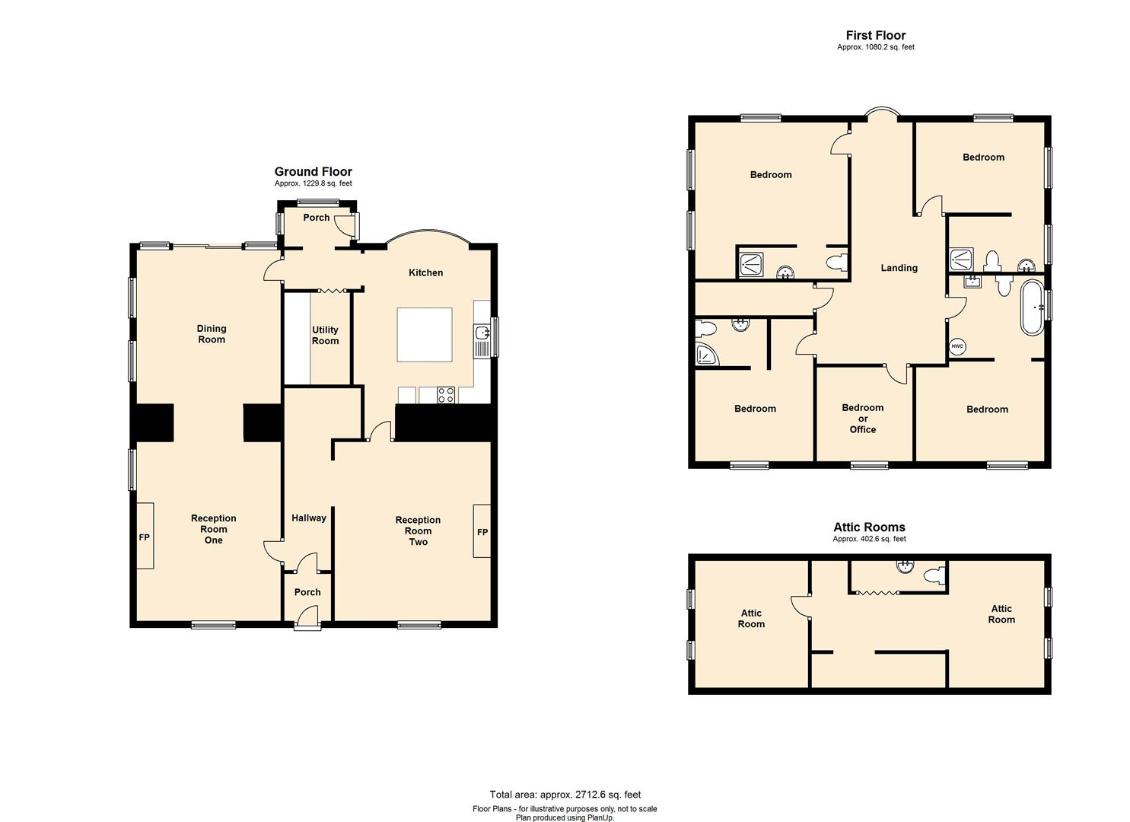
Property photos

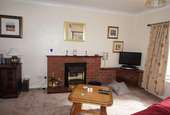

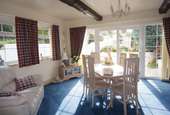
+20
Property description
An impressive grade II listed 5 bedroom period farmhouse dating to 1687 and having approximately 2 acres of paddock and 5 acres of pasture land incorporating a stable block and equestrian schooling menage. This characterful property, with exposed beams, has been lovingly cared for and updated by the current owners and is beautifully presented throughout. The generous accommodation includes 3 reception rooms, a good size fitted kitchen, utility room, 5 bedrooms (4 with en-suite facilities) and a generous two roomed attic space. The property benefits from majority double glazing and gas central heating. There is a double garage, extensive parking, a sheltered patio and very attractive gardens. Elsewhere and included in the sale is a two bedroom detached cottage adjacent to the main that has previously been used as a long term residential let.This is an excellent opportunity for those seeking a character home with the flexibility and scope to develop and utilise the various facets of the plot as required.ENTRANCE PORCHgiving access to the ground floor rooms as follows:RECEPTION ROOM ONE5.26m x 4.19mInglenook style fireplace with oak beam mantle, log burning stove. Oak beams, two windows.RECEPTION ROOM TWO5.26m x 4.55mInset stone fireplace, window to the front aspect. Oak beams.DINING ROOM4.47m x 4.39mA lovely light and bright room having two windows to the side aspect and a wall of windows and patio sliding doors to the rear aspect leading out onto the sheltered patio.INNER HALLWAYUTILITY ROOM1.85m x 2.34mPORCHLeading out to the rearKITCHEN4.47m x 3.89mModern farmhouse kitchen comprising of a range of wall, base, drawer and display units with granite worktop and under-hung Belfast style sink Matching Welsh Dresser. Central island incorporating space for under unit fridge and freezer. Rangemaster Cooker (available to purchase separately). Chimney style cooker hood extractor. Ceramic tiled floor. Bay window to the rear aspect and further window to the side.FIRST FLOORThe impressive size Landing with oak beams and areas for seating, gives access to the bedrooms, bathroom and attic. There are three Beautiful Bedrooms to this floor all with en-suite Shower Rooms.BEDROOM ONE4.14m x 3.43mBEDROOM TWO4.37m x 4.39mBEDROOM THREE3.89m x 2.57mFURTHER BEDROOM/OFFICE2.92m x 2.84mMODERN FAMILY BATHROOM2.77m x 2.39mOf a generous size. Incorporating a roll top bath with claw feet, w.c. with high cistern flush and pedestal wash basin.The bathroom leads to a further BEDROOM 10' 10 x 9' 4 (3.3m x 2.84m)SECOND FLOOR - ATTICStairs lead up to the attic space. Currently used for storage, with the potential for two extra bedrooms, both rooms having two small windows to each side of the property. There is also the benefit of a w.c. and wash basin, along with and storage cupboard on this floor.EXTERNALLY -From the road the sweeping driveway leads down to the property and the extensive parking, there is an attractive terraced garden to the side with lawn, mature shrubs and flower borders.TWO SINGLE GARAGES & STABLE BLOCKDETACHED COTTAGEcomprises lounge, kitchen, inner hall, two bedrooms and shower room.SERVICES & ADDITIONAL INFORMATIONMains Electricity & Water. Gas Central Heating. Private Septic tank drainageCouncil tax band: (Farmhouse) - Band F, (Cottage) - Band ATenure: FreeholdPlease note: These pictures were taken prior to listing, the contents pictured may be different to what is present on the day of viewing, however fixtures and fittings remain the same.Useful local links - Local authority - https://www.lancashire.gov.uk/Broadband and mobile checker - https://checker.ofcom.org.uk/Planning register - https://www.lancashire.gov.uk/council/planning/APPROXIMATELY SEVEN ACRES OF GRAZING AND PASTDIRECTIONSTravel south along the A6 to Bolton-le-Sands and the property is located on the right hand side identified by our for sale board.
Interested in this property?
Council tax
First listed
2 weeks agoBolton Le Sands, LA5
Marketed by
Arnold Greenwood Estate Agents 8 & 10 Highgate,Kendal,Cumbria,LA9 4SXCall agent on 01539 733383
Placebuzz mortgage repayment calculator
Monthly repayment
The Est. Mortgage is for a 25 years repayment mortgage based on a 10% deposit and a 5.5% annual interest. It is only intended as a guide. Make sure you obtain accurate figures from your lender before committing to any mortgage. Your home may be repossessed if you do not keep up repayments on a mortgage.
Bolton Le Sands, LA5 - Streetview
DISCLAIMER: Property descriptions and related information displayed on this page are marketing materials provided by Arnold Greenwood Estate Agents. Placebuzz does not warrant or accept any responsibility for the accuracy or completeness of the property descriptions or related information provided here and they do not constitute property particulars. Please contact Arnold Greenwood Estate Agents for full details and further information.



