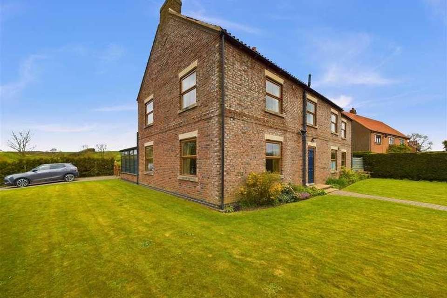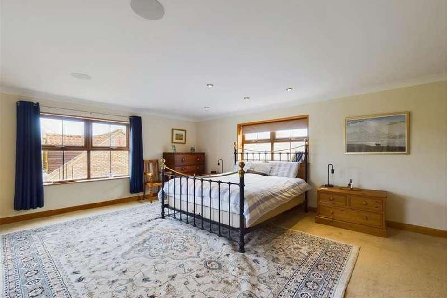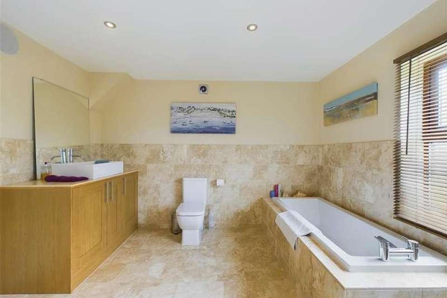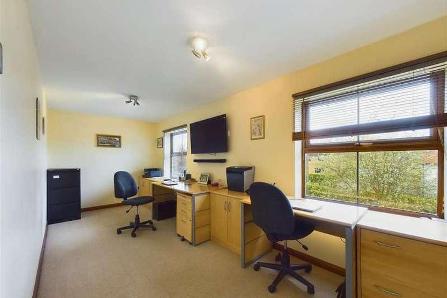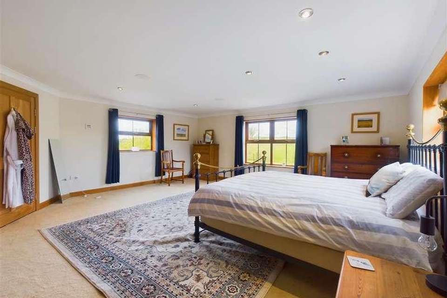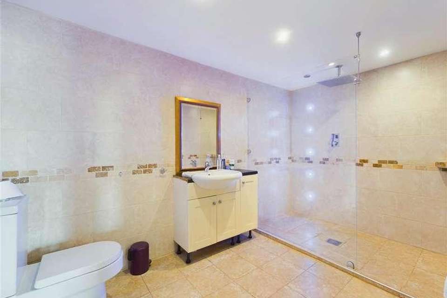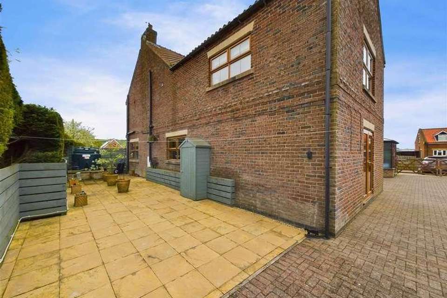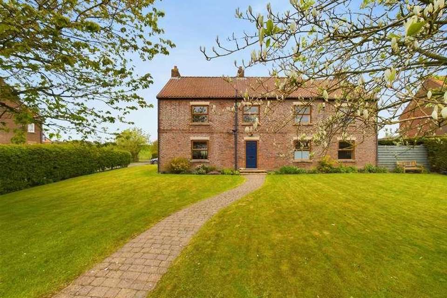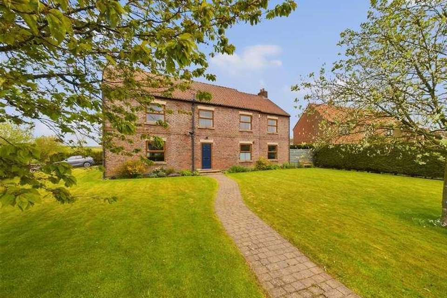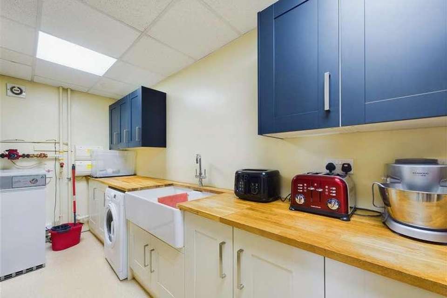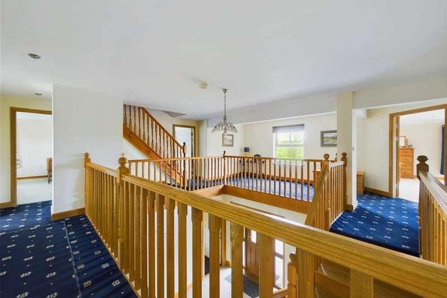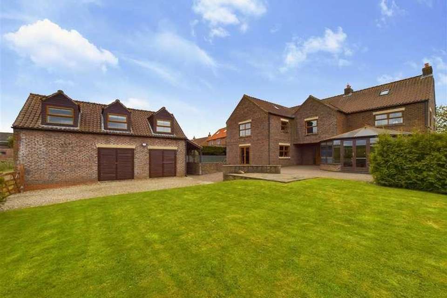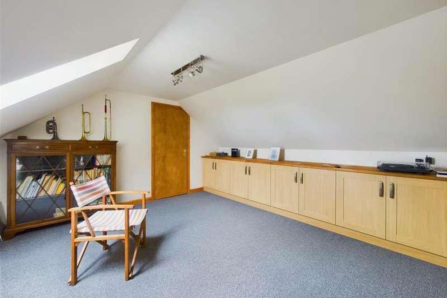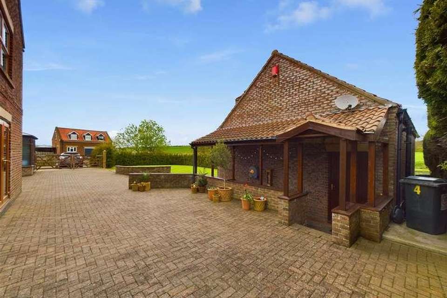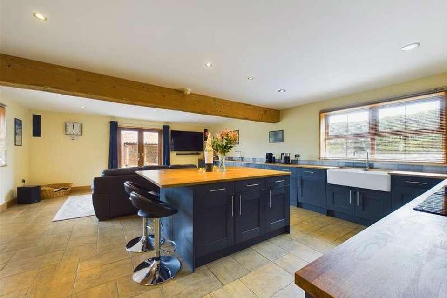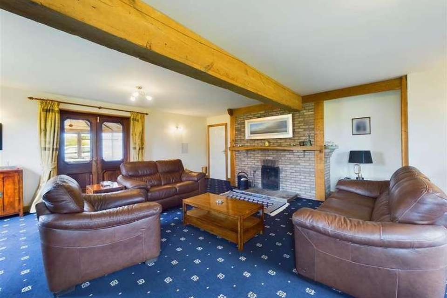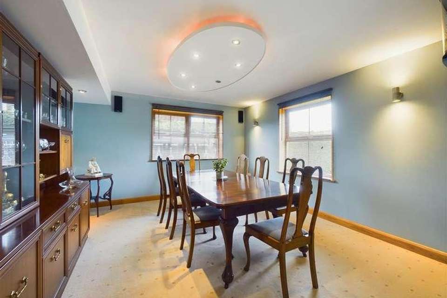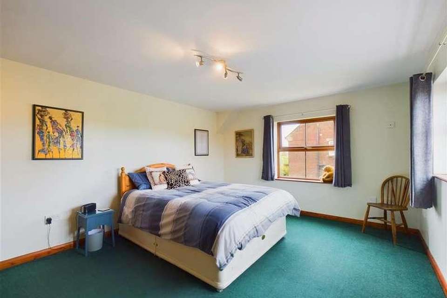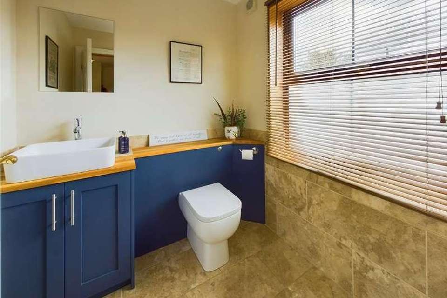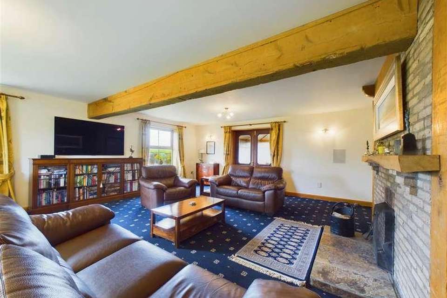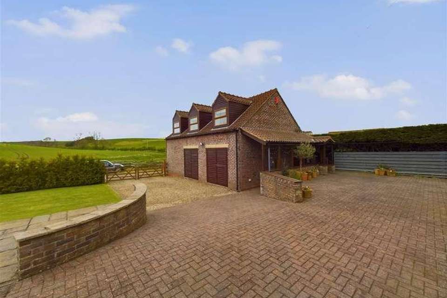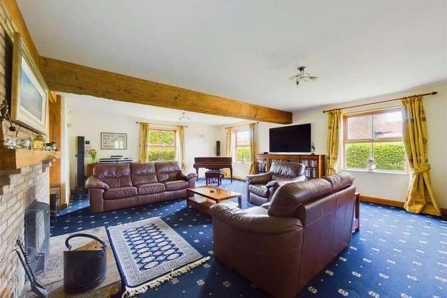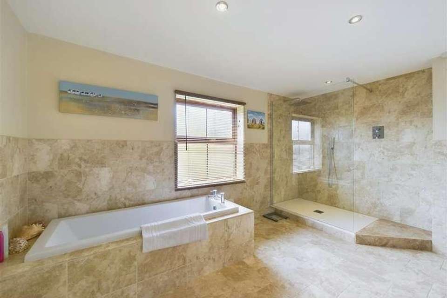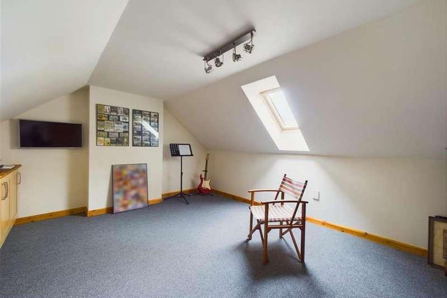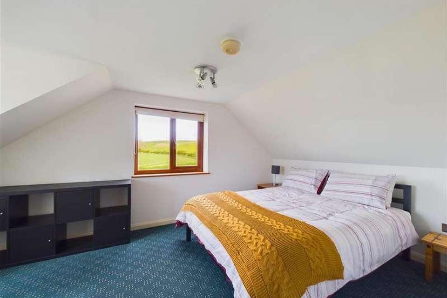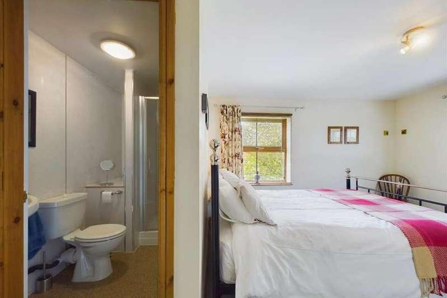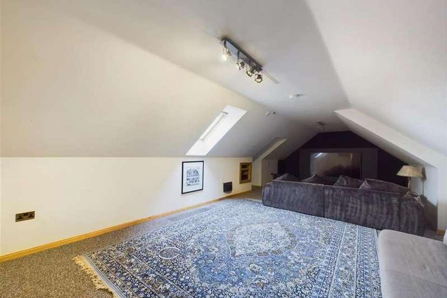6 bedroom detached house for sale
Malton, YO17detached house
bedrooms
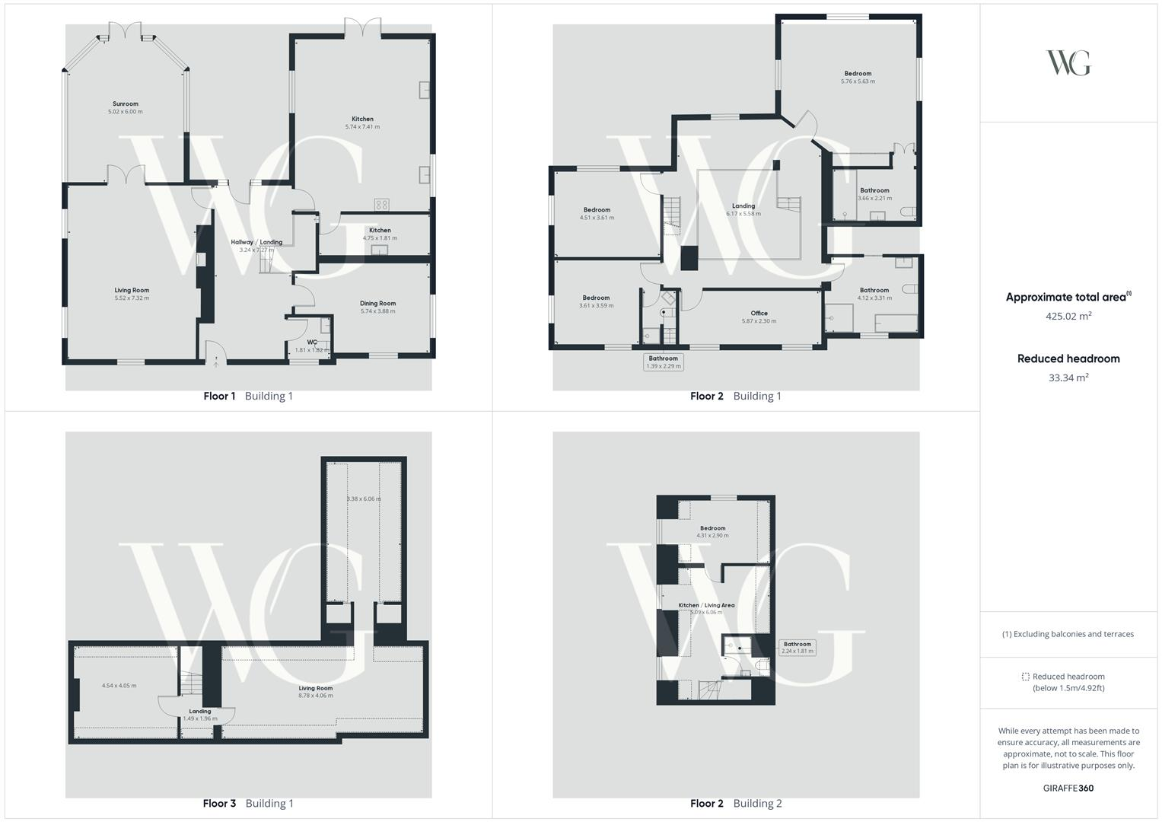
Property photos

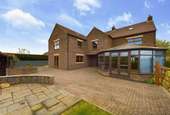
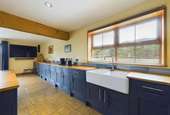
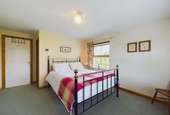
+31
Property description
Dale View is a spacious five bedroom family home with an adjoining one bedroom annexe providing providing the option for multi generational living or a rental income. Set within the popular village of Weaverthorpe on the edge of the Yorkshire Wolds with south facing gardens this family home offers over 4600 sq ft of generously sized accommodation finished to a high standard. The plot in total extends to approximately 0.95 acres including front and rear lawned gardens with patio seating area and a 0.65 acre paddock.The accommodation comprises: large reception hallway with oak panelled staircase leading to galleried landing, sitting room with exposed beams and open fire, dining room, conservatory with underfloor heating, dining kitchen fitted with doors onto the garden, and utility room. To the first floor is the master bedroom with fitted wardrobes to one aspect and concealed door to en suite with large walk in shower, three further bedrooms, bedroom two being en suite and family bathroom. To the second floor is a fifth bedroom currently used as a study, a cinema and games room with surround sound and an office with computer network points.To the outside is a detached garage with a one bedroom annexe over, providing the option for multi generational living or a rental income.ENTRANCE HALLWAYFront entrance door to hallway, oak staircase to first floor, ceramic tiled flooring, underfloor heating, understairs cupboard housing central controls for integral sound system, power points.GUEST CLOAKROOMWindow to front aspect, tiled flooring, low flush W.C with built in sink with vanity unit, extractor fan.DINING ROOM5.74 x 3.88 (18'9 x 12'8 )Windows to front and side aspect, recessed ceiling spot lights, underfloor heating, power points.LIVING ROOM5.52 x 7.32 (18'1 x 24'0 )Windows to front and side, open fire set in feature brick and beam fireplace, exposed beam to ceiling, surround sound speakers, under floor heating, TV point, power points.CONSERVATORY5.02 x 6.00 (16'5 x 19'8 )Windows to front, side and rear aspect, tiled flooring with underfloor central heating, power points.KITCHEN5.74 x 7.41 (18'9 x 24'3 )Window to side aspect, range of units, Belfast double sink, single undermounted Belfast sink, island unit, Neff ovens, integrated fridge, integrated freezer, winecooler, electric induction hob and gas hob (LPG) tiled splashback, ceramic tiled flooring, inset ceiling spot lights, exposed beam to ceiling, dining area with French doors to garden, inset speakers, under floor heating, power points.UTILITY ROOMOil central heating boiler, double Belfast sink with mixer taps, plumbing for washing machine, base and wall units, extractor fan, power points.FIRST FLOOR LANDINGGalleried landing with view to ground floor and staircase to second floor, window to rear, oak balustrading, inset ceiling lights, control for central heating, power points.MASTER BEDROOM5.76 x 5.63 (18'10 x 18'5 )Windows to side and rear aspect, oak fitted wardrobes to one aspect providing ample storage and hanging area, hidden door to en-suite bathroom, TV point, inset speakers, coving to ceiling, under floor heating, power points.EN-SUITETiled walls and flooring, large walk in shower cubicle with rainfall shower, low level W.C, wash hand basin, heated towel rail, inset ceiling spot lights, extractor fan, thermostat control, under floor heating.BEDROOM TWO3.61 x 3.59 (11'10 x 11'9 )Windows to front and side aspect, TV point, under floor heating, power points.EN-SUITEWalk in shower cubicle, low flush W.C, corner wash hand basin, wet walling, extractor fan.BEDROOM THREE4.51 x 3.61 (14'9 x 11'10 )Window to rear and side aspect, TV point, power points, under floor heating, ceiling spot lights.STUDY5.87 x 2.30 (19'3 x 7'6 )Windows to front aspect, TV point, power points, under floor heating.BATHROOMWindow to front aspect, fully tiled floor and walls, walk in shower cubicle, fully tiled bath tub with mixer taps, wash hand basin with vanity unit, vanity cupboards and storage cupboards, inset ceiling spot lights, extractor fan, heated towel rail, large walk in airing cupboard housing the pressurised hot water tank and shelving, under floorheating.SECOND FLOOR LANDINGBEDROOM FOUR4.54 x 4.05 (14'10 x 13'3 )Velux window to rear aspect, fitted units, inset spot lights, computer network points, power points.CINEMA ROOM8.78 x 4.06 (28'9 x 13'3 )Velux windows to rear aspect, rear, wiring for surround sound, eaves storage, power points.BEDROOM FIVE3.38 x 6.06 (11'1 x 19'10 )Velux windows to side aspect, inset spotlights, power points.GARAGETwo double timber doors, two windows to side, power and light,ANNEXE LIVING/ KITCHEN/BATHROOMAccessed via its own private door, up the stairs into the living/kitchen space, this comprises; kitchen units with oak worktops, ceramic hob, built in oven,integrated fridge, integrated washing machine, stainless steel sink and power points. The bathrooms is fully tiled with a walk in shower cubicle, low flush W.C, hand wash basin, heated towel rail, extractor fan. A separate bedroom with radiator and power points, overlooks the paddock.GARDEN/PADDOCKThe property is approached via a driveway leading to a driveway providing ample off street parking for multiple vehicles, giving access to the detached garage and workshop. Laid mainly to lawn with mature trees. Set back from the property is a paddock measure approx. 0.65 acres.SERVICESMains drainage, oil fired central heating, underfloor heating throughouut the ground floor programmable by individual smart controllers .COUNCIL TAX BAND FAnnexe Council Tax Band - A
Interested in this property?
Council tax
First listed
2 weeks agoMalton, YO17
Marketed by
Willowgreen Estate Agents Ltd 6-8 Market Street,Malton,North Yorkshire,YO17 7LYCall agent on 01653 916600
Placebuzz mortgage repayment calculator
Monthly repayment
The Est. Mortgage is for a 25 years repayment mortgage based on a 10% deposit and a 5.5% annual interest. It is only intended as a guide. Make sure you obtain accurate figures from your lender before committing to any mortgage. Your home may be repossessed if you do not keep up repayments on a mortgage.
Malton, YO17 - Streetview
DISCLAIMER: Property descriptions and related information displayed on this page are marketing materials provided by Willowgreen Estate Agents Ltd. Placebuzz does not warrant or accept any responsibility for the accuracy or completeness of the property descriptions or related information provided here and they do not constitute property particulars. Please contact Willowgreen Estate Agents Ltd for full details and further information.






