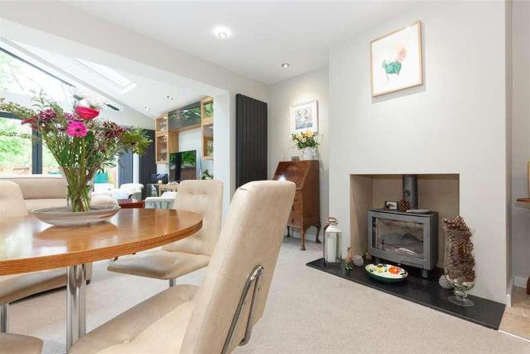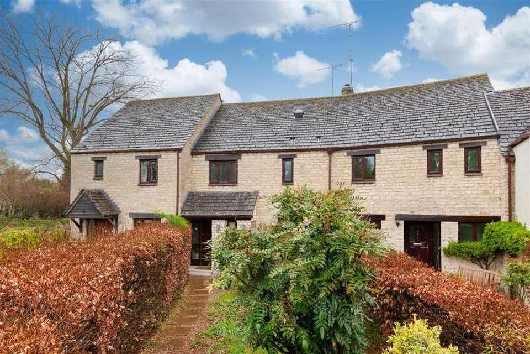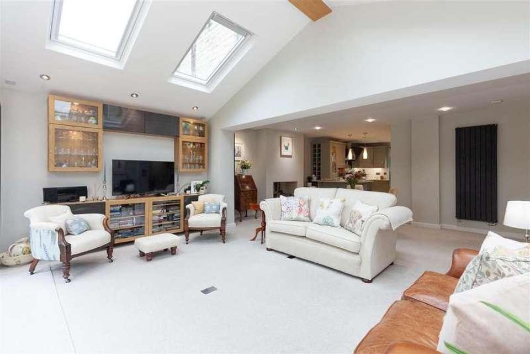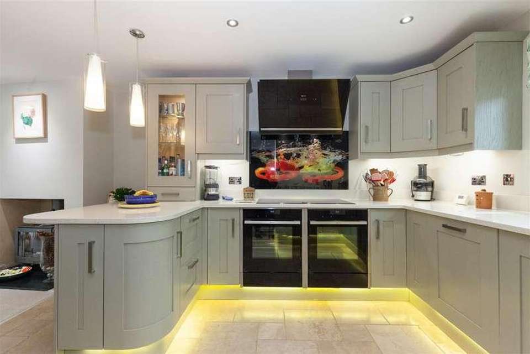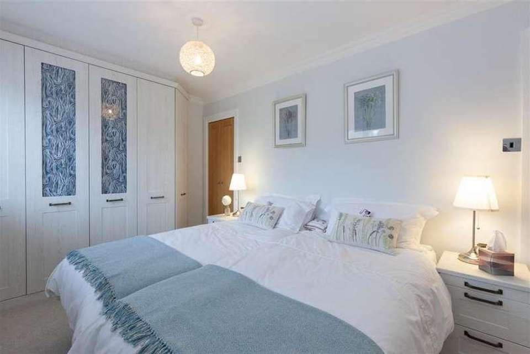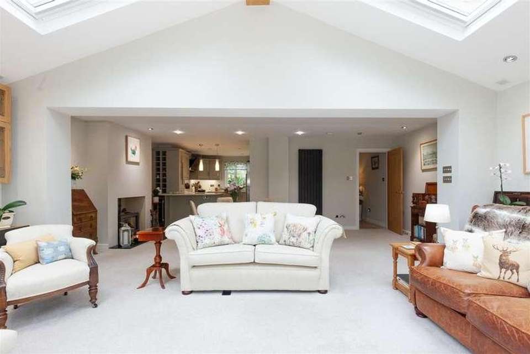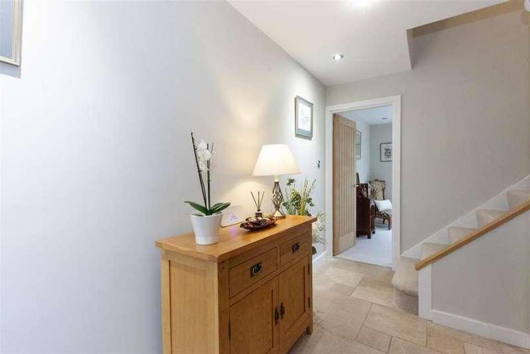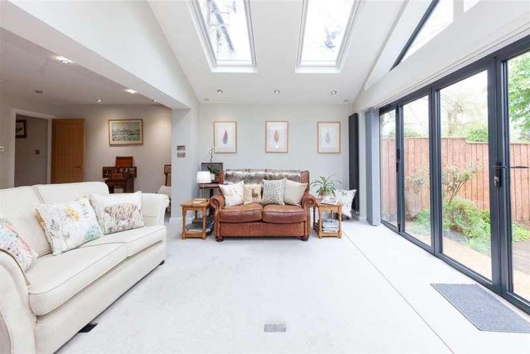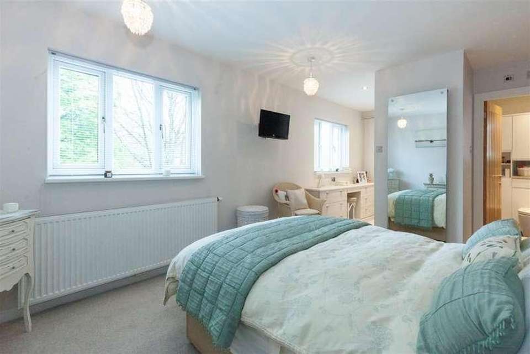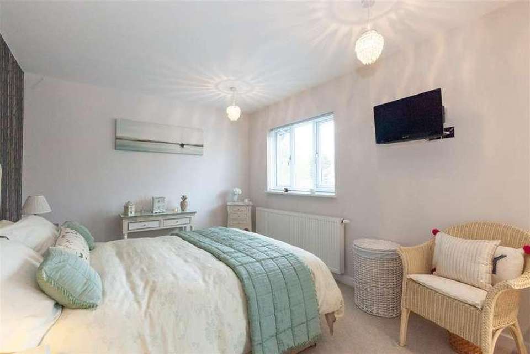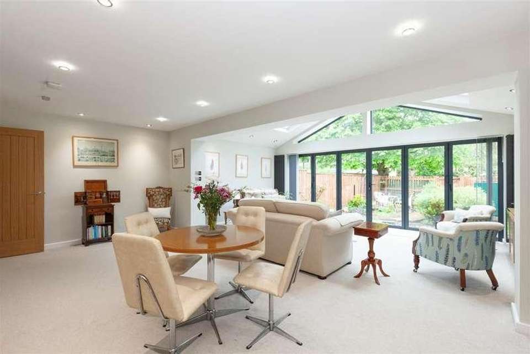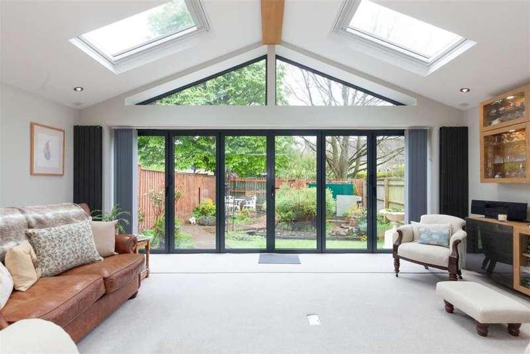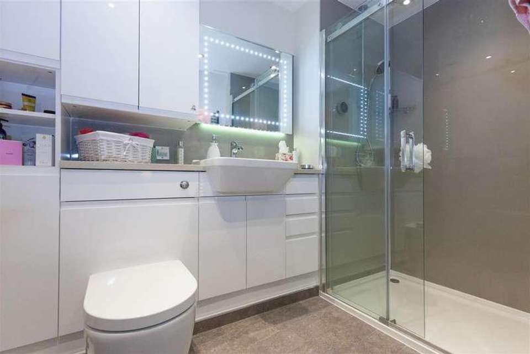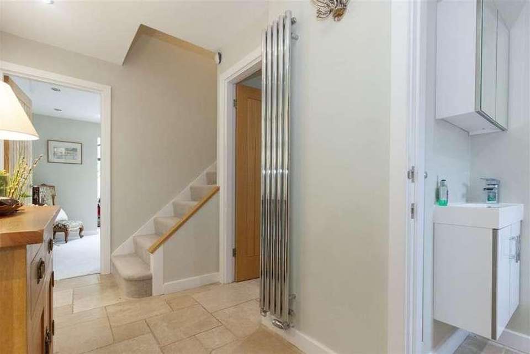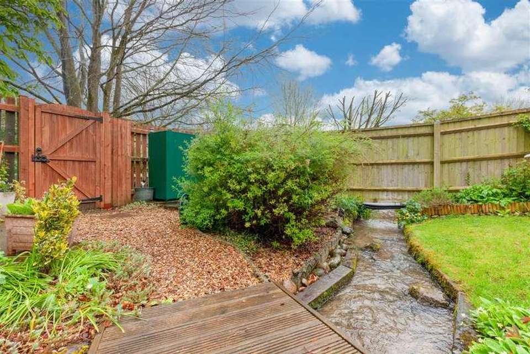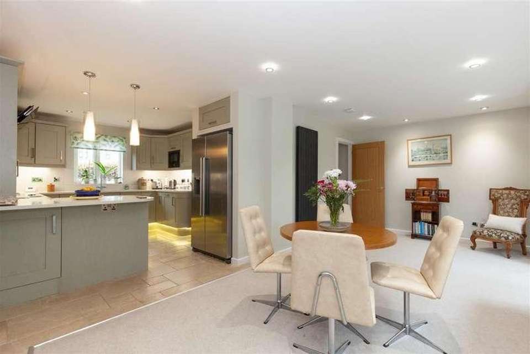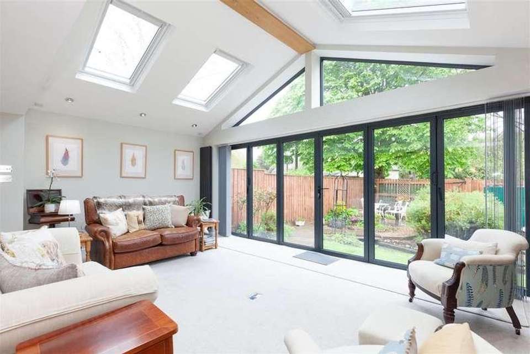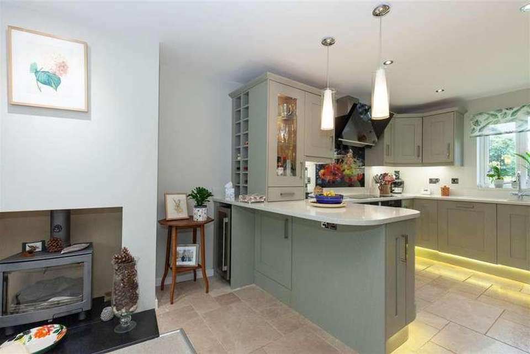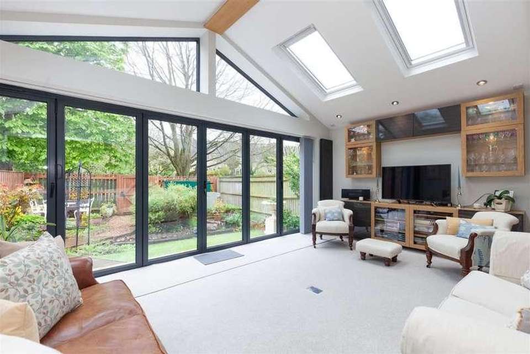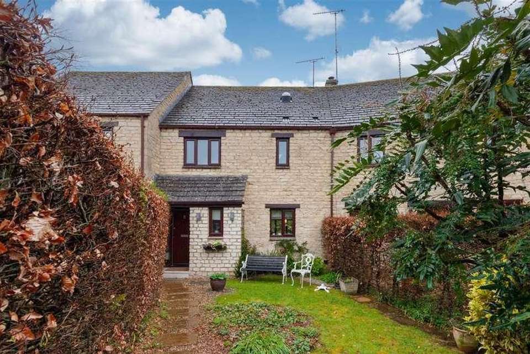2 bedroom terraced house for sale
Nr Burford, OX18terraced house
bedrooms
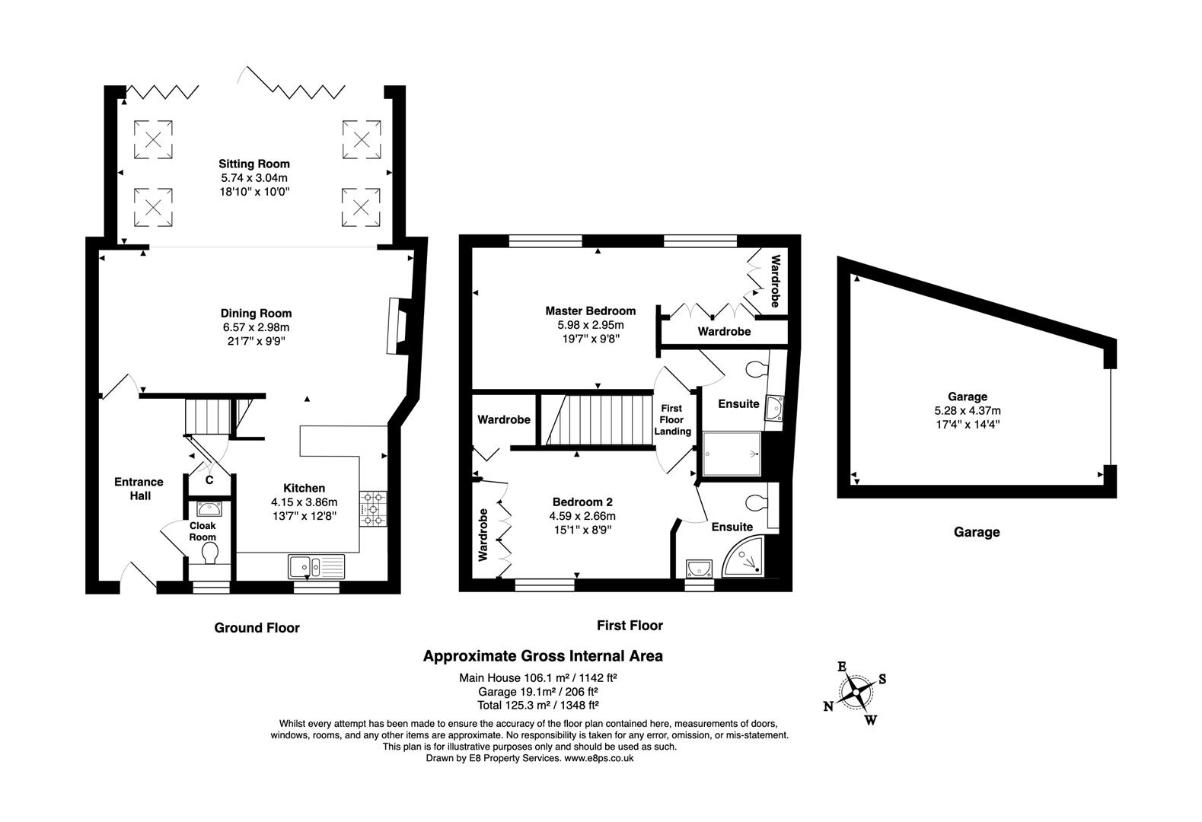
Property photos

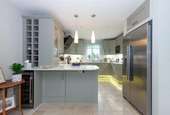

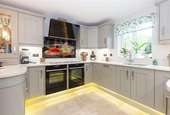
+24
Property description
A light and spacious terraced two bedroom house that has been recently extended with south east facing garden and garage located in the sought after village of Fulbrook close to Burford and its excellent local amenities.LOCATION2 The Rickyard is situated in the heart of Fulbrook just under a mile from the well known medieval town of Burford, famous for being the southern gateway to the Cotswolds and set on the River Windrush. Burford is within the Cotswolds Area of Outstanding Natural Beauty and the Burford Conservation Area. Burford provides an excellent range of local shops and amenities, including a baker, butcher, post office, general store, library and doctor's surgery. In addition, there are antique shops, boutiques, restaurants, famous coaching inns and public houses. Within Fulbrook, there is The Carpenters Arms pub, which is within close walking distance from 2 The Rickyard. Primary and secondary schools nearby include; Burford School and Cokethorpe School near Witney. There is also Hatherop Castle and St Hugh's prep school towards Faringdon. From Burford, the area's larger commercial centres of Cheltenham (22 miles), Cirencester (19 miles) and Oxford (19 miles) are within easy travelling distance with access to the motorway network via the A40 and the M4 to the south. There are main line rail services to London Paddington (80 minutes) at Charlbury (8 miles), Kemble (22 miles) and Kingham (8 miles) and a comprehensive local bus network.DESCRIPTION2 The Rickyard is a light and spacious terraced house. The property comprises an entrance hall, cloakroom, kitchen, dining room and sitting room downstairs with two double bedrooms and two en suite bathrooms upstairs. There is a south east facing garden and separate garage. The property has undergone a recent extension with the addition of the sitting room overlooking the principal garden.ApproachPaved pathway leading to timber framed front door with overhead covered porch to:Entrance HallTiled flagstone flooring. Chrome vertical radiator. Recessed ceiling spotlighting. Double glazed windows to the front elevation. Timber framed door to storage cupboard. Timber framed door to:CloakroomWith low level WC with concealed cistern and wash hand basin with mixer tap and cupboard below. Wall mounted vanity cupboard. Recessed ceiling spotlighting. Tiled flooring. Double glazed window to the front elevation. From the entrance hall, timber framed door to:KitchenModern fitted storage units to the wall and base level with granite work surfaces. Stainless steel sink unit with mixer tap. Two Neff electric ovens with grill. Neff electric induction hob with extractor above. Samsung refrigerator and freezer with ice maker. Dishwasher. Space and plumbing for washing machine and tumble dryer. Tiled flagstone flooring. Recessed ceiling spotlighting. Double glazed windows to the front elevation. Proceed through to:Dining RoomRecessed fireplace with wood burning stove and granite hearth. Recessed ceiling spotlighting. Proceed through to:Sitting RoomRecessed ceiling spotlighting. Bi-fold doors with double glazed windows to the rear elevation. Velux double glazed windows to the side elevations. From the entrance hall, stairs rise to:First Floor LandingTimber framed door to:Master BedroomBuilt-in wardrobes with dressing area. Recessed ceiling spotlighting. Double glazed windows to the rear elevation. Timber framed door to:En Suite Shower RoomLow level WC with concealed cistern, wash hand basin with mixer tap and cupboard below. Shower cubicle with wall mounted shower attachment. Chrome heated towel rail. Part tiled walls. Vinyl tile effect flooring. Recessed ceiling spotlighting. From the first floor landing, timber framed door to:Bedroom 2Built-in wardrobes. Double glazed windows to the front elevation. Timber framed door to:En Suite Shower RoomLow level WC with concealed cistern, wash hand basin with mixer tap and cupboard below. Shower cubicle with wall mounted shower attachment. Chrome heated towel rail. Part tiled walls. Tiled flooring. Recessed ceiling spotlighting. Double glazed window to the front elevation.OUTSIDE2 The Rickyard has an area of garden to the front of the house which comprises an area of lawn with mature shrubs and plants bordered by beech hedging and with a paved pathway. The principal garden is to the rear of the house with a south east facing aspect. This features an area of lawn leading onto a stream. A timber walkway leads to a gravelled area towards the far end of the garden featuring mature shrubs and plants. This area enables space for outside dining and entertaining. The principal garden is bordered by timber trellis fencing with a gate enabling access down to the separate garage.SERVICESMains Electricity, Water and drainage. Oil fired central heating,LOCAL AUTHORITY / COUNCIL TAXWest Oxfordshire District Council, Elmfield, New Yatt Road, Witney, Oxon, OX28 1PB. Telephone: 01993 861000 / Band 'E' Rate payable for 2024 / 2025 ?2741.95OTHER INFORMATION - MANAGEMENT COMPANY2 The Rickyard falls within The Rickyard Cottages Management Company Limited. There is a Resident's Charter for The Rickyard. The Charters exists to: a) ensure that communal areas are well maintained and that the actions of individual homeowners do not detract from the overall appearance of The Rickyard or cause annoyance or inconvenience to other residentsb) avoid placing homeowners or Company Directors in the invidious position of having to approach their close neighbours with complaints c) clarify the actions that may be taken when the expectations detailed below are not adhered to, notably that Company Directors will in the first instance raise the issue with the homeowner, agree a timescale for steps to be taken to rectify the situation and consider whether any costs should be passed on to the homeowner. Use of Properties Attention is drawn to Schedule 4 (1) of the Transfer Deed, not altered by the Deed of Variation of November 25th 2018, obliges residents of a Rickyard property not to use the property for any purpose other than that of a private dwelling house and Schedule 4 (3) obliges residents not to do or permit to be done any act or thing which may render void or voidable any policy of insurance of the property or of any other part of the estate or may operate to increase the premium payable in respect thereof. The use of a property for hosted/unhosted Bed and Breakfast, holiday let, Airbnb type booking sites and Home Swaps to name a selection but not an exhaustive list are prohibited under the Transfer Deed. This clause in the Residents Charter does not override anything in the Transfer Deed but only serves to highlight that the properties are solely for use as private dwellings. Please refer to the Transfer Deed. Parking and cars 1. Homeowners to park their cars in front of their own garage unless they have express permission of another homeowner to park in front of their garage. 2. No lorries or similar vehicles, caravans/motorhomes/camper vans should routinely be parked on Rickyard Property. 3. The two visitor spaces adjacent to number 8 and the hard landscaped, loosely laid patio slab and asphalt area adjacent to the garage belonging to number 5 are owned by The Rickyard Cottages Management Company. The two visitor spaces should be used by homeowners with discretion. Water and Electricity 4. The standpipe which is paid for on an equal share basis should only be used for the purpose of car washing, driveway cleaning and such inconsequential tasks. Homeowners should not use this communal water supply for private household purposes e.g. filling of water butts, or paddling/swimming pools. 5. The cost of communal lighting and of the electricity supply to the garages is shared equally amongst homeowners and is intended to cover normal use e.g. DIY, vacuuming cars, running fridge/freezers and the maintenance of communal lawns and hedges. When tumble driers are located in garages homeowners will be asked to pay a reasonable supplement. Homeowners should not utilise this electricity supply to run a business or subsidise that which would normally be used from their house. Use of Communal areas 6. Major car repairs should not be carried out in the communal parking area. 7. Derelict cars should not be left in communal parking areas. 8. DIY jobs should only be carried out within the garage frontage of the homeowner concerned. 9. Items belonging to individual homeowners should not be stored in communal areas. 10. Broken/unwanted items of any kind should not be left in communal areas unless awaiting pre-arranged collection by WODC. 11. Waste bins should not be put outside The Rickyard more than 48 hours before collection is due. 12. The Rickyard is a private development with no public right of access and those ignoring the notices to that effect should be challenged by any resident of The Rickyard. Pets 13. Pets should be controlled responsibly. Miscellaneous14. Nothing to be affixed to the outside of houses belonging to other homeowners without the agreement of the property owner and a consensus of other homeowners. 15. In circumstances when activities in or around one property may disturb neighbours; notably the generation of noise via parties, or disruption caused by building works, please exercise consideration and forewarn neighbours. 16. Fires should not be lit in communal areas.
Interested in this property?
Council tax
First listed
2 weeks agoNr Burford, OX18
Marketed by
Tayler & Fletcher Providence House,49 High Street,Burford,OX18 4QACall agent on 01993 220579
Placebuzz mortgage repayment calculator
Monthly repayment
The Est. Mortgage is for a 25 years repayment mortgage based on a 10% deposit and a 5.5% annual interest. It is only intended as a guide. Make sure you obtain accurate figures from your lender before committing to any mortgage. Your home may be repossessed if you do not keep up repayments on a mortgage.
Nr Burford, OX18 - Streetview
DISCLAIMER: Property descriptions and related information displayed on this page are marketing materials provided by Tayler & Fletcher. Placebuzz does not warrant or accept any responsibility for the accuracy or completeness of the property descriptions or related information provided here and they do not constitute property particulars. Please contact Tayler & Fletcher for full details and further information.






