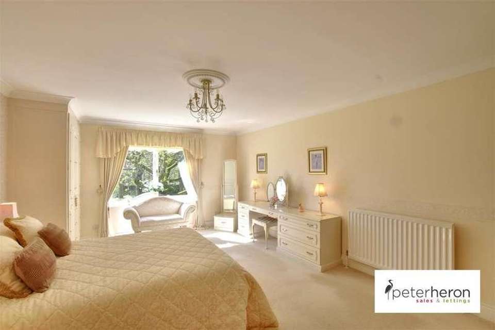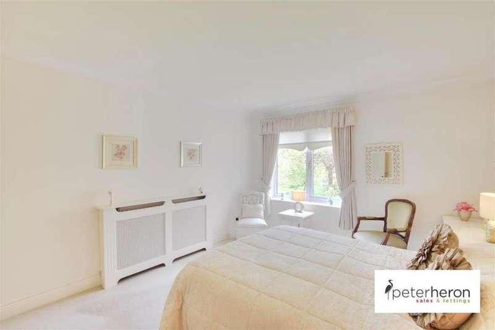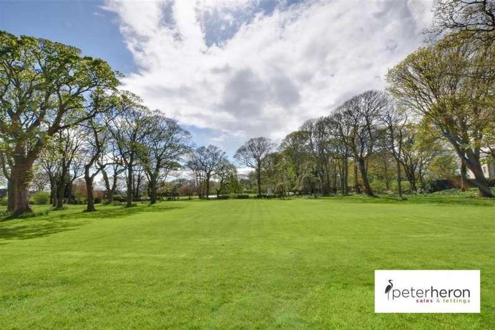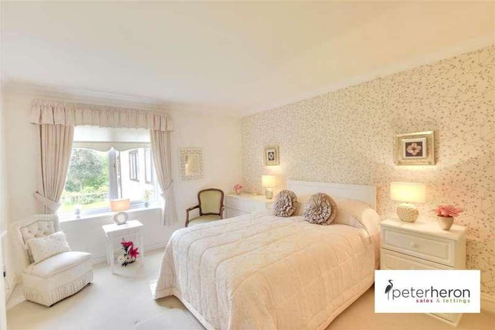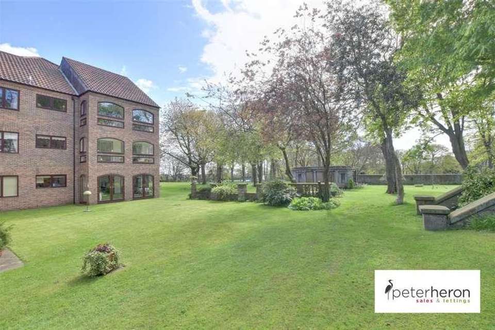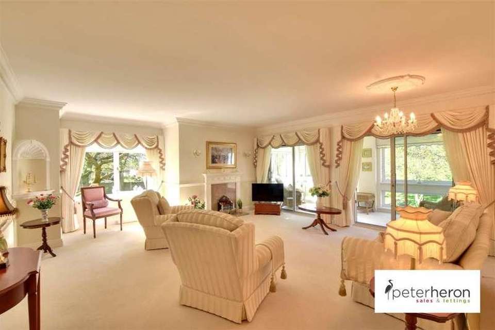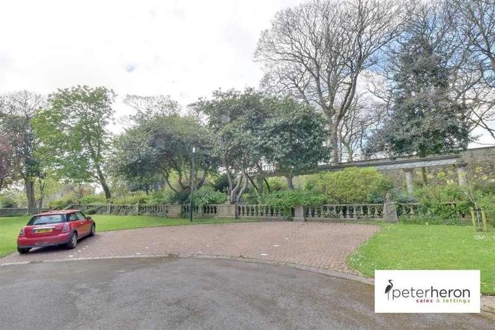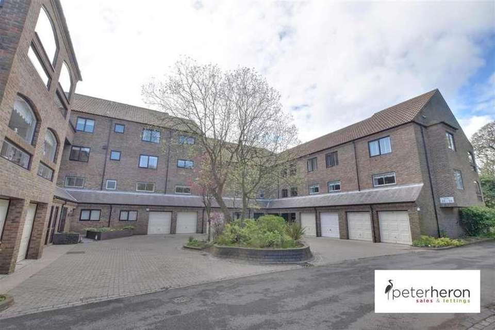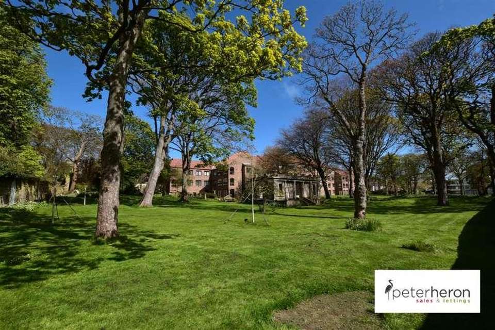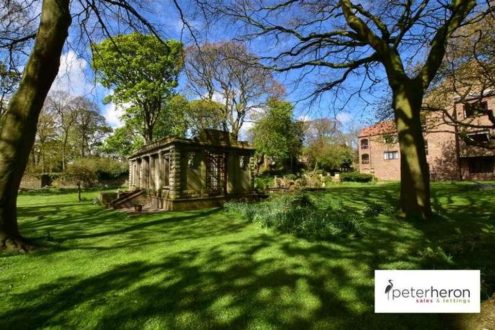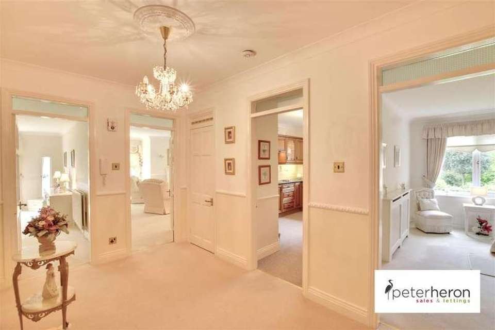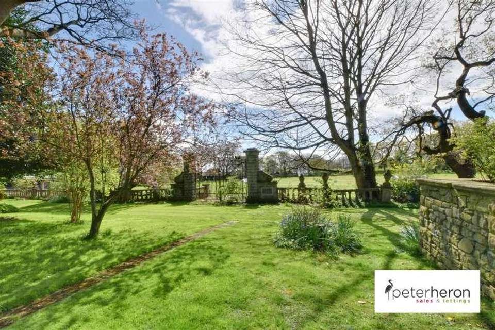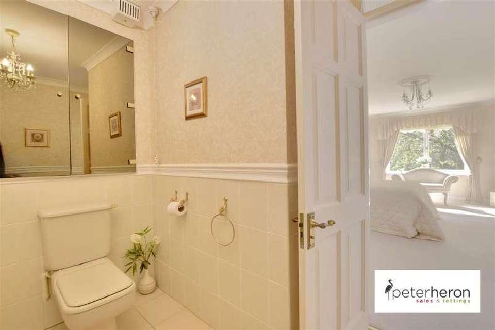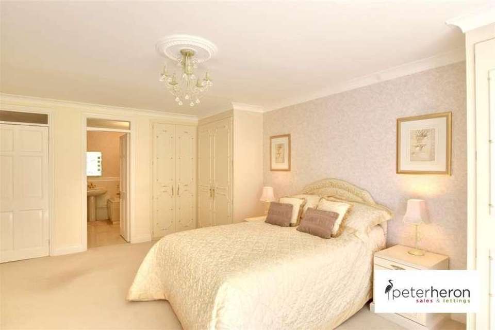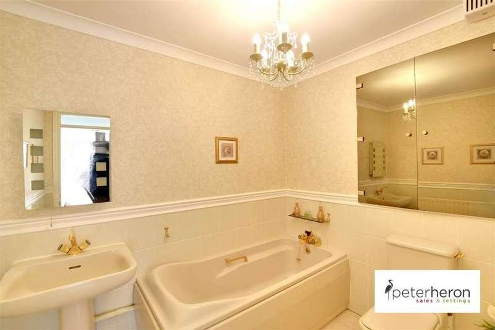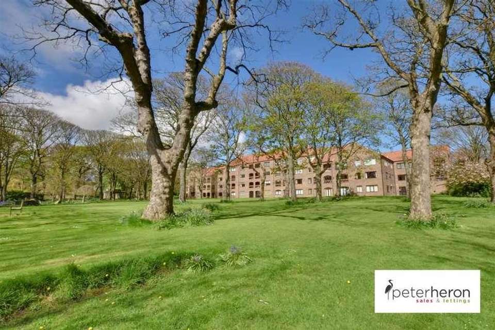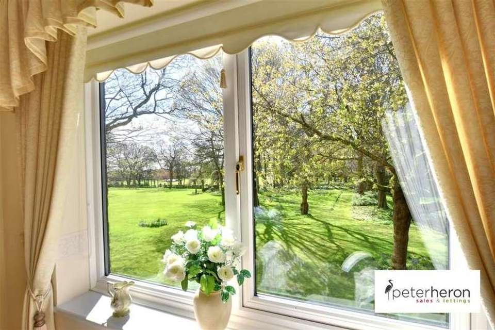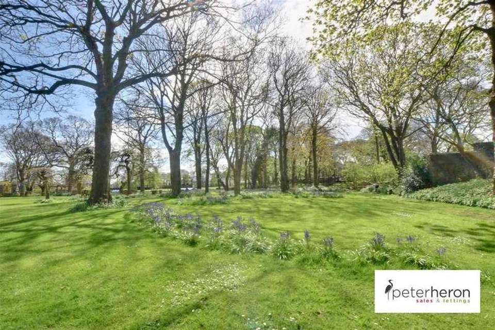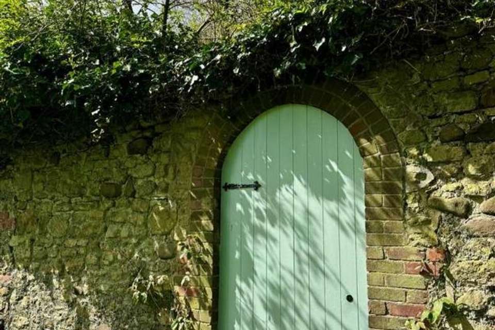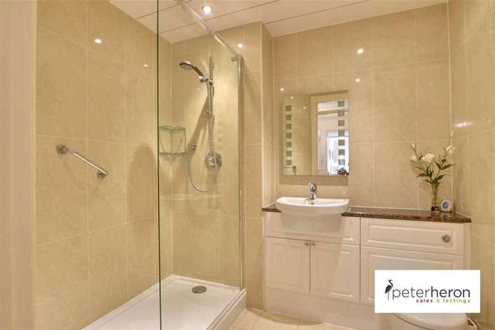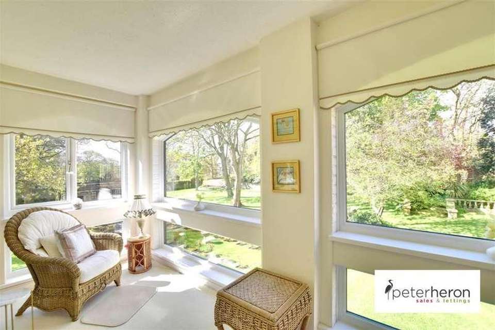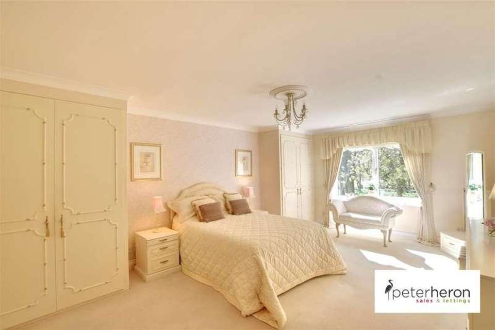2 bedroom flat for sale
Sunderland, SR6flat
bedrooms
Property photos
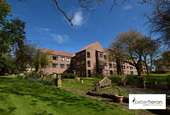
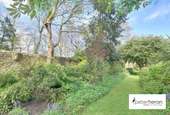
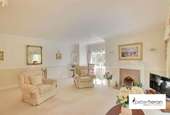
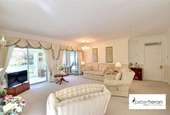
+24
Property description
Occupying a highly sought after position within the historic centre of Whitburn Village, well adorned with superb coastal amenities including shops, restaurants and bars, boasting wonderful clifftop walks and stunning award winning Blue Flag beaches; this spacious first floor apartment overlooking the impressive mature grounds of Whitburn Hall offers a rare opportunity to those who require outstanding living accommodation accessible via a lift.Featuring a dual aspect south & west facing living room overlooking the magnificent gardens, which in turn leads to a dual aspect south & west facing sun lounge, a well equipped dining kitchen, 2 double fitted bedrooms, one of which has en-suite facilities and a modern shower room, this stunning home offers a turn key living space, is generously proportioned and is available with no upward chain.Accessed via a communal entrance and with lift access provided to all floors, the property has its own spacious double length garage with a remote control electric up and over door, together with ample shared parking facilities within the walled grounds and has access to the most beautiful mature grounds which in turn look west and south over Whitburn Cricket Club grounds.Something quite special, this wonderful home is sure to command a huge level of interest & immediate internal inspection is unreservedly recommended.Ground FloorShared reception hall with lift and staircase to upper floors, all accommodation on first floor.Top Floor Apartment - Entrance HallWith storage cupboards, coved cornicing to ceiling, radiator.Living Room6.69 x 5.4 (21'11 x 17'8 )A beautiful large living space with dual aspect taking in views over the historic grounds to the South and West, coved cornicing to ceiling, radiator. Access via sliding doors toSun Lounge1.67 x 5.43 (5'5 x 17'9 )Access via patio doors from the living room, electric radiator and UPVC double glazed windows to the West and South aspects overlooking the historic grounds.Kitchen/Diner4.13 x 2.95 (13'6 x 9'8 )Good selection of base and eye level units with working surfaces, incorporating a 1 1/2 bowl sink unit with mixer tap, glass fronted display cabinet, integrated appliances include a ceramic hob with overhead extractor, double electric oven and grill, fridge freezer, space and plumbing is provided for an automatic washing machine, work top lighting, double radiator, UPVC double glazed window.Principle Bedroom5.76 x 4.04 to the front of fitted wardrobes (18Fitted wardrobes, dressing table, coved cornicing, double radiator, UPVC double glazed window to the South aspect overlooking historic grounds.En Suite BathroomLow level WC, wash basin, bath and stand alone shower cubicle - coloured suite with mirror fronted cupboards, illuminated mirror over sink.Bedroom 2 (side)4.14 x 3.44 to the front of fitted wardrobes (13'UPVC double glazed window, radiator. views over gardensShower RoomLow level WC, wash basin set into vanity unit, and shower cubicle- attractive white suite with wall and floor tiles, extractor unit, illuminated mirror.Shared LandingWith access to boiler cupboard and the second room with refuse disposal shoot.OutsideStunning communal gardens with an impressive selection of mature plants, trees, extensive lawns, and shrubs, sitting adjacent to Whitburn Crick Ground to the rear, communal parking, good sized double length garage.Garage9.35 x 2.47 max width (30'8 x 8'1 max width )Double length with Hormann Promatic electric remote control up and over door with light.Tenure LeaseholdWe are advised by the Vendors that the property is Leasehold. We have been advised by the vendor the Lease Term is years from 1/1/2009 and the Ground Rent is ?Ground rent review period (year/month) - to be confirmedAnnual Ground rent increase % - to be confirmedAny prospective purchaser should clarify this with their Solicitor.Council Tax BandThe Council Tax Band is Band EImportant Notice Part 1Items described in these particulars are included in the sale, all other items are specifically excluded. We are unable to verify they are in working order and fit for purpose. The Purchaser is advised to obtain verification from their Solicitor or Surveyor. Please note that in the event the purchaser uses the services of Peter Heron Conveyancing in the purchase of their home, Peter Heron Ltd will be paid a completion commission of ?179.00 by Movewithus Ltd. Measurements and floor plans shown in these particulars are approximate and as room guides only. They must not be relied upon or taken as accurate. Purchasers must satisfy themselves in this respect. Peter Heron Ltd for themselves and for the vendors of this property whose agents they are, give notice that:- The particulars are set out for general guidance only for the intending Purchasers and do not constitute part of an offer or contract. Whilst we endeavour to make our sales particulars accurate and reliable, if there is anything of particular importance which you feel may influence your decision to purchase, please contact the office and we will be pleased to check the information. Do so particularly, if contemplating travelling some distance to view the property.Important Notice Part 2All descriptions, dimensions, references to conditions and necessary permissions for use and occupation and other details are given in good faith, and are believed to be correct, however any intending purchasers should not rely on them that statements are representations of fact, but must satisfy themselves by inspection or otherwise as to the correctness of each of them. Independent property size verification is recommended. Lease details, service charges and ground rent (where applicable) are given as a guide only and should be checked and confirmed by your Solicitor prior to exchange of contracts. No person in the employment of Peter Heron Ltd has any authority to make or give any representation or warranty whatever in relation to this property or these particulars, nor to enter into any contract on behalf of Peter Heron Ltd, nor into any contract on behalf of the Vendor. The copyright of all details and photographs remain exclusive to Peter Heron Ltd.Sea Road ViewingsTo arrange an appointment to view this property please contact our Sea Road branch on 0191 510 6116 or book viewing online at peterheron.co.ukOpening TimesMonday to Friday 9.00am - 5.00pm Saturday 9.00am - 12noonOmbudsmanPeter Heron Estate Agents are members of The Property Ombudsman and subscribe to The Property Ombudsman Code of Practice.
Council tax
First listed
2 weeks agoSunderland, SR6
Placebuzz mortgage repayment calculator
Monthly repayment
The Est. Mortgage is for a 25 years repayment mortgage based on a 10% deposit and a 5.5% annual interest. It is only intended as a guide. Make sure you obtain accurate figures from your lender before committing to any mortgage. Your home may be repossessed if you do not keep up repayments on a mortgage.
Sunderland, SR6 - Streetview
DISCLAIMER: Property descriptions and related information displayed on this page are marketing materials provided by Peter Heron. Placebuzz does not warrant or accept any responsibility for the accuracy or completeness of the property descriptions or related information provided here and they do not constitute property particulars. Please contact Peter Heron for full details and further information.





