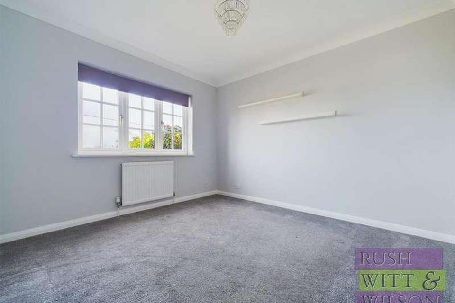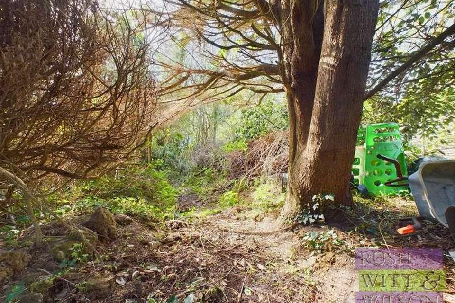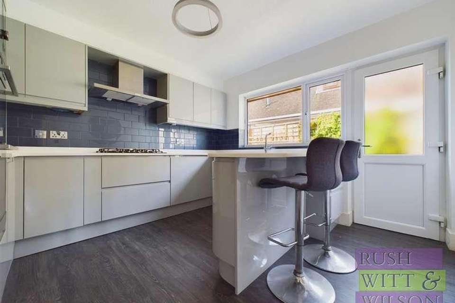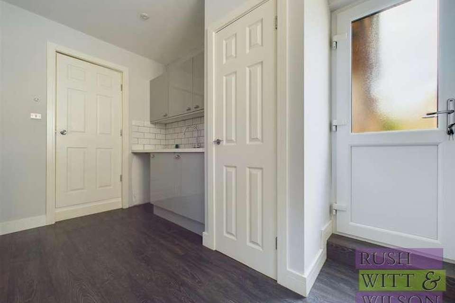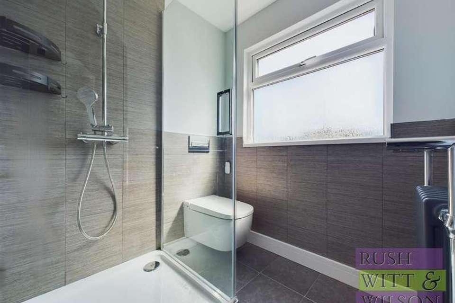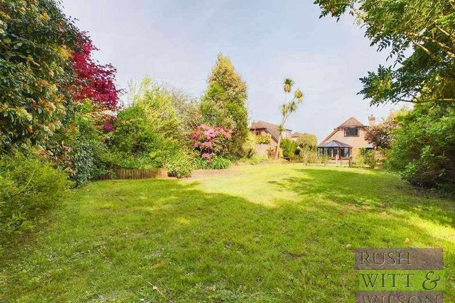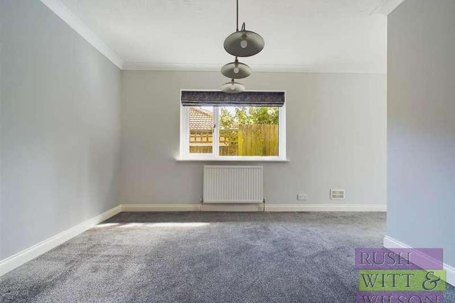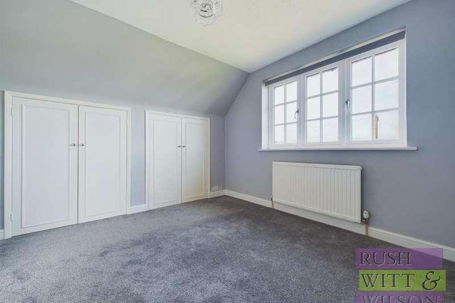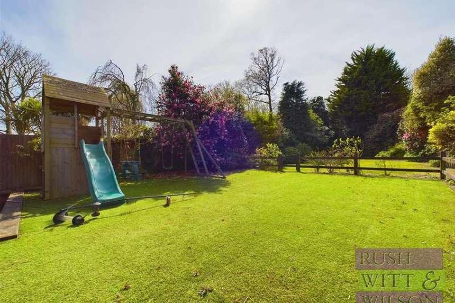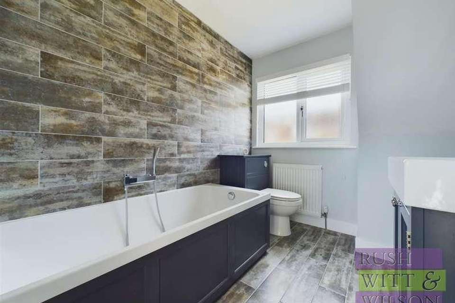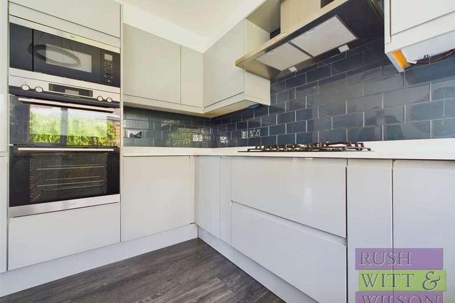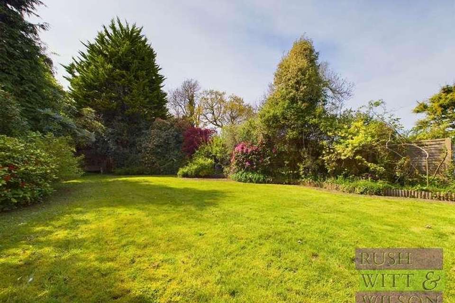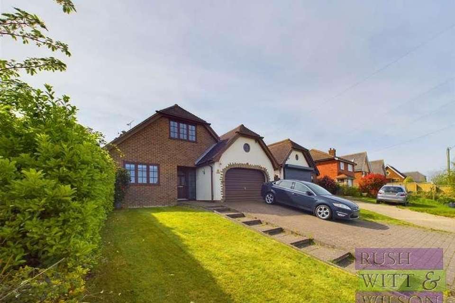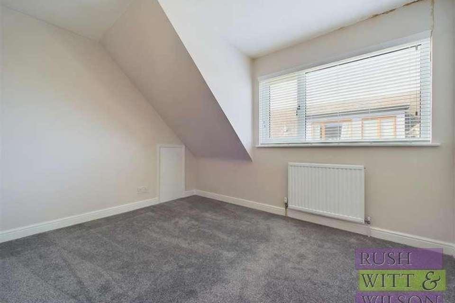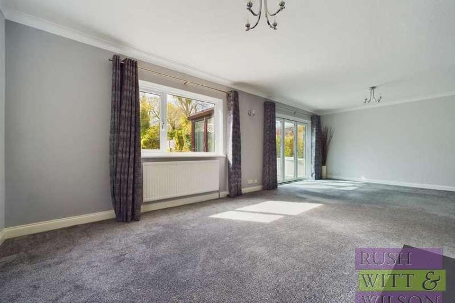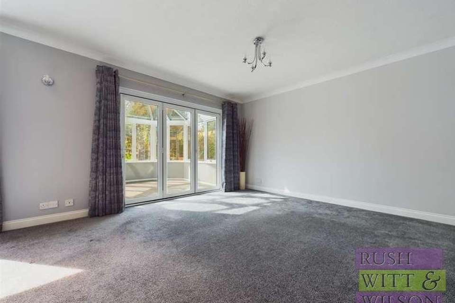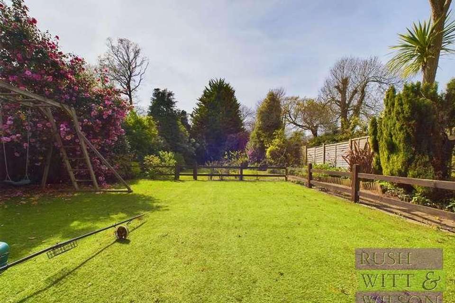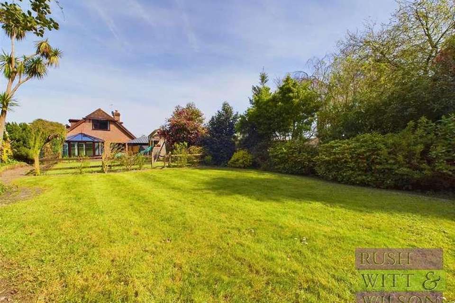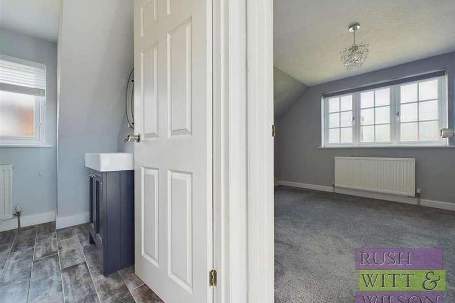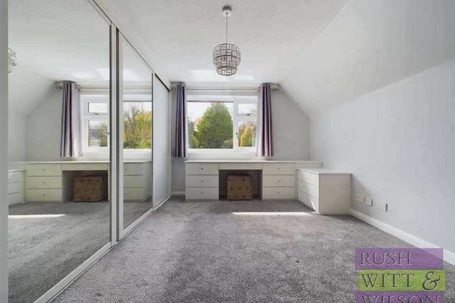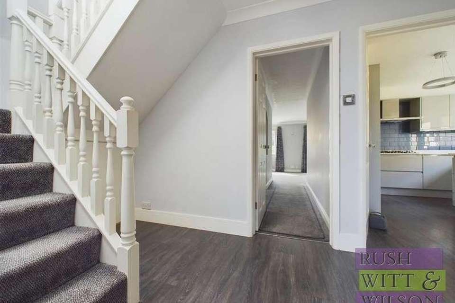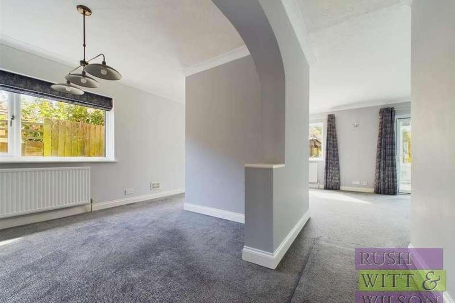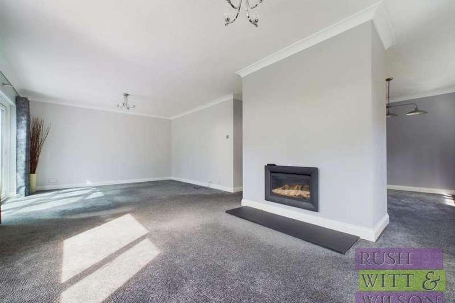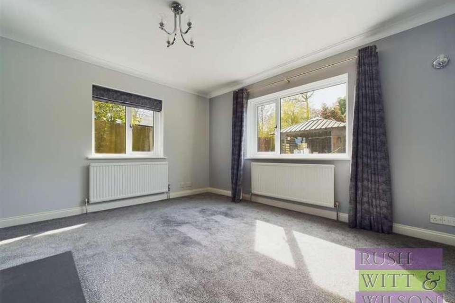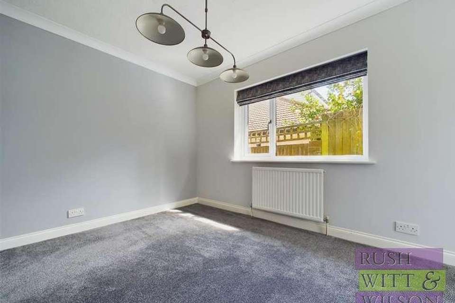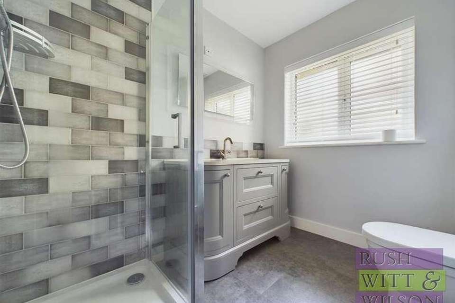4 bedroom detached house for sale
Fairlight, TN35detached house
bedrooms
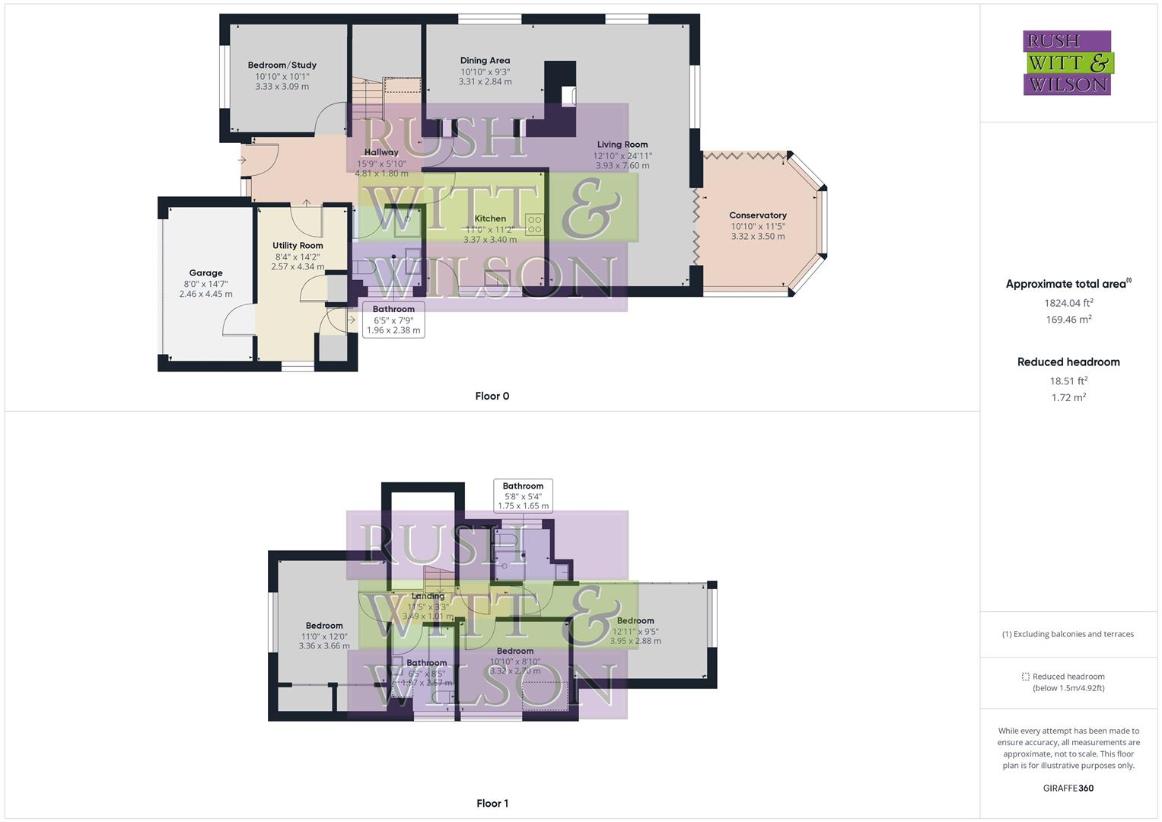
Property photos

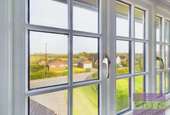
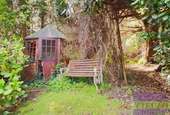
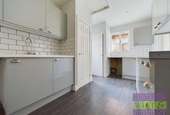
+31
Property description
Beautifully modernised throughout this detached chalet bungalow has stunning integrated kitchen with gorgeous bathroom suites. Presented in excellent decorative order the rooms are generous and light and either enjoy views over the large and well presented rear garden or the rolling hills and distant sea views to the front of the property. On the ground floor all the principle rooms lead from a spacious hallway. The main reception room is separated into lounge and dining areas and has bi-fold doors leading to a conservatory which also enjoys access into the well maintained rear garden. There is an additional room on the ground floor which could be utilised for a number of reasons, for example either a study or occasional bedroom as there is also a downstairs shower room as well as a large utility room and garage style workshop. To the first floor there are three double bedrooms, the master bedroom enjoys an en-suite shower room and a well appointed family bathroom. The property is situated just a short walk from the village shop, the popular Cove Pub and numerous coastal and country walks, namely Pett Level and Hastings Country Park. The nearby town of Hastings provides a comprehensive range of amenities and mainline station. The area is well served for schools, both public and comprehensive. This property should be viewed internally to appreciate its well presented and versatile accommodation and is offered to the market with no onward chain.Hallway4.80m x 1.78m (15'9 x 5'10)Kitchen3.35m x 3.40m (11' x 11'2)Dining Area3.30m x 2.82m (10'10 x 9'3)Living Room3.91m x 7.59m (12'10 x 24'11)Conservatory3.30m x 3.48m (10'10 x 11'5)Bedroom/Study3.30m x 3.07m (10'10 x 10'1)Bathroom1.96m x 2.36m (6'5 x 7'9)Utility Room2.54m x 4.32m (8'4 x 14'2)First FloorLanding3.48m x 0.99m (11'5 x 3'3)Bedroom3.35m x 3.66m (11' x 12')Bedroom3.94m x 2.87m (12'11 x 9'5)En-Suite1.73m x 1.63m (5'8 x 5'4)Bedroom3.30m x 2.69m (10'10 x 8'10)Bathroom1.96m x 2.57m (6'5 x 8'5)Garage2.44m x 4.45m (8' x 14'7)
Interested in this property?
Council tax
First listed
2 weeks agoFairlight, TN35
Marketed by
Rush Witt & Wilson Rother House,,21 Havelock Rd,Hastings,TN34 1BPCall agent on 01424 442 443
Placebuzz mortgage repayment calculator
Monthly repayment
The Est. Mortgage is for a 25 years repayment mortgage based on a 10% deposit and a 5.5% annual interest. It is only intended as a guide. Make sure you obtain accurate figures from your lender before committing to any mortgage. Your home may be repossessed if you do not keep up repayments on a mortgage.
Fairlight, TN35 - Streetview
DISCLAIMER: Property descriptions and related information displayed on this page are marketing materials provided by Rush Witt & Wilson. Placebuzz does not warrant or accept any responsibility for the accuracy or completeness of the property descriptions or related information provided here and they do not constitute property particulars. Please contact Rush Witt & Wilson for full details and further information.





