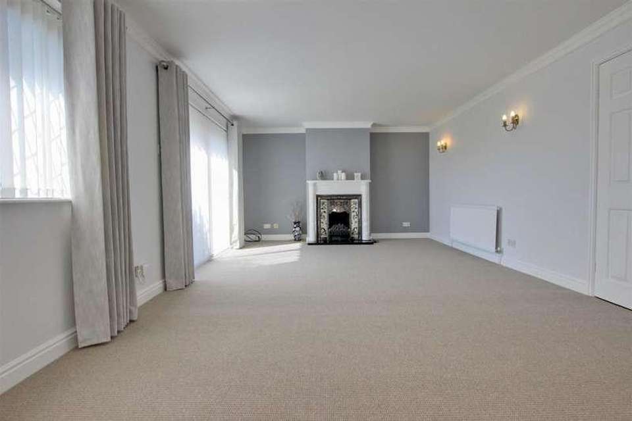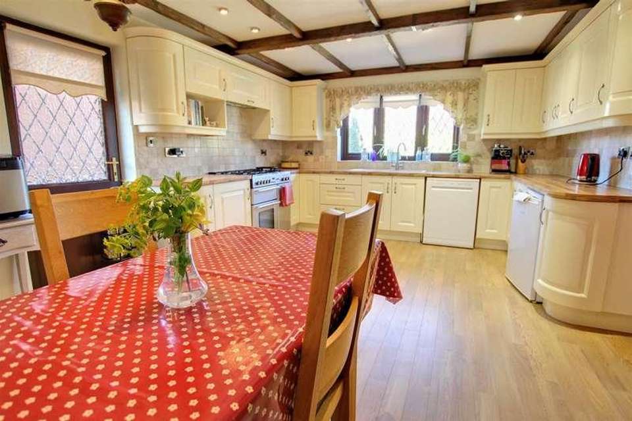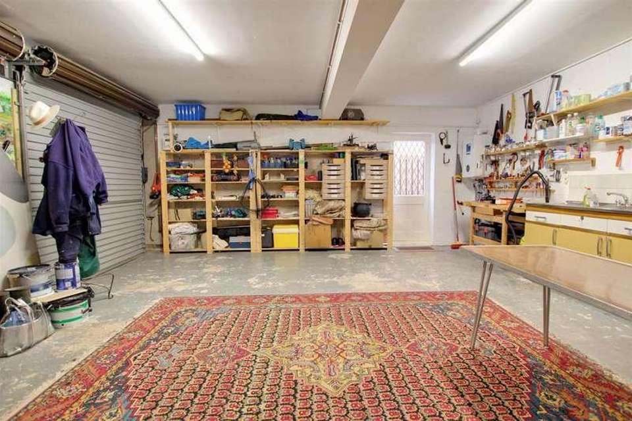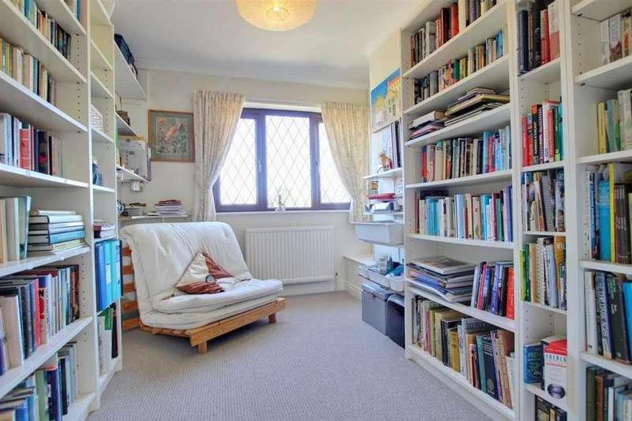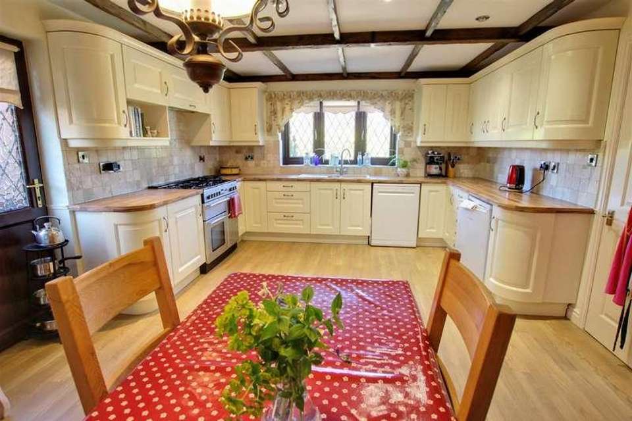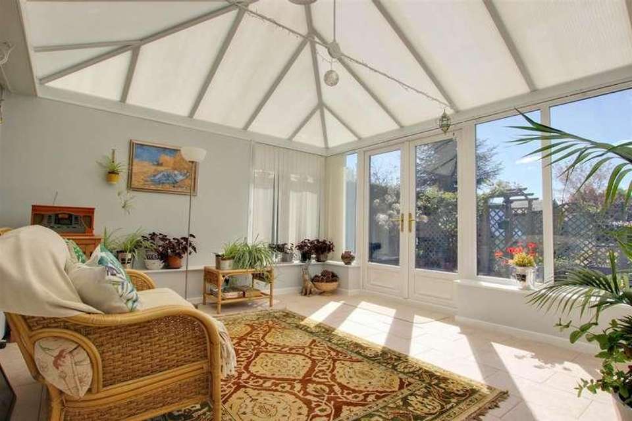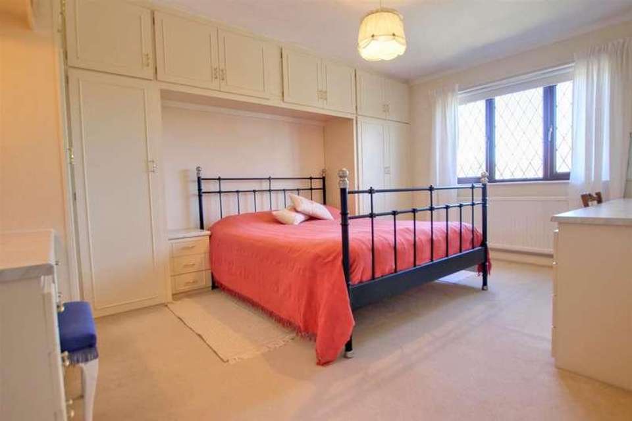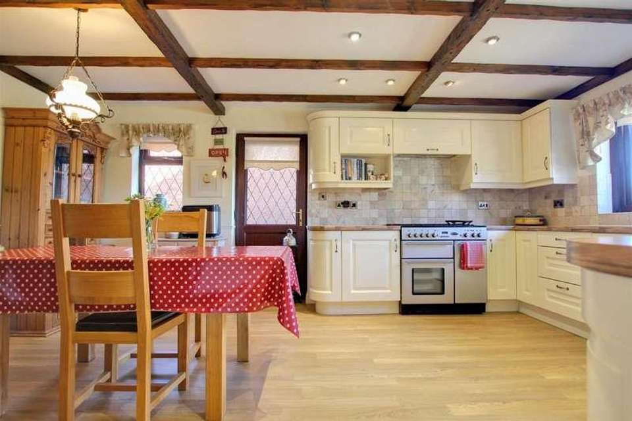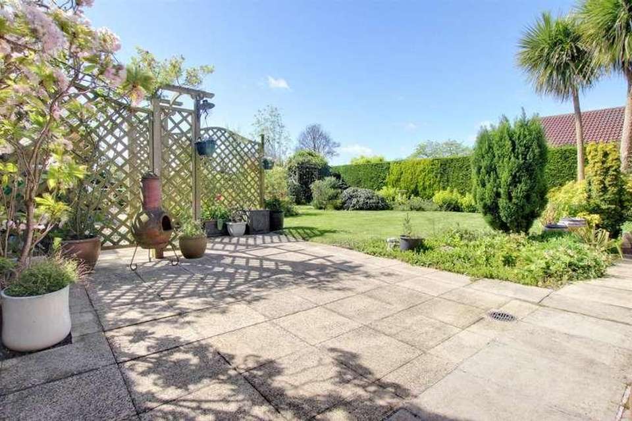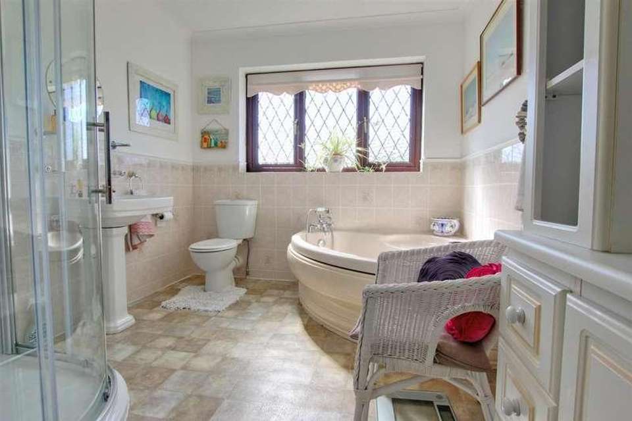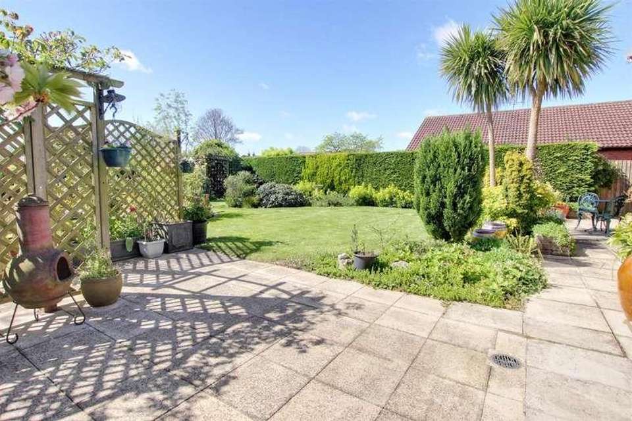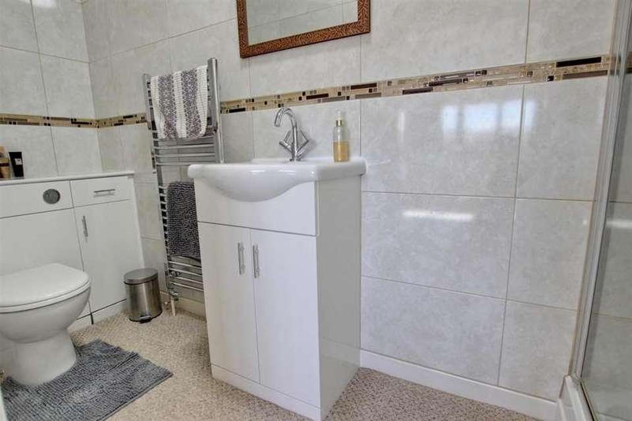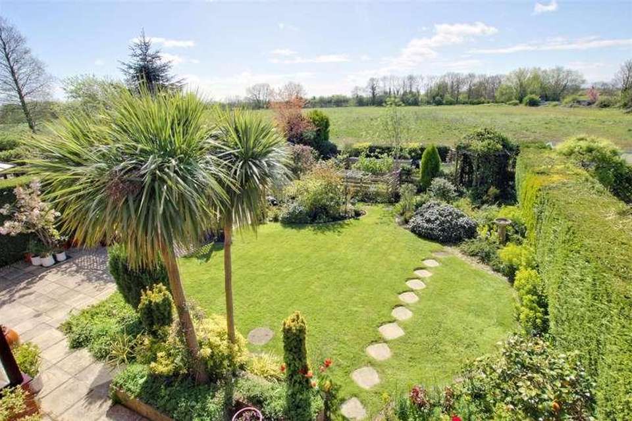4 bedroom detached house for sale
Driffield, YO25detached house
bedrooms
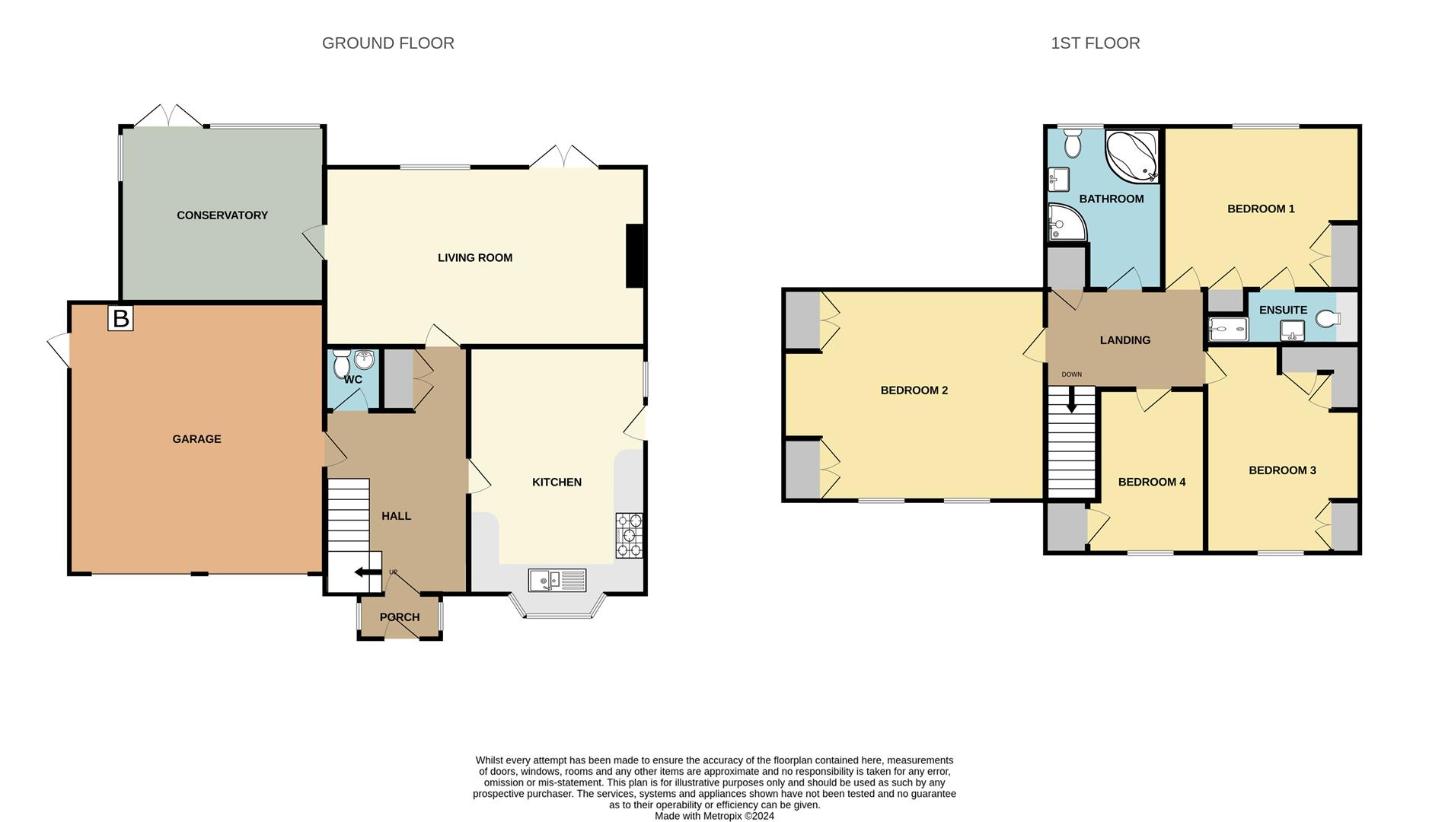
Property photos

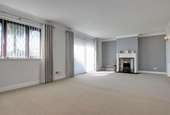
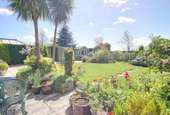
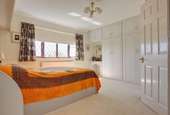
+15
Property description
A beautifully presented detached house on an outstanding plot with southerly aspect and open paddock land to the rear.A beautifully well-presented spacious four bedroom detached house which extends to almost 1,900 square feet, benefiting from stunning gardens which adjoin open paddock land and enjoy a southerly aspect to the rear. All four bedrooms are extremely well-proportioned with an en-suite shower room to the master and very good sized family bathroom. Hutton Cranswick is extremely sought after due to its excellent range of amenities including primary school, shop and pub, but is also located with a railway station serving the main Hull to Scarborough line. A lovely house in an outstanding position.LOCATIONCranswick is situated just off the B1249 Driffield (4 miles) to Beverley (9 miles) road. The village provides an extensive range of amenities including public house, shops and its own primary school. There are excellent road links to the surrounding areas and the village lies on the main Scarborough to Hull railway line.THE ACCOMMODATION COMPRISESGROUND FLOORENTRANCE PORCHQuarry tiled floor with sealed unit double glazed windows.ENTRANCE HALL5.36m x 2.97m (17'7 x 9'9)Return staircase to first floor, access door to garage, built-in cloaks cupboard, ceiling coving, dado rail and radiator.CLOAKROOMVanity wash basin with cupboard below, low level WC, tiled walls and radiator.LIVING ROOM6.96m x 3.89m (22'10 x 12'9)Feature fireplace with cast iron and tile inset having polished stone hearth, PVCu sealed unit double glazed window and patio doors to rear garden, ornate ceiling coving and two radiators.CONSERVATORY3.84m x 4.42m (12'7 x 14'6)Of PVCu sealed unit double glazed and brick construction with tiled floor, French doors to garden and radiator.KITCHEN5.36m x 3.66m (17'7 x 12')Modern cottage style base and eye level units with timber effect worksurfaces incorporating a gas range, plumbing for automatic washing machine and 1 1/2 bowl single drainer sink unit. Ornamental beams, PVCu sealed unit double glazed bow window to front, door to outside and radiator.FIRST FLOOR LANDINGBuilt-in storage cupboard and loft access.BEDROOM 14.27m x 3.58m (14' x 11'9)Fitted wardrobes, top boxes and drawers, PVCu sealed unit double glazed window overlooking rear garden and paddock, built-in storage cupboard and radiator.EN-SUITEShower in separate cubicle, vanity wash basin with cupboard below and low level WC with concealed cistern, tiled walls and chrome towel radiator.BEDROOM 25.69m x 4.57m (18'8 x 15')Fitted wardrobes, cupboards and shelving, sealed unit double glazed skylight, PVCu sealed unit double glazed windows along with two radiators.BEDROOM 34.52m x 3.35m (14'10 x 11')Fitted wardrobes and top boxes along with dressing table, ceiling cove, PVCu sealed unit double glazed window and radiator.BEDROOM 43.56m x 2.21m (11'8 x 7'3)Built-in bulkhead cupboard, fitted shelves, PVCu sealed unit double glazed window and radiator.FAMILY BATHROOM3.56m x 2.57m (11'8 x 8'5)Corner bath with shower in separate cubicle, pedestal wash basin and low level WC. PVCu sealed unit double glazed window, fitted cupboards and shelves along with towel radiator.DOUBLE GARAGE5.89m x 5.74m (19'4 x 18'10)Two electric roller shutter doors, wall-mounted gas fired central heating boiler, personnel access door to outside, stainless steel single drainer sink unit with plumbing for automatic washing machine, light and power laid on.OUTSIDEThe property is approached via a resin double driveway and benefits from a stone and gravel front garden with planting areas. The outstandingly well-presented rear garden has a southerly aspect and adjoins open paddock land and offers a range of lawn with mature planting along with paved seating areas and a vegetable plot. The garden also offers a further seating area with a potting shed, shed and summerhouse.SERVICESAll mains services are available or connected to the property.CENTRAL HEATINGThe property benefits from a gas fired central heating system.DOUBLE GLAZINGThe property benefits from uPVC double glazing.TENUREWe believe the tenure of the property to be Freehold (this will be confirmed by the vendor's solicitor).VIEWINGPlease contact Quick and Clarke's Beverley office on 01482 886200 to arrange an appointment to view.FINANCIAL SERVICESQuick & Clarke are delighted to be able to offer the locally based professional services of PR Mortgages Ltd to provide you with impartial specialist and in depth mortgage advice. With access to the whole of the market and also exclusive mortgage deals not normally available on the high street, we are confident that they will be able to help find the very best deal for you.Take the difficulty out of finding the right mortgage; for further details contact our Beverley office on 01482 886200 or email beverley@qandc.net
Interested in this property?
Council tax
First listed
2 weeks agoDriffield, YO25
Marketed by
Quick & Clarke Grindell House,35 North Bar Within,Beverley,HU17 8DBCall agent on 01482 844444
Placebuzz mortgage repayment calculator
Monthly repayment
The Est. Mortgage is for a 25 years repayment mortgage based on a 10% deposit and a 5.5% annual interest. It is only intended as a guide. Make sure you obtain accurate figures from your lender before committing to any mortgage. Your home may be repossessed if you do not keep up repayments on a mortgage.
Driffield, YO25 - Streetview
DISCLAIMER: Property descriptions and related information displayed on this page are marketing materials provided by Quick & Clarke. Placebuzz does not warrant or accept any responsibility for the accuracy or completeness of the property descriptions or related information provided here and they do not constitute property particulars. Please contact Quick & Clarke for full details and further information.






