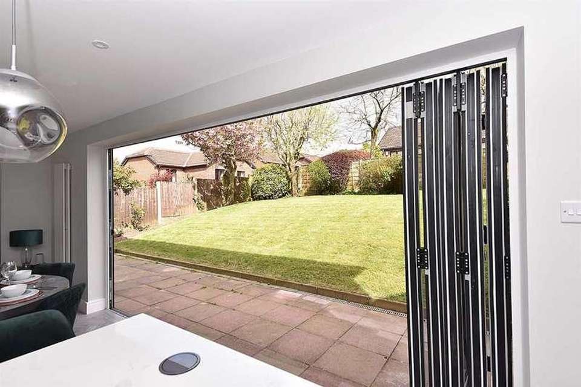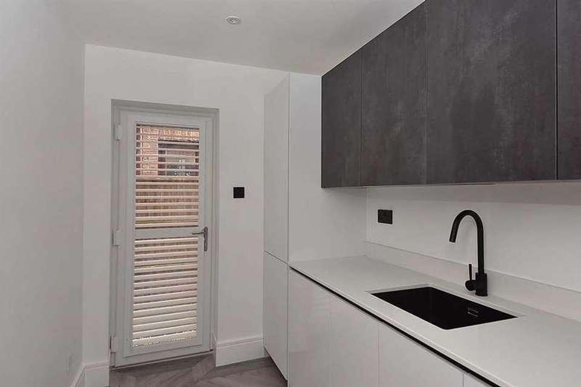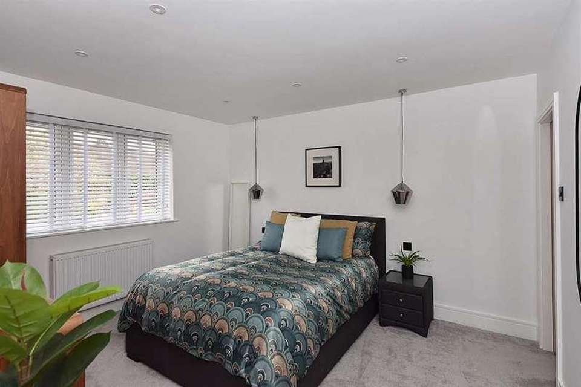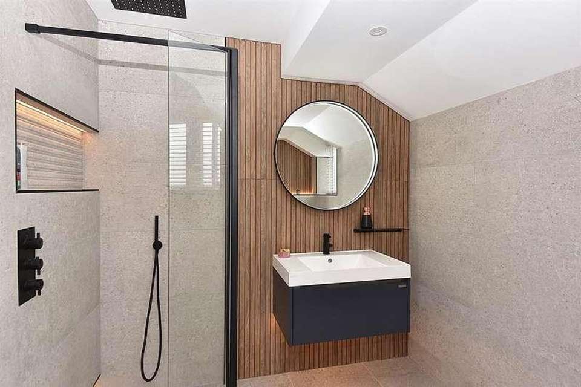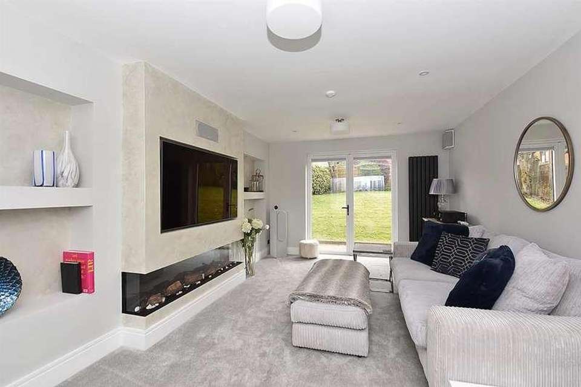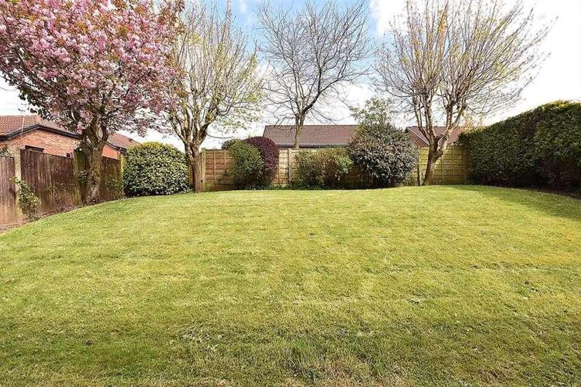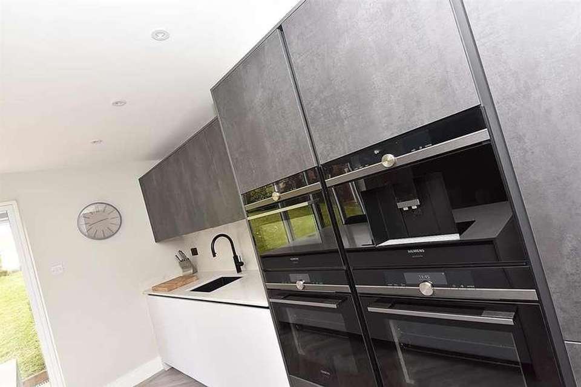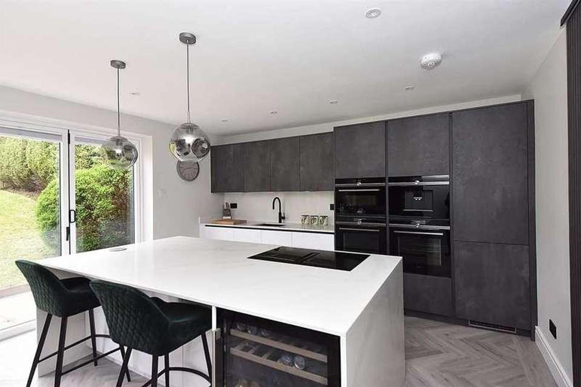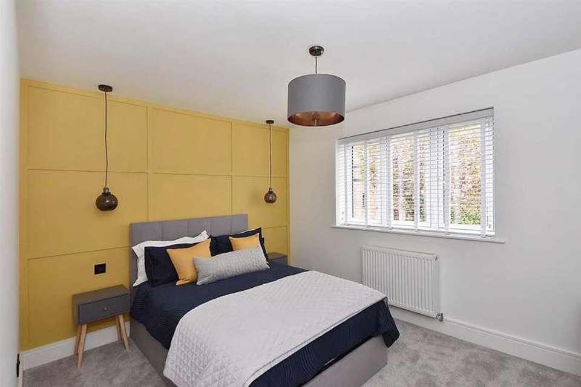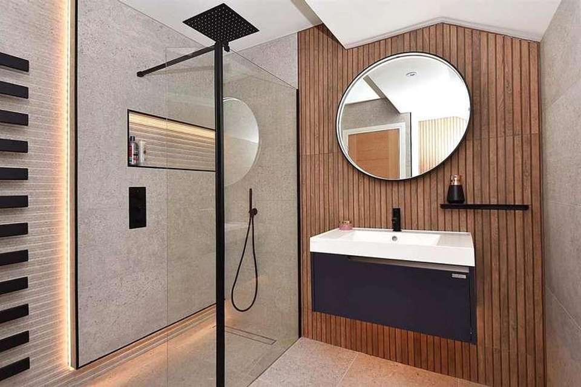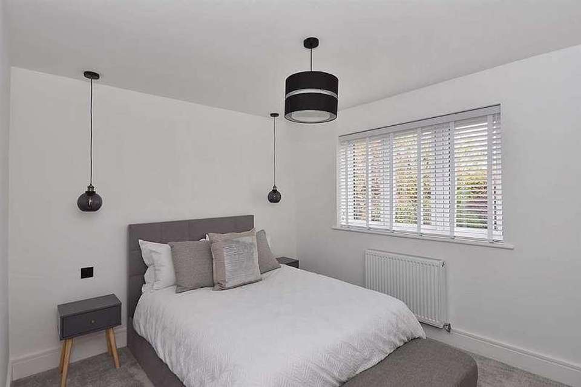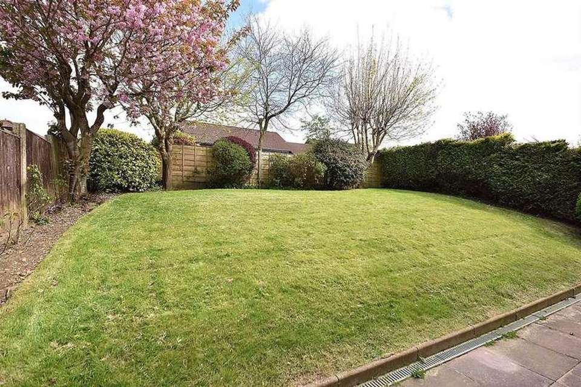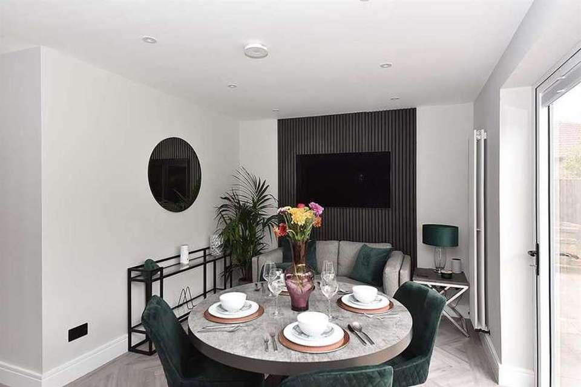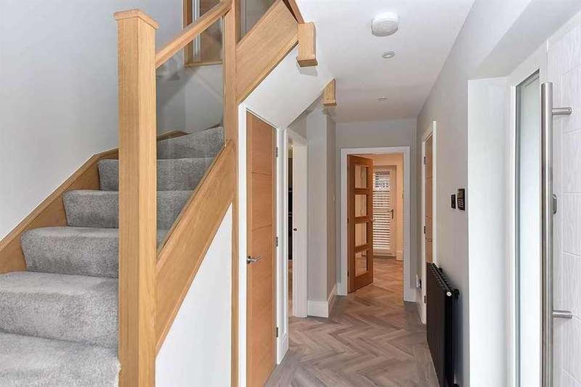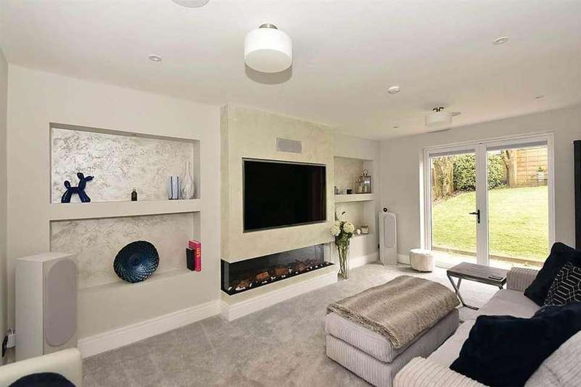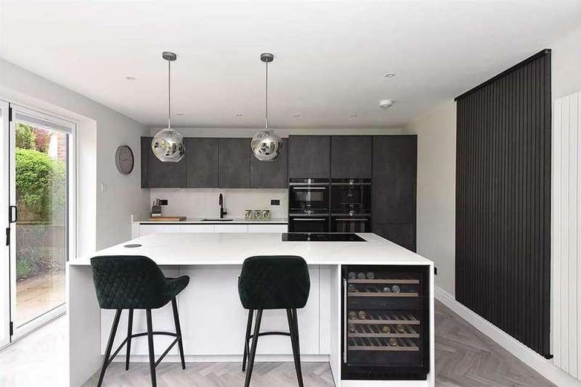4 bedroom detached house for sale
Macclesfield, SK10detached house
bedrooms
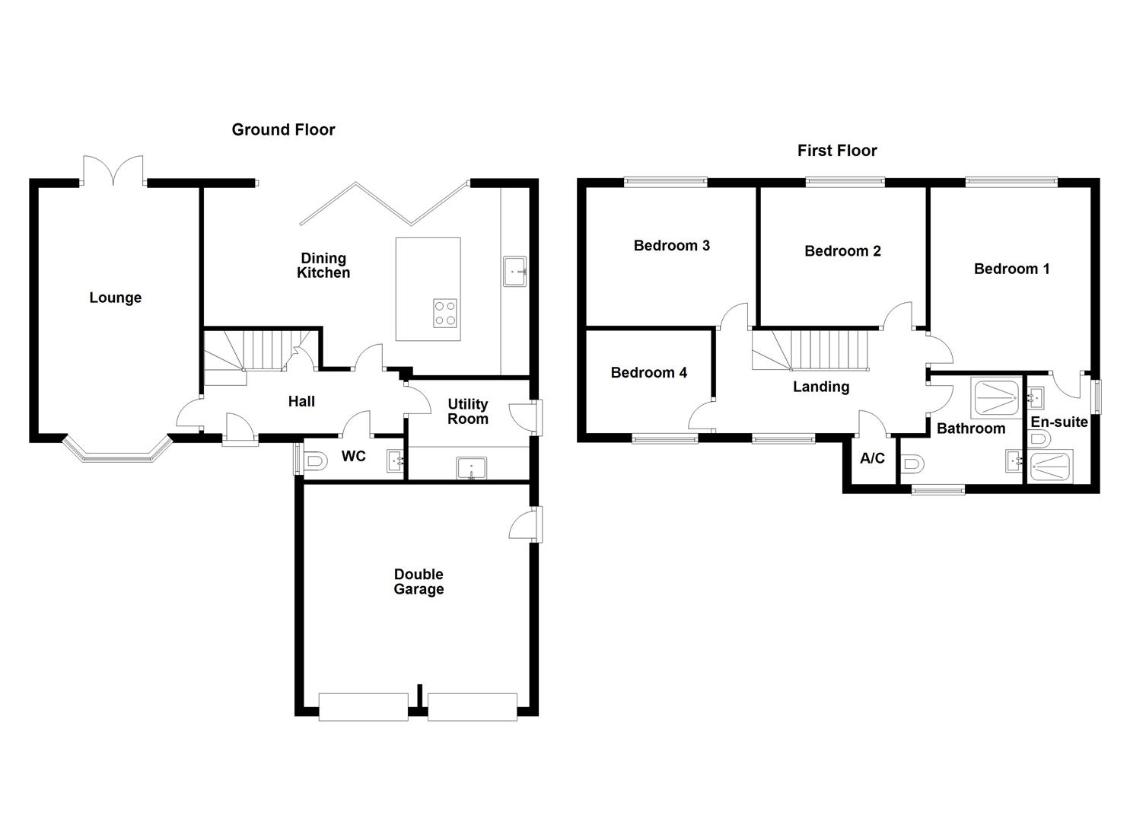
Property photos

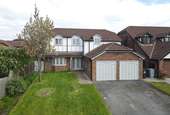
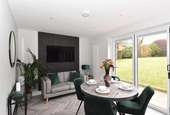
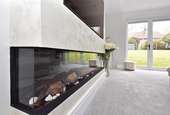
+22
Property description
Barnside Way is the perfect location for this stunning four bedroom detached house. Tucked away in a quiet cul-de-sac on the ever popular Links development, this property offers the perfect blend of quality and style.Having undergone a complete modernisation program, this superb home's beautifully appointed interior immediately greets you as you step inside.The highlight and undoubtedly the hub of the property is the fabulous dining kitchen with bi-folding doors that open seamlessly out onto the garden beyond. Four well proportioned bedrooms and two porcelanosa wet rooms provide ample space for a growing family or for those who love to entertain guests. The modernisation of this property ensures that you can move in hassle-free and start enjoying the comforts of your new home right away. The property is pre-wired for Control 4 Smart home system and Nest thermostat is also installed. The property is set behind a lawn and double drive which also provides access to the double garage. To the rear of the property there is a landscaped and fully enclosed garden which incorporates patio and a lawn.Ground FloorCovered PorchEntrance HallComposite front door with double glazed panel. Oak staircase with glass panelling. Kardean flooring. Understairs storage cupboard. Double panelled radiator.Cloakroom/ W.C.Vanity wash hand basin with mixer tap. Concealed cistern low suite W.C. Wall-mounted mirror with lights. uPVC double glazed window. Single panelled radiator.Lounge6.02m into bay x 3.45m (19'9 into bay x 11'4)Featuring a Venetian plastered media wall with integrated surround sound, high-speed internet access points, a with full width living flame effect electric fire and an integrated ceiling-mounted sound system. Downlighting. uPVC double glazed windows to the bay. Patio doors onto the garden. Double panelled radiator in anthracite grey. Vertical radiator in anthracite grey.Dining Kitchen7.16m x 4.37m reducing to 2.97m (23'6 x 14'4 reducThe German Hacker designed kitchen focuses around a Quartz island unit with in-built wireless charger and matching Quartz work surface with cupboards below. Single drainer sink with a Quooker tap. Integrated Siemens appliances include a four ring induction hob with built-in central extractor, two single ovens, a steam oven. coffee machine, dishwasher and fridge/freezer. There is also a CDA wine chiller. Spotlights. T.V. points. Karndean flooring. Vertical radiator. Double panelled radiator. Bi-folding doors to the garden.Utility Room2.64m x 1.91m (8'8 x 6'3)Single drainer sink with mixer tap and cupboard below. An additional range of base and eye level cupboards with a Siemens washer dryer. Karndean flooring. Back door with double glazed panel. Downlighting.First FloorLandingOak staircase with glass panelling. Loft access. Double panelled radiator. uPVC double glazed window.Bedroom One4.01m x 3.53m (13'2 x 11'7)Downlighting. Pendant bedside lighting with in-built bedside switches. uPVC double glazed window. Double panelled radiator.En-Suite Shower RoomFully tiled wet room with rainhead shower and built-in tiled shelving. Vanity sink suite with mixer tap and storage drawer below. Concealed cistern low suite W.C. Downlighting. Extractor fan. Mirror with light. uPVC double glazed window. Heated towel rail in matt black.Bedroom Two3.61m x 3.02m (11'10 x 9'11)Pendant bedside lighting with in-built bedside switches. uPVC double glazed window. Double panelled radiator.Bedroom Three3.71m x 3.10m (12'2 x 10'2)Wood panelling effect. Pendant bedside lighting with in-built bedside switches. uPVC double glazed window. Double panelled radiator.Bedroom Four2.74m x 2.26m (9'0 x 7'5)Downlighting. Wood panelling. uPVC double glazed window. Double panelled radiator.BathroomFully tiled wet room with walk-in shower enclosure with dual headed rain head shower over. Vanity suite sink with mixer tap and drawer below. Concealed cistern low suite W.C. Display lighting. Downlighting. Wall-mounted mirror with light. uPVC double glazed window. Heated towel rail in matt black.OutsideDouble Garage5.61m x 5.61m (max) (18'5 x 18'5 (max))Two up and over doors. Worcester combination style condensing boiler. Power and light.GardenTo the front of the property there is a good sized lawned garden with neat well maintained and well stocked flower beds and borders and a double width driveway giving access to the double garage. To the rear of the property the garden is of a good size and incorporates a patio and a neat lawn with well stocked flower beds and borders.
Council tax
First listed
2 weeks agoMacclesfield, SK10
Placebuzz mortgage repayment calculator
Monthly repayment
The Est. Mortgage is for a 25 years repayment mortgage based on a 10% deposit and a 5.5% annual interest. It is only intended as a guide. Make sure you obtain accurate figures from your lender before committing to any mortgage. Your home may be repossessed if you do not keep up repayments on a mortgage.
Macclesfield, SK10 - Streetview
DISCLAIMER: Property descriptions and related information displayed on this page are marketing materials provided by Holden & Prescott. Placebuzz does not warrant or accept any responsibility for the accuracy or completeness of the property descriptions or related information provided here and they do not constitute property particulars. Please contact Holden & Prescott for full details and further information.





