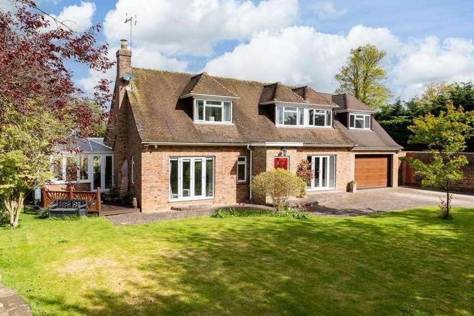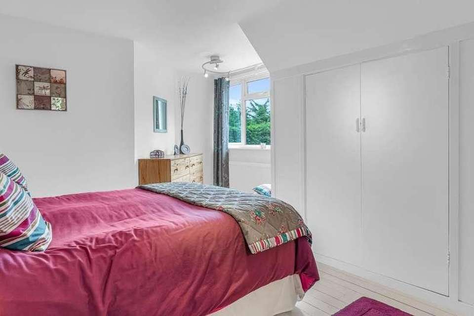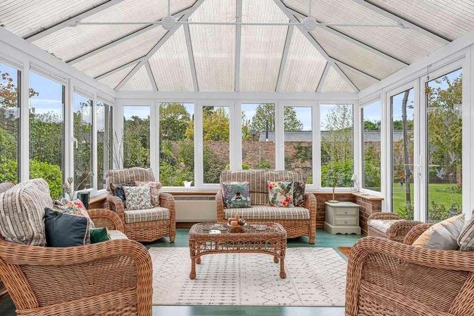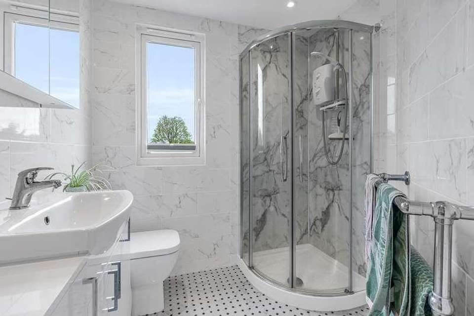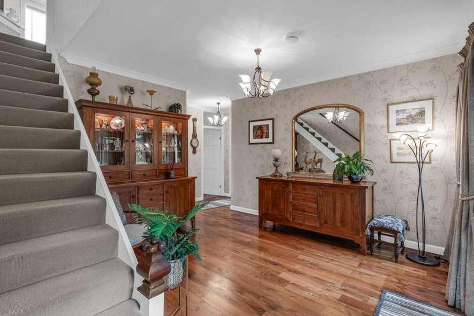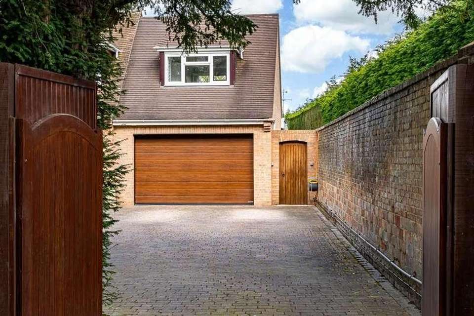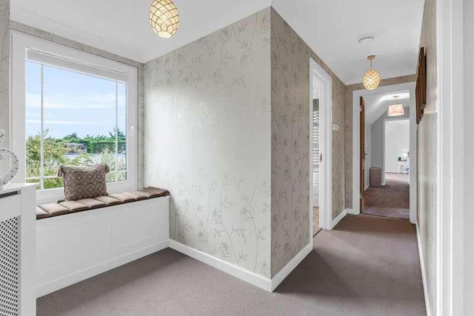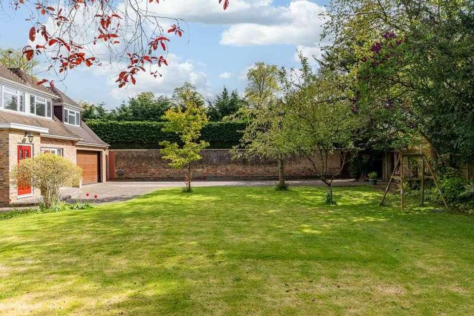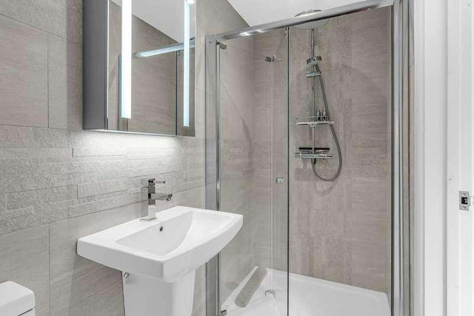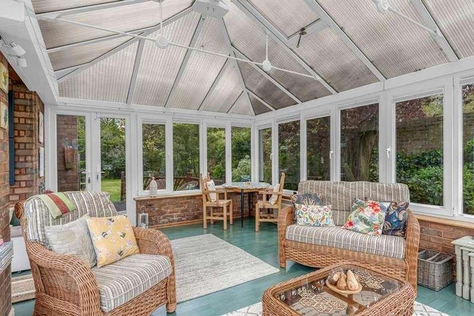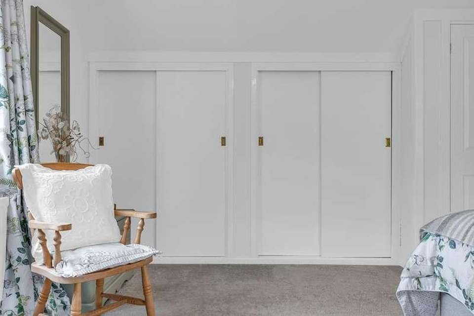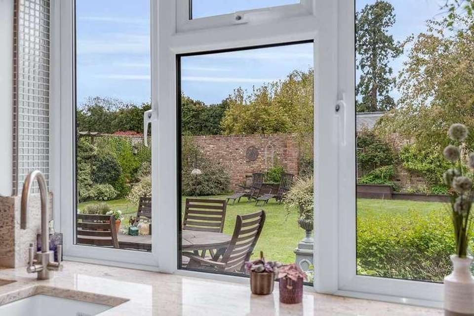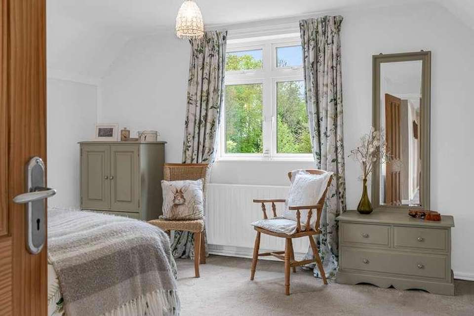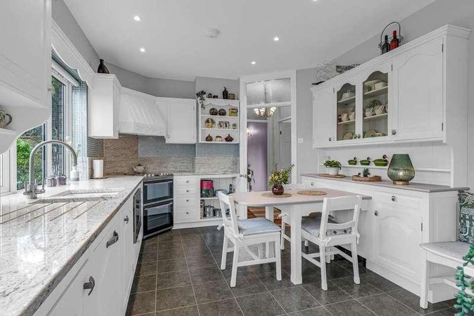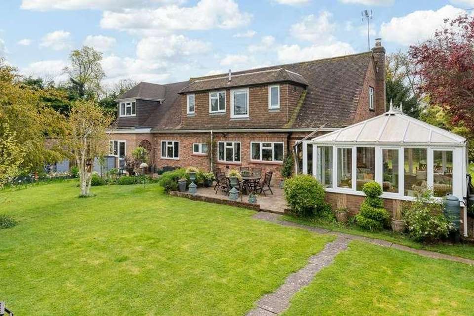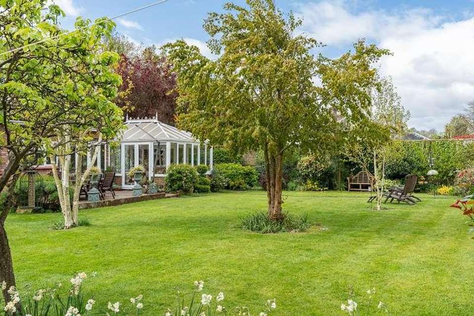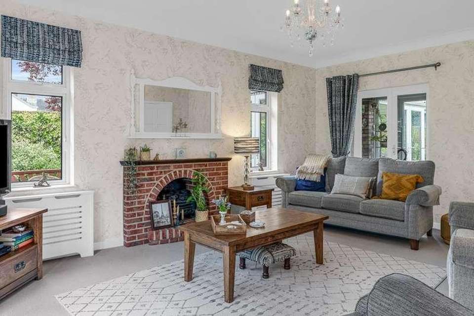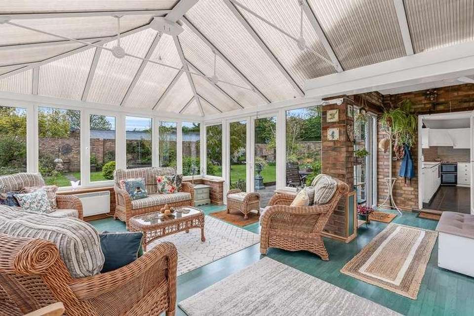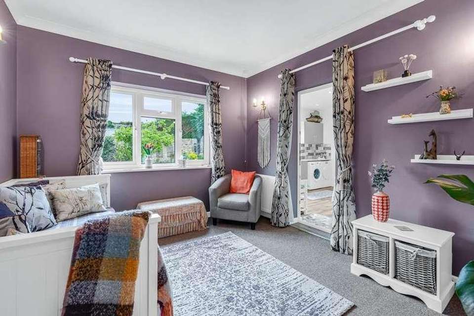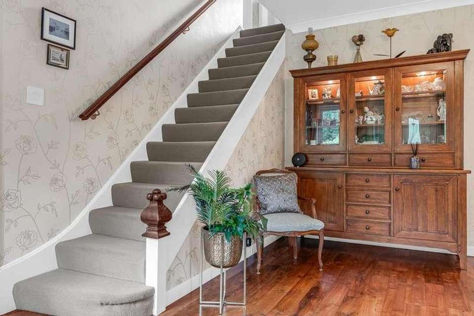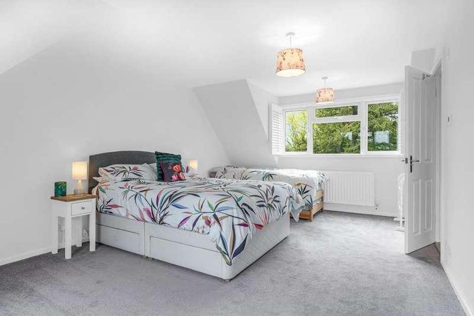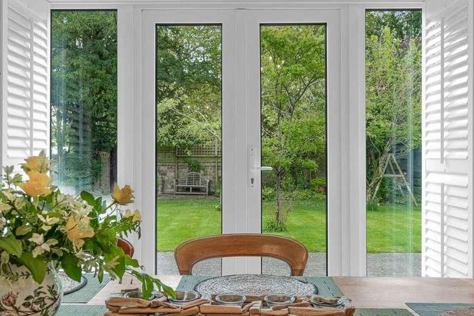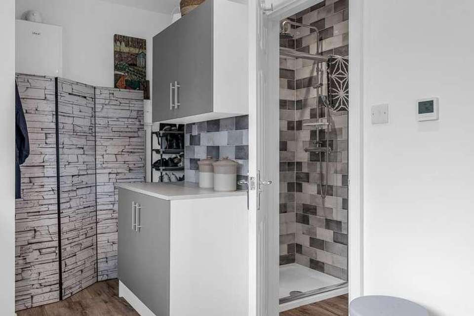4 bedroom property for sale
Thundridge, SG12property
bedrooms
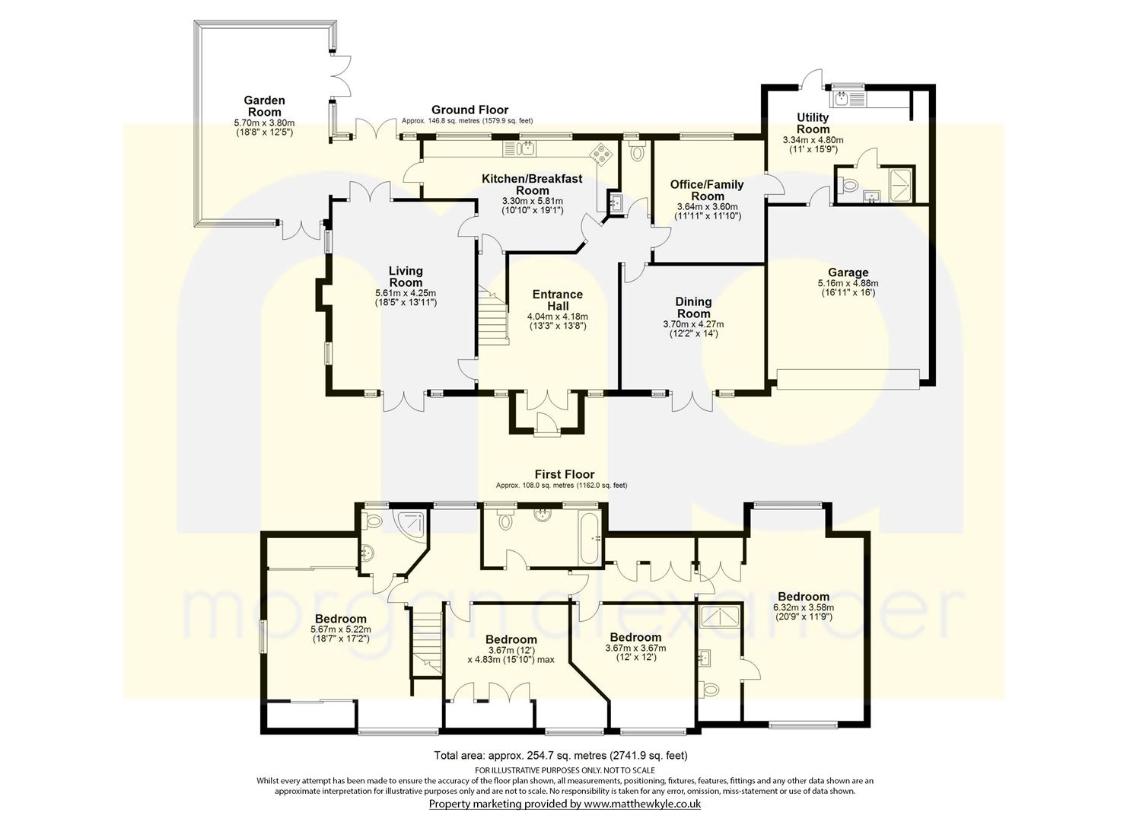
Property photos

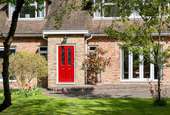
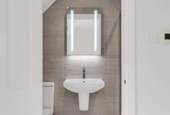
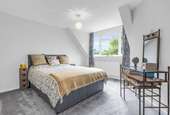
+31
Property description
The house is set back from the road behind a brick boundary wall with wooden gates, offering a spacious driveway that sweeps across the front of the house, creating a great sense of arrival and providing ample parking.Upon entering the property, you are greeted by a large impressive hall featuring a stunning staircase, wooden flooring, and doors leading to the main principal rooms, as well as the cloakroom/WC. The lounge is triple aspect with French doors leading to the front garden, windows to the side aspect, and double doors opening into the garden room. An original open brick fireplace serves as a delightful focal point for the room.The dining room features French doors to the front with fitted shutters.The kitchen breakfast room is a wonderful and well-equipped space, boasting bespoke units, drawers, integrated appliances, and ample worktop space. Additional complimentary touches include tiled flooring, windows with views of the garden, and a door leading through to the garden room.The garden room is a lovely space with views of both the front and back garden, offering access via two sets of French doors.There is also an office/family room, a useful utility room with laundry facilities, and access to the shower room/WC, which has potential to be converted to a separate living accommodation.Upstairs, a large landing with lovely wooden doors and fitted carpet leads to four double bedrooms, two of which enjoy en-suite shower rooms, along with a family bathroom.The garden is quite magnificent, evidently having been lovingly cared for over the years. It is now very well established with a brick wall boundary, well-maintained flower beds, mature trees, terraces, and a nice lawn.There is a garage with power, lighting, and an electric remote-controlled door.The house provides quick and easy access to both Ware and Hertford. Both are upmarket towns, offering charming high street shopping, a choice of supermarkets, a wide range of leisure facilities, an
Interested in this property?
Council tax
First listed
3 weeks agoThundridge, SG12
Marketed by
Morgan Alexander 40 Castle Street,Hertford,Hertfordshire,SG14 1HHCall agent on 01992 248028
Placebuzz mortgage repayment calculator
Monthly repayment
The Est. Mortgage is for a 25 years repayment mortgage based on a 10% deposit and a 5.5% annual interest. It is only intended as a guide. Make sure you obtain accurate figures from your lender before committing to any mortgage. Your home may be repossessed if you do not keep up repayments on a mortgage.
Thundridge, SG12 - Streetview
DISCLAIMER: Property descriptions and related information displayed on this page are marketing materials provided by Morgan Alexander. Placebuzz does not warrant or accept any responsibility for the accuracy or completeness of the property descriptions or related information provided here and they do not constitute property particulars. Please contact Morgan Alexander for full details and further information.





