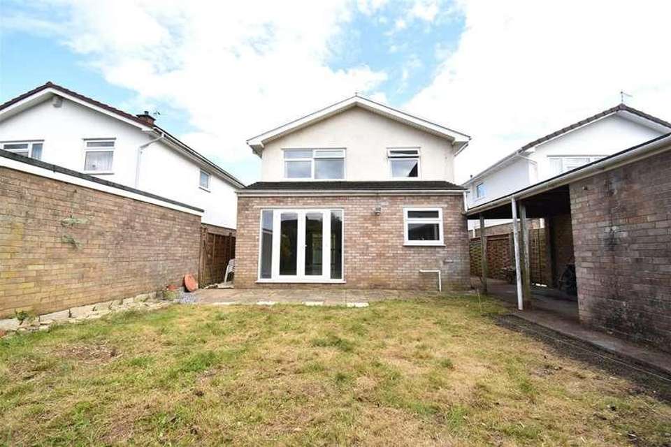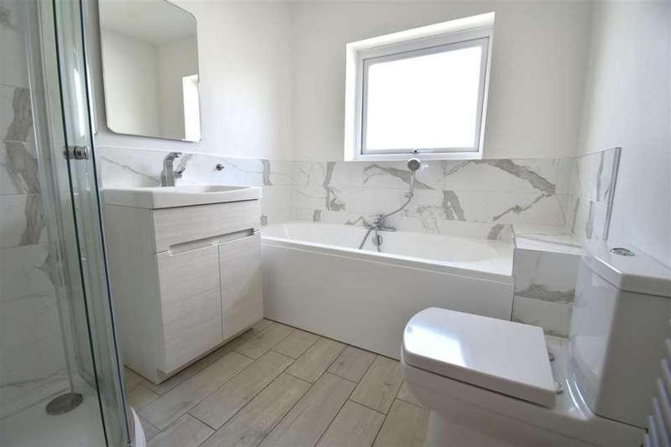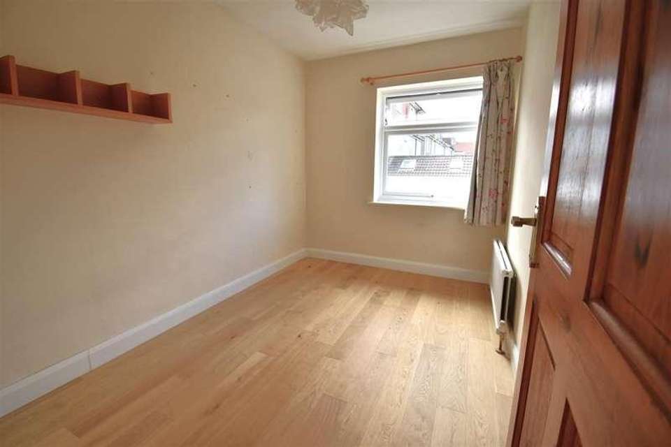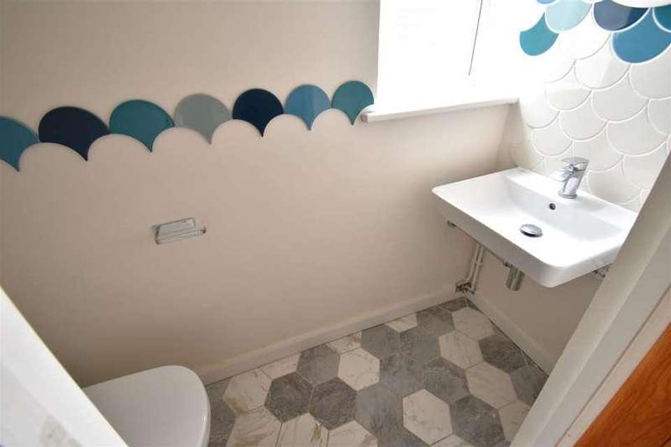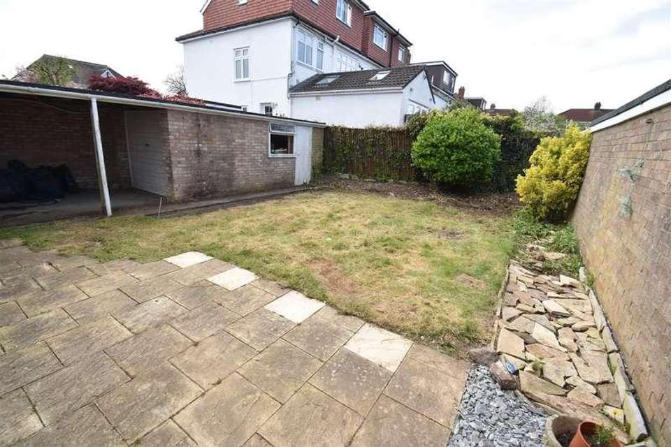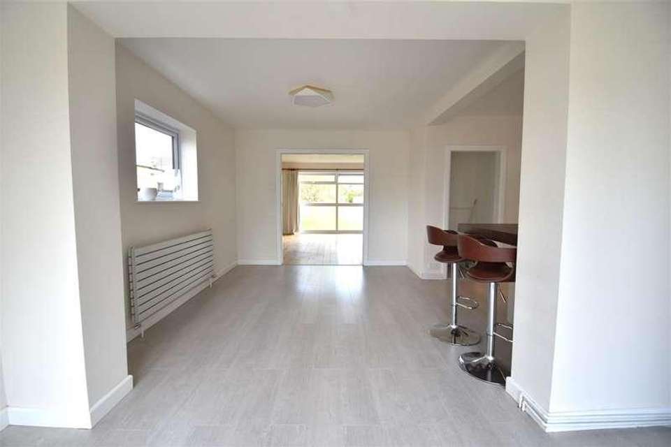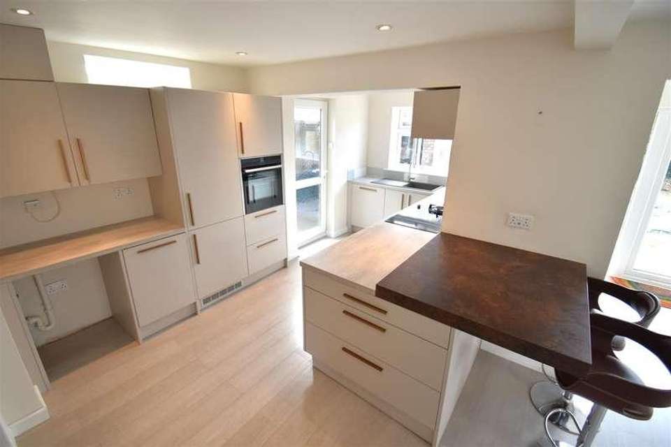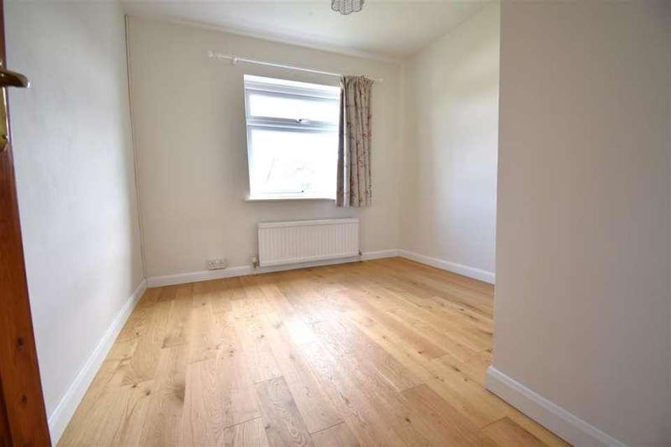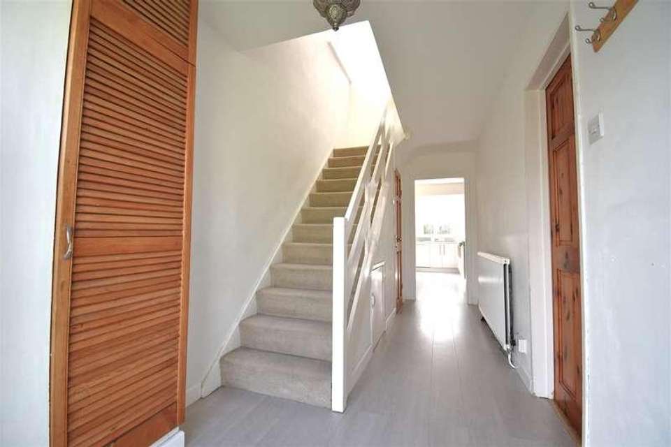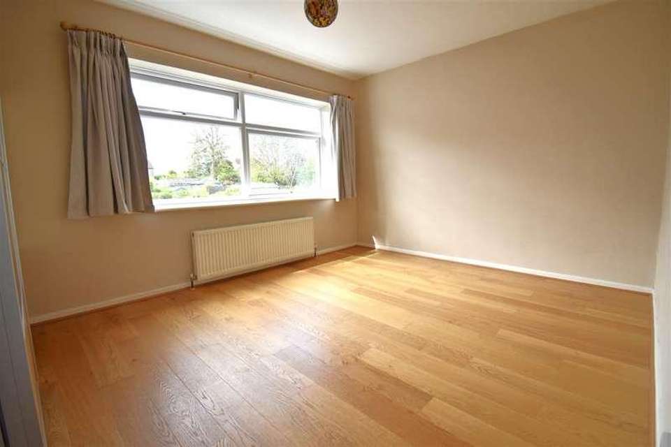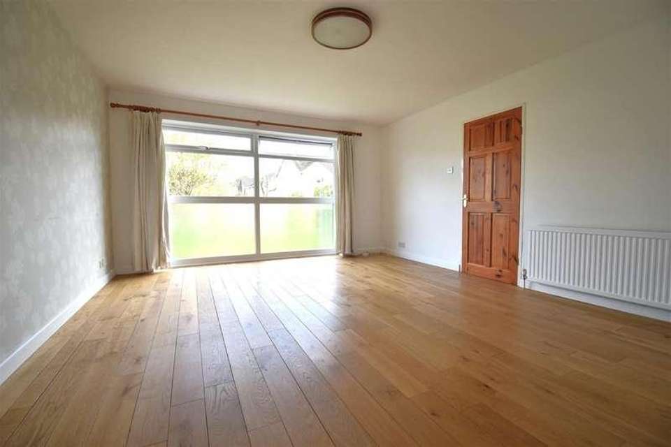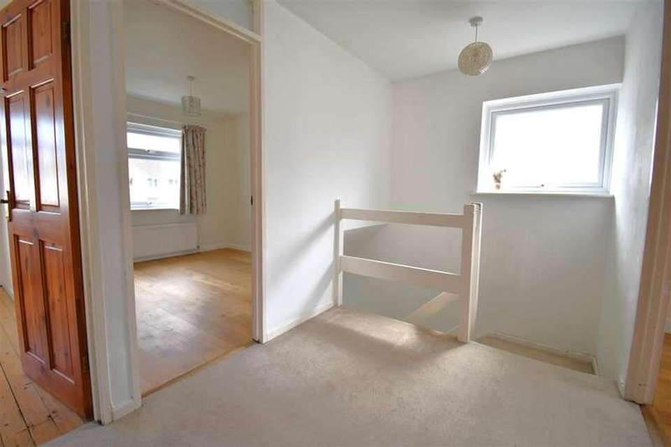4 bedroom detached house for sale
Henleaze, BS9detached house
bedrooms
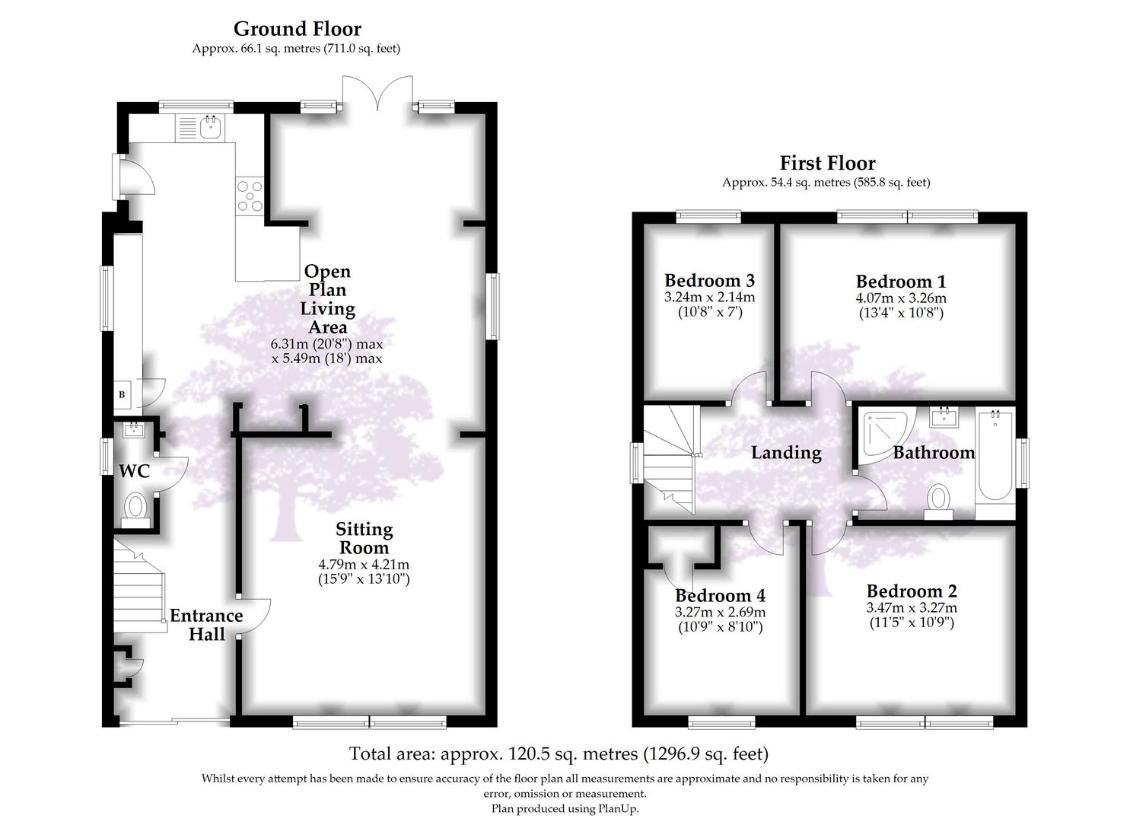
Property photos

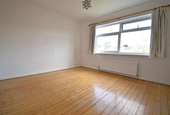
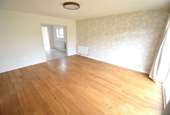
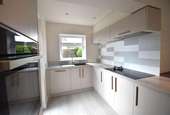
+14
Property description
An impressive four bedroom detached family home with west facing garden and garage. Superbly situated on a sought after road in Henleaze just a short distance from Henleaze infant/junior schools and Henleaze Road high street with it's wide range of amenities. No onward chain. A truly fantastic home that would suit a wide range of prospective purchasers and must be seen to fully appreciate. Call, Click or Come in and visit our experienced sales team today.SummaryThis family home is arranged over two floors and offers on the ground floor a welcoming entrance hallway, downstairs cloakroom, generous sitting room with windows to the front, and a superb open plan living area to the rear of the ground floor offering modern fitted kitchen, dining and living areas all that open out to a wonderful sunny west facing rear garden. To the first floor there are four good sized bedrooms and a quality family bathroom. Added benefits include as already mentioned front and rear gardens, driveway parking and a detached garage.LocationLocated in a prime location in the heart of Henleaze where there is an abundance of excellent state and independent schools close by, such as Henleaze infants and junior school and St Ursula s E-Act Academy. There is excellent access to the shops, bars, caf?s and amenities of Henleaze Road and Westbury-on-Trym village as well as Whiteladies Road, Clifton village and Bristol City Centre. Ridgehill lies within a short walk of the ever popular Clifton and Durdham Downs which offers acres of open leisure space.AccommodationPlease see the floor plan for the room measurements.Ground FloorEntranceThe house is entered across the front garden and driveway via a double glazed entrance door to the main hallway.Entrance HallwayWith fitted flooring, stairs rising to the first floor accommodation and doors to:Downstairs WCFitted with a low level wc and wash basin, double glazed window to the side.Sitting RoomA generous space with floor to ceiling double glazed windows to the front aspect and fitted wooden flooring. Opening into the open plan rear reception room.Open Plan Living AreaThis is a wonderful living space having kitchen, dining and living areas with double glazed windows to all sides, and a single and double doors out to the rear garden. There is attractive fitted flooring throughout and space for a quality modern kitchen fitted with ample wall/base units, work surfacing over, sink unit and integrated appliances including an Neff oven, AEG dual fuel hob, extractor hood, fridge freezer, Bosch dish washer and space and plumbing for a washing machine. Other benefits include inset spot lighting and a breakfast bar. The living and dining areas feel light and spacious and have access out to the west facing garden by double doors.First FloorLandingGreat central landing with double glazed window to the side and doors to all first floor rooms. Loft access.Bedroom OneDouble glazed window to the rear aspect, space for wardrobes.Bedroom TwoDouble glazed window to the front aspect, space for wardrobes.Bedroom ThreeDouble glazed window to the Front aspect, built in storage.Bedroom FourDouble glazed window to the rear aspect.BathroomA superb modern bathroom fitted with a quality suite comprising of a bath with central taps and shower attachment, wash basin with vanity unit, low level wc and a separate shower cubicle with fitted shower. There is an attractive tiled floor and surrounds, and double glazed window to the side.OutsideFront GardenThe house is set in a great position with a lawned front garden and a driveway providing parking and access to the detached garage.Rear GardenA wonderful walled west facing rear garden with lawn areas, patio, fully enclosed with gated side access.GarageAccess via driveway parking and a carport to the garage with metal up and over door.
Interested in this property?
Council tax
First listed
2 weeks agoHenleaze, BS9
Marketed by
Goodman & Lilley Taunton 156 Henleaze Road,Henleaze,Bristol,BS9 4NBCall agent on 01823 924404
Placebuzz mortgage repayment calculator
Monthly repayment
The Est. Mortgage is for a 25 years repayment mortgage based on a 10% deposit and a 5.5% annual interest. It is only intended as a guide. Make sure you obtain accurate figures from your lender before committing to any mortgage. Your home may be repossessed if you do not keep up repayments on a mortgage.
Henleaze, BS9 - Streetview
DISCLAIMER: Property descriptions and related information displayed on this page are marketing materials provided by Goodman & Lilley Taunton. Placebuzz does not warrant or accept any responsibility for the accuracy or completeness of the property descriptions or related information provided here and they do not constitute property particulars. Please contact Goodman & Lilley Taunton for full details and further information.





