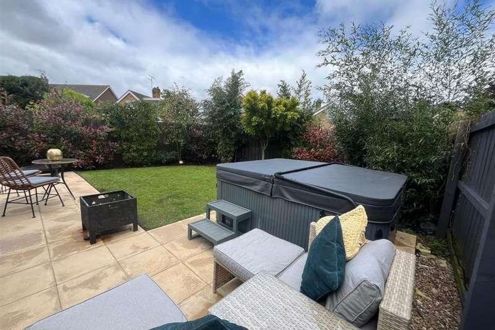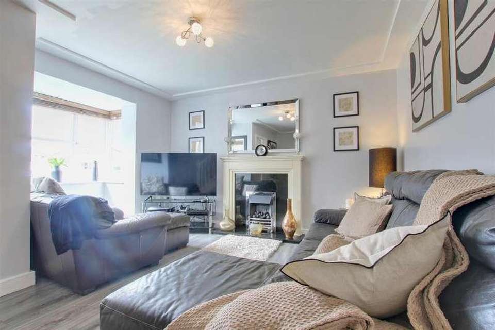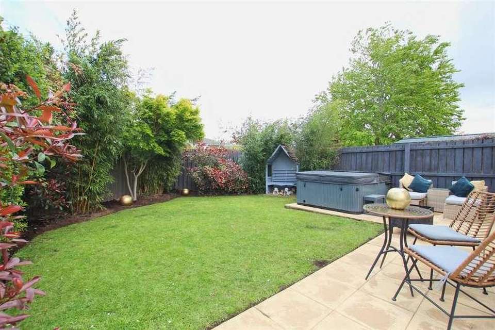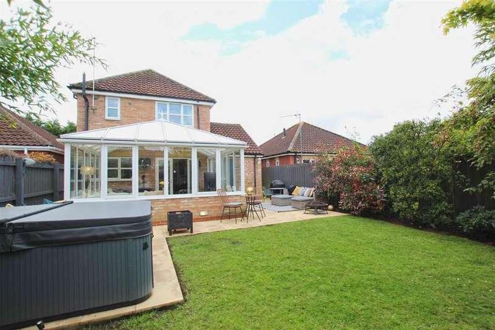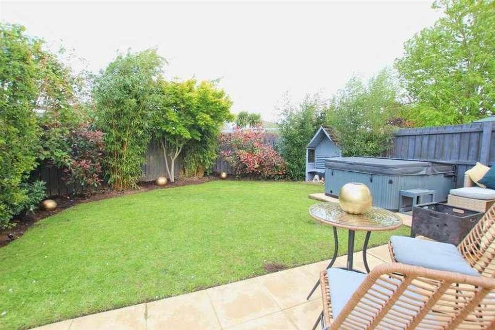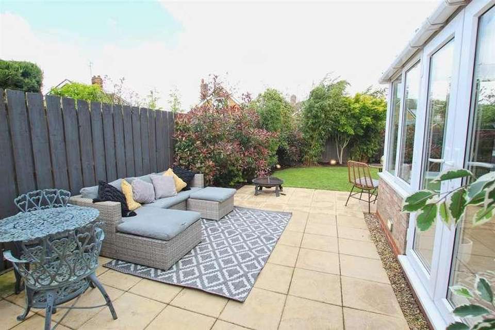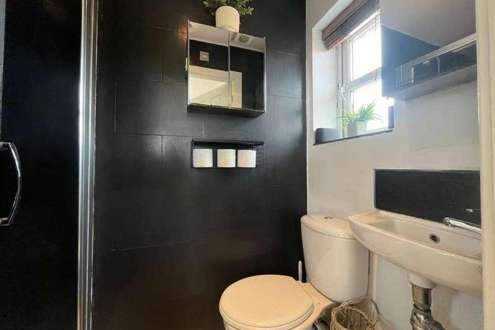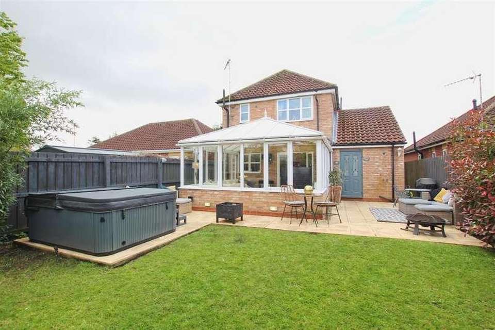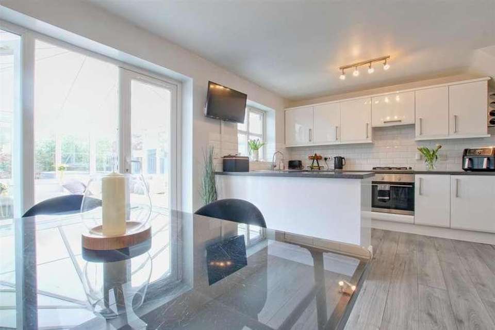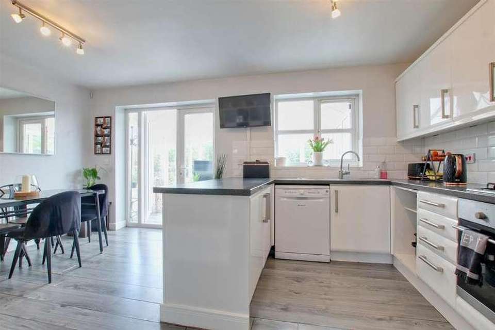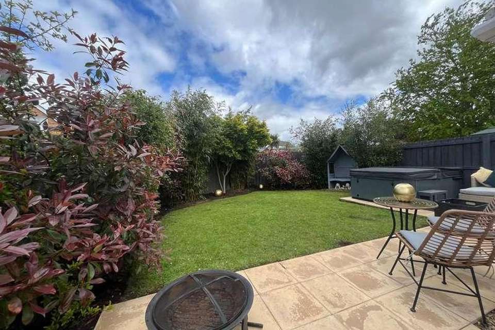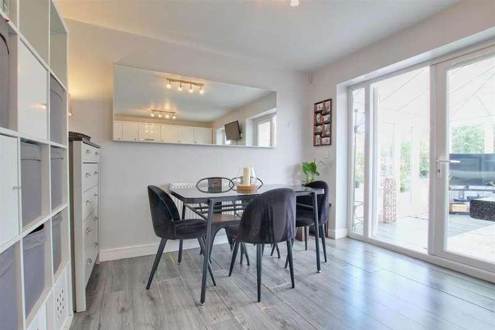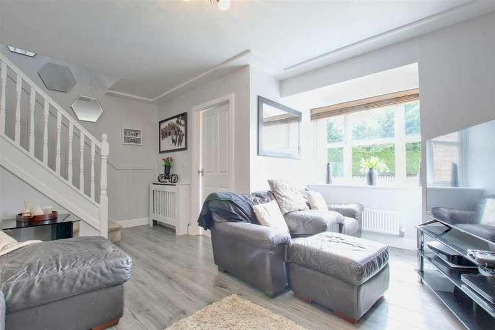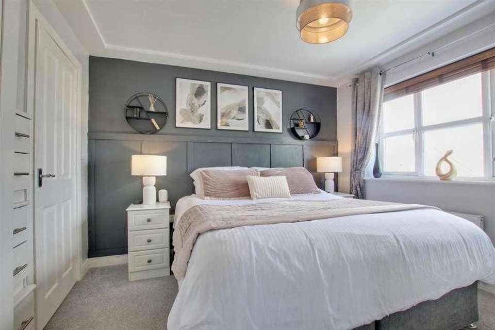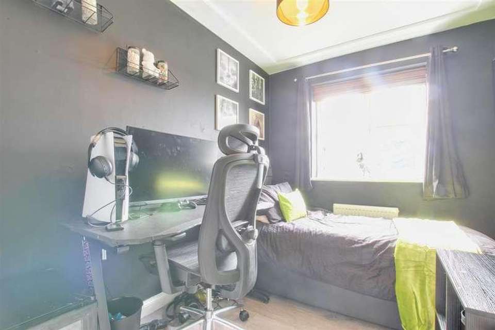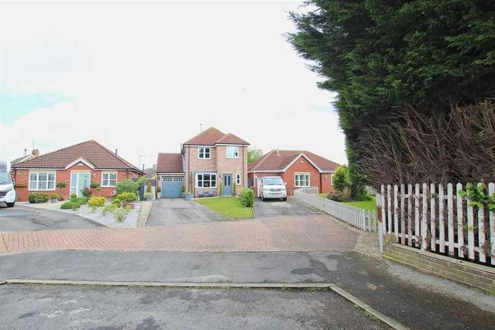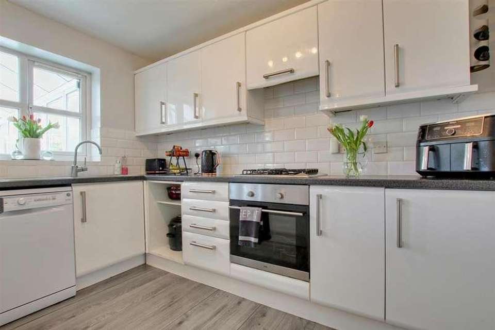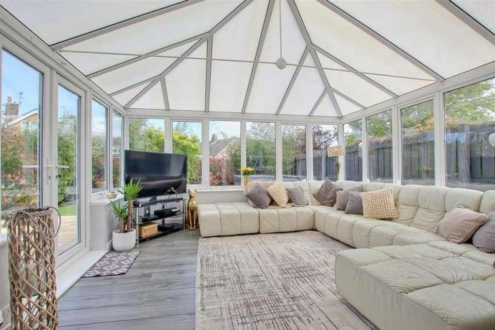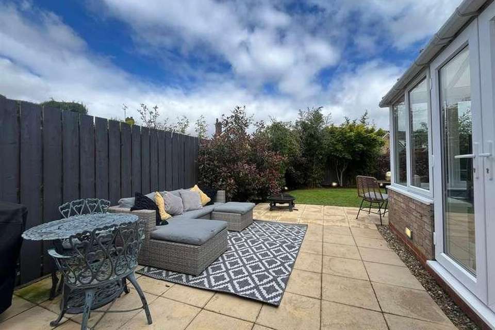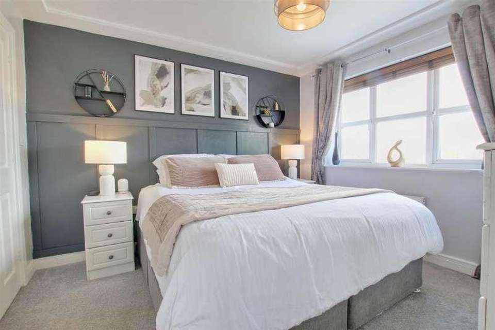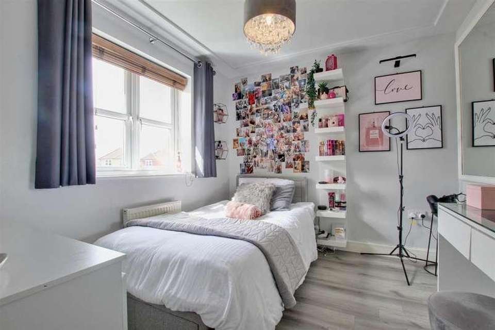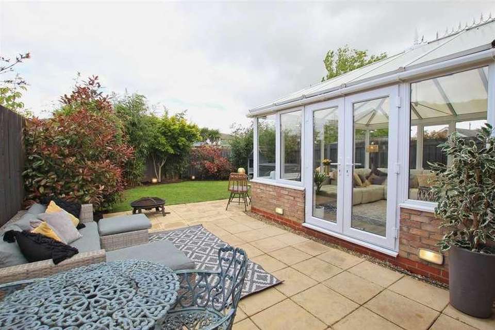3 bedroom property for sale
Leven, HU17property
bedrooms
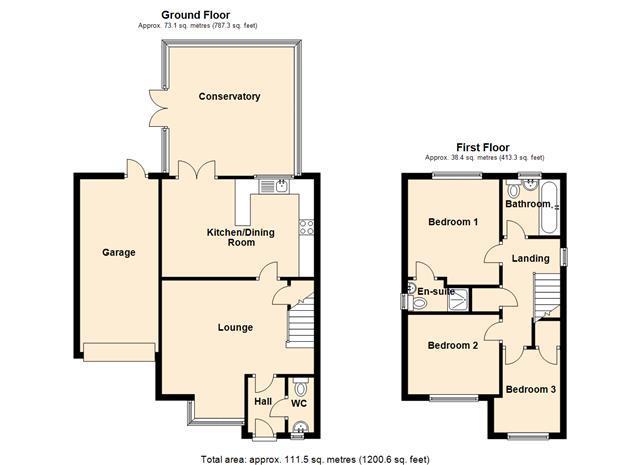
Property photos

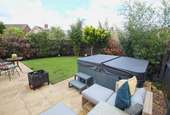
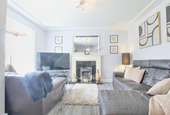
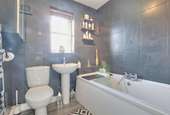
+23
Property description
Enjoying a lovely small cul-de-sac location this delightful home boasts a spacious dining kitchen, lounge and a large conservatory to the rear, en-suite to master bedroom and modern bathroom/w.c. There is plenty of parking along with a garage and a lovely, well secluded garden to the rear with paved terraces and a hot tub. NO CHAINLOCATIONThis property enjoys a pleasant tucked-away location in Lea Close which comprises of just eight properties which leads off The Meadows which in turn leads off and rejoins Westlands Way from South Street and West Street, not far from the village centre.Leven itself is a small but steadily growing residential/commuter village which has a current parish population of over 1,800. The village lies within easy travelling distance of the market town of Beverley (about 6 miles), the seaside towns of Hornsea (about 7 miles) and Bridlington (about 15 miles), as well as the City of Hull (about 14 miles). There is a selection of village shops, a primary school, two Public Houses, and a sports / social club to name but a few of the local amenities.ACCOMMODATIONThe accommodation has mains gas central heating via hot water radiators, UPVC double glazing and is arranged on two floors as follows:ENTRANCE HALLWith front entrance door, laminate flooring, one central heating radiator and leading to:CLOAKS/W.C.With a white suite comprising of a pedestal wash hand basin and low level W.C., part tiled walls, laminate flooring and one central heating radiator.LOUNGE5.00m x 4.55m overall and including a bay window tSpindled staircase leading off with a cupboard under, gas living flame fire set in a modern surround with a granite effect hearth and inset, laminate flooring and two central heating radiators.DINING KITCHEN5.00m x 3.23m (16'5 x 10'7 )With double French doors leading through to the conservatory, laminate flooring and one central heating radiator. The kitchen area is well fitted with matching base and wall units incorporating contrasting work surfaces, a matching breakfast bar, an inset stainless steel sink, built in oven and gas hob with cooker over, integrated fridge and freezer and plumbing for automatic dishwasher.CONSERVATORY4.50m x 4.57m (14'9 x 15')With a brick base, UPVC double glazed windows on three sides, double French doors leading out into the rear garden, a pitched polycarbonate covered roof, laminate flooring and two central heating radiators.FIRST FLOORLANDINGWith spindled balustrade to the stairwell, a built in cupboard, access hatch to the roof space which is part boarding with a folding loft ladder, and doorways to:MASTER BEDROOM (REAR)3.02m x 3.58m (overall) (9'11 x 11'9 (overall))With doorway leading through to the en-suite and one central heating radiator.EN-SUITE SHOWER ROOM2.24m x 1.02m overall (7'4 x 3'4 overall)With a three piece white suite comprising of a tiled shower cubicle, wash hand basin and low level W.C. and ceramic tiled flooring.BEDROOM 2 (FRONT)3.05m x 2.62m (10' x 8'7 )With one central heating radiator.BEDROOM 3 (FRONT)2.24m 2.77m (7'4 9'1 )With a built in cupboard and one central heating radiator.FAMILY BATHROOM1.91m x 1.85m (6'3 x 6'1 )With a three piece white suite comprising of a panelled bath, pedestal wash hand basin and low level W.C., part tiling to the walls, laminate flooring, shaver point and a ladder style hot towel rail.OUTSIDEThe house stands back behind a lawned, fore garden and a long tarmacadam driveway provides plenty of off street parking and leads to an integral single garage (8'5 x 18'7 ) with an up and over main door, rear personal rear, power and light laid on, there is also plumbing for an automatic washer and gas fired central heating boiler. The rear garden forms a particularly attractive feature of the property enjoying a great deal of privacy with mature planting, two paved terraces and a hot tub. There is also external lighting and cold water and hot water taps to the rear of the garage.TENUREThe tenure of this property is understood to be freehold (confirmation to be provided by the vendors solicitors) and vacant possession will be given upon completion at a date to be agreed.COUNCIL TAX BANDThe council tax band for this property is a band C.
Interested in this property?
Council tax
First listed
2 weeks agoLeven, HU17
Marketed by
Quick & Clarke 2 Market Place,Hornsea,Humberside,HU18 1AWCall agent on 01964 537123
Placebuzz mortgage repayment calculator
Monthly repayment
The Est. Mortgage is for a 25 years repayment mortgage based on a 10% deposit and a 5.5% annual interest. It is only intended as a guide. Make sure you obtain accurate figures from your lender before committing to any mortgage. Your home may be repossessed if you do not keep up repayments on a mortgage.
Leven, HU17 - Streetview
DISCLAIMER: Property descriptions and related information displayed on this page are marketing materials provided by Quick & Clarke. Placebuzz does not warrant or accept any responsibility for the accuracy or completeness of the property descriptions or related information provided here and they do not constitute property particulars. Please contact Quick & Clarke for full details and further information.





