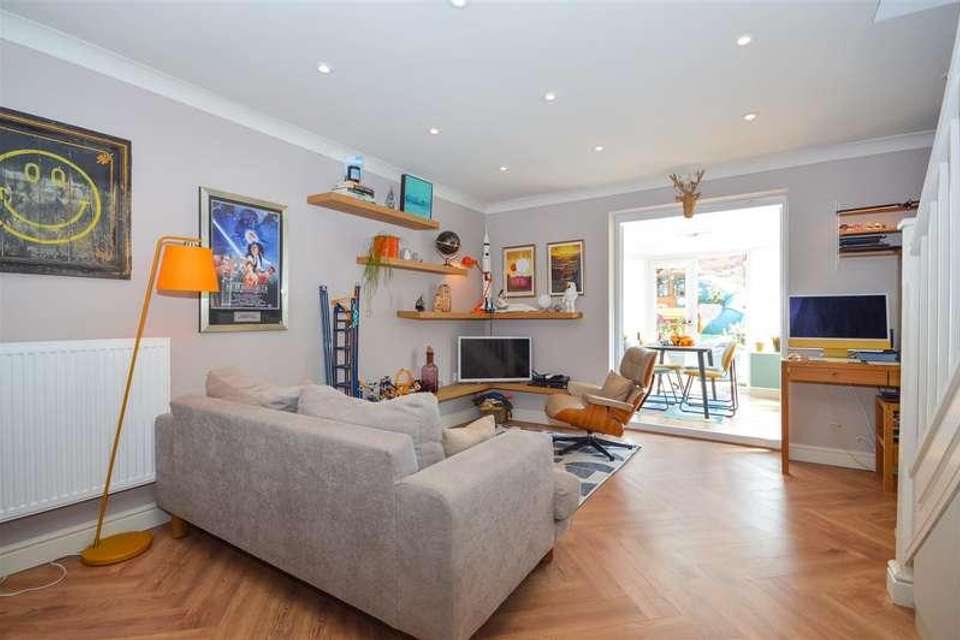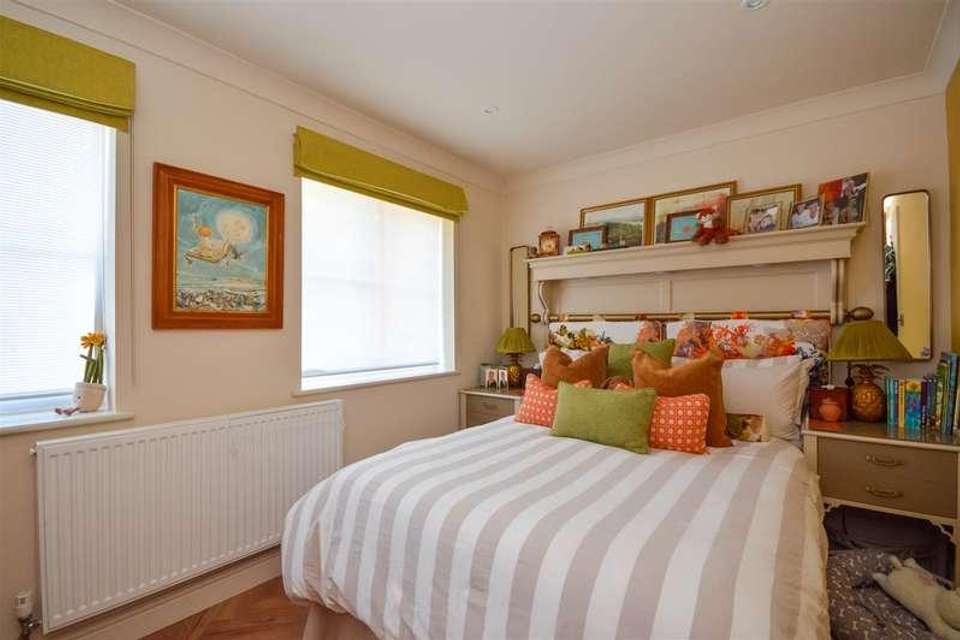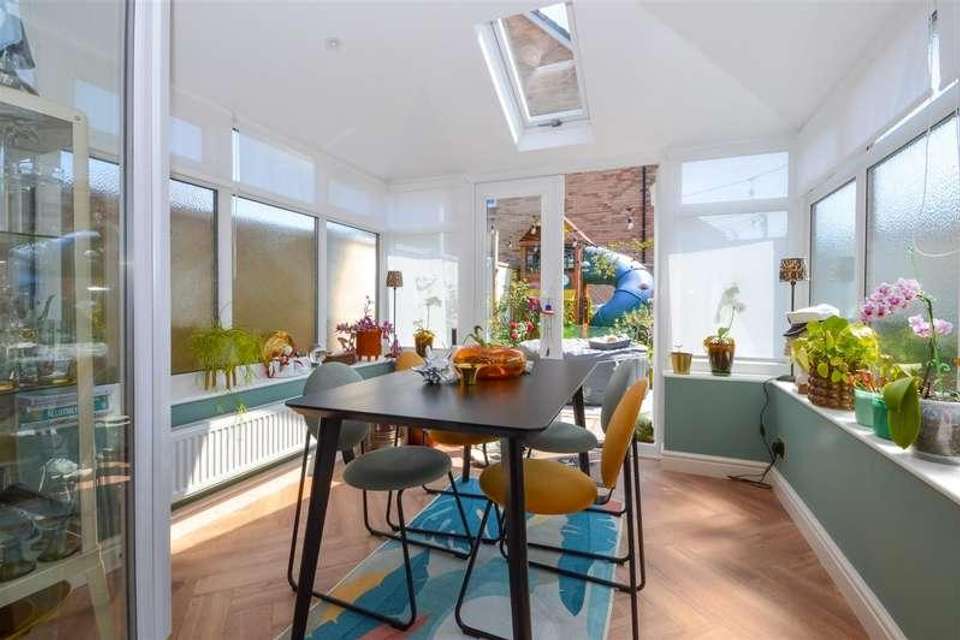2 bedroom detached house for sale
Normanton, WF6detached house
bedrooms
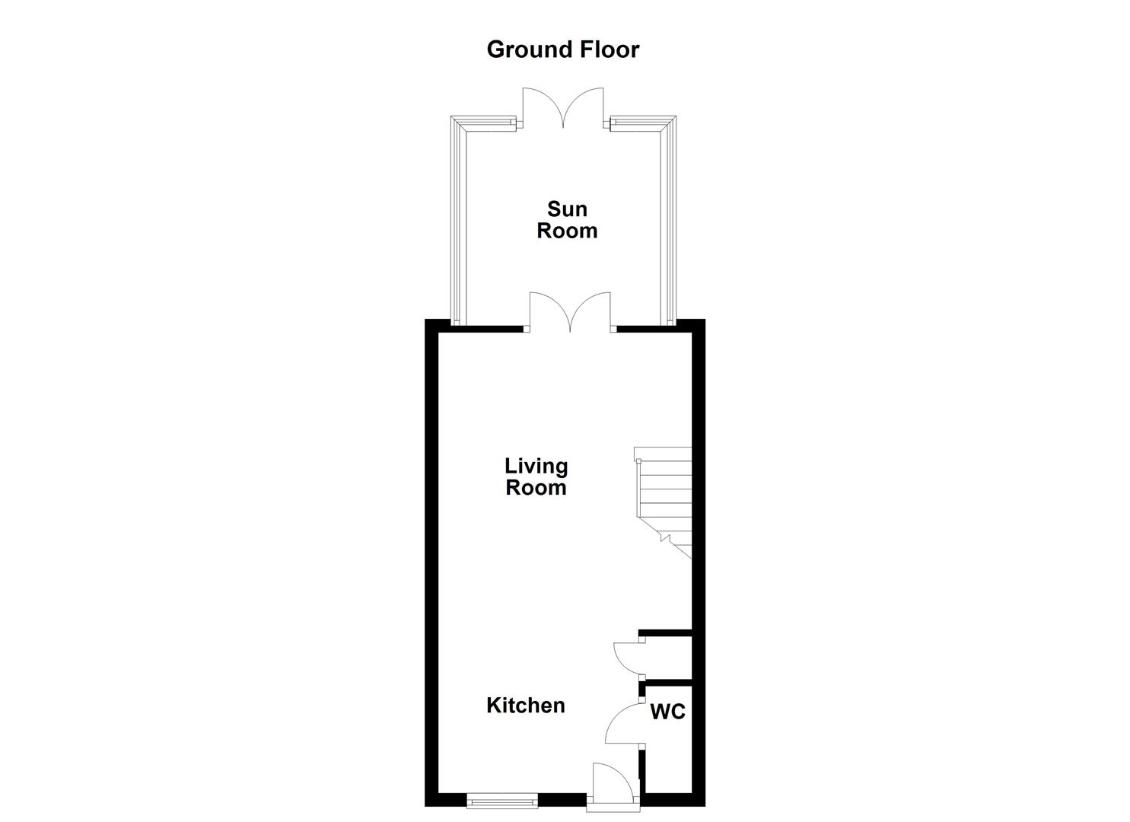
Property photos

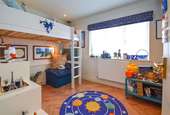
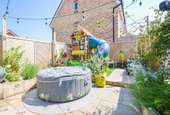
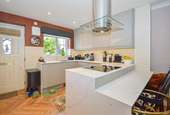
+4
Property description
A thoughtfully remodelled two bedroom town house finished in a CONTEMPORARY with an open plan layout and a SUN ROOM extension to the rear. With a gas fired central heating system and sealed unit double glazed windows.EPC rating D68A thoughtfully remodelled two bedroom town house finished in a contemporary style with an open plan layout and a sun room extension to the rear. With a gas fired central heating system and sealed unit double glazed windows, this stylish home is approached via welcoming front entrance door that leads into the open plan downstairs. To the kitchen area there are a range of modern units with integrated appliances leading through into a well proportioned living room beyond. Double doors then lead from the living room into a sun room that overlooks the rear garden. Also on the ground floor there is a downstairs w.c. and a useful additional utility cupboard. To the first floor there are two double bedrooms and a well appointed family bathroom/w.c. The loft is also boarded and accessed via fold down ladder. Outside, the property has a driveway parking space to the front as well as a small neat front garden, whilst round to the rear there is larger garden area designed for low maintenance with a play area and a lovely sunny aspect. The property is situated in this popular residential area within easy reach of the broad range of shops, schools and recreational facilities on offer in the centre of Normanton. The town also has its own railway station and ready access to the motorway network.ACCOMMODATIONKITCHEN3.0m x 2.8m (9'10 x 9'2 )Window and panelled front entrance door. Fitted with an attractive rang of contemporary style wall and base units with marble effect worktops and brick set tiled splashbacks, inset composit sink unit, four ring ceramic hob with filter hood over, built in oven, integrated dishwasher, integrated fridge and freezer, extractor fan. Built in larger style cupboard also housing space and plumbing for washing machine.DOWNSTAIRS W.C.1.7m x 0.8m (5'6 x 2'7 )An attractive two piece white cloakroom suite comprising wall mounted wash basin with cupboard and low suite w.c. Part brick set tiled wall and extractor fan. Chrome ladder style towel rail.LIVING ROOM4.3m x 3.0m (14'1 x 9'10 )Herringbone wood effect laminate flooring, two double central heating radiators, stairs to the first floor with a bespoke fitted cupboard arrangement. Double doors leading through into the sun room.SUN ROOM2.8m x 2.6m (9'2 x 8'6 )Central heating radiator, French doors leading out to the rear garden, Velux rooflight for additional natural light.FIRST FLOOR LANDINGLoft access hatch with a fold down ladder leading up to a boarded and illuminated loft.BEDROOM ONE3.9m x 2.5m (12'9 x 8'2 )Two windows to the front, central heating radiator, Herringbone wood effect laminate flooring.BEDROOM TWO3.9m x 2.5m (max) (12'9 x 8'2 (max))Window overlooking the rear garden, central heating radiator and the continuation of the wood effect Herringbone laid laminate flooring, built in wardrobes and over stairs storage cupboard.BATHROOM/W.C.1.9m x 1.9m (6'2 x 6'2 )Tiled walls and floor. Fitted with a three piece white suite comprising panelled bath with twin head shower over and folding glazed screen, wall mounted wash basin and low suite w.c. with concealed cistern. Ladder style heated towel rail and extractor fan.OUTSIDEThe property has a private driveway parking space leading to a small but carefully arranged pebbled garden. To the rear of the house there is a much larger garden ideal for outside entertaining with a gate for neighbouring access to the passage to the rear.COUNCIL TAX BANDThe council tax band for this property is BEPC RATINGTo view the full Energy Performance Certificate please call into one of our local offices.FLOOR PLANSThese floor plans are intended as a rough guide only and are not to be intended as an exact representation and should not be scaled. We cannot confirm the accuracy of the measurements or details of these floor plans.VIEWINGSTo view please contact our Normanton office and they will be pleased to arrange a suitable appointment.
Council tax
First listed
2 weeks agoNormanton, WF6
Placebuzz mortgage repayment calculator
Monthly repayment
The Est. Mortgage is for a 25 years repayment mortgage based on a 10% deposit and a 5.5% annual interest. It is only intended as a guide. Make sure you obtain accurate figures from your lender before committing to any mortgage. Your home may be repossessed if you do not keep up repayments on a mortgage.
Normanton, WF6 - Streetview
DISCLAIMER: Property descriptions and related information displayed on this page are marketing materials provided by Richard Kendall Estate Agent. Placebuzz does not warrant or accept any responsibility for the accuracy or completeness of the property descriptions or related information provided here and they do not constitute property particulars. Please contact Richard Kendall Estate Agent for full details and further information.






