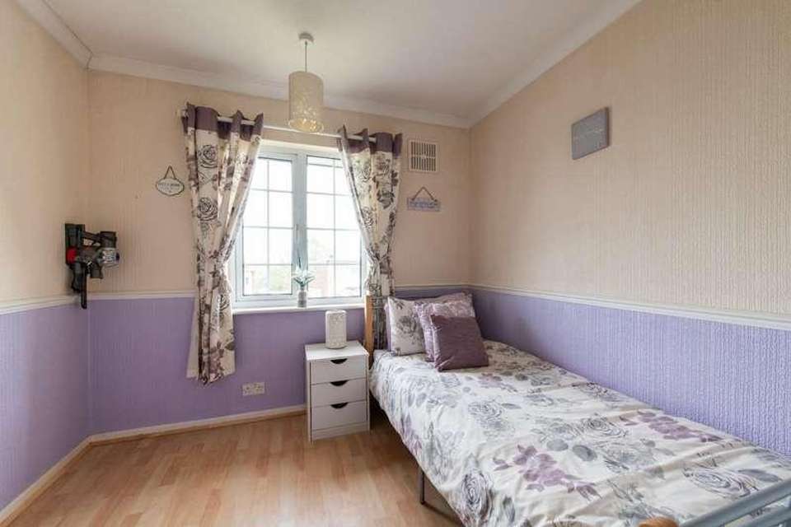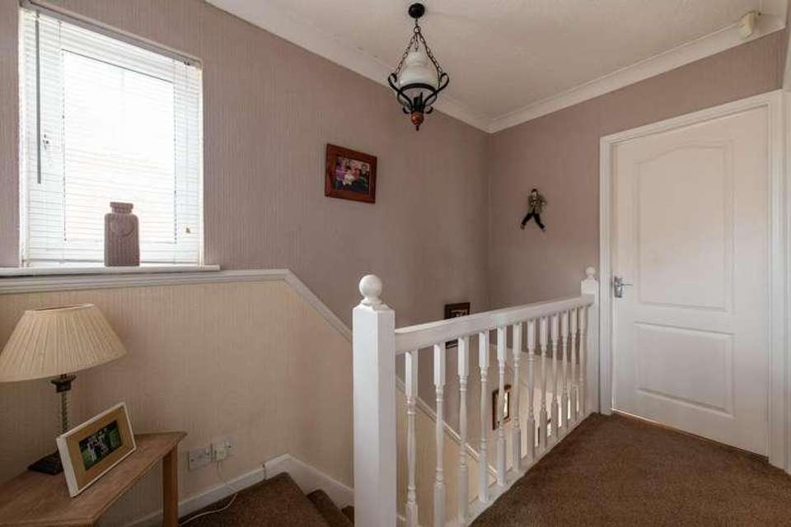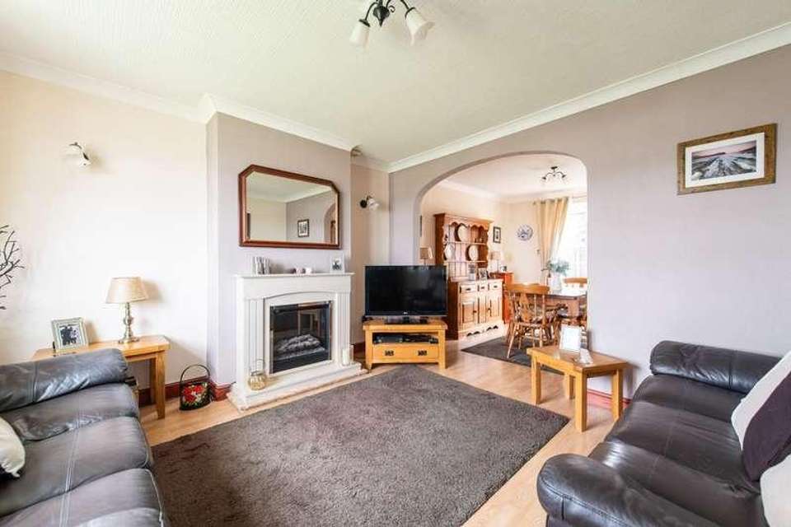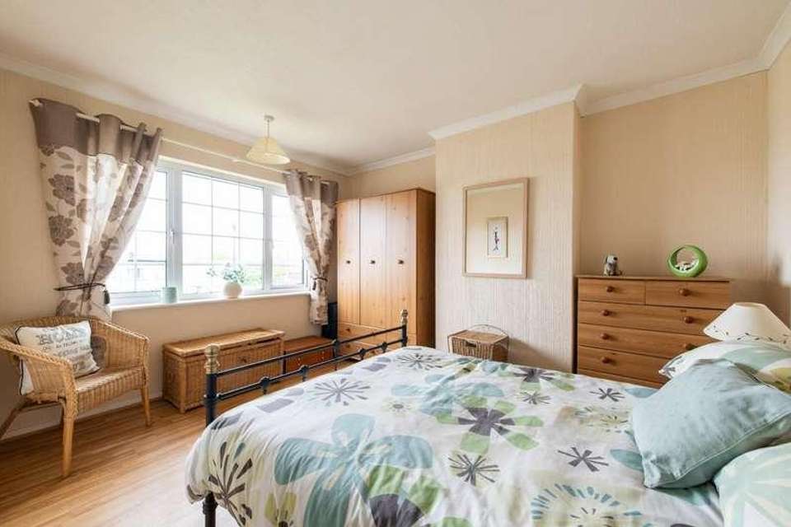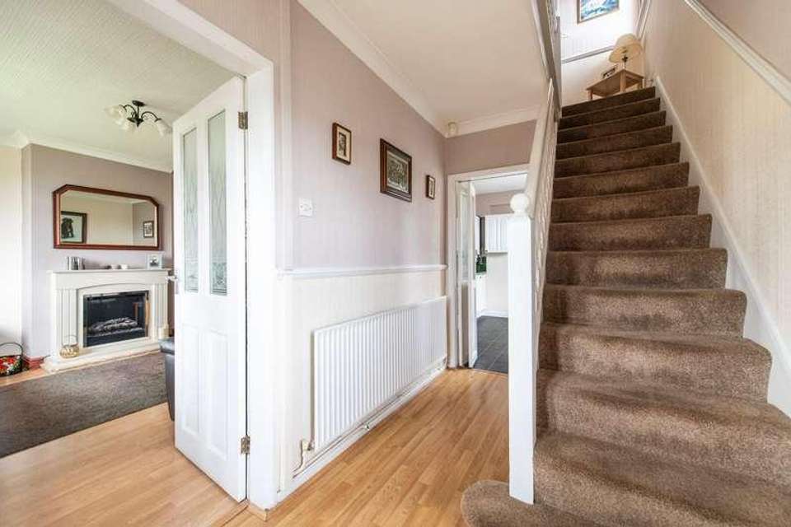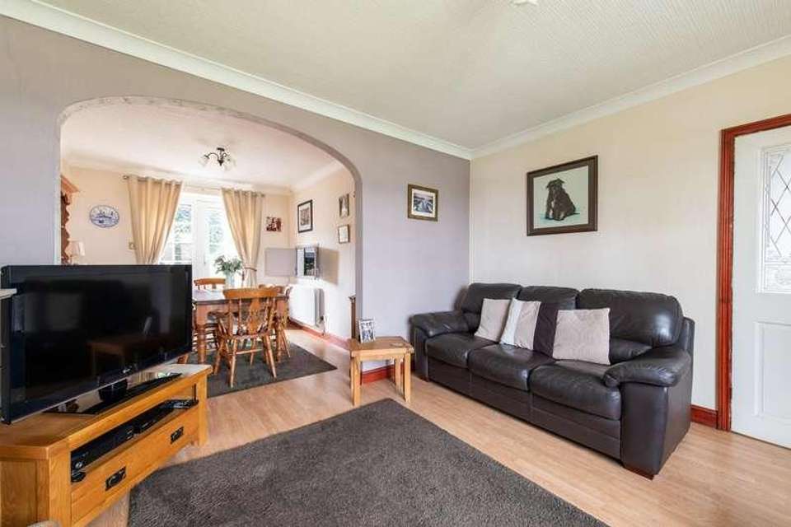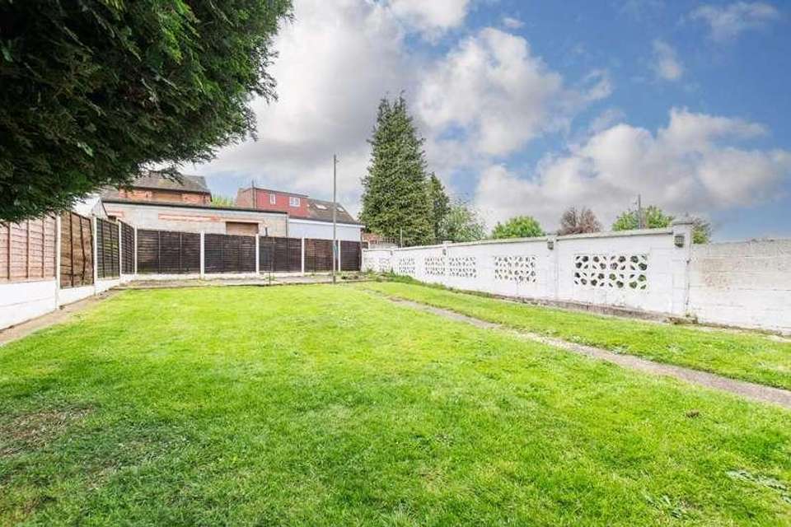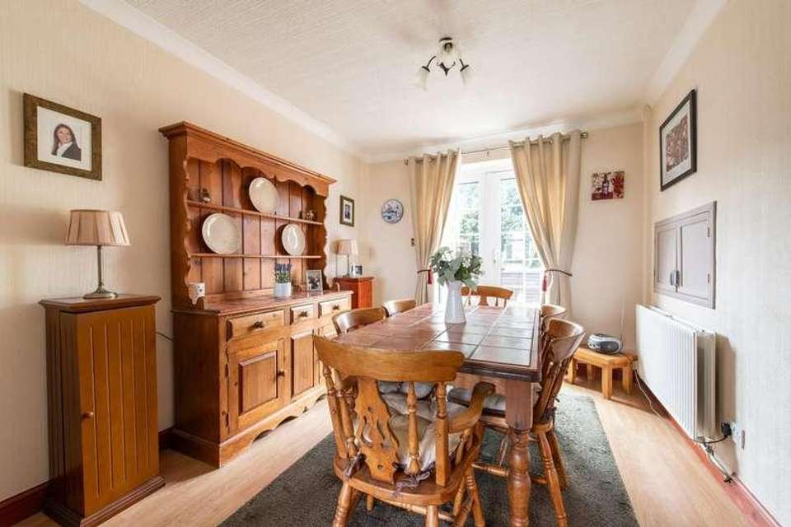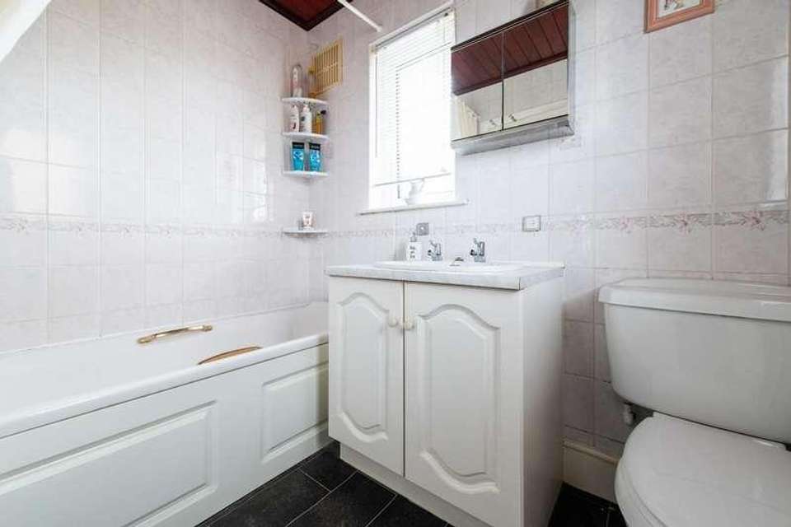3 bedroom semi-detached house for sale
Dartford, DA1semi-detached house
bedrooms
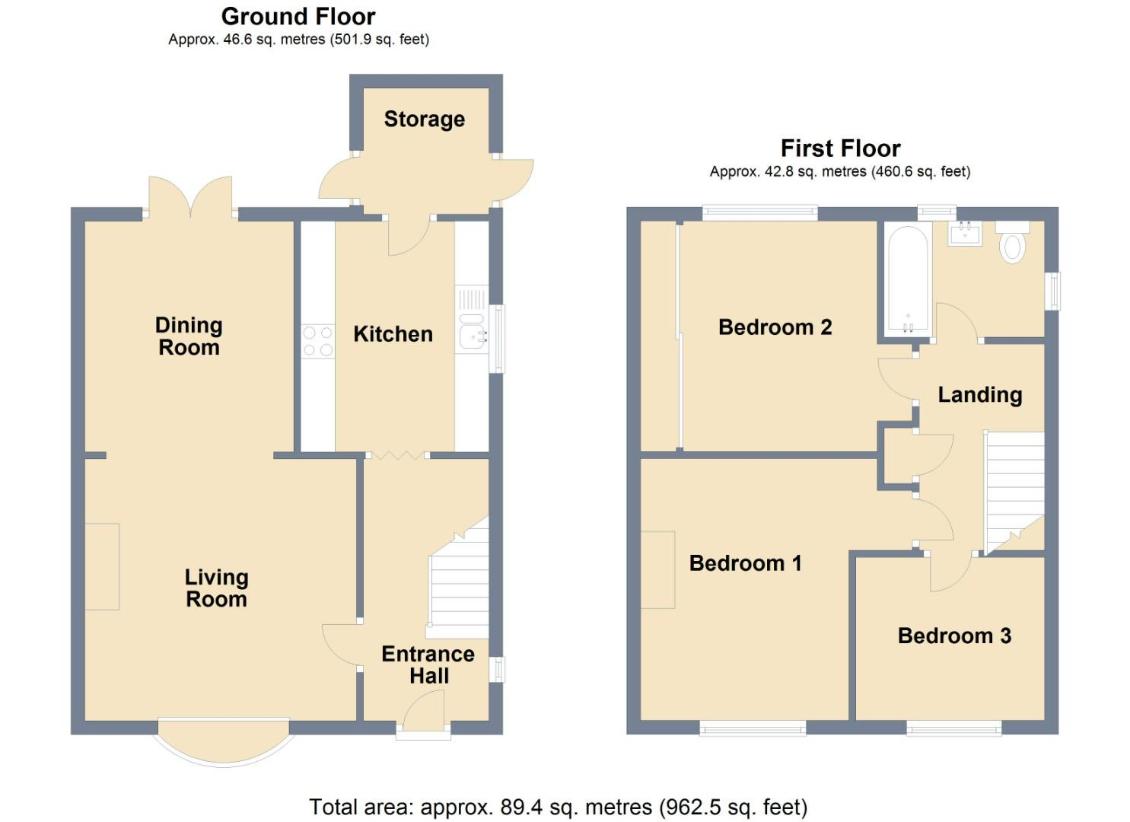
Property photos

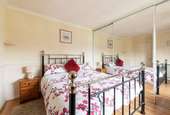
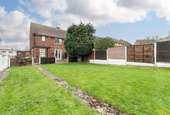
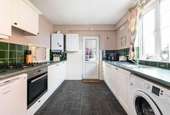
+10
Property description
The Homes Group are delighted to offer to the market this three bedroom semi-detached family home located within close proximity of local shops, schools, bus routes and 1.2 miles from Dartford Station. The accommodation comprises of an entrance hall, a living room that is open to the dining room, an 11' x 8'5 kitchen and store room on the ground floor. Upstairs there are three good size bedrooms and the family bathroom. The South-West facing garden measures 63' in length and has a large area of lawn plus side pedestrian access. The property is offered with no forward chain.Entrance Hall3.81m x 1.83m (12'6 x 6')Double glazed door to front, double glazed window to side, under stairs storage area, radiator, laminated wooden flooring.Living Room3.96m x 3.84m (13' x 12'7)Double glazed window to front, radiator, laminated wooden flooring, open to dining room.Dining Room3.30m x 3.05m (10'10 x 10')Double glazed double doors leading to the rear garden, radiator, laminated wooden flooring.Kitchen3.35m x 2.87m (11' x 9'5)Double glazed window to side, double glazed door to rear, wall and base units to two sides with work surface over, sink unit, gas hob and electric oven, space for fridge, space for freezer, plumbing for washing machine, space for tumble dryer, serving hatch to dining room, wall mounted boiler, vinyl flooring.Store Room1.83m x 1.83m (6' x 6')Door to garden, door to side, vinyl flooring.Landing3.00m x 1.83m (9'10 x 6')Double glazed window to side, airing cupboard, loft access, carpet.Bedroom One4.06m x 3.84m (13'4 x 12'7)Double glazed window to front, radiator, laminated wooden flooring.Bedroom Two3.45m x 2.95m to wardrobes (11'4 x 9'8 to wardrobeDouble glazed window to rear, mirrored wardrobes to one wall, radiator, laminated wooden flooring.Bedroom Three2.74m x 2.39m (9' x 7'10)Double glazed window to front, radiator, laminated wooden flooring.BathroomDouble glazed window to side and rear, panelled bath with shower over, wash basin with cupboard under, low level WC, radiator, vinyl flooring.Rear Garden19.20m (63')marge area of lawn, fenced, concrete patio areas, side pedestrian access.Front GardenLawn, path to side access.Tenure - FreeholdCouncil Tax - Band C
Interested in this property?
Council tax
First listed
2 weeks agoDartford, DA1
Marketed by
The Homes Group High Street,,.,Greenhithe,DA9 9NLCall agent on 01322 875000
Placebuzz mortgage repayment calculator
Monthly repayment
The Est. Mortgage is for a 25 years repayment mortgage based on a 10% deposit and a 5.5% annual interest. It is only intended as a guide. Make sure you obtain accurate figures from your lender before committing to any mortgage. Your home may be repossessed if you do not keep up repayments on a mortgage.
Dartford, DA1 - Streetview
DISCLAIMER: Property descriptions and related information displayed on this page are marketing materials provided by The Homes Group. Placebuzz does not warrant or accept any responsibility for the accuracy or completeness of the property descriptions or related information provided here and they do not constitute property particulars. Please contact The Homes Group for full details and further information.





