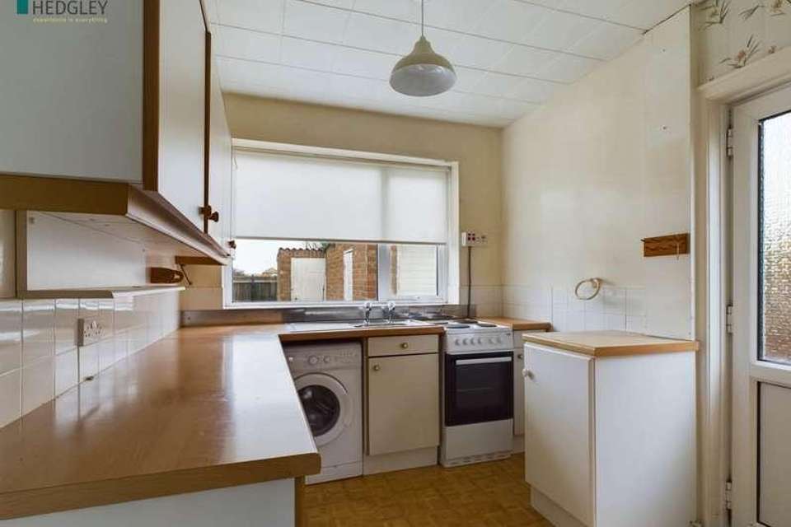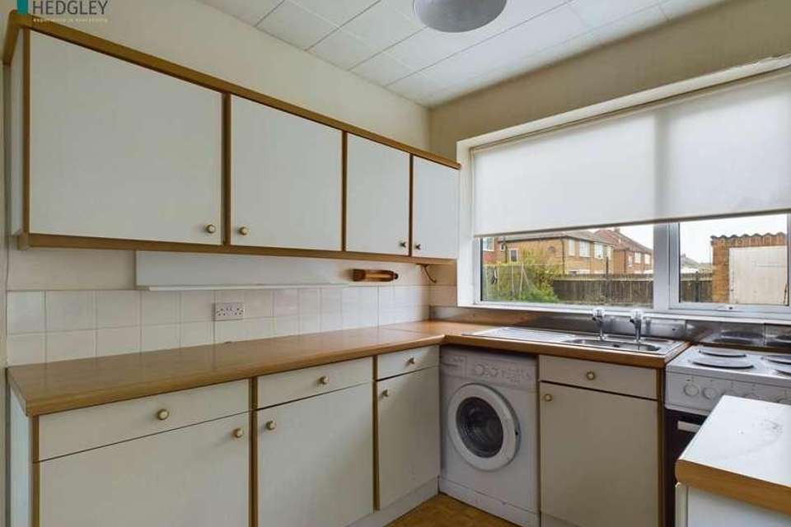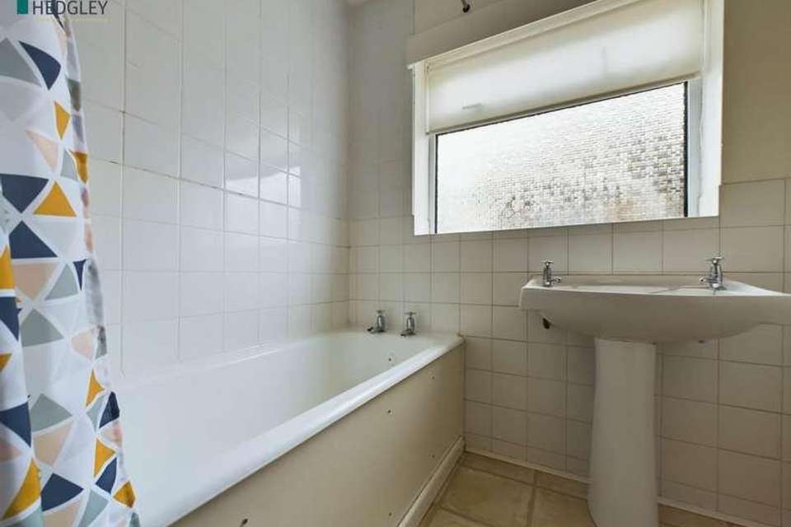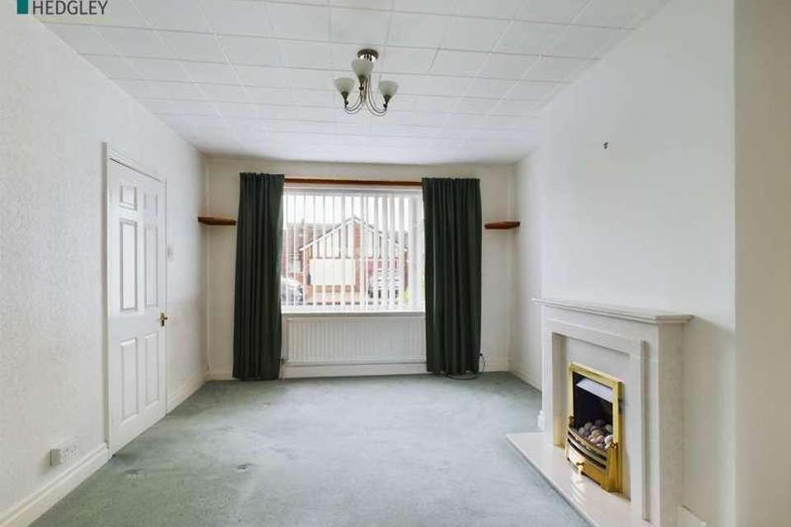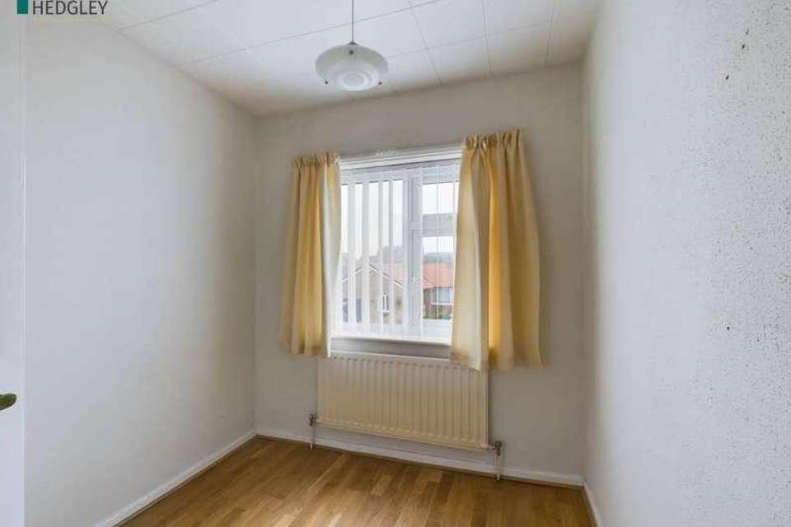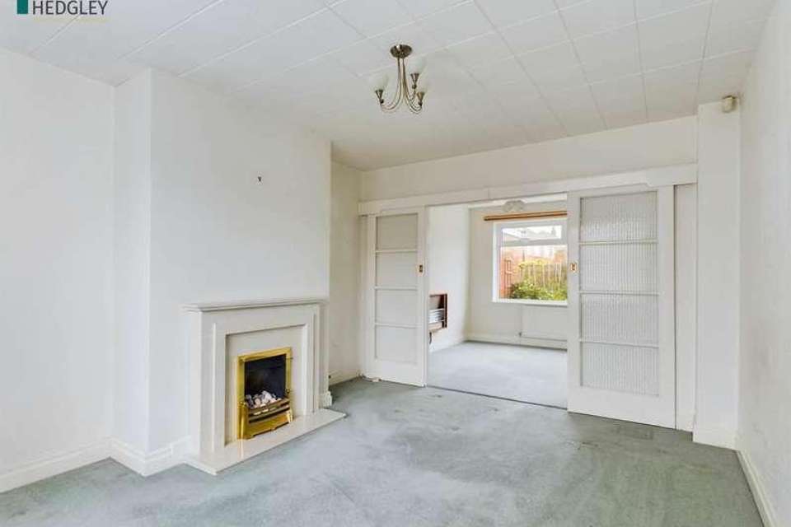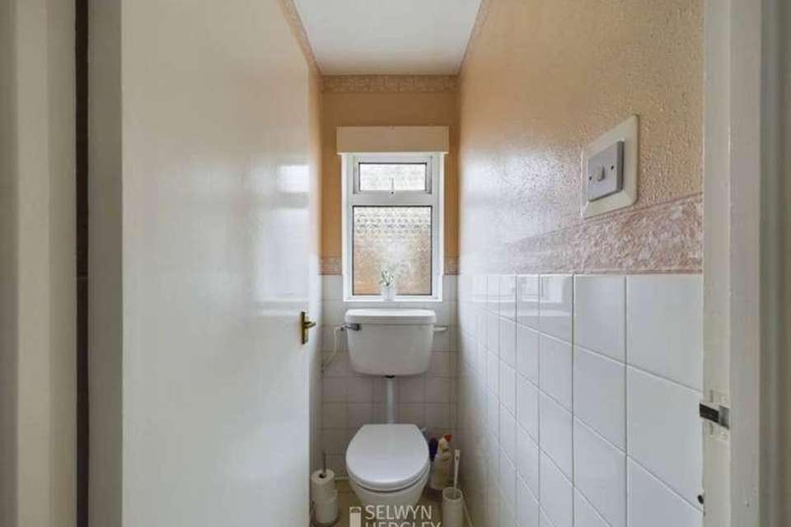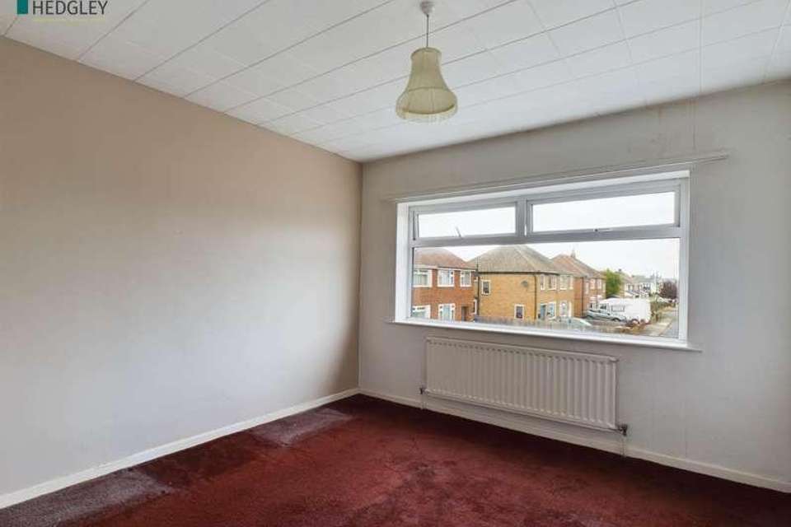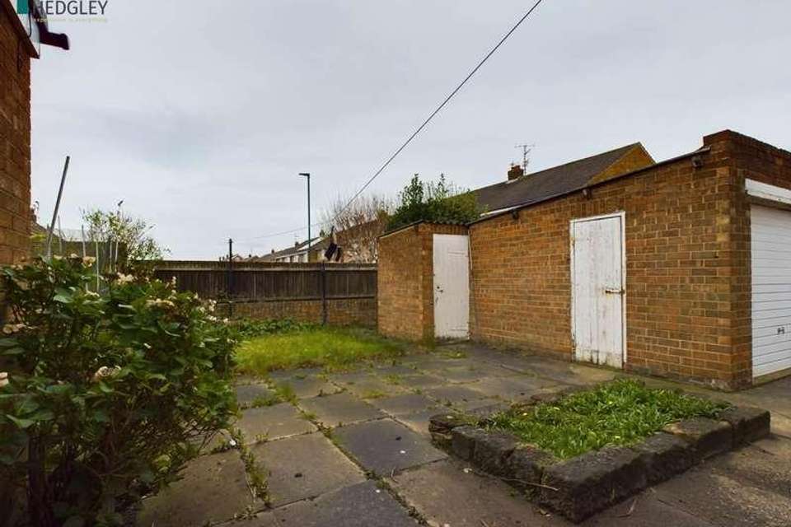3 bedroom semi-detached house for sale
Redcar, TS10semi-detached house
bedrooms
Property photos
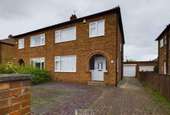
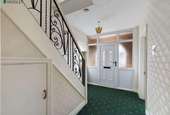
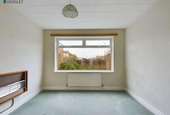
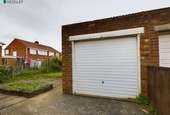
+10
Property description
Offering fabulous potential and situated within the ever desirable racecourse estate, we are delighted to offer for sale this spacious three bedroom semi detached family home. Although the property would benefit from a degree of upgrading, viewing is still recommended. The brief layout comprises: Entrance hall, lounge, dining room and kitchen. First floor: Three bedrooms, bathroom and separate WC. Externally, gardens are provided to the front and rear, and a brick garage is approached by a concrete driveway. Accommodation Measurements quoted are approximate.Entrance uPVC sealed unit double glazed door to entrance hall with radiator and under stairs storage cupboard.Lounge 14`10` x 11`7` uPVC sealed unit double glazed window, radiator, marble fire place with inset gas living flame fire, sliding doors to diner. Dining Room 10`6` x 10`10` uPVC sealed unit double glazed window, radiator, sliding doors to lounge. Kitchen 9`5` x 8`1` comprising a dated range of base and wall units with laminate work surfaces, single drainer sink unit, cooker space, plumbing for washing machine, pantry, uPVC sealed unit double glazed window and door to side. First Floor Split level landing with uPVC sealed unit double glazed window to half landing.Bedroom 1 12`9` x 9`10` plus range of built in wardrobes, uPVC sealed unit double glazed window, radiator. Bedroom 2 12`7` x 11`1` uPVC sealed unit double glazed window, radiator.Bedroom 3 8`7` x 7`3` uPVC sealed unit double glazed window, radiator, laminate flooring, built in storage. Bathroom 8`2` x 6`5` dated white suite bath, pedestal basin, part tiling, uPVC sealed unit double glazed window, radiator, airing cupboard housing baxi combination boiler, separate low flush WC.Externally Rear enclosed garden with paved patio and lawns. Garage Brick garage with up and over door approached by a concrete driveway, 18`2` x 8`9`. YOUR MORTGAGE: We can provide mortgage facilities, subject to status and survey, through every major bank and building society, Our Independent Financial Advisor will help find the best mortgage terms available to suit your needs. Written quotations available on request. Your home is at risk if you do not keep up repayments on a mortgage or other loans secured on it. VIEWING IS STRICTLY VIA THE AGENTS.It is a legal requirement under THE ESTATE AGENT ACT 1991, when an offer is made for a property to establish what mortgage, if any, and what other conditions, if any, will affect the buyers ability to complete the purchase.N.B. The mention of any appliances and/or service within these sales particulars does not imply that they are in full and efficient working order.N.B. Whilst we endeavour to make our sales details accurate and reliable, if there is any point which is of particular interest to you, please contact this office and we will be pleased to check the information. Do so particularly if contemplating travelling some distance to view the property. The measurements given on our Sales Details are Approximate Measurements.Should you require any further information on Mortgage facilities subject to status for this property or any other property, please contact this office.`Please note that our room sizes are quoted in imperial to the nearest inch on a wall to wall basis. The metric equivalent (included in brackets) is only intended as an approximate guide".`None of the statements contained in these particulars as to this property are to be relied on as statement of representation of fact`.SELLING YOUR PROPERTY? WE OFFER A FREE VALUATION WITHOUT OBLIGATION-PLEASE CONTACT SELWYN HEDGLEY FNAEA ON REDCAR 01642 494206/7.Your home is at risk if you do not keep up your payments on a Mortgage or any other loan secured on it. NoticePlease note we have not tested any apparatus, fixtures, fittings, or services. Interested parties must undertake their own investigation into the working order of these items. All measurements are approximate and photographs provided for guidance only.Council TaxRedcar & Cleveland Borough Council, Band C
Interested in this property?
Council tax
First listed
2 weeks agoRedcar, TS10
Marketed by
Selwyn Hedgley Estate Agents 21 Station Road,Redcar,North Yorkshire,TS10 1ANCall agent on 01642 494207
Placebuzz mortgage repayment calculator
Monthly repayment
The Est. Mortgage is for a 25 years repayment mortgage based on a 10% deposit and a 5.5% annual interest. It is only intended as a guide. Make sure you obtain accurate figures from your lender before committing to any mortgage. Your home may be repossessed if you do not keep up repayments on a mortgage.
Redcar, TS10 - Streetview
DISCLAIMER: Property descriptions and related information displayed on this page are marketing materials provided by Selwyn Hedgley Estate Agents. Placebuzz does not warrant or accept any responsibility for the accuracy or completeness of the property descriptions or related information provided here and they do not constitute property particulars. Please contact Selwyn Hedgley Estate Agents for full details and further information.





