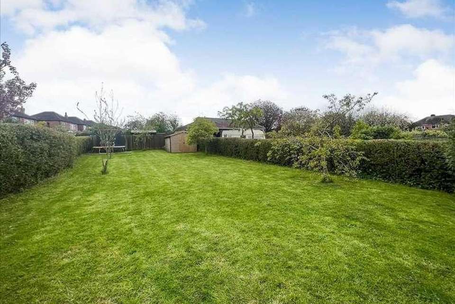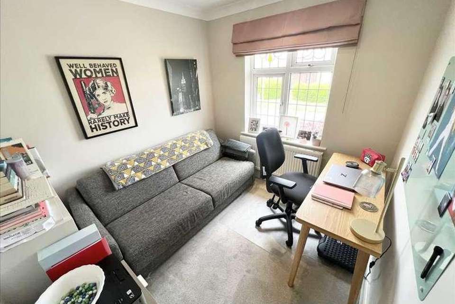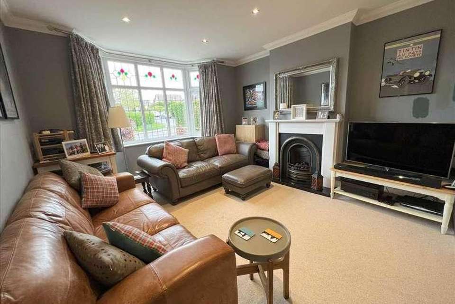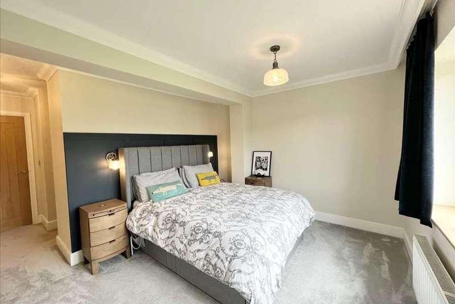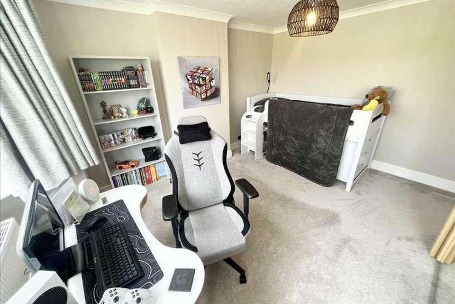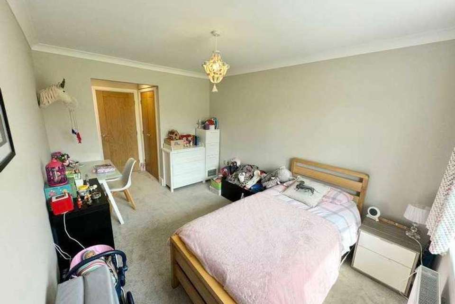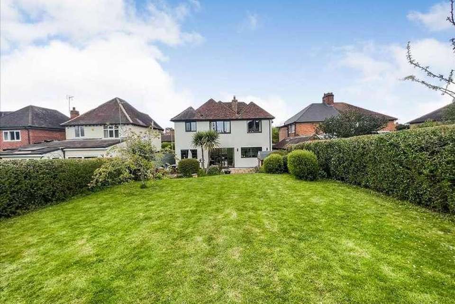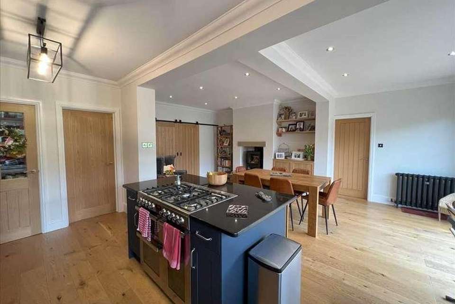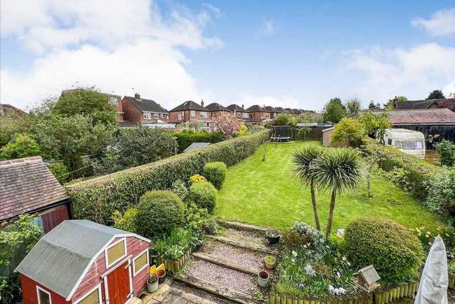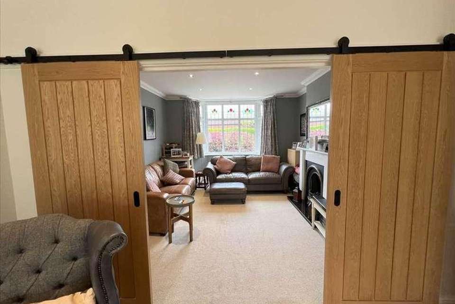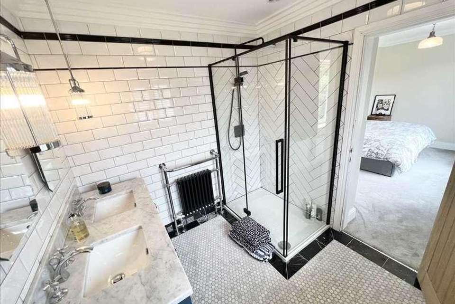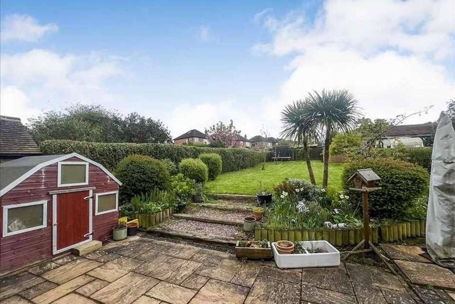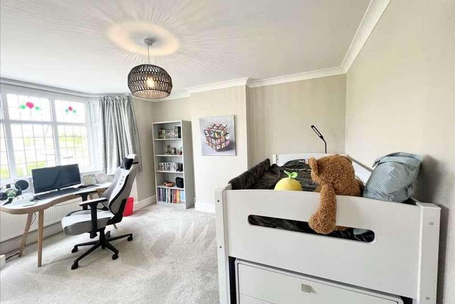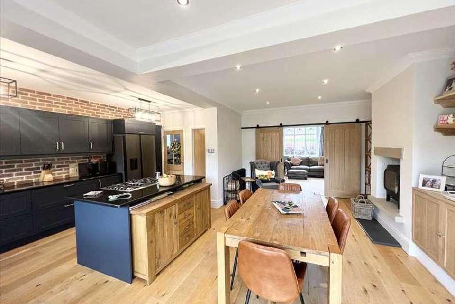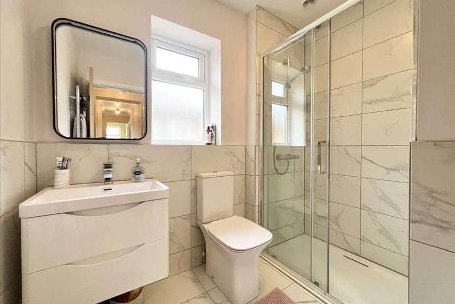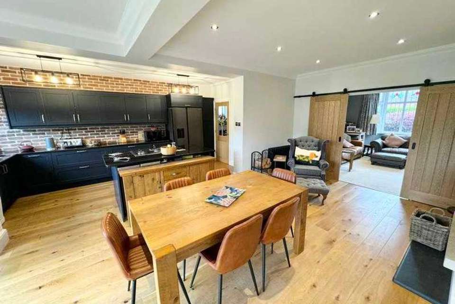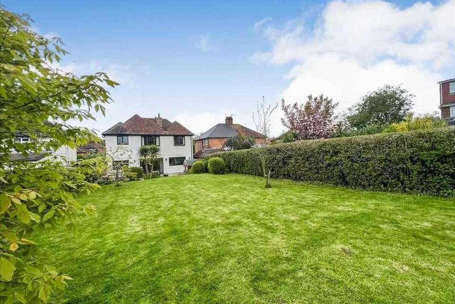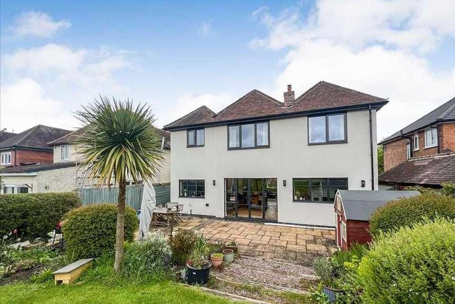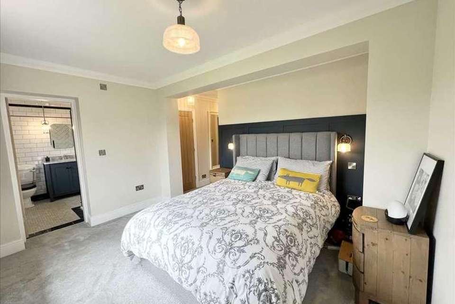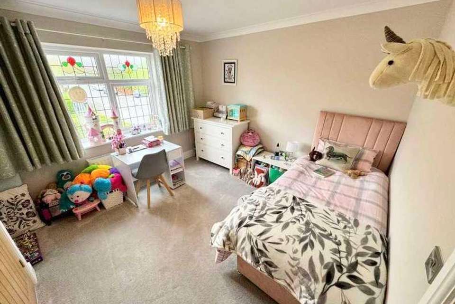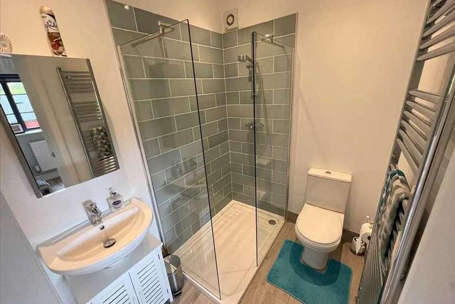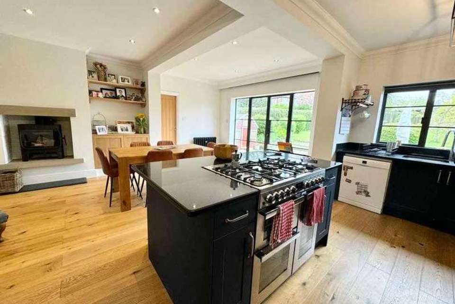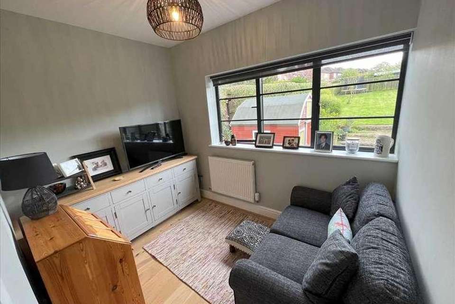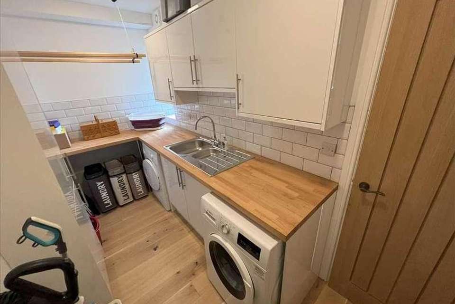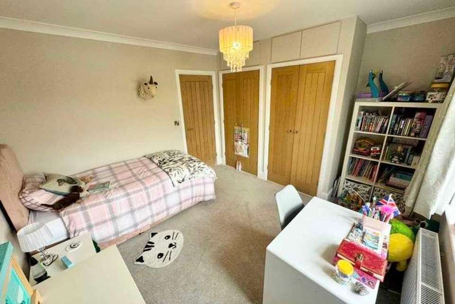5 bedroom detached house for sale
Nottingham, NG12detached house
bedrooms
Property photos
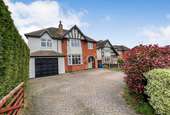
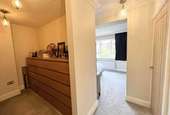
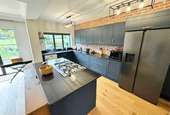
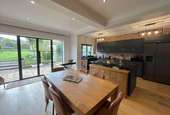
+28
Property description
**GUIDE PRICE ?575,000 - ?600,000**Benjamins are pleased to welcome to the market this stunning five bedroom detached family home in the sought after South Nottinghamshire Village of Keyworth on Nottingham Road. Recently extended, this property benefits from an open plan dining kitchen, a generous rear garden and four bathrooms!In brief, the property comprises; Entrance hall, living room, open plan kitchen diner, snug, downstairs shower room and utility room. Upstairs, master bedroom with dressing area and en-suite, a further three double bedrooms, shower room, single bedroom and family bathroom. Outside, ample parking, garage and a spacious rear garden.This impressive property must be viewed to appreciate the space on offer.This property is situated in the well-established and popular village of Keyworth in a convenient location within walking distance to the local amenities including, health centre, shops, schools, sports facilities and regular public transport into West Bridgford and Nottingham City Centre.Entrance Hall Double glazed door leading into spacious entrance hall, tiled flooring, radiator, ceiling light pendant and doors leading into:Dining Kitchen Open plan dining kitchen with a range of matching wall and base units, space for range oven & hob, space for fridge freezer, space for dishwasher, inset two bowl stainless steel sink with mixer tap over, island, double glazed crittal style window to rear aspect, wooden flooring, exposed brick feature wall, ceiling light fittings and door into pantry.Dining & Living Area Double glazed crittal style doors opening out onto rear garden, built in blinds, radiator, space for inset log burner, wooden flooring, ceiling spotlights and doors opening into:Living Room Bespoke fitted sliding doors opening into the living room, upvc double glazed bay window to front aspect, carpet to flooring, radiator, cast iron fireplace and ceiling spotlights.Snug Double glazed crittal style window to rear aspect, wooden flooring, radiator and ceiling light pendant.Downstairs Shower Room Three piece white suite comprising double tray walk in shower with tiles surrounding, low level wc and vanity hand wash basin. Chrome heated towel rail, tiled flooring and ceiling light point.Utility Room Double glazed window to rear aspect, fitted wall and base units with space for washing machine and tumble dryer, tiled splash backs, wooden flooring, radiator, ceiling light point, access into garage and laundry shute from the upstairs shower room.Master Bedroom Upvc double glazed window to rear aspect with views down the garden, carpet to flooring, radiator and ceiling and wall light pendants.Dressing Area With fitted wardrobes and ceiling light pendants.En-Suite Upvc double glazed window to rear aspect, three piece suite comprising, low level wc, his and hers hand wash basin and double tray walk in shower with hand held attachment and rainfall shower head. Heated towel rail, tiled walls and flooring and ceiling light pendants.Bedroom Two Upvc double glazed bay window to front aspect, carpet to flooring, radiator and ceiling light pendant.Family Bathroom Upvc double glazed window to side aspect, three piece suite comprising low level wc, bath with shower head over and floating sink. Tiled flooring and walls, chrome heated towel rail and ceiling spotlights.Bedroom Three Upvc double glazed window to rear aspect, carpet to flooring, radiator, bespoke fitted wardrobes and ceiling light pendant.Shower Room Serving bedroom three and four, a three piece white suite comprising, low level wc, vanity hand wash basin and double tray walk in shower, tiled flooring and partly tiled walls, heated towel rail and laundry shute down into the utility room.Bedroom Four Upvc double glazed window to front aspect, carpet to flooring, radiator, bespoke fitted wardrobes and ceiling light pendant.Bedroom Five Upvc double glazed window to front aspect, carpet to flooring, radiator and ceiling light pendant.Garden To the rear of the property is a generous sized garden, mainly laid to lawn, enclosed by established bushes, shrubs and trees creating privacy. There is also a patio area accessed from the kitchen doors, perfect for entertaining. To the front of the property is a paved driveway with space for multiple vehicles and access to the garage.Council Tax -
Council tax
First listed
3 weeks agoNottingham, NG12
Placebuzz mortgage repayment calculator
Monthly repayment
The Est. Mortgage is for a 25 years repayment mortgage based on a 10% deposit and a 5.5% annual interest. It is only intended as a guide. Make sure you obtain accurate figures from your lender before committing to any mortgage. Your home may be repossessed if you do not keep up repayments on a mortgage.
Nottingham, NG12 - Streetview
DISCLAIMER: Property descriptions and related information displayed on this page are marketing materials provided by Benjamins Keyworth. Placebuzz does not warrant or accept any responsibility for the accuracy or completeness of the property descriptions or related information provided here and they do not constitute property particulars. Please contact Benjamins Keyworth for full details and further information.







