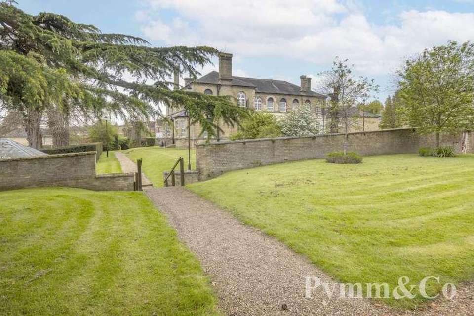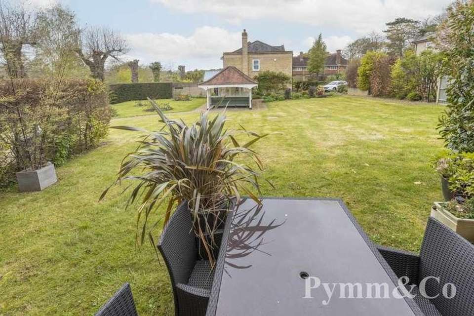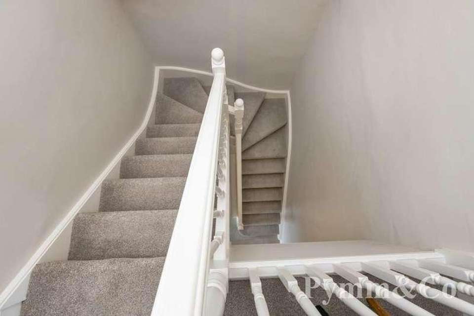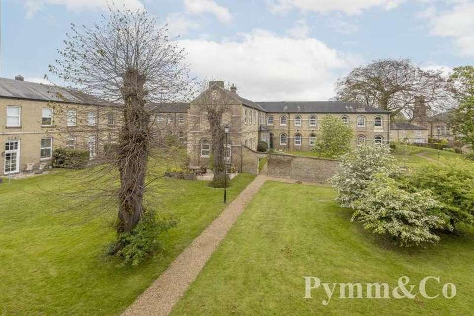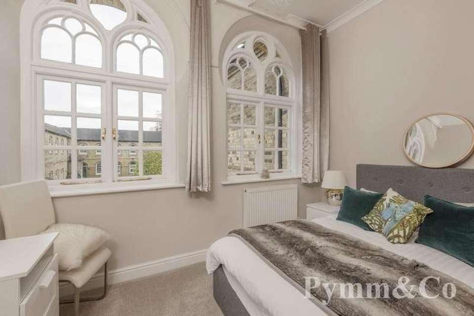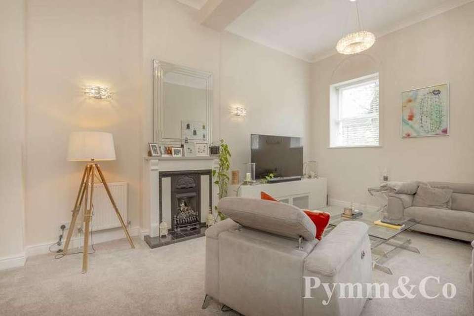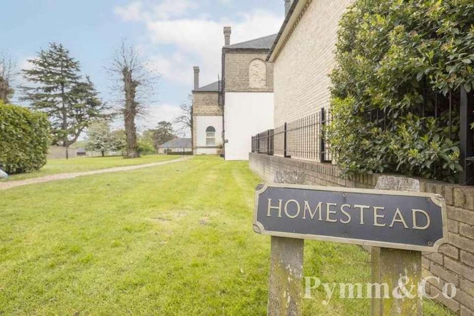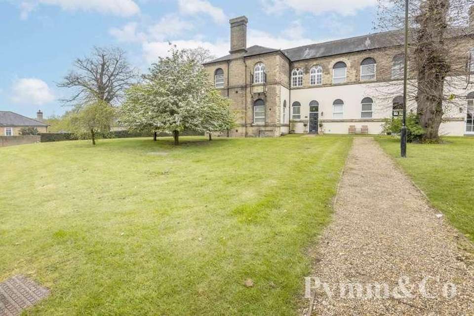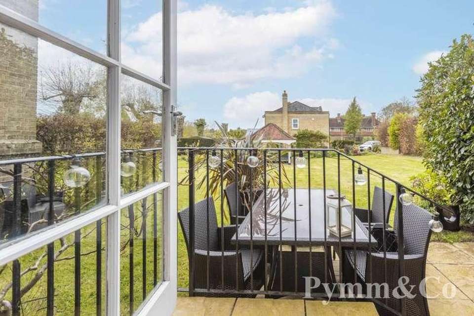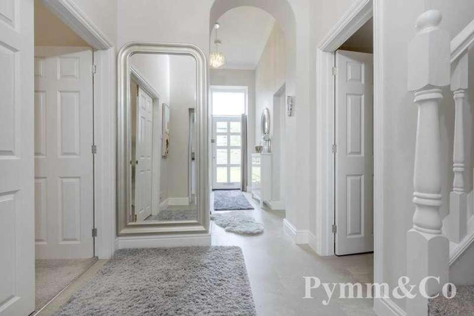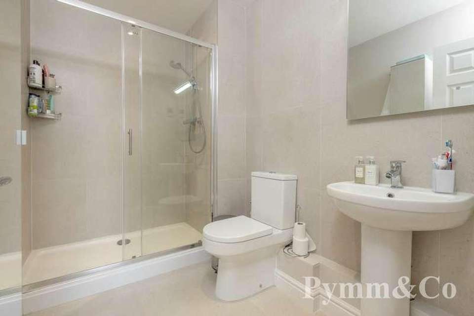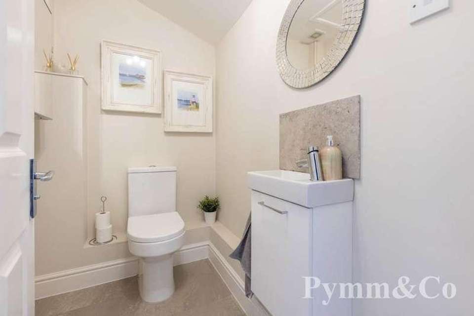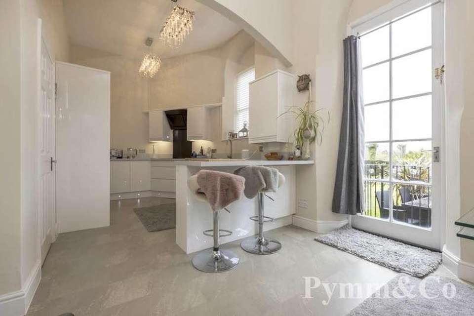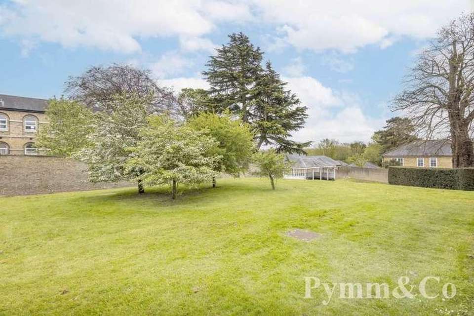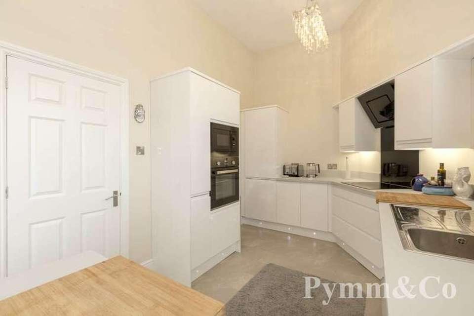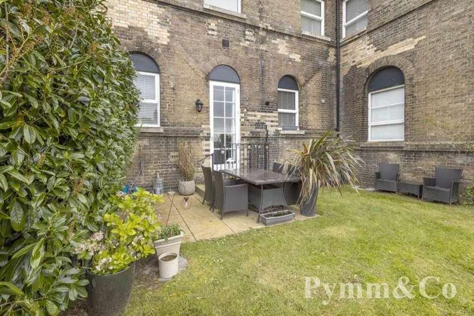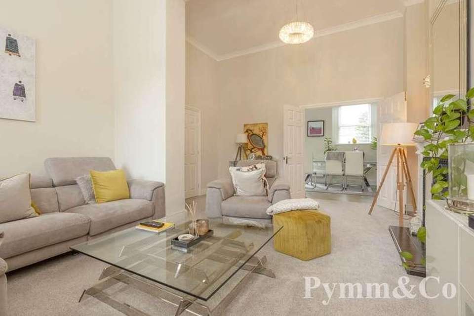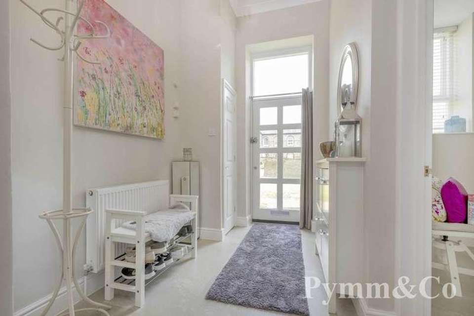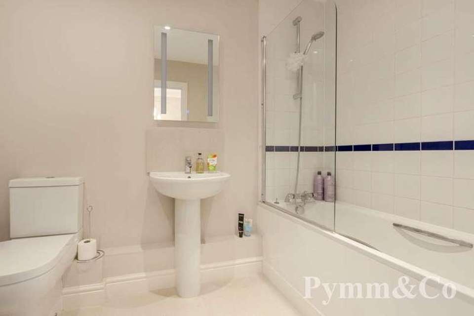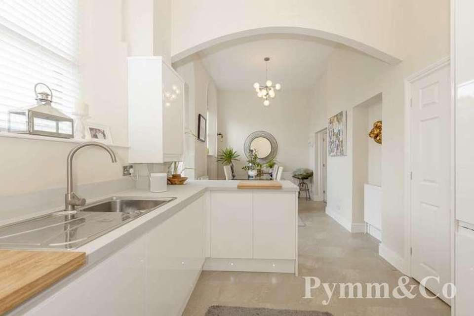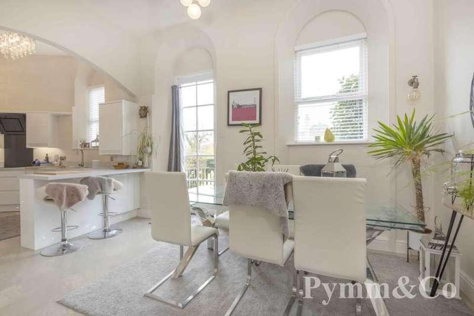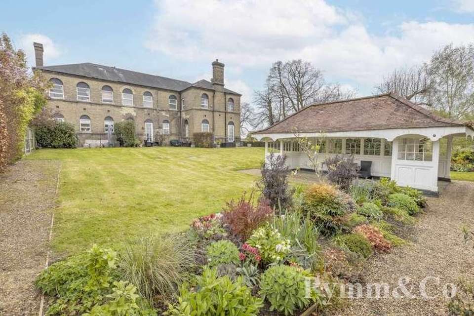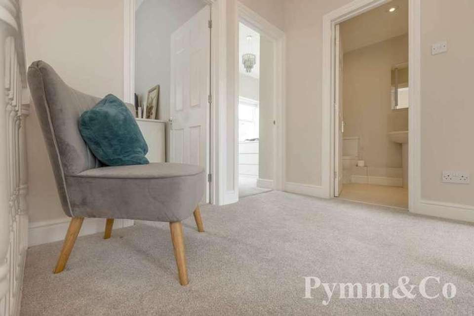4 bedroom town house for sale
Thorpe St Andrew, NR7terraced house
bedrooms
Property photos
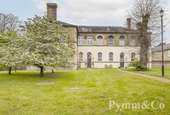
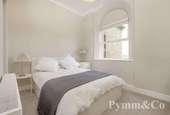
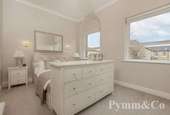
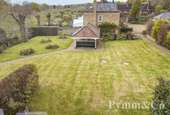
+27
Property description
GUIDE PRICE ?500,000 - ?525,000. Welcome to this exquisite four-bedroom mid-terrace residence nestled within the esteemed Saint Andrews Park development, just East of Norwich City centre and on the outskirts of Thorpe St Andrew. Step into the elegant entrance hall, complete with a cosy study room, leading you into a generously proportioned lounge flooded with natural light. The heart of this home is the stunning kitchen/breakfast room, a perfect space for culinary delights and family gatherings, seamlessly connecting to a private terrace, ideal for alfresco dining and relaxation. Ascend the stairs to discover four spacious double bedrooms, each offering comfort and style. The primary bedroom boasts an en-suite shower room, ensuring convenience and privacy. Benefiting from gas central heating, the property exudes warmth and comfort throughout, enhanced by its high ceilings and Amtico flooring throughout most of the ground floor. Outside, a driveway and garage provide convenient off road parking, complemented by well maintained communal grounds and your own private patio. This is an exceptional opportunity to acquire a home of distinction in a coveted location, offering a harmonious blend of modern living and tranquil surroundings. Arrange your viewing today.Conveniently situated just off Yarmouth Road in Thorpe St Andrew, Norwich, this property enjoys a prime location with an array of amenities at its doorstep. Just steps away, you will find charming cafes, inviting restaurants, and a well stocked supermarket, perfect for meeting daily needs or indulging in culinary delights. Families will appreciate the proximity to reputable schools and health care services, including doctors surgery. For commuters and adventurers alike, excellent public transport options provide easy access in and out of Norwich, ensuring seamless connectivity to the City centre and beyond. Plus, with convenient access to the Southern Bypass and Northern Distributor Road, travel to neighbouring areas is a breeze, offering endless opportunities for exploration and adventure. This property truly epitomises the ideal blend of convenience, accessibility, and lifestyle amenities.Fully glazed entrance door to:-Entrance HallStaircase to the first floor, understairs storage cupboard, coving, Amtico flooring, doors to study, cloakroom, lounge and kitchen/breakfast room.CloakroomLow level WC, wash basin set into vanity unit, extractor fan, coving, Amtico flooring.Study - 9'10" (3m) x 5'10" (1.78m)Window to the front, coving.Lounge - 18'8" (5.69m) x 13'10" (4.22m)Two windows to the front, feature living gas flame fire and surround, coving, French doors to:-Kitchen/Breakfast Room - 27'7" (8.41m) x 12'8" (3.86m)Two windows to the rear, fully glazed door to the patio terrace, quality fitted kitchen with a range of base and wall units,work surfaces, breakfast bar, inset single sink and drainer with mixer taps over, inset four ring induction hob, oven and grill, integrated dishwasher, fridge/freezer and washer dryer, coving, Amtico flooring.First Floor LandingStorage cupboard, open balustrading, coving, doors to all rooms.Bedroom 1 - 15'5" (4.7m) x 10'5" (3.18m)Two windows to the front, built in wardrobes, coving, door to:-En-Suite Shower RoomDouble shower cubicle, low level WC, pedestal wash basin, part tiled walls, heated mirror, tiled floor, coving, extractor fan, shaver socket.Bedroom 2 - 15'3" (4.65m) x 9'2" (2.79m)Two windows to the rear, coving.Bedroom 3 - 11'10" (3.61m) x 9'0" (2.74m)Two windows to the rear, coving.Bedroom 4 - 11'7" (3.53m) x 8'7" (2.62m)Two windows to the front, built-in wardrobe, coving.BathroomBath with mixer taps and shower attachment, shower screen, low level WC, pedestal wash basin, part tiled walls, tiled floor, extractor fan, heated mirror.OutsideThe property has its own private patio terrace just outside the kitchen/breakfast room door. This in turn leads to well maintained communal grounds which surround the development, these are mainly lawned with gravel pathways and seating areas. There is a single garage en-bloc which is a short walk away with parking in front plus there is also some visitors parking spaces nearby.NoticePlease note that we have not tested any apparatus, equipment, fixtures, fittings or services and as so cannot verify that they are in working order or fit for their purpose. Pymm & Co cannot guarantee the accuracy of the information provided. This is provided as a guide to the property and an inspection of the property is recommended.Council TaxBroadland District Council, Band EService Charge?70.00 Monthly
Interested in this property?
Council tax
First listed
2 weeks agoThorpe St Andrew, NR7
Marketed by
Pymm & Co 6 Ber Street,Norwich,Norfolk,NR1 3EJCall agent on 01603 305805
Placebuzz mortgage repayment calculator
Monthly repayment
The Est. Mortgage is for a 25 years repayment mortgage based on a 10% deposit and a 5.5% annual interest. It is only intended as a guide. Make sure you obtain accurate figures from your lender before committing to any mortgage. Your home may be repossessed if you do not keep up repayments on a mortgage.
Thorpe St Andrew, NR7 - Streetview
DISCLAIMER: Property descriptions and related information displayed on this page are marketing materials provided by Pymm & Co. Placebuzz does not warrant or accept any responsibility for the accuracy or completeness of the property descriptions or related information provided here and they do not constitute property particulars. Please contact Pymm & Co for full details and further information.





