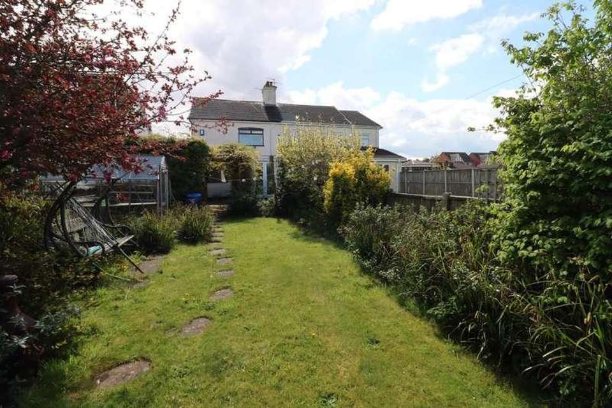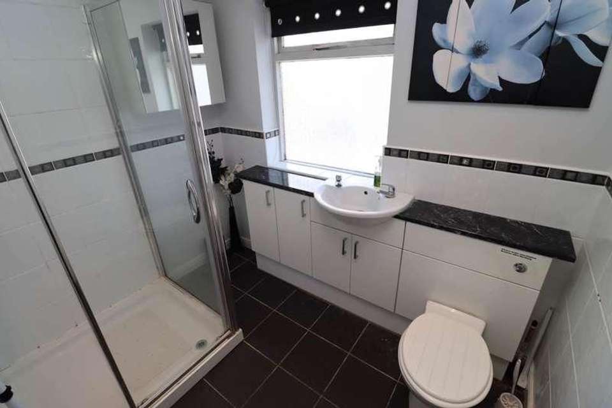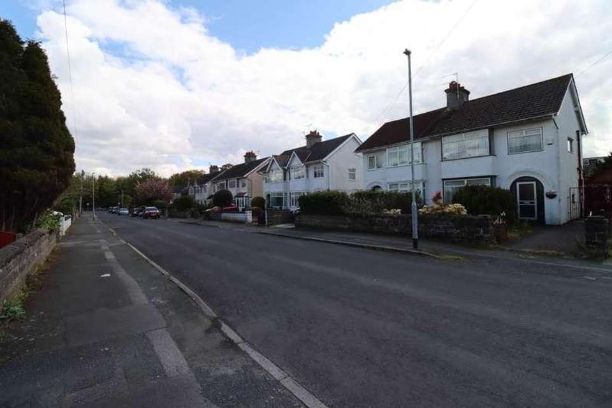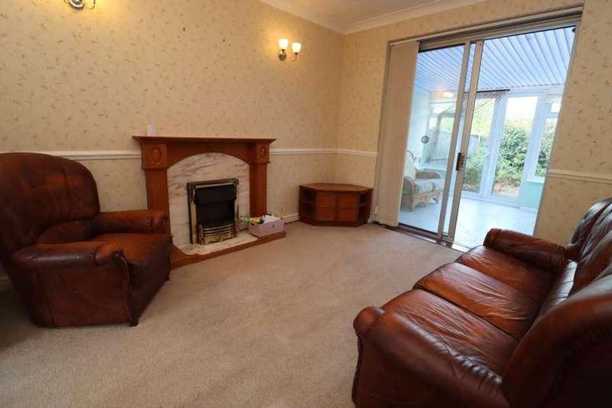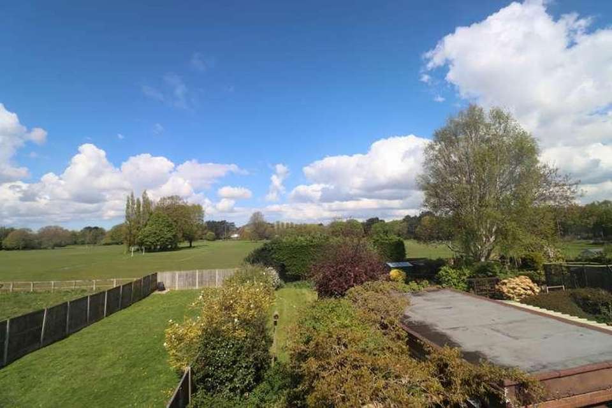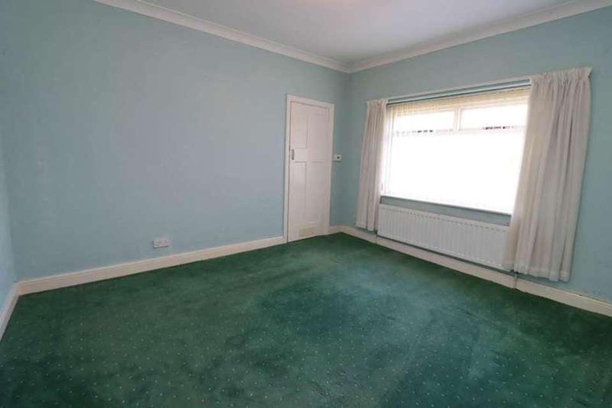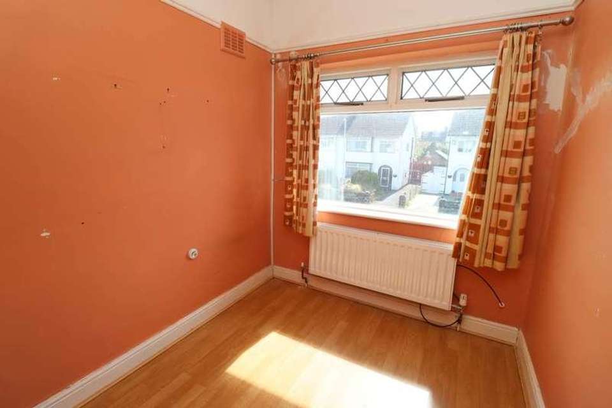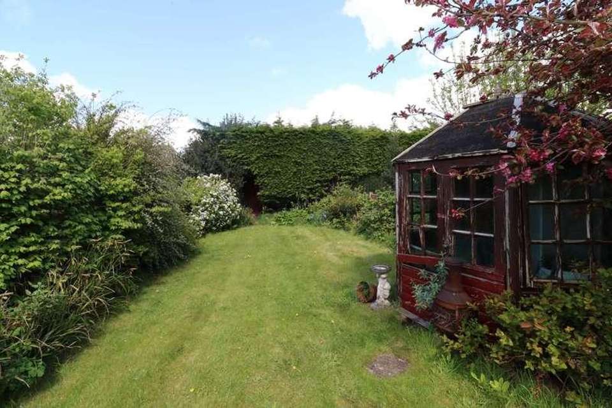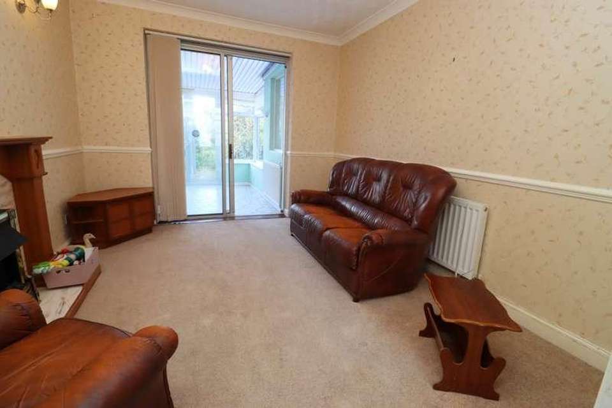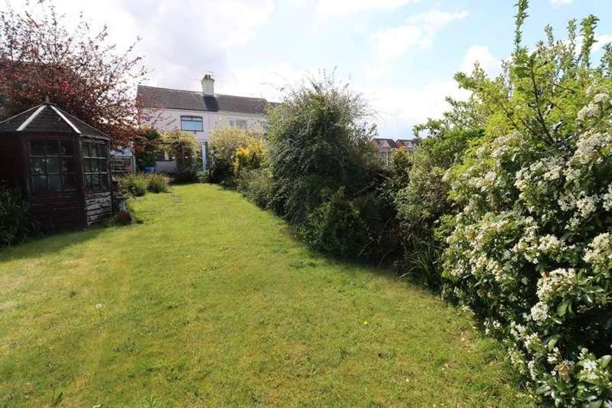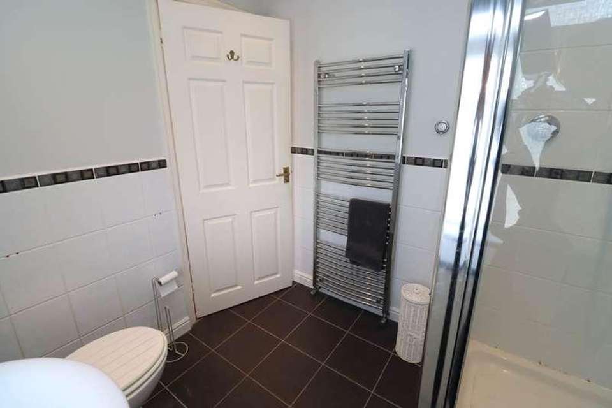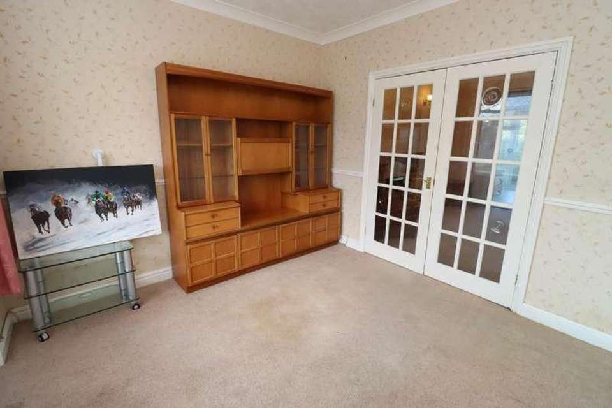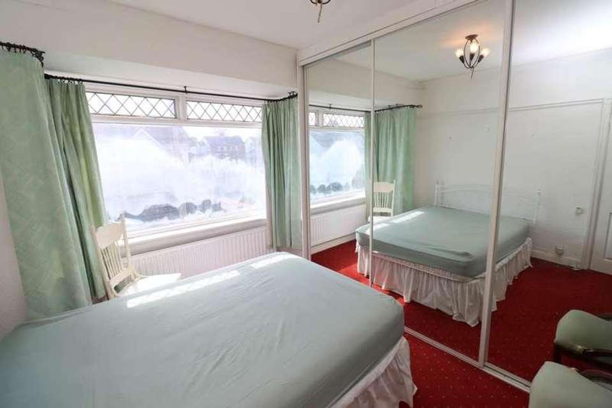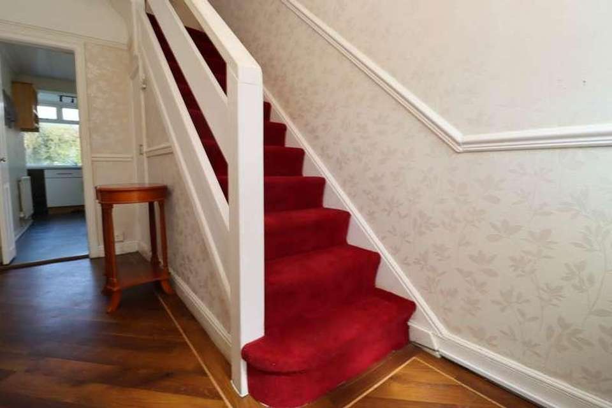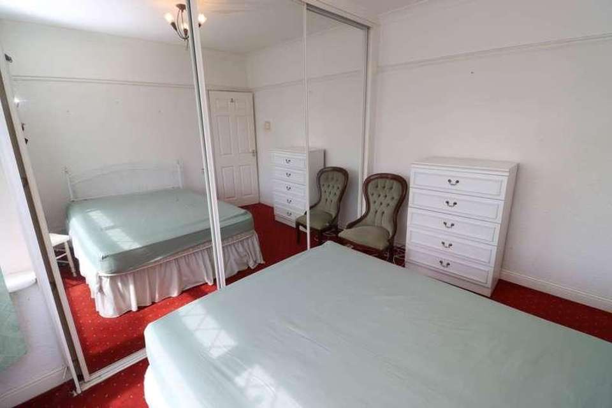3 bedroom semi-detached house for sale
Eastham, CH62semi-detached house
bedrooms
Property photos
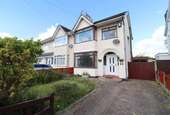

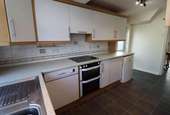
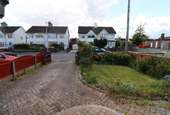
+17
Property description
Have you got your stamp? When lick it and put it here... this three bedroom semi detached is a great size for all the family. The property comprises entrance hall, lounge with double doors onto the dining room, kitchen and conservatory. To the first floor there are three bedrooms and a shower room. To the rear a large garden with open aspect and to the front a driveway leading to the garage. This three-bedroom semi-detached home presents an ideal haven for families seeking comfort and convenience. As you step through the entrance hall the ground floor unfolds with a well-proportioned lounge, adorned with inviting double doors that seamlessly connect to the dining room, creating a fluid space for both everyday living and entertaining. Adjacent to the dining area, the kitchen beckons with its functional layout and modern amenities, catering to culinary endeavours with ease. Adding a touch of serenity and versatility, a conservatory awaits, offering an idyllic spot to bask in sunlight or unwind with a book, blurring the boundaries between indoor comfort and outdoor allure. To the first floor, three bedrooms await, the master bedroom with built in wardrobes. Completing the upper level, a convenient shower room stands catering to the needs of busy mornings. Outside, the property unfolds its delights further, with a generous rear garden boasting an open aspect, providing ample space for children to play. Meanwhile, the front driveway leads to a garage.In summary, this three-bedroom semi-detached home encapsulates the essence of comfortable family living.Entrance Hallway - 12'5" (3.78m) x 6'6" (1.98m)Lounge - 12'3" (3.73m) x 10'5" (3.18m)Dining Room - 12'8" (3.86m) x 10'7" (3.23m)Kitchen - 14'3" (4.34m) x 6'5" (1.96m)Extending to 8`7Conservatory - 10'5" (3.18m) x 10'0" (3.05m)Bedroom One - 12'4" (3.76m) x 9'6" (2.9m)Bedroom Two - 12'4" (3.76m) x 10'8" (3.25m)Bedroom Three - 7'3" (2.21m) x 6'3" (1.91m)Shower Room - 7'10" (2.39m) x 6'7" (2.01m)Garage - 18'4" (5.59m) x 10'5" (3.18m)what3words /// manicured.fired.filledNoticePlease note we have not tested any apparatus, fixtures, fittings, or services. Interested parties must undertake their own investigation into the working order of these items. All measurements are approximate and photographs provided for guidance only.Council TaxWirral Council, Band B
Interested in this property?
Council tax
First listed
Last weekEastham, CH62
Marketed by
Lesley Hooks Estate Agents 23 Allport Lane,Bromborough,Wirral,CH62 7HHCall agent on 0151 334 5875
Placebuzz mortgage repayment calculator
Monthly repayment
The Est. Mortgage is for a 25 years repayment mortgage based on a 10% deposit and a 5.5% annual interest. It is only intended as a guide. Make sure you obtain accurate figures from your lender before committing to any mortgage. Your home may be repossessed if you do not keep up repayments on a mortgage.
Eastham, CH62 - Streetview
DISCLAIMER: Property descriptions and related information displayed on this page are marketing materials provided by Lesley Hooks Estate Agents. Placebuzz does not warrant or accept any responsibility for the accuracy or completeness of the property descriptions or related information provided here and they do not constitute property particulars. Please contact Lesley Hooks Estate Agents for full details and further information.





