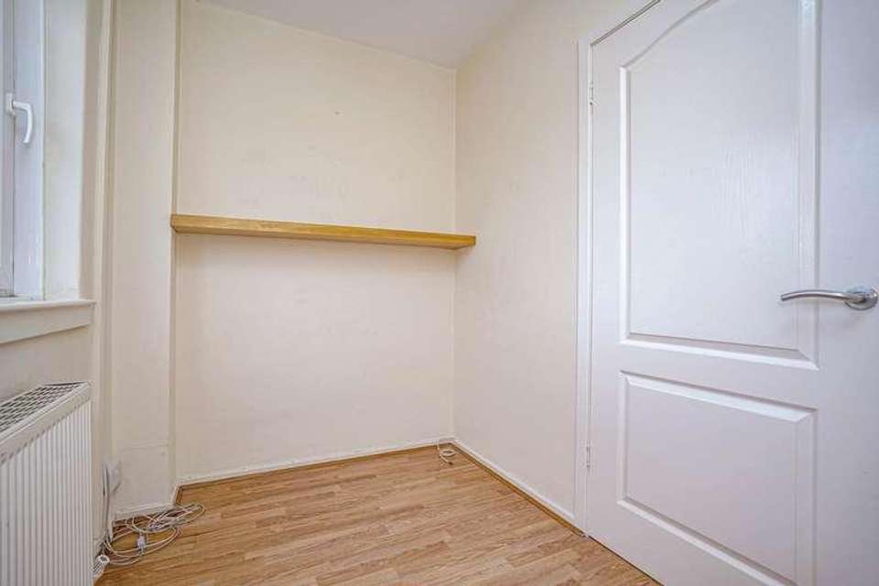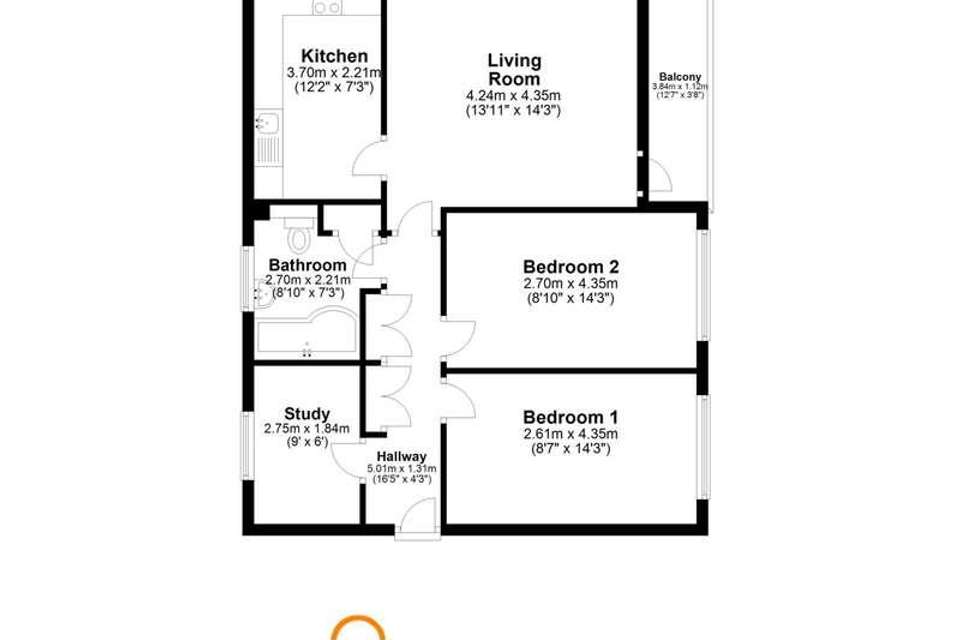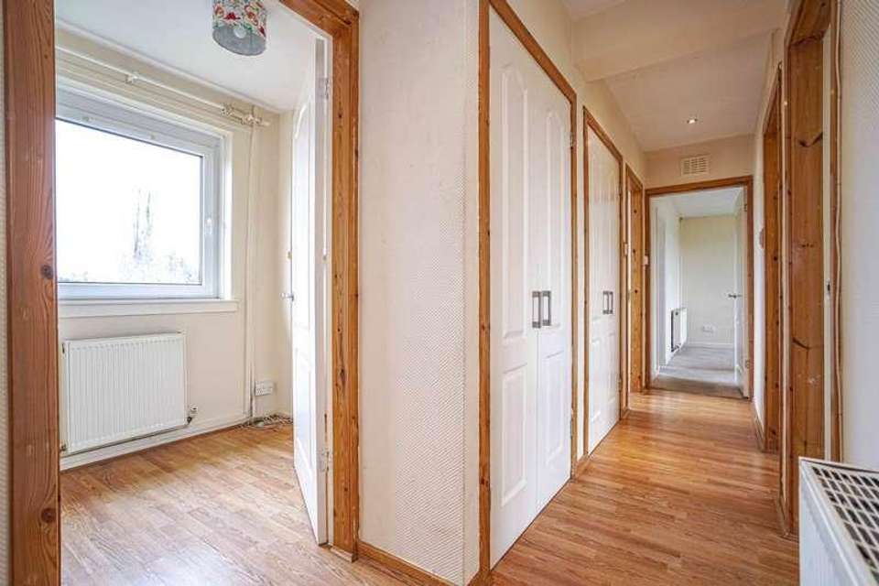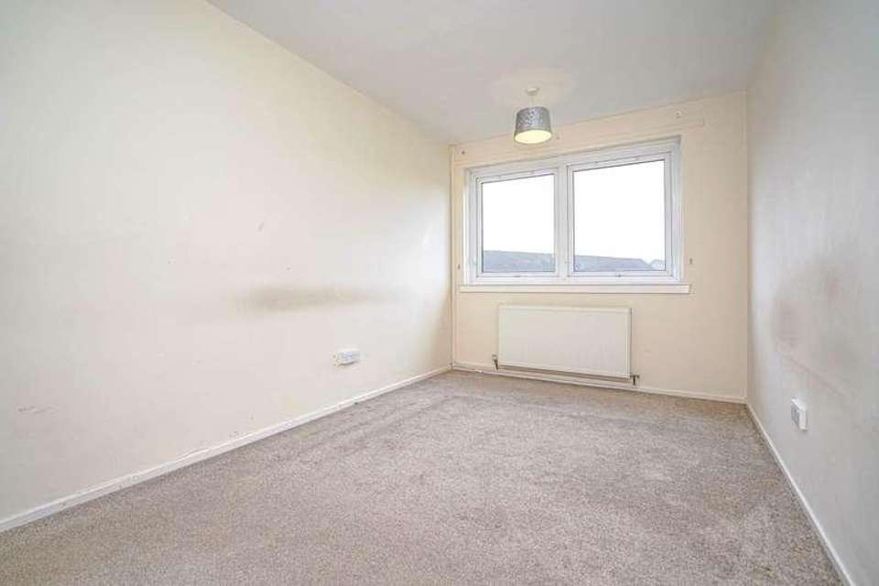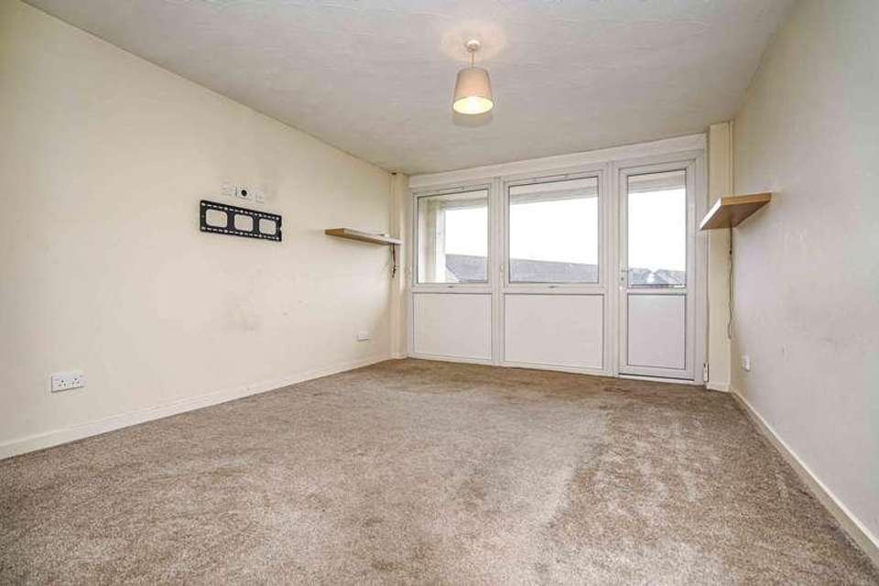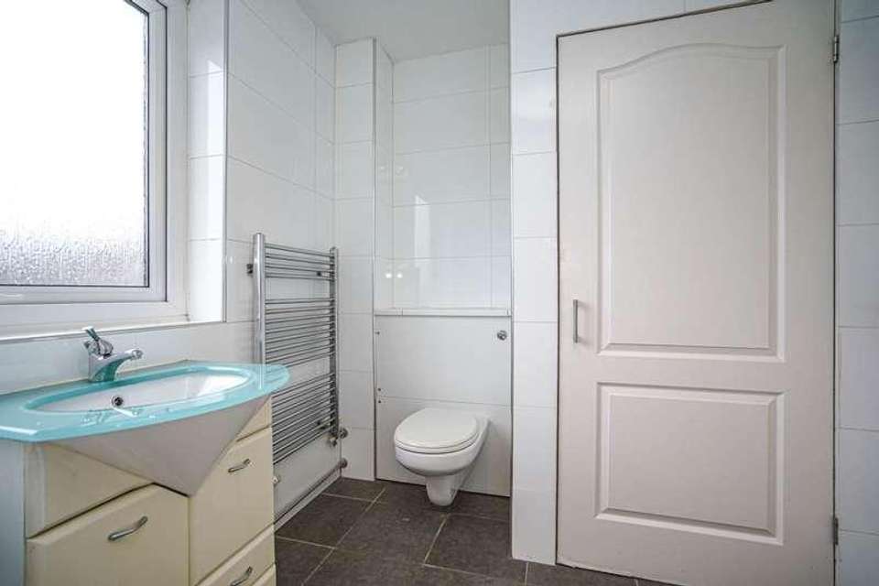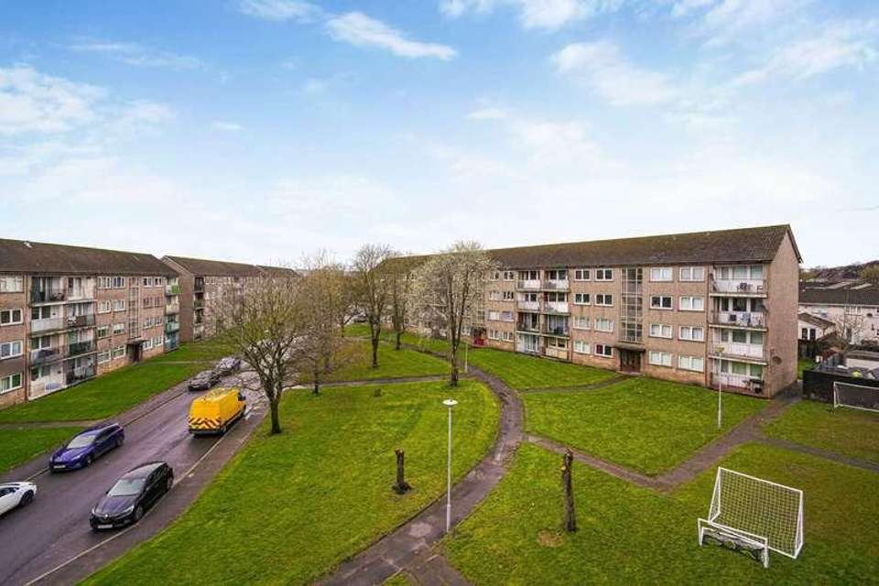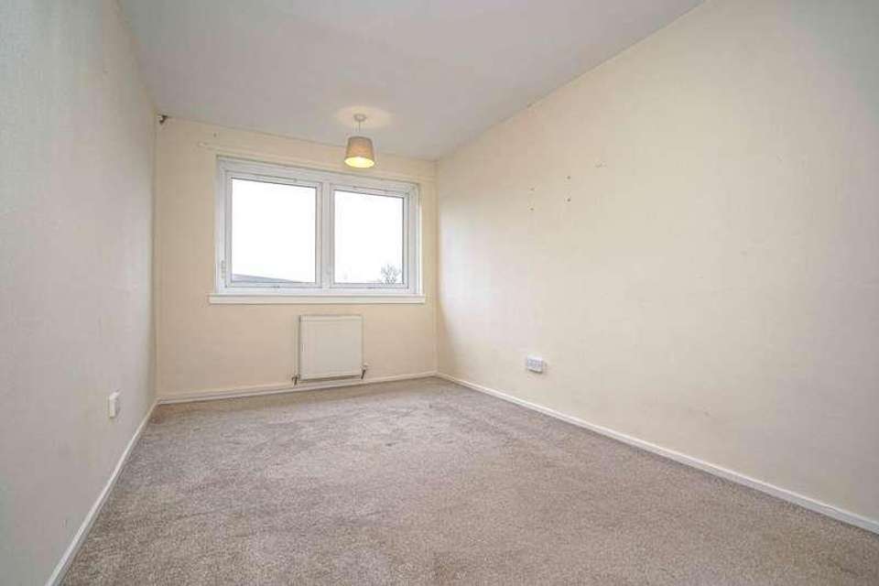3 bedroom flat for sale
Renfrew, PA4flat
bedrooms
Property photos
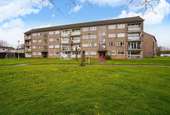
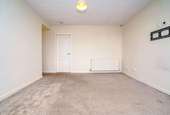
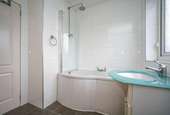
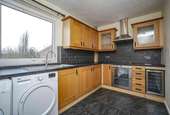
+8
Property description
In the well-known Kirklandneuk area of Renfrew, this top floor flat is an ideal investment opportunity for growing families looking for a spacious place to call home or buy-to-let investors with an achievable 15% yield.The welcoming entrance hallway boasts two storage cupboards and leads to a generous living area, which offers ample space for hosting families. A balcony can be accessed from the lounge which overlooks the street and floods the living room with natural light creating a bright and airy atmosphere. The well-appointed kitchen is fitted with a range of both wall and floor units, integrated oven, cooker and hood as well as space for additional appliances.There are two large bedrooms and a box room. The master and second room provide a comfortable and essential space for bedroom furnishings. The box room offers flexibility to be used either as a single bedroom, storage room or a study. The well-presented bathroom features modern fittings and a shower over the bath.With double glazing and gas central heating, this property offers warmth and comfort throughout the year. Renfrew town centre is close at hand and offers a good variety of amenities, including shopping, banking, restaurants, cafes and bars. Local schooling is readily available both at Primary (Kirklandneuk Primary School) and Secondary (Renfrew High School/Trinity High School) levels. For the commuter, bus links and the M8 Network are also easily accessible. A wider variety of retail and leisure amenities are available at Intu Braehead, which is also only a short distance away.MONEY LAUNDERING REGULATIONS: Intending purchasers will be asked to produce identification documentation at a later stage and we would ask for your cooperation in order that there will be no delay in agreeing the sale.Living Room - 13'11" (4.24m) x 14'3" (4.34m)Balcony - 12'7" (3.84m) x 3'8" (1.12m)Kitchen - 12'2" (3.71m) x 7'3" (2.21m)Hallway - 16'5" (5m) x 4'3" (1.3m)Bedroom 1 - 8'7" (2.62m) x 14'3" (4.34m)Bedroom 2 - 8'10" (2.69m) x 14'3" (4.34m)Study - 9'0" (2.74m) x 6'0" (1.83m)Bathroom - 8'10" (2.69m) x 7'3" (2.21m)NoticePlease note we have not tested any apparatus, fixtures, fittings, or services. Interested parties must undertake their own investigation into the working order of these items. All measurements are approximate and photographs provided for guidance only.Council TaxRenfrewshire Council, Band B
Council tax
First listed
2 weeks agoRenfrew, PA4
Placebuzz mortgage repayment calculator
Monthly repayment
The Est. Mortgage is for a 25 years repayment mortgage based on a 10% deposit and a 5.5% annual interest. It is only intended as a guide. Make sure you obtain accurate figures from your lender before committing to any mortgage. Your home may be repossessed if you do not keep up repayments on a mortgage.
Renfrew, PA4 - Streetview
DISCLAIMER: Property descriptions and related information displayed on this page are marketing materials provided by Penny Lane Homes. Placebuzz does not warrant or accept any responsibility for the accuracy or completeness of the property descriptions or related information provided here and they do not constitute property particulars. Please contact Penny Lane Homes for full details and further information.





