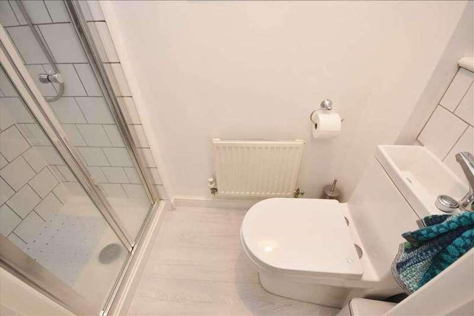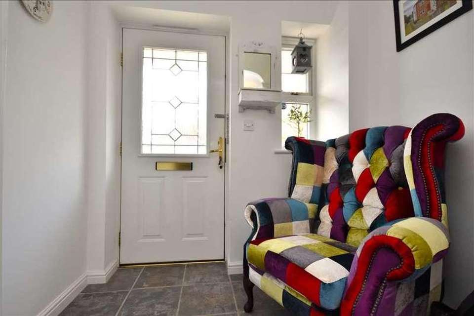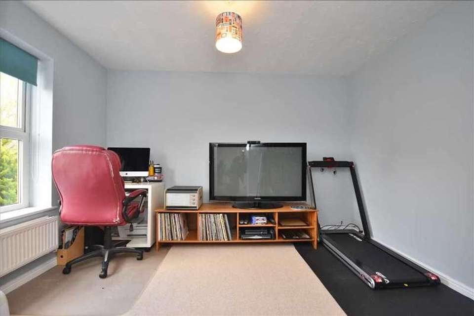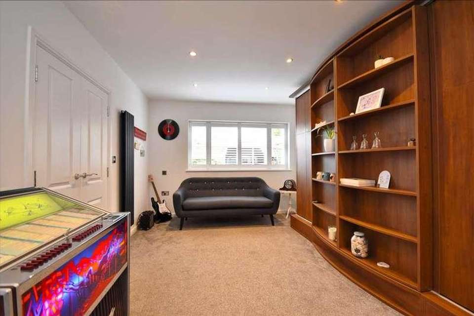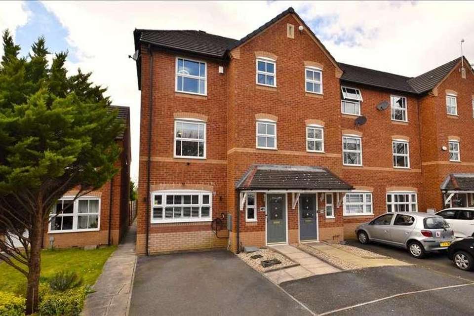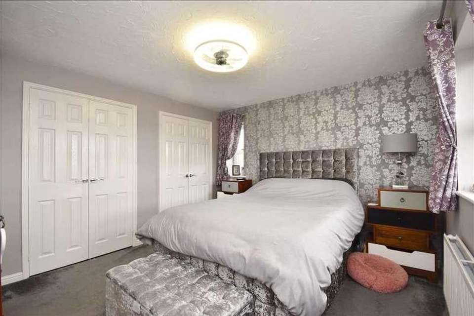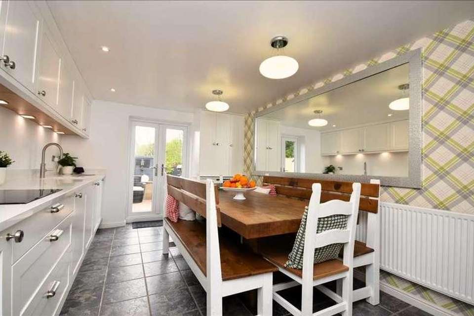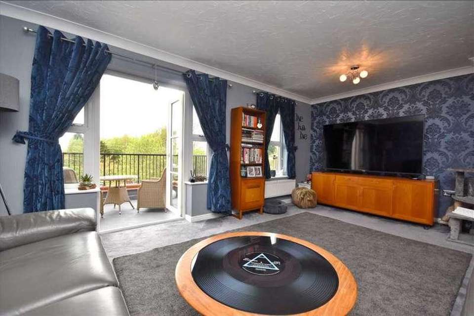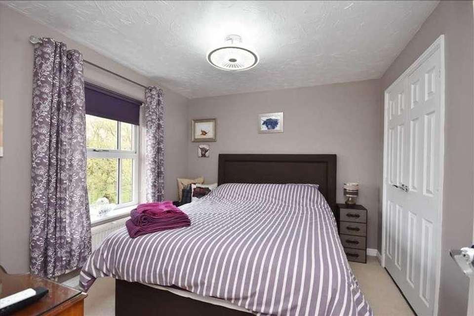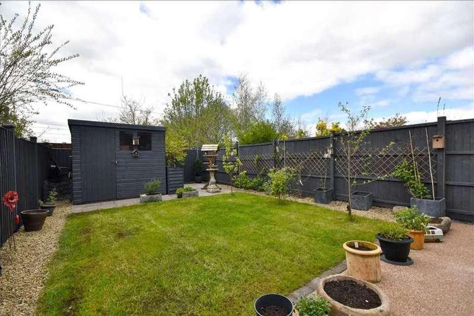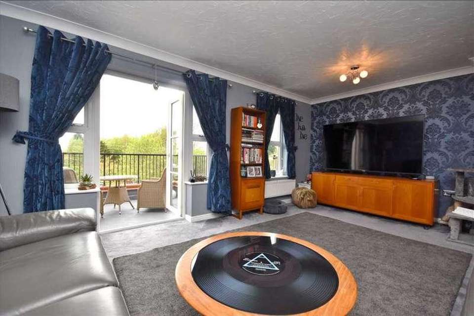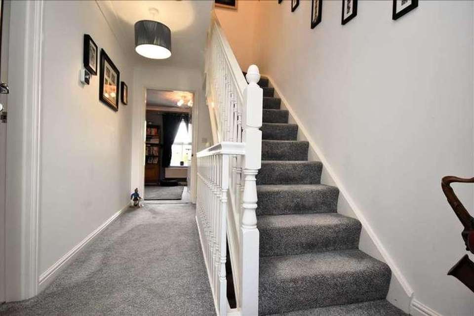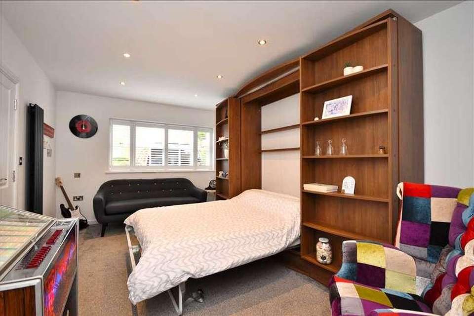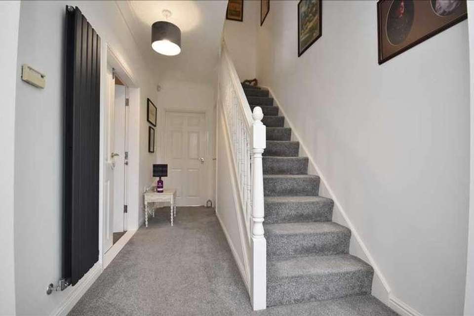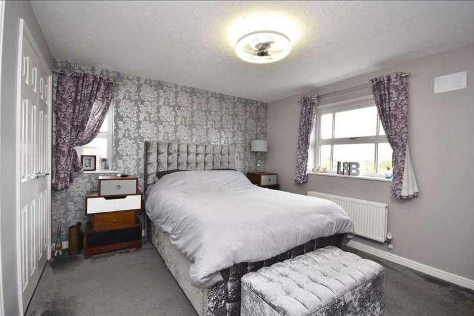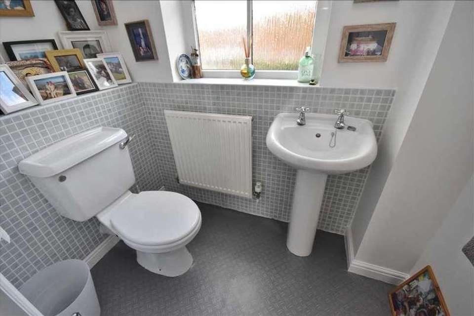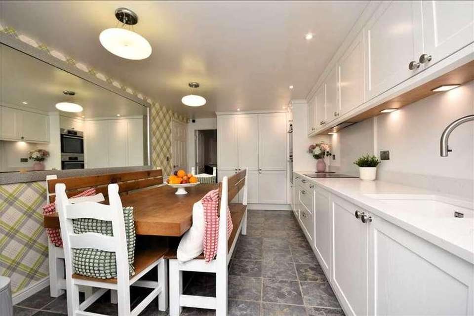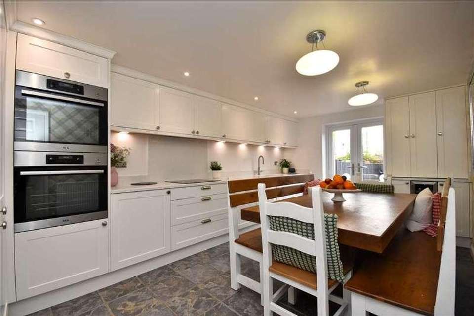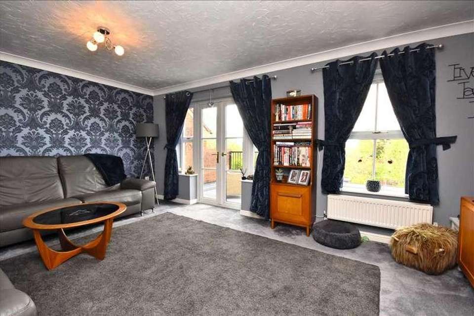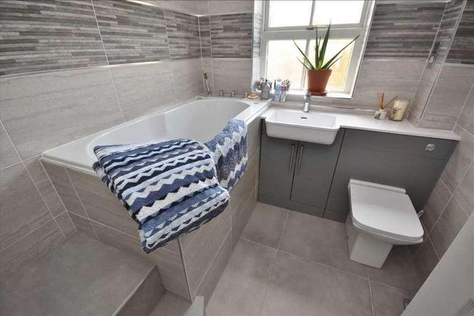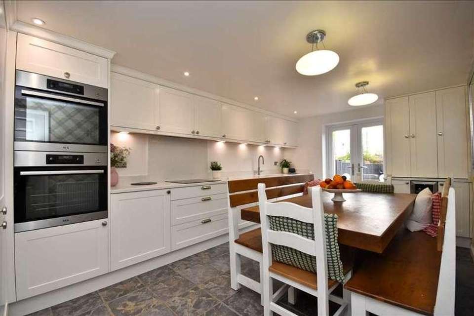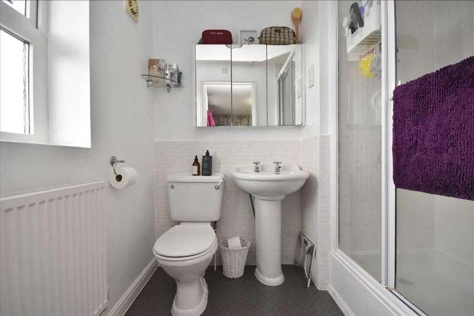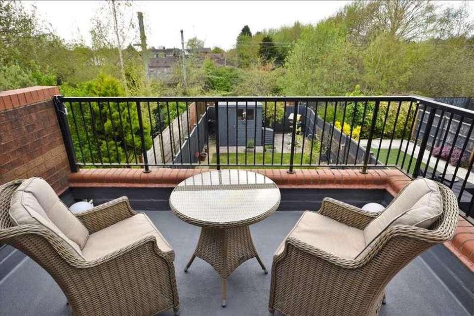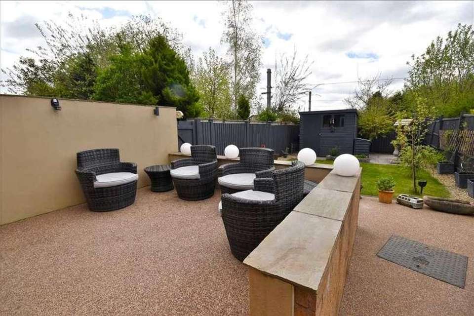4 bedroom town house for sale
Chorley, PR7terraced house
bedrooms
Property photos
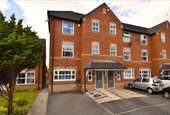
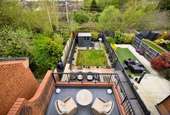
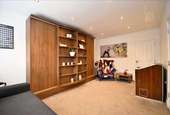
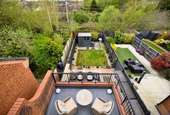
+26
Property description
Presented to an immaculate standard throughout is this Superb Three/Four Bedroom, Three Storey, End Town House which blends family living with modern features and comfort. The property is situated in a pleasant cul-de-sac position within this highly sought after location which is convenient for good schools, shops and for ease of access into the town centre. Benefitting from gas central heating, uPVC double glazing and comprising of a porch, hall, sitting room/bedroom four, luxury fitted dining kitchen, shower room, utility room, first floor lounge with balcony, three further bedrooms, en-suite shower room, family bathroom driveway and well tended lawned garden. Council Tax Band D.Entrance Porch Tiled floor and open to:Hall A welcoming hallway with staircase off leading to the first floor. Vertical designer radiator, understairs storage cupboardShower Room A modern suite in white comprising of a glazed a tiled walk-in shower cubicle and low level w.c with wash hand basin over. Single radiator, laminate flooring and extractorSitting Room/Bedroom Four 4.91m (16' 1') x 3.15m (10' 4')A flexible and spacious room which is presently used as an occasional bedroom and sitting room. Fitted cabinet incorporating American wall bed system. (see photo) Vertical designer radiator, recessed spot lighting and uPVC double glazed front facing window.Kitchen & Dining Area 5.30m (17' 5') x 3.12m (10' 3')A recently installed luxury kitchen by Everfine Kitchens of Eccleston. A comprehensive range of fitted wall and base units with solid wood doors, double pantry cupboard and drinks cabinet, quartz work surfaces, matching upstands and inset one and a half bowl sink with Quooker tap. Two built-in steam ovens, induction hob and extractor hood. Integrated fridge, freezer, dishwasher and 8 bottle wine cooler. Single radiator. Tiled floor. Recessed spotlighting and uPVC double glazed double glazed double doors providing access out to the rear patio area..Utility Room 2.20m (7' 3') x 1.24m (4' 1')Single radiator, plumbing for an automatic washing machine, tiled floor, extractor and wall mounted Vaillant gas central heating unit (installed March 2023) uPVC double glazed window and door leading out to the rear gardenFirst Floor Landing Spindled balustrade, coved ceiling and staircase off leading to the second floorLounge 5.28m (17' 4') x 3.82m (12' 6')A light and airy living room with uPVC double glazed windows to the side and rear elevations. UPVC double glazed double doors lead out onto the balcony. Coved ceiling and radiator.Balcony A lovely space to relax and unwind. Wrought iron railings and panoramic views. Security lightingBedroom Three 3.51m (11' 6') x 3.16m (10' 4')Double radiator and uPVC double glazed front facing windowWashroom A two piece suite in white comprising of a pedestal wash hand basin and low level w.c. Single radiator, part tiled walls and uPVC double glazed windowSecond Floor Landing Loft access via a pull-down ladder to the part boarded attic which is used for storage and with lighting. Single radiator and airing cupboardBedroom One 3.85m (12' 8') x 3.67m (12' 0') plus alcoveTwin built-in double wardrobes and double radiator. UPVC double glazed side and rear facing windows with views.En-Suite Shower Room Three piece suite in white comprising of a glazed and tiled walk-in shower cubicle, pedestal wash hand basin and low level w.c. Part tiled walls, single radiator and uPVC double glazed rear facing windowBedroom Two 3.23m (10' 7') x 2.86m (9' 5')Twin built-in double wardrobes, double radiator and uPVC double glazed front facing windowBathroom A luxury three piece suite in white comprising of a Japanese Deep Tub with air jet jaccuzzi feature and in tub lighting, wash hand basin with vanity unit below and low level w.c. Chrome heated towel rail/radiator, tiled walls and floor. Extractor and uPVC double glazed windowOutside Front Pebbled area and paved walkway to the entrance door. Tarmacadam driveway with electric vehicle charging point. Outside tap and up and down lighters with sensorRear A well tended landscaped garden to the rear with lawn area, resin patio which is ideal for outside dining and entertaining. Pebbled borders, garden shed and screen fencing for added privacy. External sockets, terraced lighting with sensor.
Interested in this property?
Council tax
First listed
2 weeks agoChorley, PR7
Marketed by
Ince Williamson 1 St. Thomas’s Road,Chorley,PR7 1HPCall agent on 01257 269955
Placebuzz mortgage repayment calculator
Monthly repayment
The Est. Mortgage is for a 25 years repayment mortgage based on a 10% deposit and a 5.5% annual interest. It is only intended as a guide. Make sure you obtain accurate figures from your lender before committing to any mortgage. Your home may be repossessed if you do not keep up repayments on a mortgage.
Chorley, PR7 - Streetview
DISCLAIMER: Property descriptions and related information displayed on this page are marketing materials provided by Ince Williamson. Placebuzz does not warrant or accept any responsibility for the accuracy or completeness of the property descriptions or related information provided here and they do not constitute property particulars. Please contact Ince Williamson for full details and further information.





