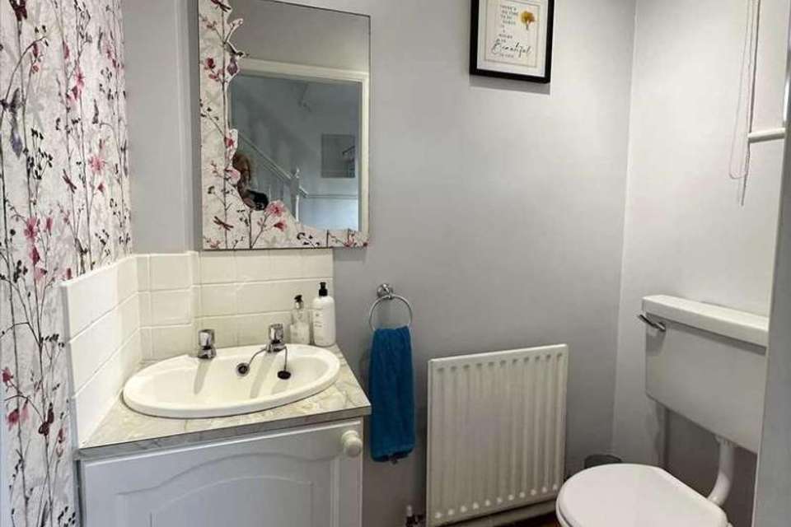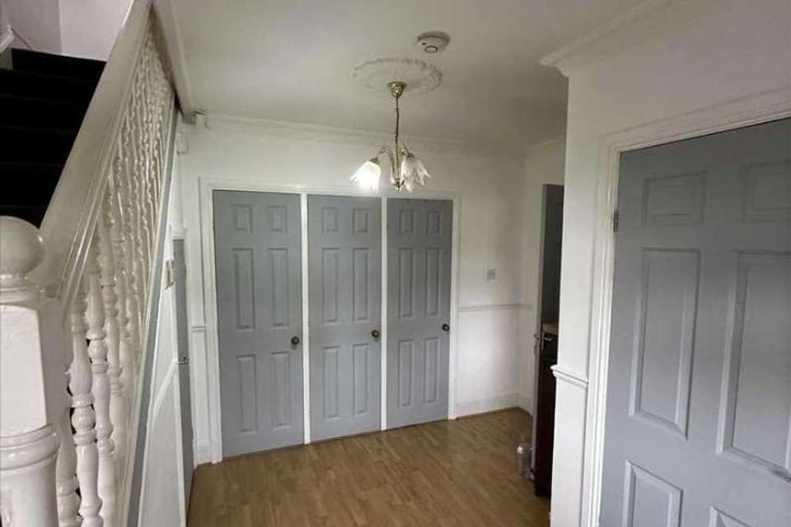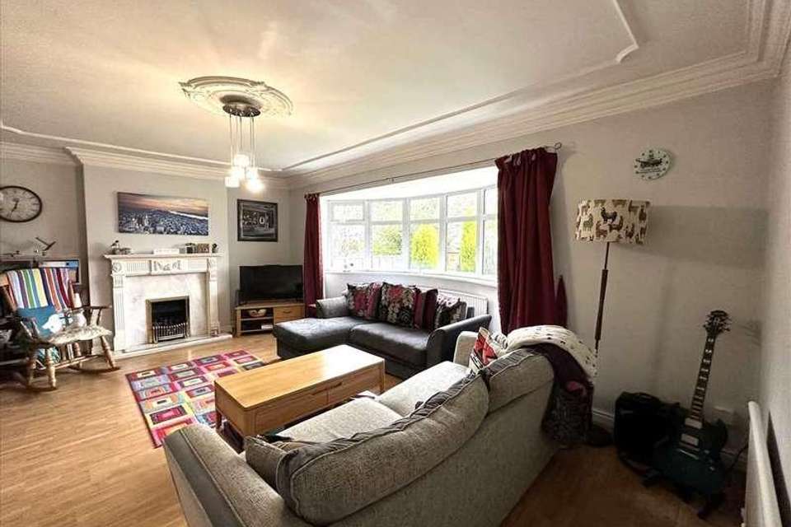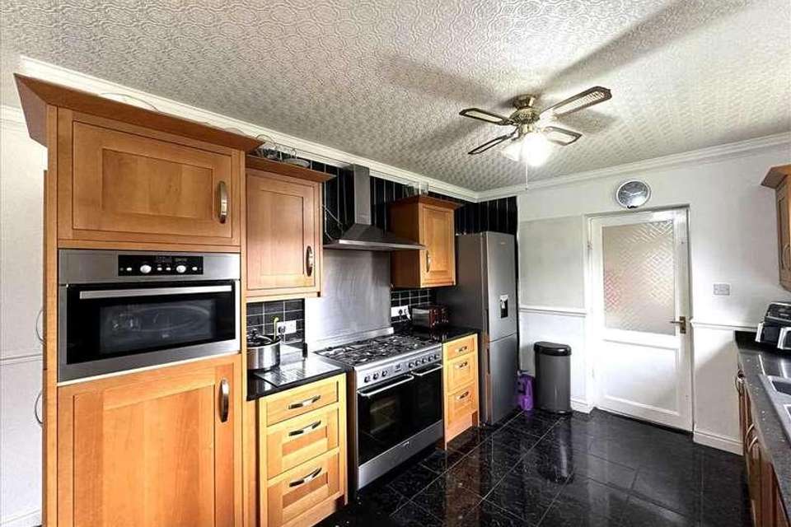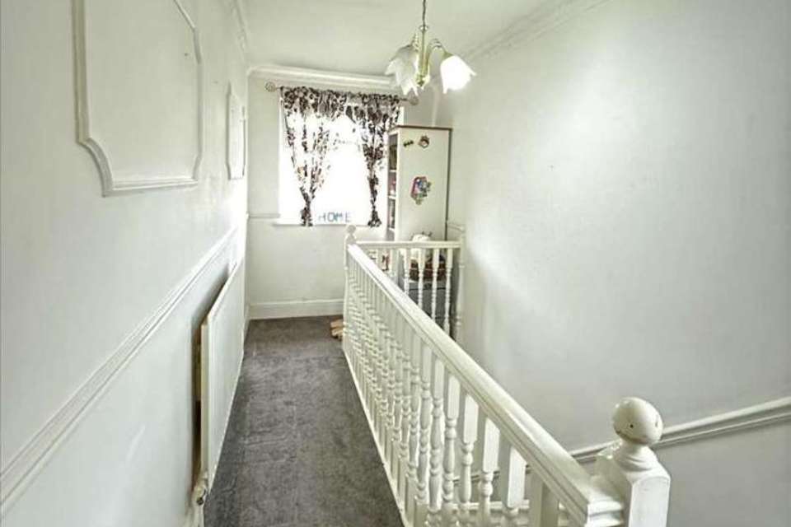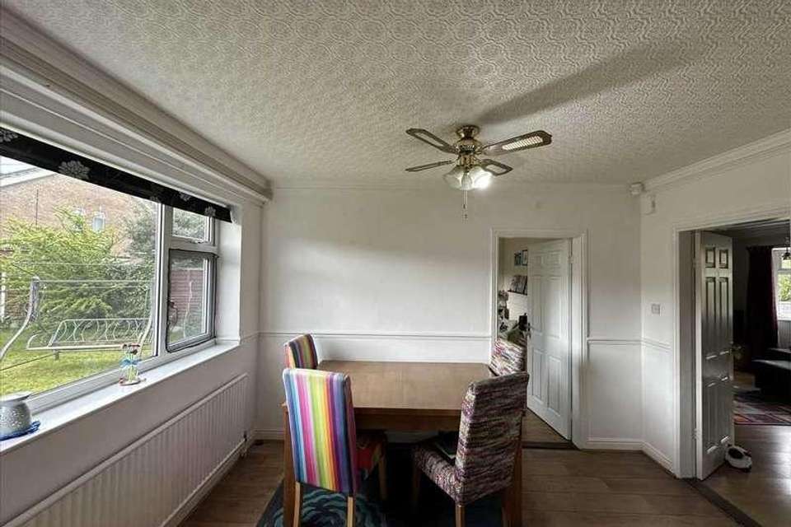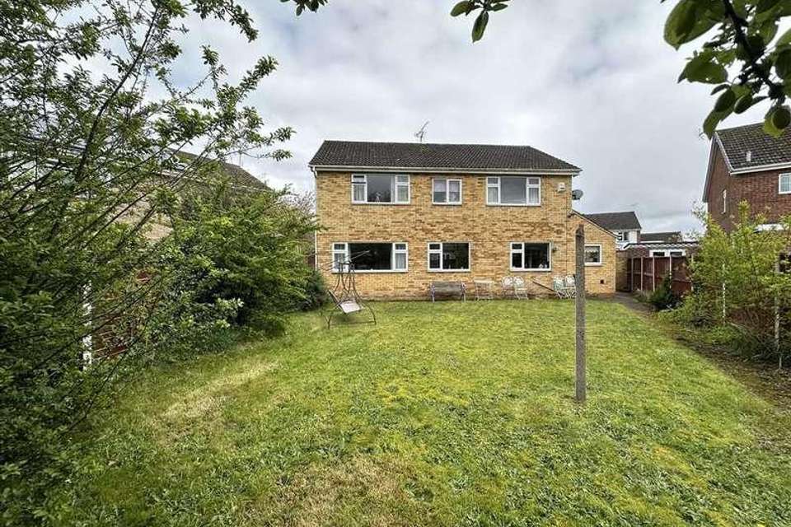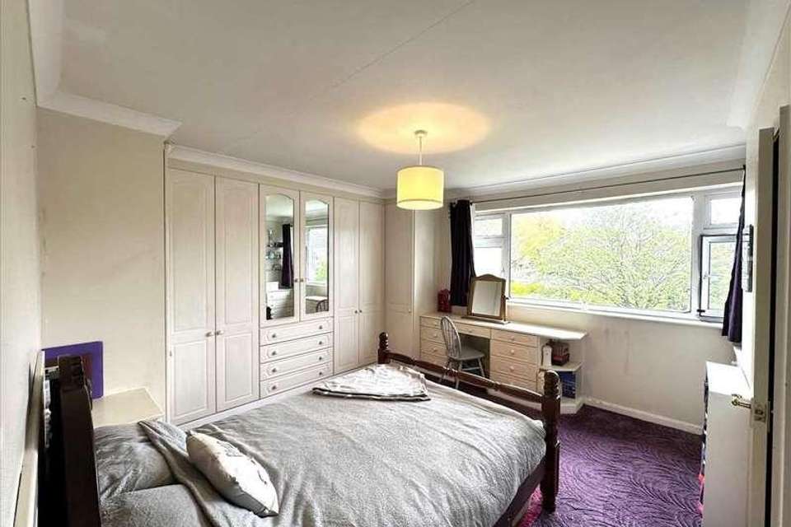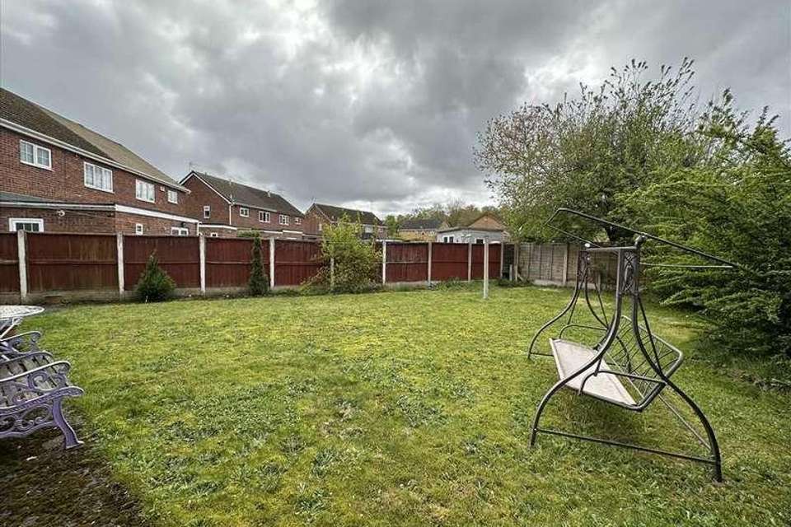4 bedroom detached house for sale
Scunthorpe, DN17detached house
bedrooms
Property photos
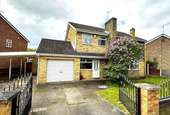
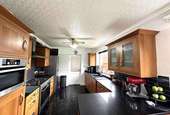
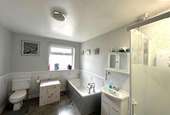
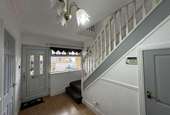
+9
Property description
Hornsby residential are pleased to market this imposing modern style 4-bedroom family home which enjoys a convenient and popular residential location close to the Asda superstore, the Tesco/M&S Retail parks motorway links and within one mile of the town centre.It includes a light and airy reception hall, Cloaks/toilet off, family size 19ft Lounge, 20ft Kitchen diner, Utility room, sitting room, 4 bedrooms with an en suite to principal and a family bathroom. The property also benefits from good size enclosed rear garden, gas central heating, double glazing, two driveways, single garage and a car port. The property is currently under an assured short hold tenancy vacant possession by agreement upon sale of the property. COUNCIL TAX BAND: DEPC BAND: EENTRANCE POCH With white Upvc double glazed door.GROUND FLOORRECEPTION HALL: With sculptured ceiling cornice, attractive centre ceiling roses, fitted cupboards, understairs storage cupboard, laminate flooring, radiator with shelf over.CLOAKS/TOILET OFF and low flush w/C suite and wash basin in vanity unitLARGE FAMILY SIZE LOUNGE 19'1? X 14'8?: With attractive fire surround with marble inset and hearth coal affect gas fire, regency panelling to the ceiling, ceiling cornice, radiator under the bay window, and laminate flooring.SPACIOUS KITCHEN/DINER 20'10? X 11'10? reducing to 9'5?: With a selection of oak style fitted units, with contrasting work surfing including granite style sink and drainer, stainless steel extractor, integral microwave, double width gas hob with a centre wok ring, large fan assisted oven and smaller electric oven, (not tested) integral dishwasher, space for a fridge freezer, tiling to splash backs, ceramic tile flooring, partial divide forming dining area with ceiling cornice, large picture window overlooking the rear garden, radiator, dado rail and attractive flooring.UTILITY ROOM: With some fitted units in cream hessian finish, plumbing for washing machine, floor standing ideal standard boiler and white Upvc door leading to the rear garden.SITTING ROOM 11'6? X 11'10?: With feature fire surround with marble inset and hearth housing the coal effect fire (not tested), ceiling cornice, picture rail and large radiator.TWO FLIGHT STAIRCASE TO THE FIRST FLOOR:PRINCIPAL BEDROOM 1 12'2? X 12'7? plus wardrobe Space: With a range of fitted units, double radiator, ceiling cornice: ENSUITE SHOWER ROOM: With electric shower and cubicle, wash basin in a vanity unit, low flush W/C suite and extractor.DOUBLE BEDROOM 2 11'11? X 11'10?: With 2 fitted double wardrobes and ceiling cornice.DOUBLE BEDROOM 3 12 X 8'7?: With ceiling cornice and radiator. BEDROOM 4 7'11? 8'6?: With some fitted furniture.FAMILY BATHROOM: With paneled bath, wash basin in a vanity unit, low flush W/C suite, fitted cupboard housing the hot water cylinder tank and tile effect flooring. DOUBLE GLAZING: is fitted. GAS CENTRAL HEATING: From a gas fired standard boiler to radiators.(Not tested)GARDENS: Front Garden with good car access/double drive with good off-road parking and car port.The family size enclosed rear garden is accessed via a wrought iron gate from the side of the property, is mainly laid to lawn with fencing to all 3 boundaries.GARAGE: The garage has a metal up and over door and there is light and power installed.
Interested in this property?
Council tax
First listed
2 weeks agoScunthorpe, DN17
Marketed by
Hornsby Estate Agents 56 Oswald Road,Scunthorpe,DN15 7PQCall agent on 01724 861257
Placebuzz mortgage repayment calculator
Monthly repayment
The Est. Mortgage is for a 25 years repayment mortgage based on a 10% deposit and a 5.5% annual interest. It is only intended as a guide. Make sure you obtain accurate figures from your lender before committing to any mortgage. Your home may be repossessed if you do not keep up repayments on a mortgage.
Scunthorpe, DN17 - Streetview
DISCLAIMER: Property descriptions and related information displayed on this page are marketing materials provided by Hornsby Estate Agents. Placebuzz does not warrant or accept any responsibility for the accuracy or completeness of the property descriptions or related information provided here and they do not constitute property particulars. Please contact Hornsby Estate Agents for full details and further information.





