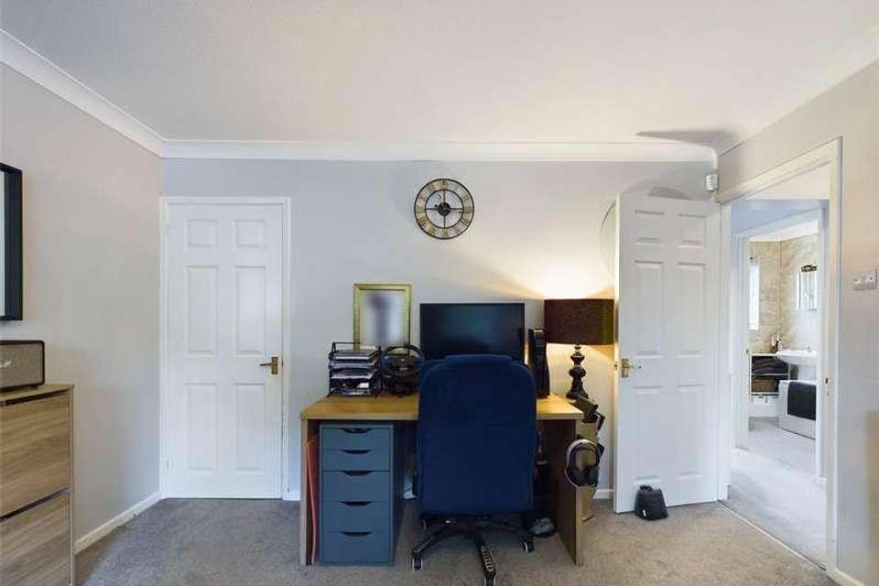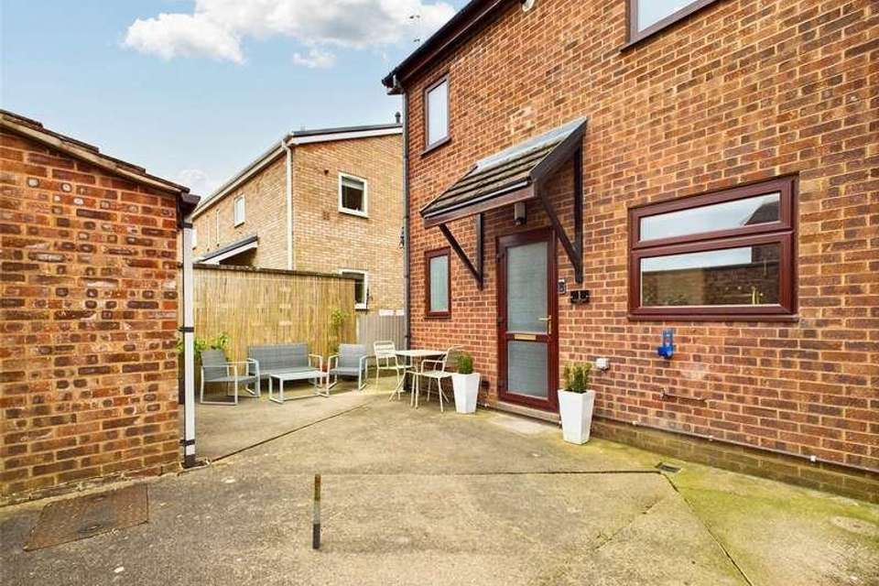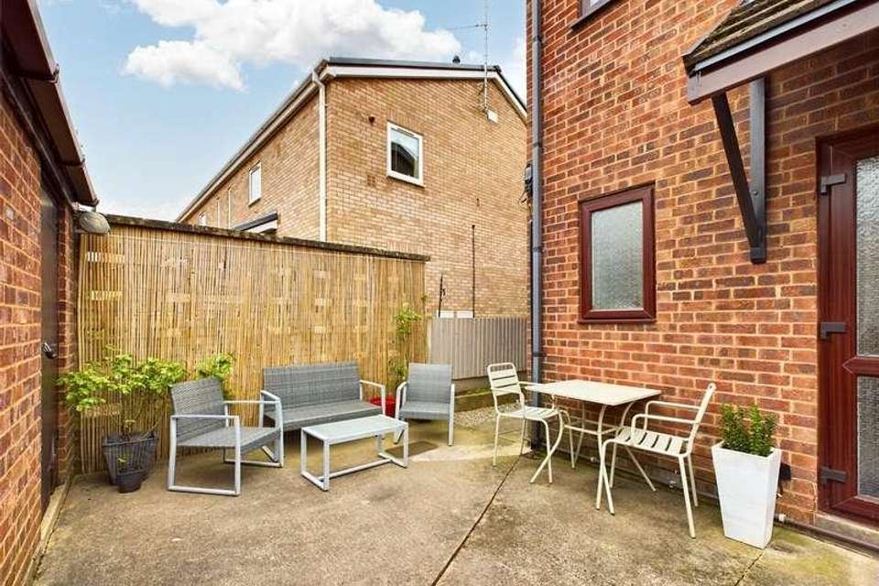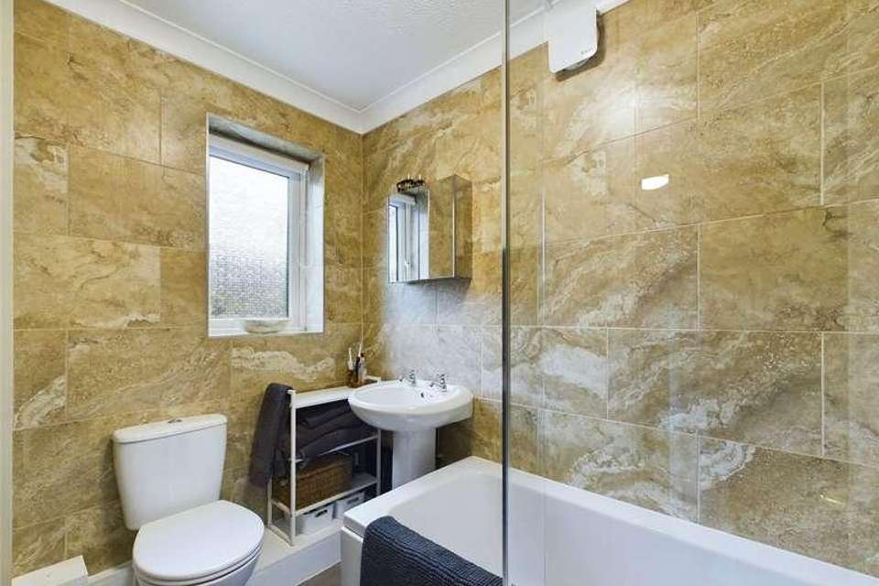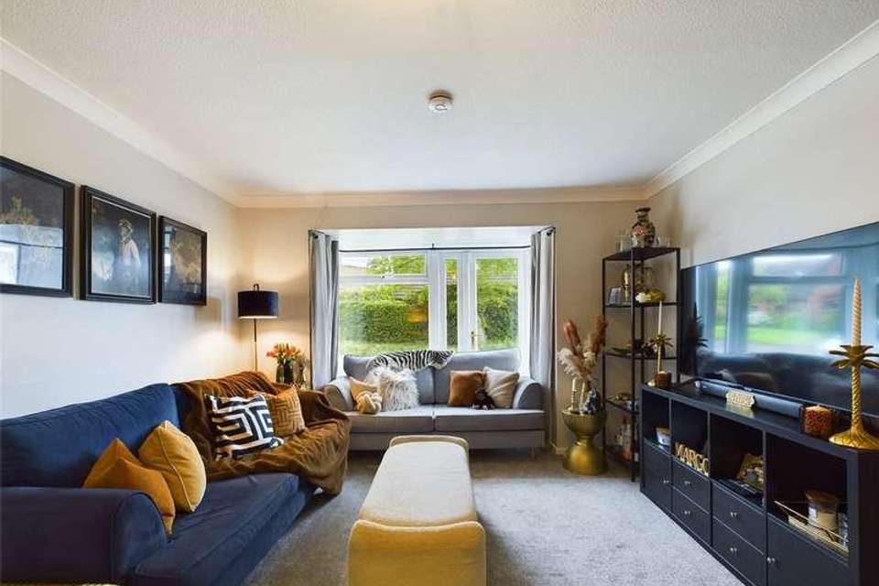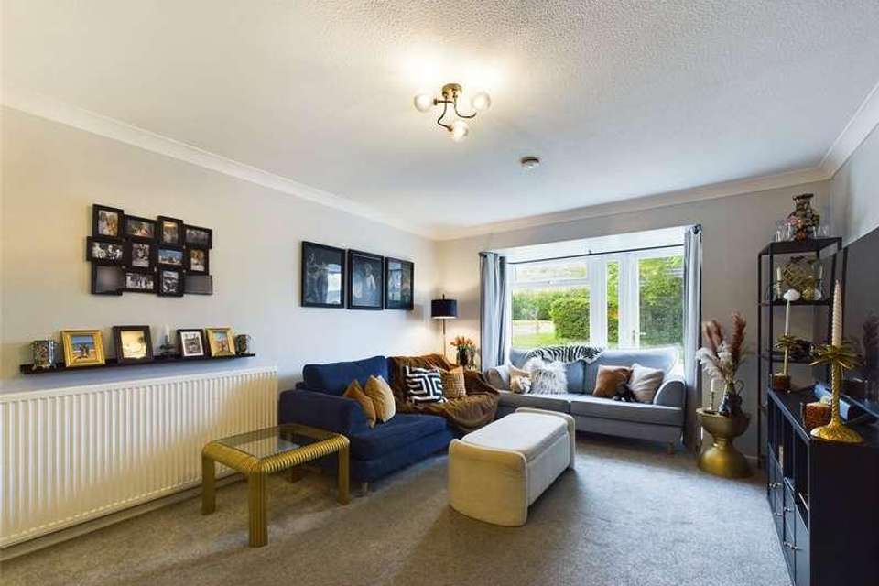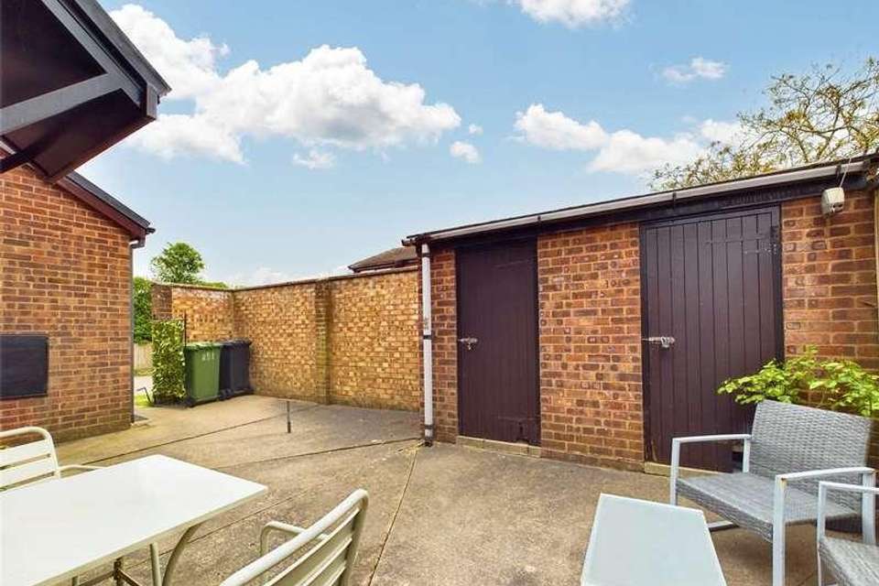1 bedroom maisonette for sale
HR9 5XBflat
bedroom
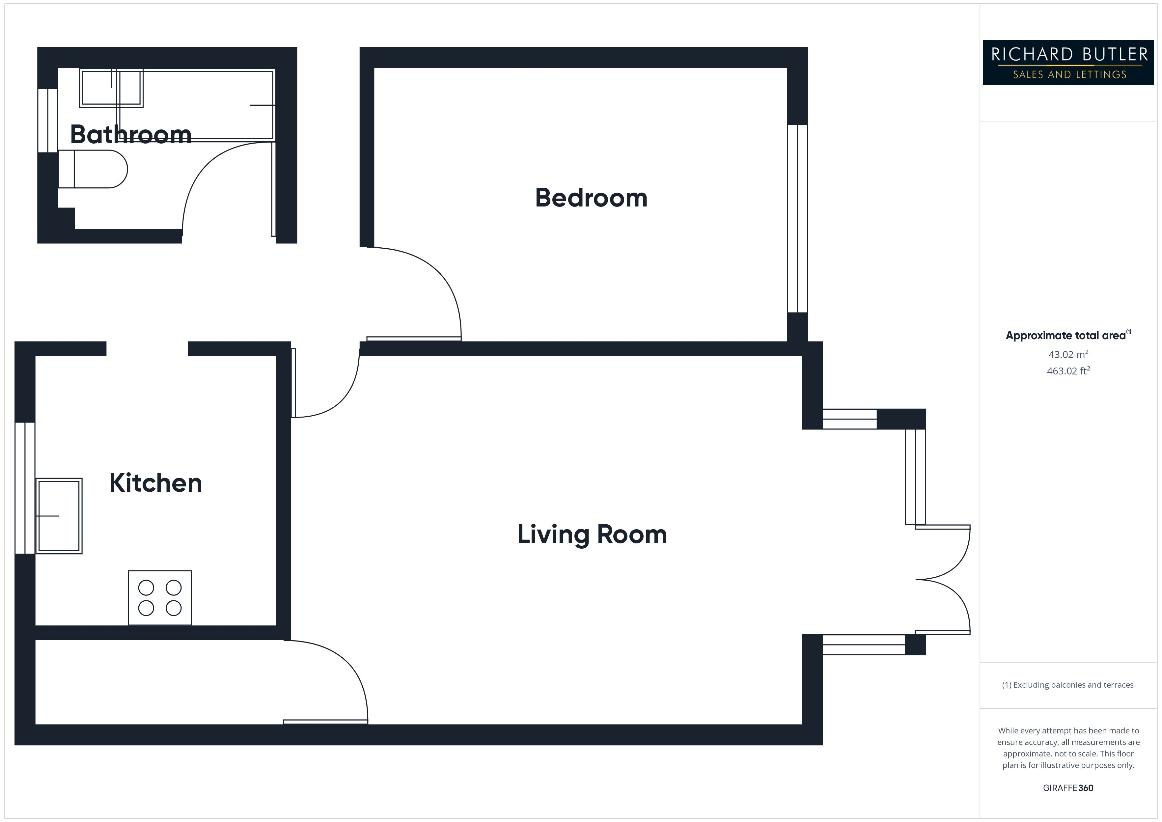
Property photos

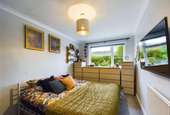

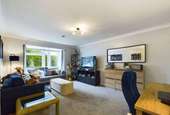
+7
Property description
Situated in a quiet no through road location and just one of six purpose built maisonettes by reputable builders Collier and Brain. The property is conveniently situated close to Ross on Wye town centre together with localised countryside walks on the doorstep. The property is entered via: uPVC woodgrain door leading into: Hallway Inset mat, newly carpeted with radiator. Radiator, Door to large airing cupboard housing Worcester Boiler supplying domestic hot water and central heating, ample slatted shelving. Matching doors to: Kitchen: 8'8" x 8'1" (2.64m x 2.46m). The kitchen is beautifully fitted comprising blue units with copper effect handles, integrated electric oven, four ring electric hob with black stainless steel extractor hood over. Composite laminate work top with one and a half bowl drainer sink with copper effect tap. UPVC double glazed window to front aspect. Plumbing for washing machine and dishwasher. Tiled splashbacks, space for a larder style fridge freezer. Attractive wood effect flooring, radiator. Sitting Room: 16'6" x 12'1" (5.03m x 3.68m). Beautifully decorated with double glazed doors to the bay front aspect with side double glazed windows. Coving to ceiling, radiator. Useful understairs storage cupboard with hanging space for coats. Bedroom: 13'5" x 8'9" (4.1m x 2.67m). Lovely sized double bedroom with double glazed window to the front aspect. Radiator, coving to ceiling. Bathroom: Fitted to a high standard with attractive tiled surround, modern panelled bath with glazed screen and mains pressured Mira shower over. Extractor fan. Wash hand basin. Fitted mirror fronted medicine cabinet Low level WC. Chrome towel rail. Obscure double glazed window to front aspect. Outside To front aspect is laid to lawn with mature shrub borders. To the side there is a gated entrance leading round into a shared courtyard where there are attractive seating areas and a good sized storage shed. The property benefits from one parking space with an additional visitors space. Leasehold Information Lease Date:125 years from the 17th May 2022. Property Information: Council Tax Band: A Heating: Gas Central Heating Mains Drainage. Water and Electric Broadband: Ultrafast 1000 Mbps Available Satellite/Fibre: Sky & BT available. Virgin: Not available. Mobile Phone Coverage: https://checker.ofcom.org.uk/ Directions: From Gloucester Road proceed to the crossroads, turn left into Copse Cross Street passing the Prince of Wales public house on the right. At the next small crossroads with play area on the left hand side, take the turning right into Roman way, first right into Duxmere Drive and the next right into Falaise Close, turn right again then left into what is the parking area for Archenfield Court.
Council tax
First listed
2 weeks agoHR9 5XB
Placebuzz mortgage repayment calculator
Monthly repayment
The Est. Mortgage is for a 25 years repayment mortgage based on a 10% deposit and a 5.5% annual interest. It is only intended as a guide. Make sure you obtain accurate figures from your lender before committing to any mortgage. Your home may be repossessed if you do not keep up repayments on a mortgage.
HR9 5XB - Streetview
DISCLAIMER: Property descriptions and related information displayed on this page are marketing materials provided by Richard Butler & Associates. Placebuzz does not warrant or accept any responsibility for the accuracy or completeness of the property descriptions or related information provided here and they do not constitute property particulars. Please contact Richard Butler & Associates for full details and further information.



