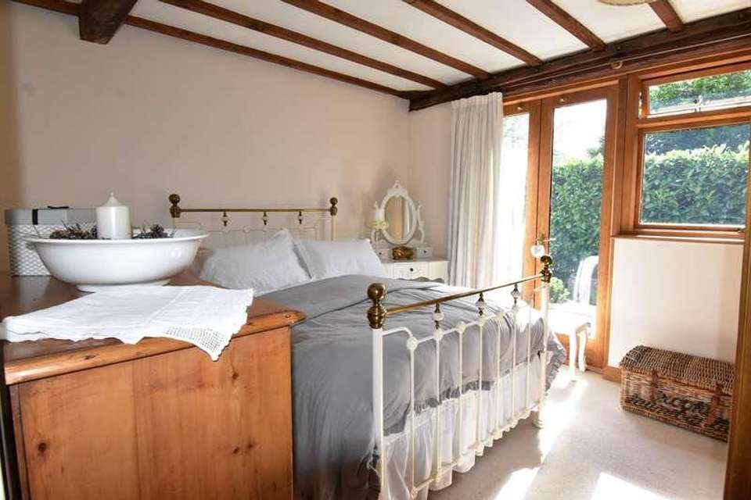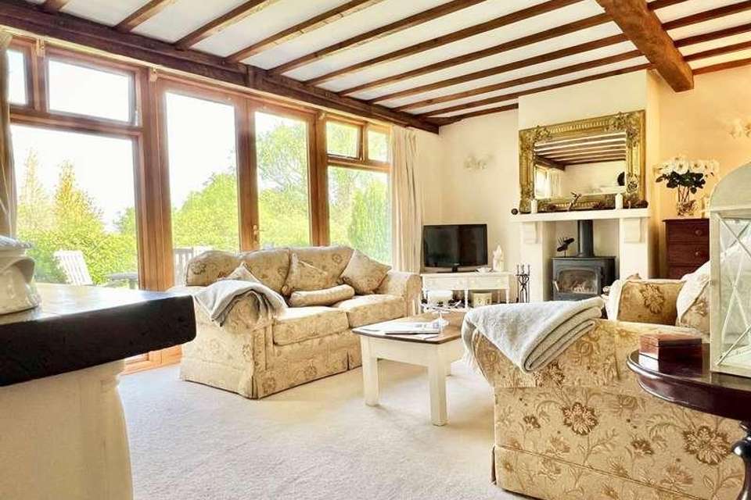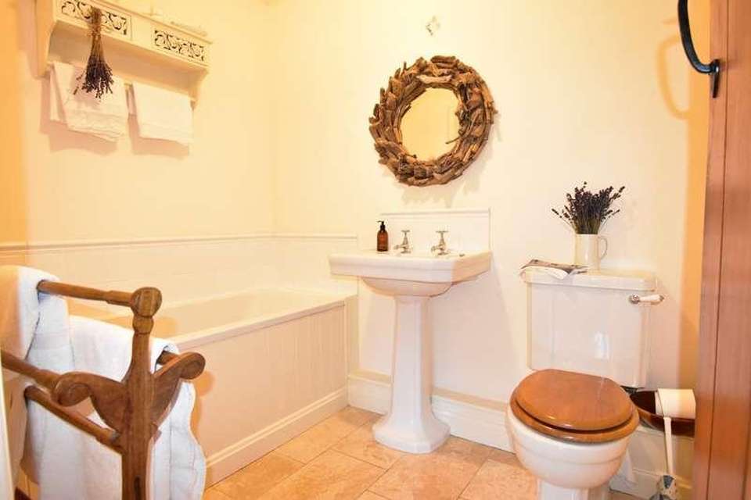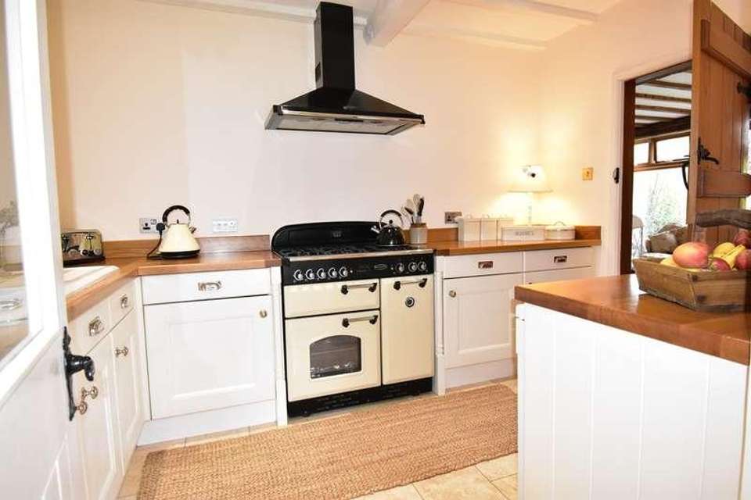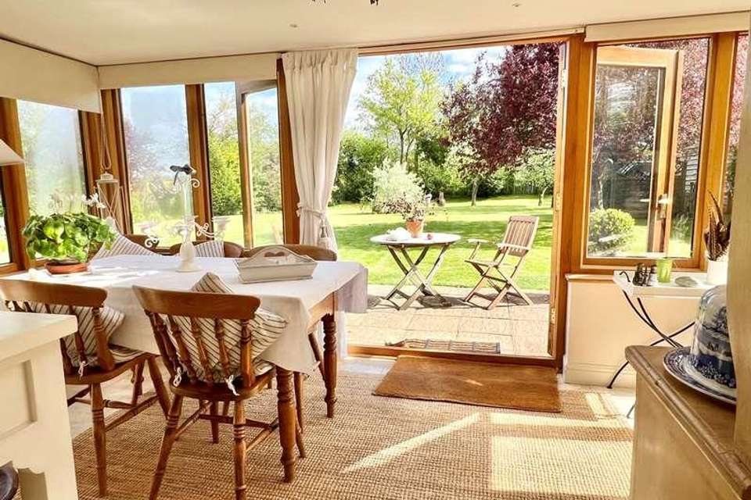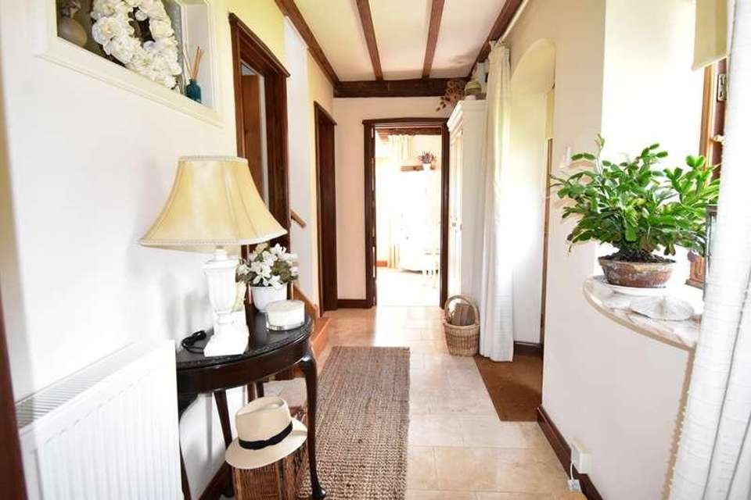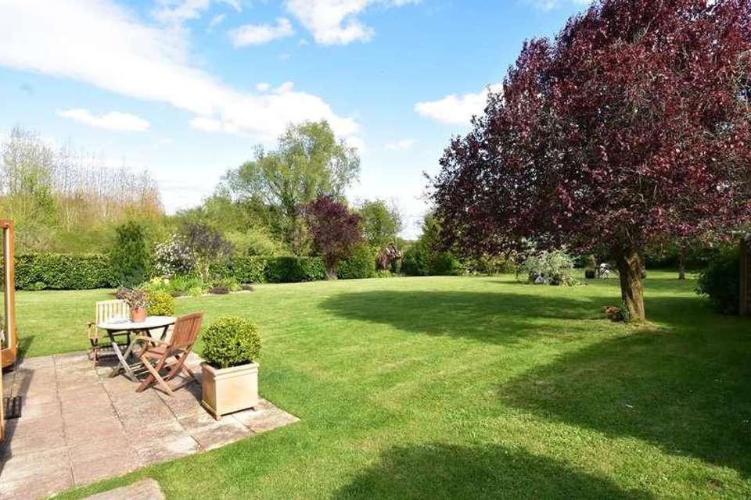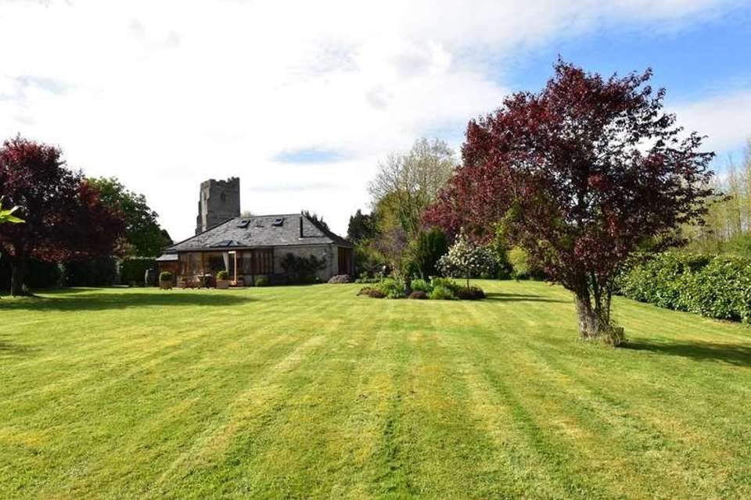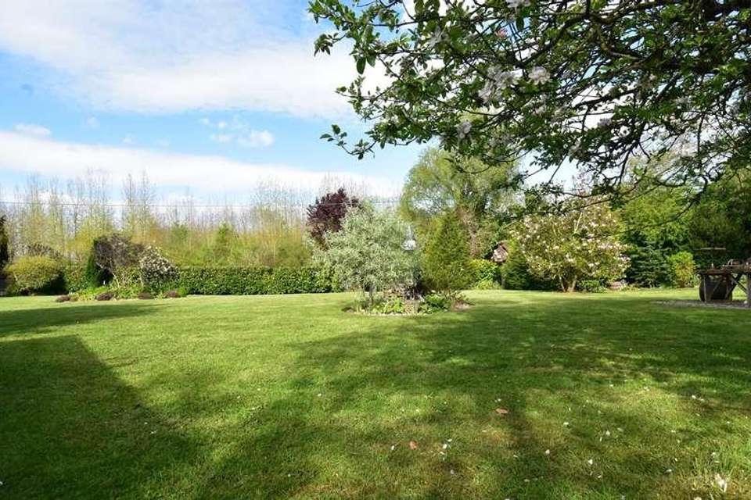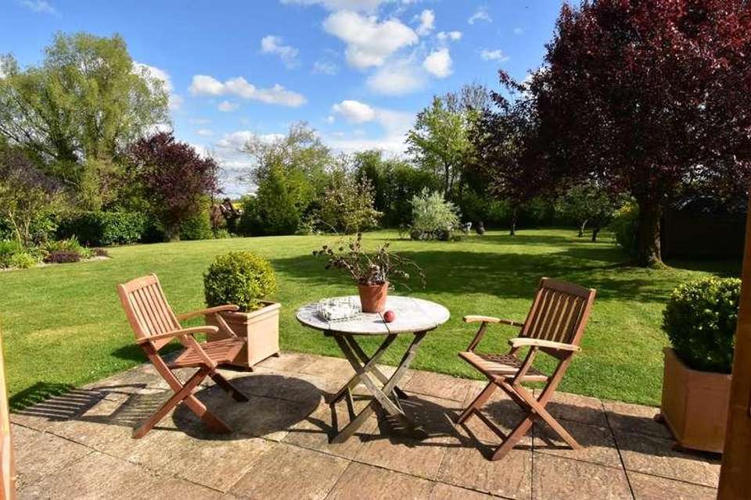2 bedroom bungalow for sale
Malvern, WR13bungalow
bedrooms
Property photos
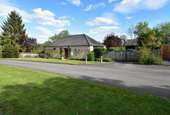
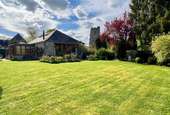
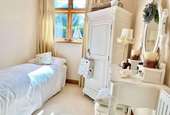
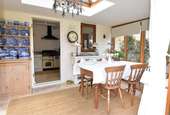
+10
Property description
Believed to originate in the 1870s it is situated within a private road behind Berrow church with gardens backing onto open fields.Inside the accommodation comprises of a delightful lounge which is beautifully light created by the oak framed double glazed windows and patio doors across the whole of one wall providing a lovely outlook into the garden. Much character is retained with oak beams and a multi fuel burner completing the atmospheric look and feel of the room.A door leads through to kitchen which is fitted with a range of bespoke solid oak kitchen units with a solid wood worktop over, a range style cooker and extractor above and an integrated fridge. A door opens from the kitchen into the orangery which is the perfect space to while away the hours overlooking the garden whilst entertaining friends, or enjoying that quiet dinner for two whatever the occasion you will feel as though you are in a countryside retreat.Being a single storey conversion, also on the ground floor there are two bedrooms and bathroom. The bathroom is fitted with a panel bath with shower over, pedestal sink and low level wc. The main bedroom with the advantage of patio doors onto a delightful seating area for that first cup of tea in the morning!An oak staircase leads from the hall into the attic space which is excellent additional useable space.The property sits in a plot just under and acre with a glorious large level rear garden planted with specimen trees, sweeping lawn, planted beds all with a natural hedgerow back drop adj to the fields beyond.The is an attached garage benefitting from power and light and garden shed.At the front there is an attractive lawn with a double gated driveway to the side providing further parking and access to the garage.Berrow is a small hamlet situated between the market towns of Tewkesbury and Ledbury with Cheltenham, Gloucester and Worcester easily within a 30 minute drive.Ground Floor Lounge 19' 8" x 12' 11" (5.99m x 3.94m) Kitchen 11' 6" x 8' 0" (3.51m x 2.44m) Orangery 15' 6" x 8' 7" (4.72m x 2.62m) Bedroom 111' 9" x 11' 0" (3.58m x 3.35m) Bedroom 28' 10" x 7' 5" (2.69m x 2.26m) Bathroom 27' 6" x 5' 11" (2.29m x 1.80m) Attic Space OutsideGarage 17' 1" x 10' 7" (5.21m x 3.23m)
Interested in this property?
Council tax
First listed
2 weeks agoMalvern, WR13
Marketed by
Engall Castle Ltd 155, High Street,Tewkesbury,GL20 5JPCall agent on 01684 293246
Placebuzz mortgage repayment calculator
Monthly repayment
The Est. Mortgage is for a 25 years repayment mortgage based on a 10% deposit and a 5.5% annual interest. It is only intended as a guide. Make sure you obtain accurate figures from your lender before committing to any mortgage. Your home may be repossessed if you do not keep up repayments on a mortgage.
Malvern, WR13 - Streetview
DISCLAIMER: Property descriptions and related information displayed on this page are marketing materials provided by Engall Castle Ltd. Placebuzz does not warrant or accept any responsibility for the accuracy or completeness of the property descriptions or related information provided here and they do not constitute property particulars. Please contact Engall Castle Ltd for full details and further information.





