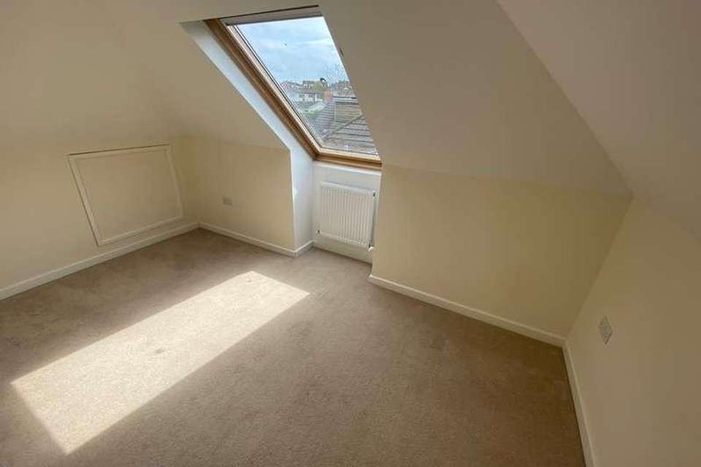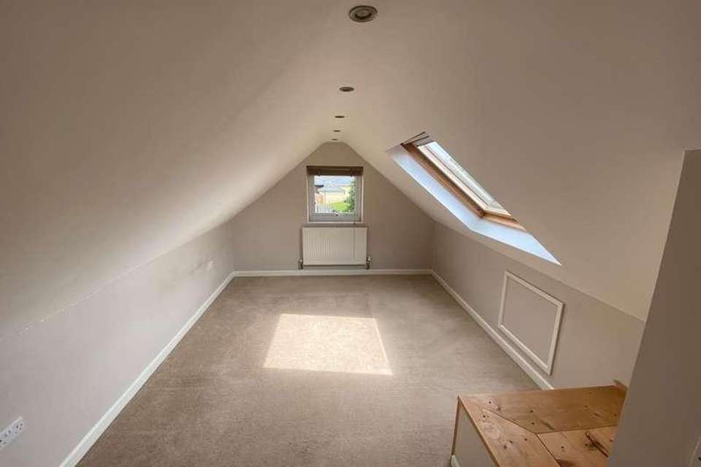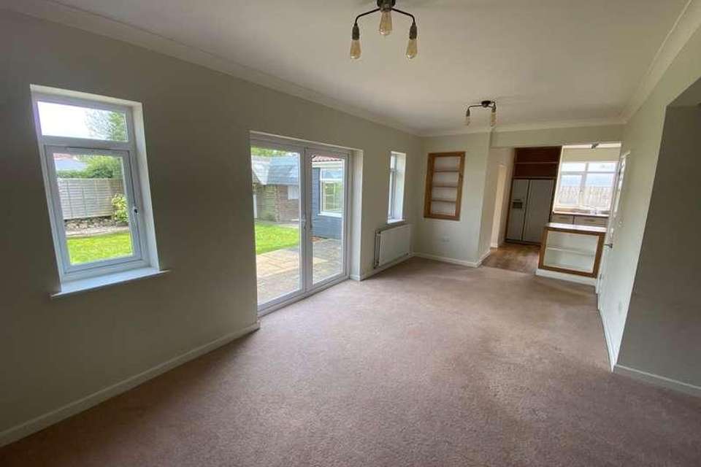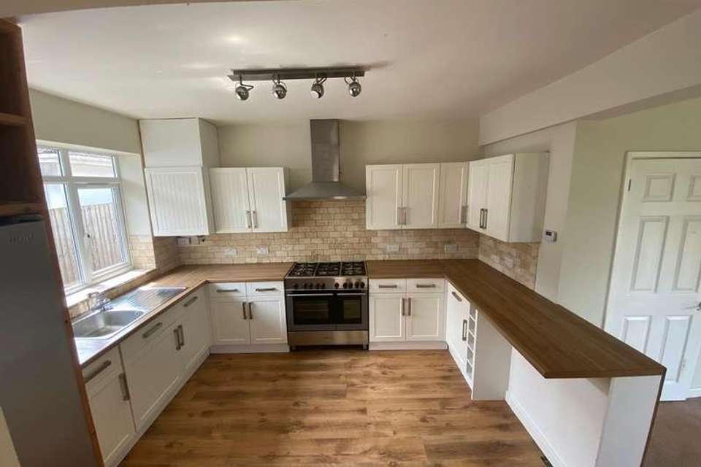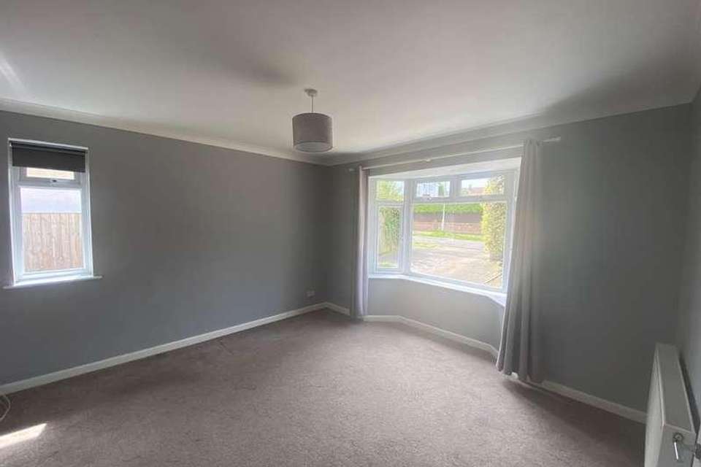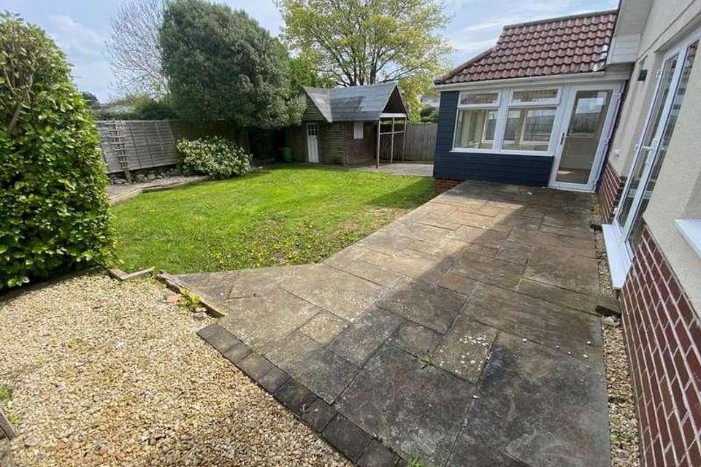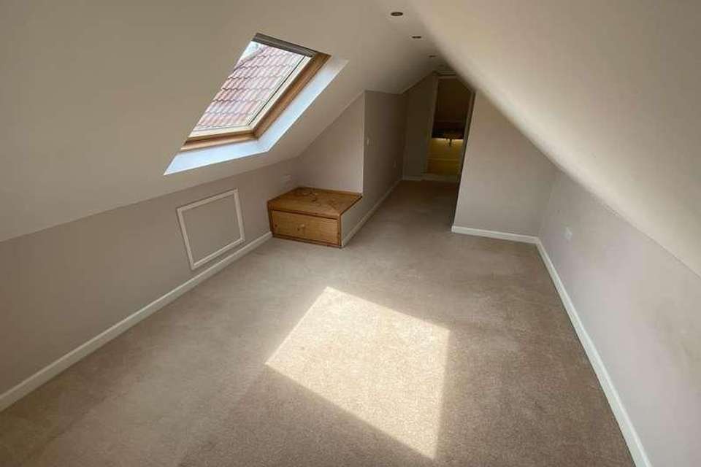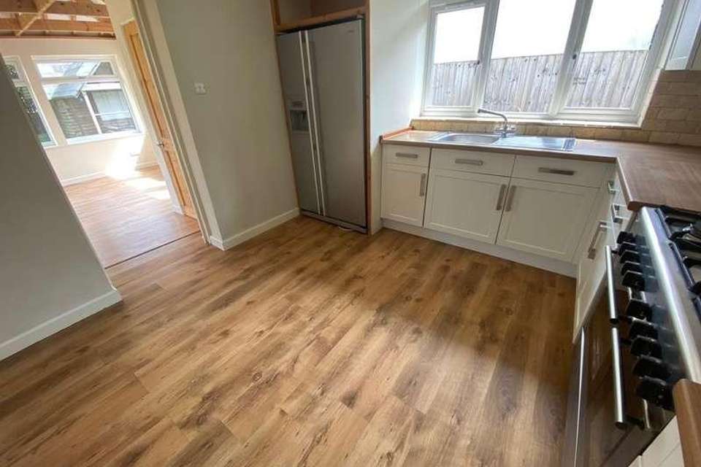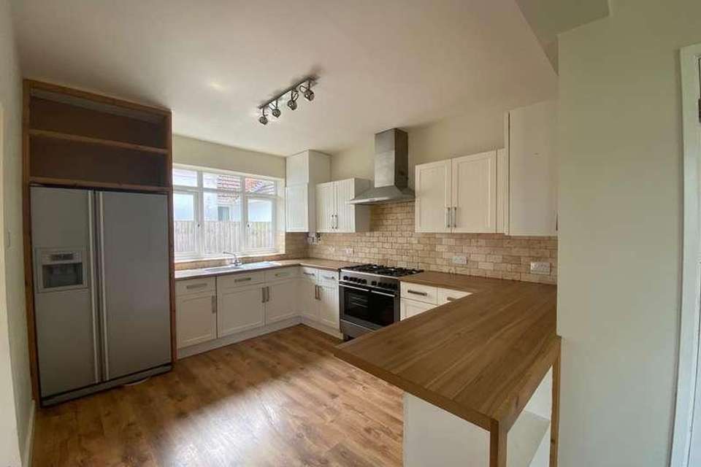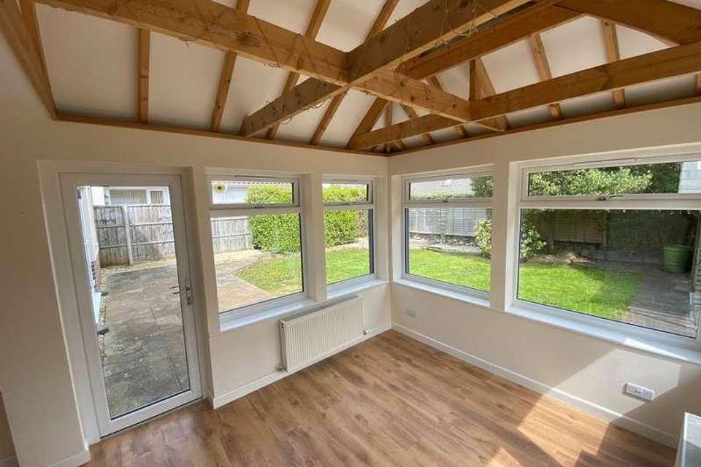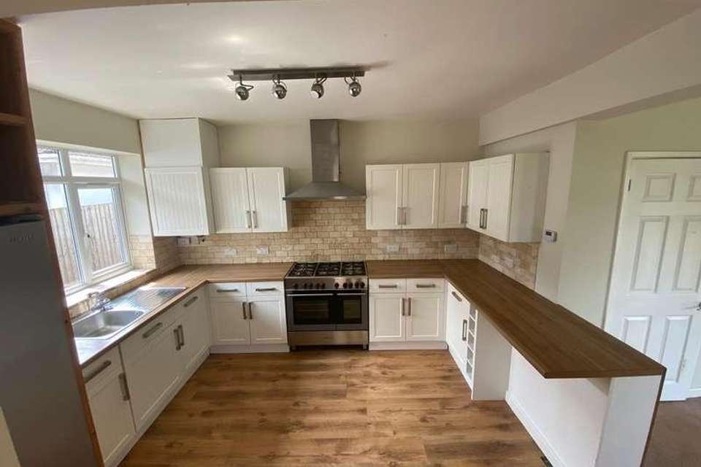4 bedroom bungalow for sale
Weston-super-mare, BS22bungalow
bedrooms
Property photos
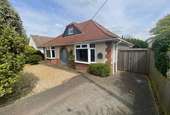
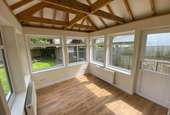
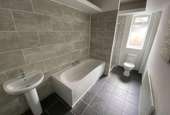
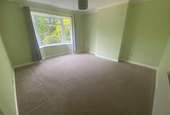
+13
Property description
Cooke & Co are delighted to offer for sale this lovely detached dormer bungalow, located in a quiet cul-de-sac in the desirable Worlebury area, with woodland, coastal walks and Worlebury golf course close by. The property briefly comprises of four bedrooms, one with en-suite shower room, two reception rooms, fitted kitchen, conservatory, family bathroom, off road parking with front and rear garden areas. FRONT To the front of the property there is a blocked paved driveway for off road parking, trees and shrubs boarders for privacy, and a gate to the side for access to the rear garden. ENTRANCE Front door leading into porch area, and a inner door leading into entrance hall, with wall radiator, storage cupboard, stairs to first floor and a under stairs storage cupboard. LOUNGE 21' 3" x 20' 2" (6.48m x 6.15m) Double glazed window, and double glazed patio doors leading to rear garden, wall radiators,and with carpet flooring KITCHEN 12' 5" x 10' 5" (3.78m x 3.18m) Double glazed window to the side, wall and base kitchen units wall unit housing the boiler newly fitted with a year gurantee, with a single sink and drainer, gas hob and electric oven with a extractor fan, space for a fridge/freezer with laminate flooring. CONSERVATORY 14' 1" x 8' 9" (4.29m x 2.67m) Fully double glazed windows and door leading into rear garden, wall radiator, and laminate flooring, with a storage cupboard BEDROOM ONE 13' 9" x 13' 5" (4.19m x 4.09m) Double glazed bay window to the front, wall radiator BEDROOM TWO 13' 8" x 13' 5" (4.17m x 4.09m) Double glazed bay window to the front and a double glazed window to the side, wall radiator BATHROOM 11' 7" x 6' 4" (3.53m x 1.93m) Double glazed frosted window to the side bath with taps to the side, wash hand basin, corner shower unit, and WC. with a storage cupboard and wall radiator. FIRST FLOOR LANDING Double glazed window to the front, this is an idea space for a office/study BEDROOM THREE 21' 9" x 9' 9" (6.63m x 2.97m) Double glazed sky light window and double glazed window to the rear, wall radiator EN-SUITE 8' 1" x 4' 7" (2.46m x 1.4m) Shower, built in sink unit and WC BEDROOM FOUR 12' 5" x 7' 5" (3.78m x 2.26m) Double glazed sky light window, and a wall radiator REAR GARDEN Patio area, and laid to lawn, garden shed for storage and a side gate leading tot the front of the property.
Interested in this property?
Council tax
First listed
2 weeks agoWeston-super-mare, BS22
Marketed by
Cooke & Co Estate Agents 236 The High Street,Worle, Weston Super Mare,North Somerset,BS22 6JECall agent on 01934 522244
Placebuzz mortgage repayment calculator
Monthly repayment
The Est. Mortgage is for a 25 years repayment mortgage based on a 10% deposit and a 5.5% annual interest. It is only intended as a guide. Make sure you obtain accurate figures from your lender before committing to any mortgage. Your home may be repossessed if you do not keep up repayments on a mortgage.
Weston-super-mare, BS22 - Streetview
DISCLAIMER: Property descriptions and related information displayed on this page are marketing materials provided by Cooke & Co Estate Agents. Placebuzz does not warrant or accept any responsibility for the accuracy or completeness of the property descriptions or related information provided here and they do not constitute property particulars. Please contact Cooke & Co Estate Agents for full details and further information.





