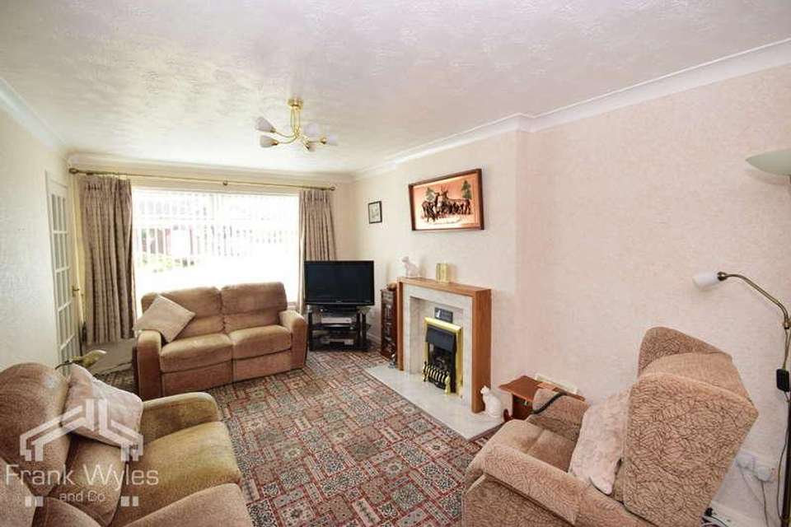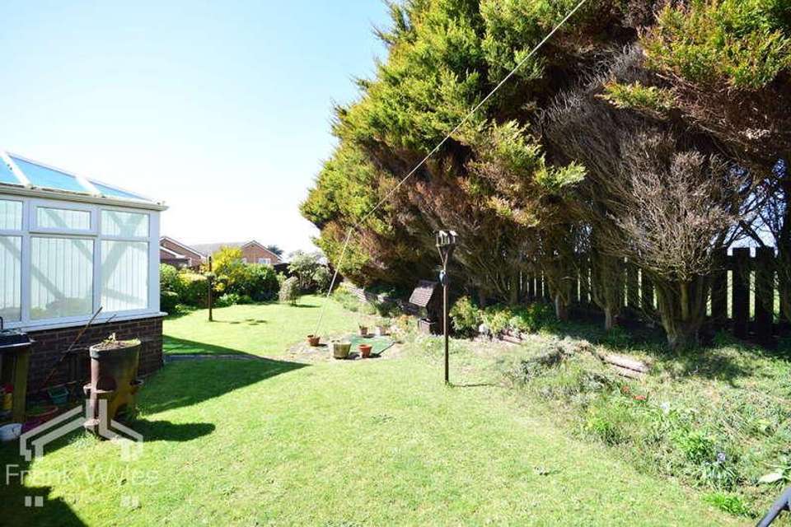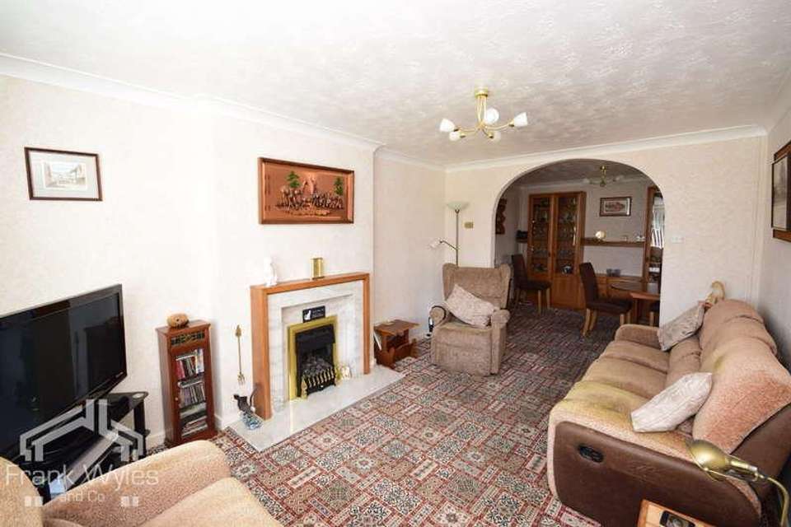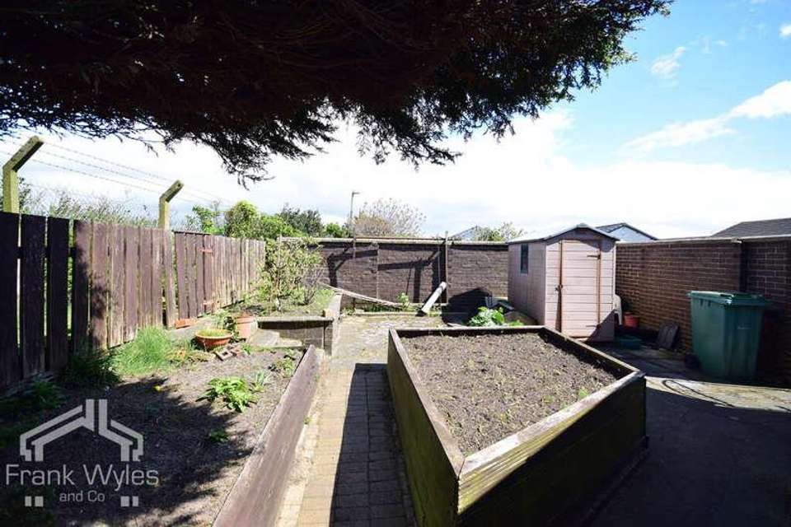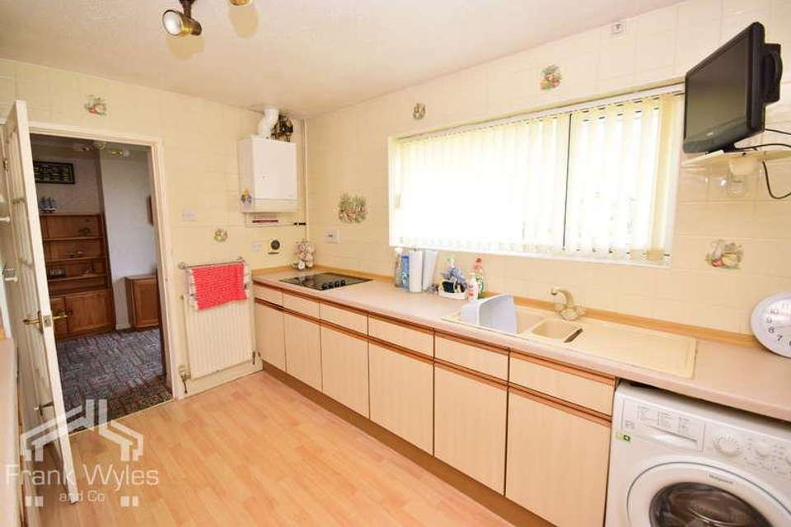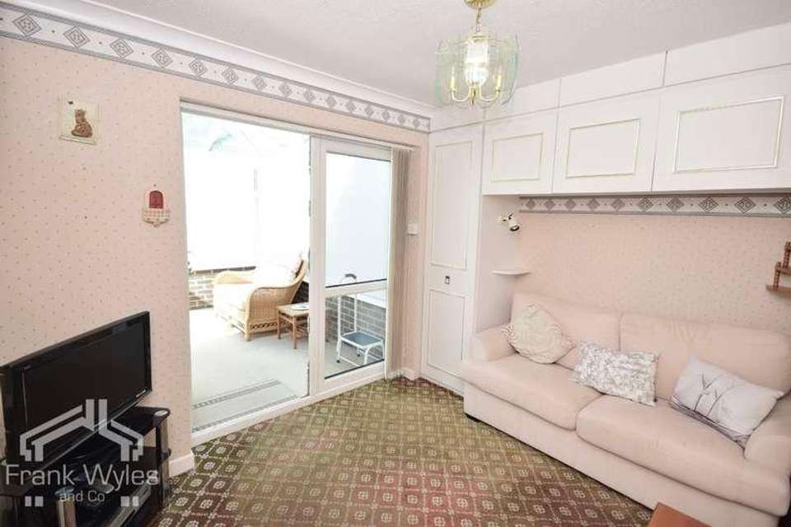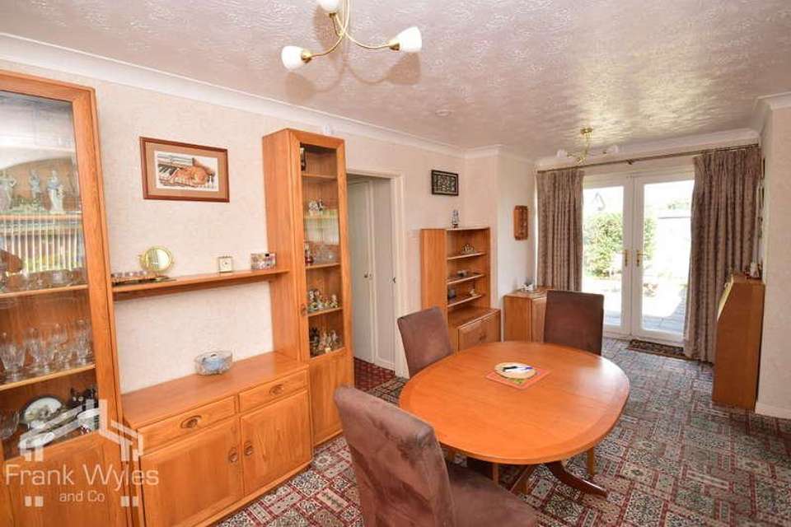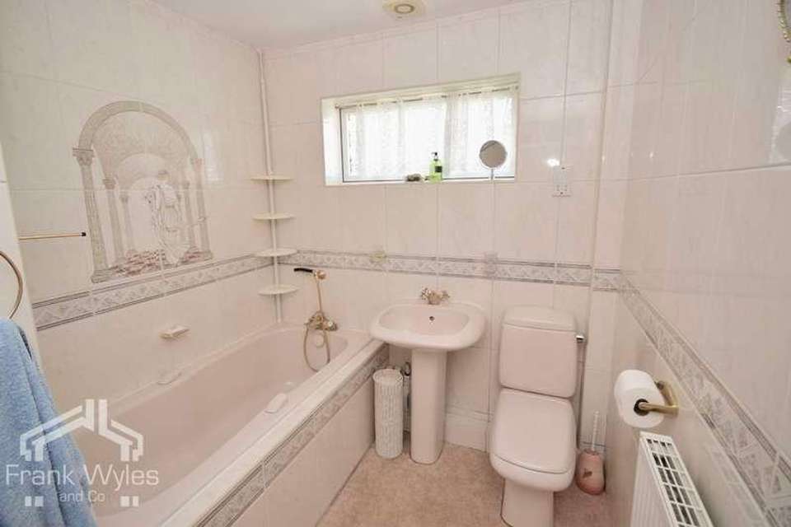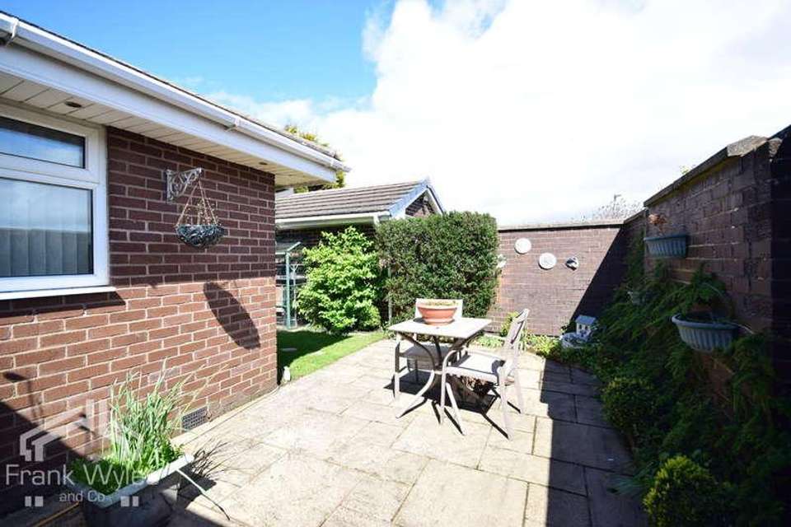3 bedroom bungalow for sale
Lytham St Annes, FY8bungalow
bedrooms
Property photos
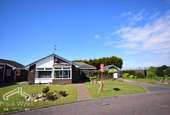
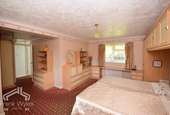
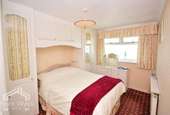

+11
Property description
Nestled within a tranquil cul-de-sac, this extended detached true bungalow offers a serene living environment with convenient access to nearby amenities. The property boasts a seamless flow from its lounge, opening to a separate dining room through to the fitted kitchen. Featuring three bedrooms, with the principal suite having a separate dressing area and en-suite wc. Completing the accommodation is a family bathroom, while a conservatory provides a charming transition to the private rear garden. The garden itself is a standout feature, offering various sunny aspects and a high degree of privacy. With no forward chain, early viewing of this delightful property is highly recommended. Porch Door to: Entrance Hall Cloaks cupboard, door to kitchen, door to: Lounge 4.76m (15'7") x 3.13m (10'3") Leaded UPVC double glazed window overlooking the front, ceiling cornice, radiator, TV point, telephone point, feature living flame gas fire with marble hearth and surround, archway to: Dining Room 5.95m (19'6") x 2.73m (8'11") Ceiling cornice, UPVC double glazed patio doors giving access to the courtyard garden, radiator, door to: Kitchen 3.46m (11'4") x 2.71m (8'11") Fitted kitchen with a matching range of base and eyelevel kitchen cabinets for complimentary countertop over, 1 1/2 sink with drainer and mixer tap, integrated double oven, four ring electric hob, plumbing for washing machine, Wall hung gas boiler, tiled walls, radiator. Bedroom 1 5.88m (19'3") x 4.97m (16'4") Extended with a separate dressing area, fitted suite comprising wardrobes, bedside cabinets, chest of drawers and dressing table, UPVC double glazed windows overlooking the front and rear, door to: En-Suite WC Low-level WC, wall hung wash handbasin with taps, obscure UPVC double glazed window, extractor fan. Bedroom 2 3.83m (12'7") x 2.65m (8'8") UPVC double glazed window overlooking the conservatory, fitted bedroom suite comprising wardrobe, chest of drawers and bedside cabinet, radiator. Bathroom Four piece suite comprising panel bath with mixer taps and showerhead attachment, separate shower cubicle, wash hand basin with mixer tap, low-level WC, full height tiling to all walls, radiator, obscure UPVC double glazed window. Bedroom 3 3.22m (10'7") x 2.35m (7'9") Fitted wardrobes, radiator, UPVC double glazed patio doors leading to the conservatory. Conservatory Radiator, UPVC double glazed doors leading to the private rear garden. External Gardens Fantastic private gardens surrounding the property, private courtyard patio area access from the dining room, rear garden mainly laid to lawn with established borders accessed from the conservatory. Further private garden with raised borders behind the garage. Garage Electric up and over door, power and light.
Interested in this property?
Council tax
First listed
2 weeks agoLytham St Annes, FY8
Marketed by
Frank Wyles & Co 21 Orchard Road,St Annes,Lancashire,FY8 1RYCall agent on 01253 713695
Placebuzz mortgage repayment calculator
Monthly repayment
The Est. Mortgage is for a 25 years repayment mortgage based on a 10% deposit and a 5.5% annual interest. It is only intended as a guide. Make sure you obtain accurate figures from your lender before committing to any mortgage. Your home may be repossessed if you do not keep up repayments on a mortgage.
Lytham St Annes, FY8 - Streetview
DISCLAIMER: Property descriptions and related information displayed on this page are marketing materials provided by Frank Wyles & Co. Placebuzz does not warrant or accept any responsibility for the accuracy or completeness of the property descriptions or related information provided here and they do not constitute property particulars. Please contact Frank Wyles & Co for full details and further information.





