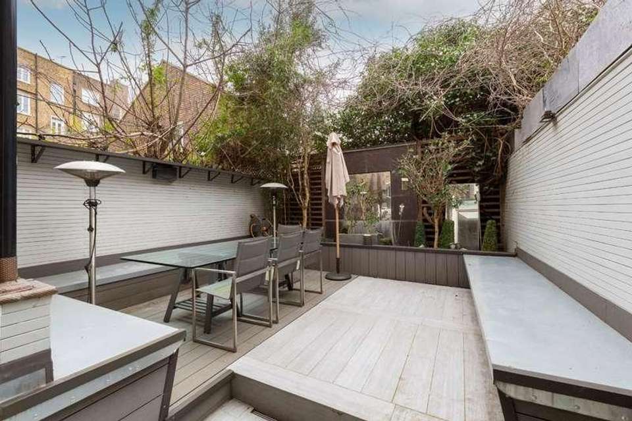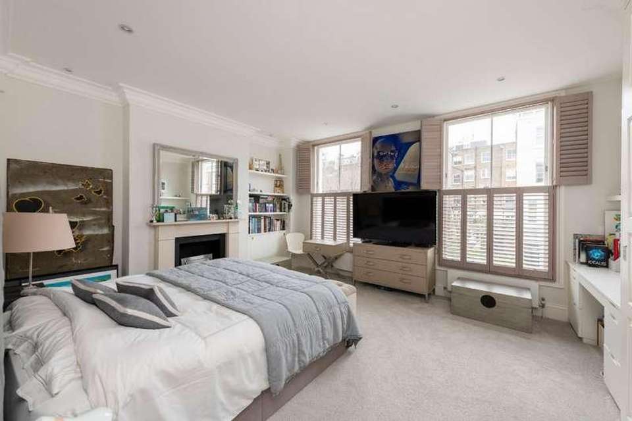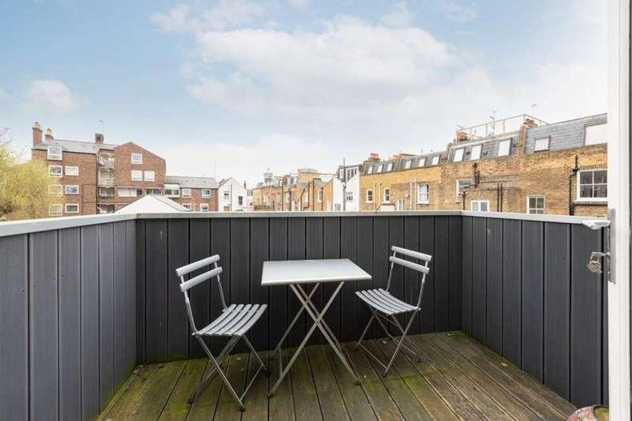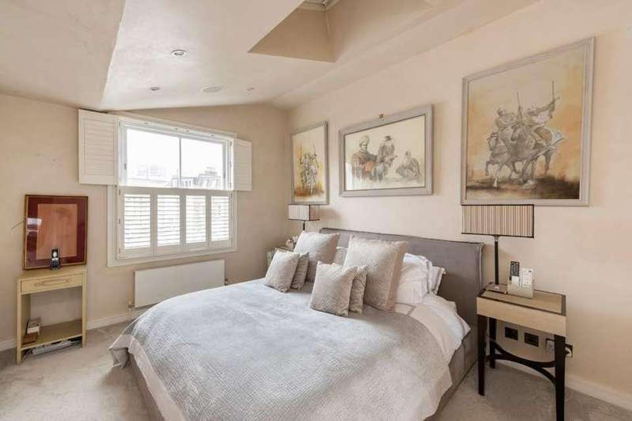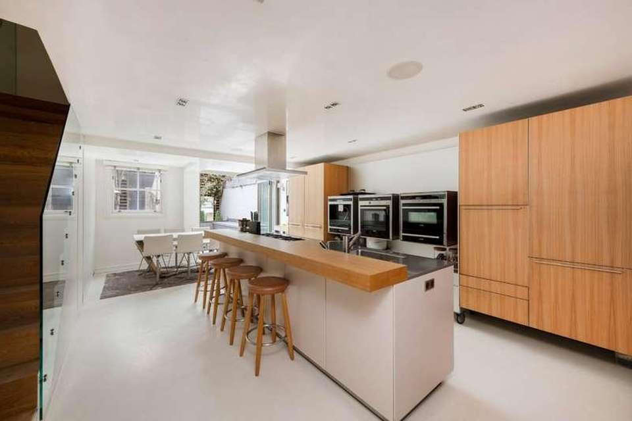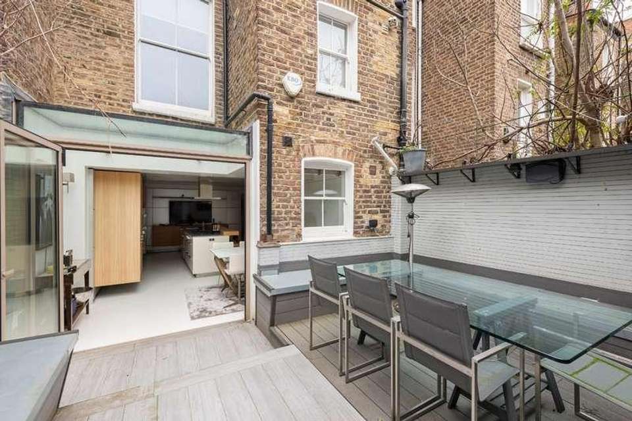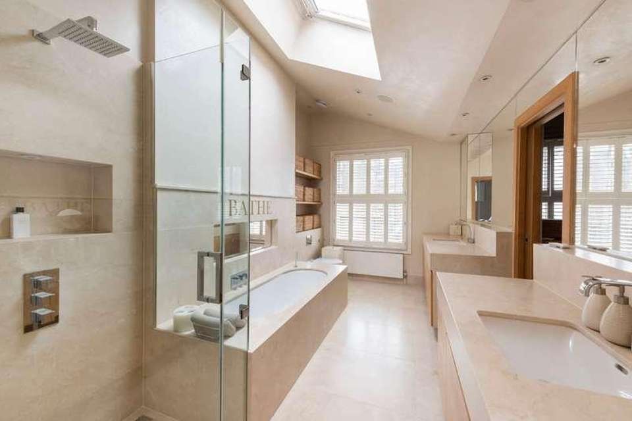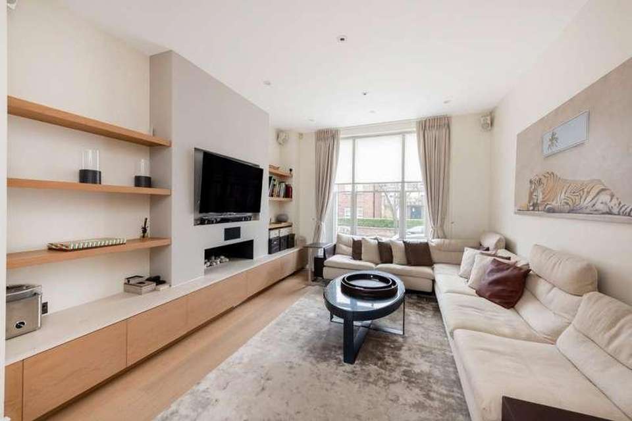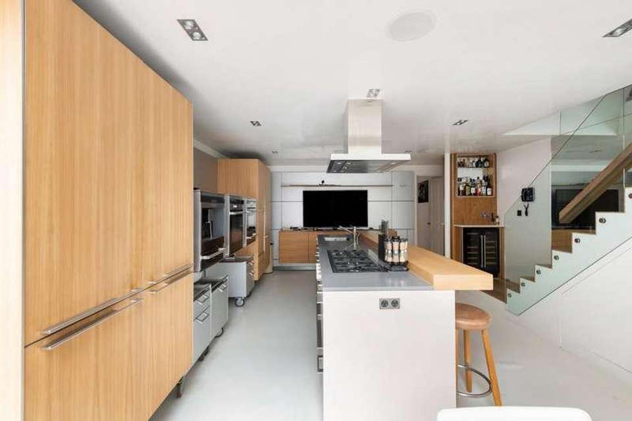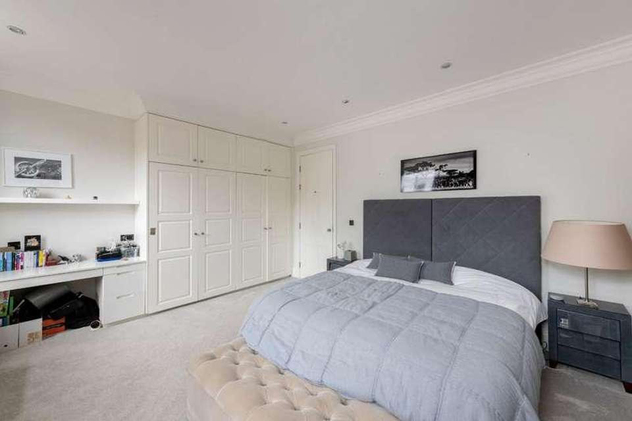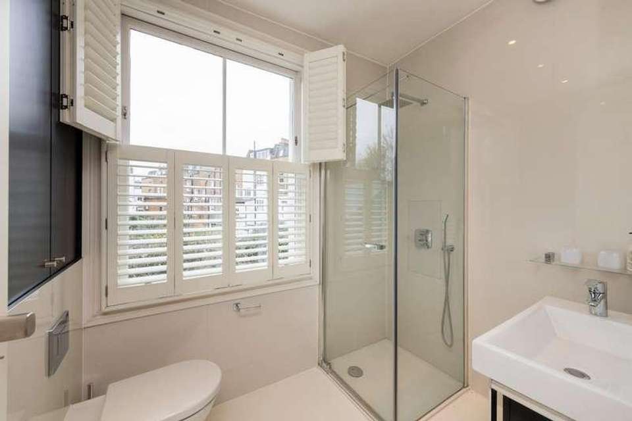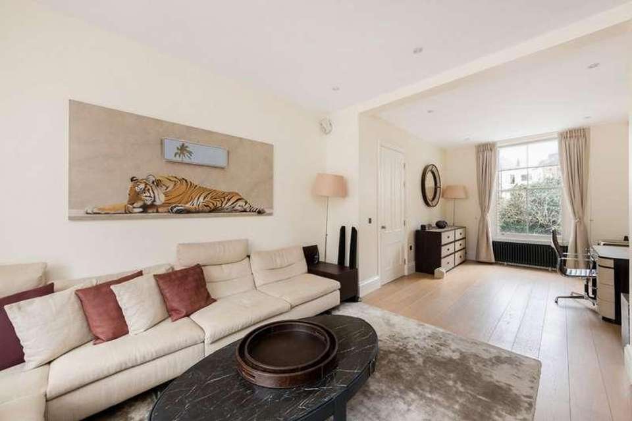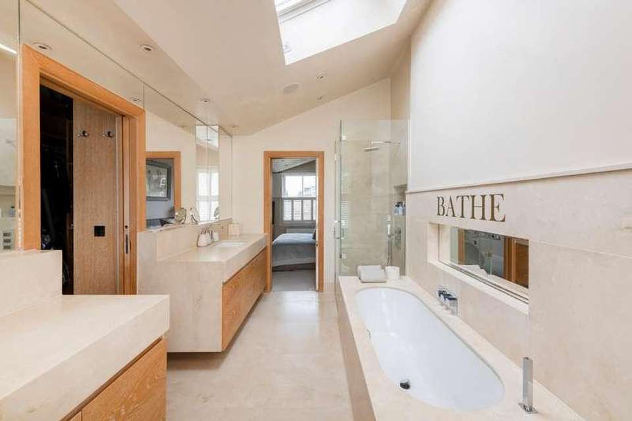4 bedroom terraced house for sale
London, W11terraced house
bedrooms
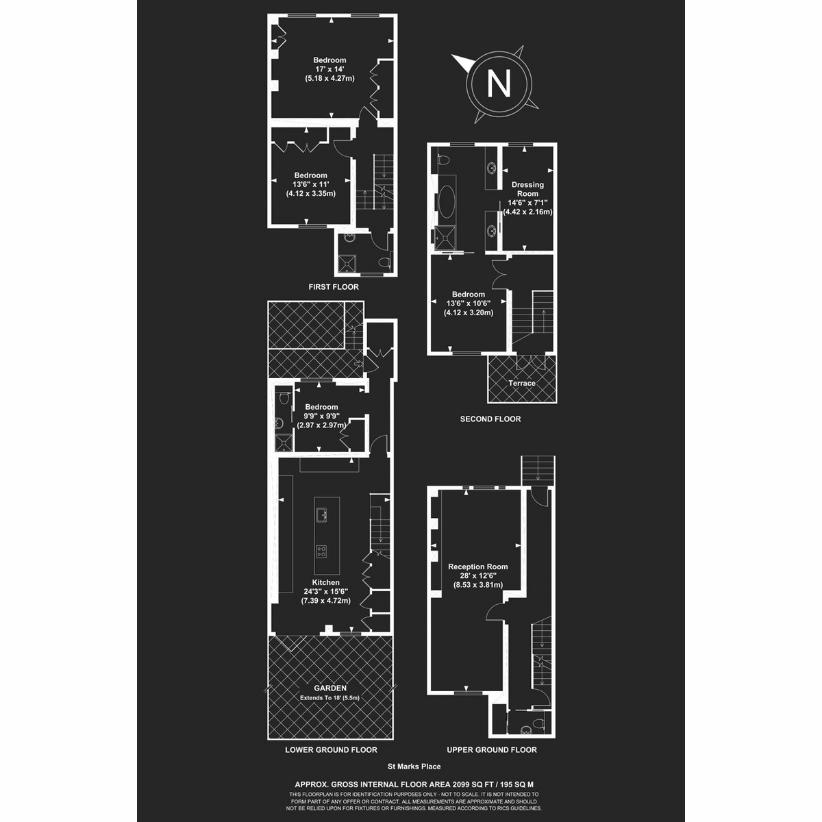
Property photos

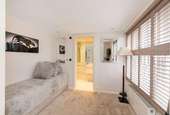
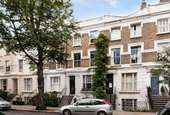
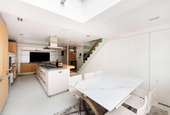
+13
Property description
A beautifully presented four-bedroom house nestled in a quiet tree-lined residential street in the heart of Notting Hill, offering a perfect blend of style, comfort, and convenience. Spanning across four floors, this meticulously designed home boasts an impressive 2099 sq ft, providing ample space for modern living. Upon entering the raised ground floor, you're welcomed into an elegant entrance hall leading to a bright double reception room adorned with wooden flooring and large sash windows that flood the space with natural light. The seated area features built-in storage units and shelves either side of a sleek chimney breast with a built-in TV and contemporary fireplace. This floor also boasts a powder room with stunning cream marble pedestal Washbasin for added convenience. Descending the wooden staircase enclosed within a glass wall, you'll discover a stunning open-plan kitchen and dining room meticulously designed by Balthaup. Boasting high-quality materials, the kitchen features ample storage space, a breakfast bar, and wine fridge. Bi-fold doors open out to a beautiful south-westerly facing garden, with decking and a flower bed with mirror feature wall - a serene outdoor escape perfect for al-fresco dining and relaxation. This floor also hosts an en suite bedroom with a separate entrance, ideal for staff or teenagers. On the first floor, there are two spacious double bedrooms. One bedroom features a delightful fireplace, adding a touch of character, while both rooms are flooded with natural light and offer ample storage with built-in wardrobes. A modern family bathroom with a glass shower and built-in storage completes this level. The top floor is split-level. First you'll find a private terrace with breathtaking panoramic views stretching across the London skyline, whether it's enjoying a morning coffee or unwinding with a glass of wine as the sun sets, this outdoor oasis offers the perfect backdrop for relaxation. Ascending another set of stairs you'll reach the impressive master suite. Here, a bright double bedroom awaits, bathed in natural light pouring through large windows and a stunning skylight, creating an inviting ambiance. The bathroom is luxurious, boasting both a shower and a bath, along with his and her sinks for added convenience. The pice de rsistance, however, is the walk-in wardrobe - one that Carrie Bradshaw would be proud of. Conveniently located just moments away from Portobello Road and the Notting Hill Bookstore, St Marks Place offers easy access to everything this vibrant neighbourhood has to offer. Ladbroke Grove tube station is also just moments away, ensuring seamless connectivity to the rest of London.
Interested in this property?
Council tax
First listed
2 weeks agoLondon, W11
Marketed by
Wilfords 6 Holland St,.,London,W8 4LTCall agent on 0207 361 0400
Placebuzz mortgage repayment calculator
Monthly repayment
The Est. Mortgage is for a 25 years repayment mortgage based on a 10% deposit and a 5.5% annual interest. It is only intended as a guide. Make sure you obtain accurate figures from your lender before committing to any mortgage. Your home may be repossessed if you do not keep up repayments on a mortgage.
London, W11 - Streetview
DISCLAIMER: Property descriptions and related information displayed on this page are marketing materials provided by Wilfords. Placebuzz does not warrant or accept any responsibility for the accuracy or completeness of the property descriptions or related information provided here and they do not constitute property particulars. Please contact Wilfords for full details and further information.





