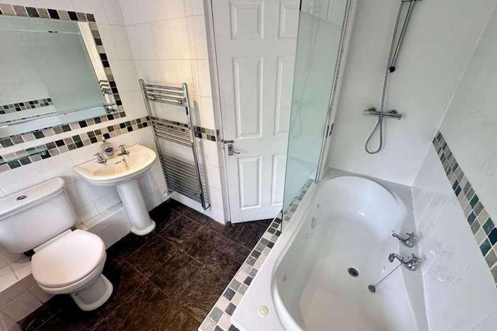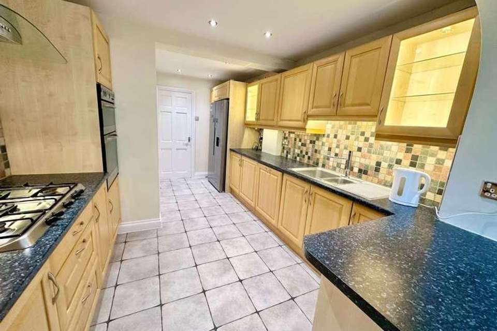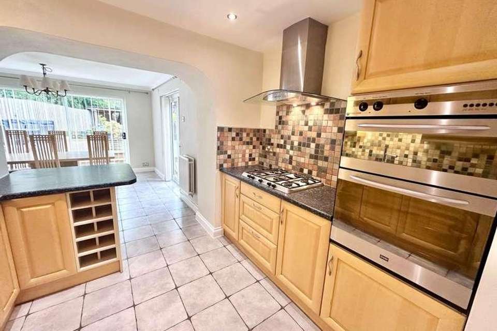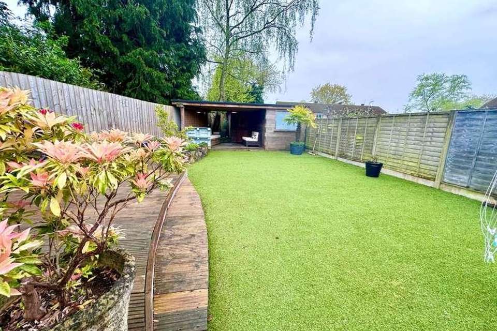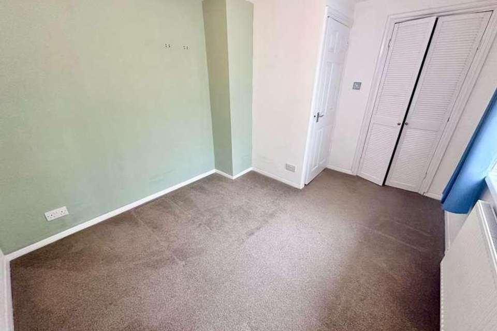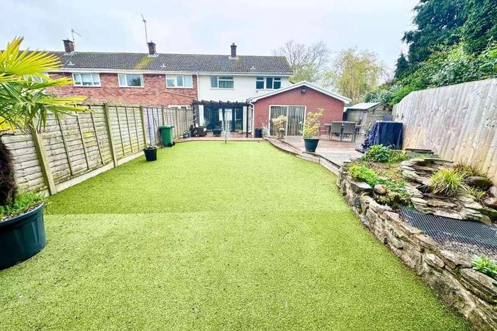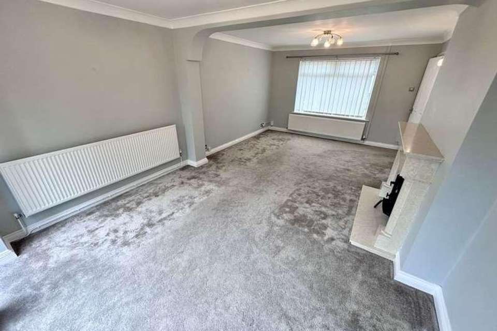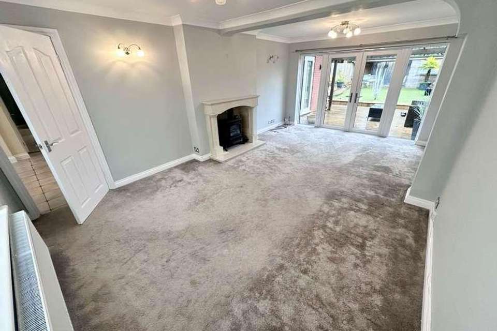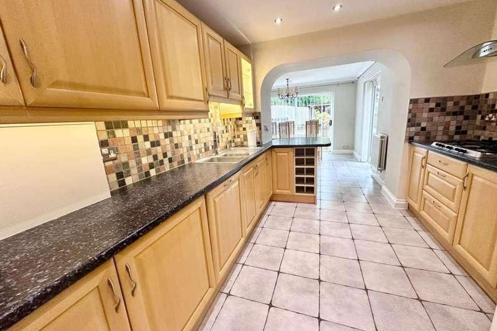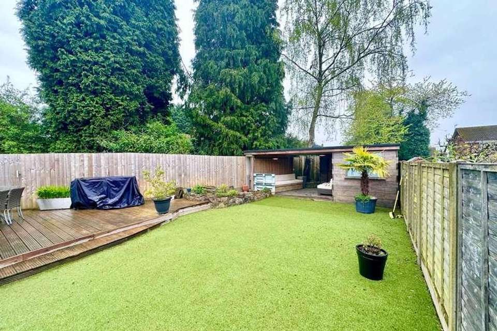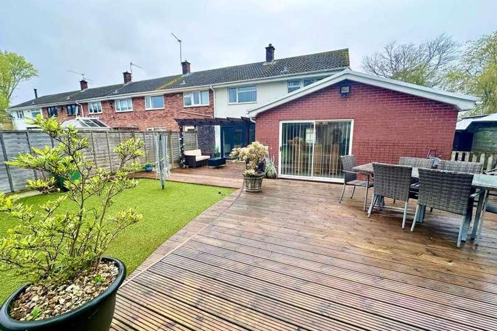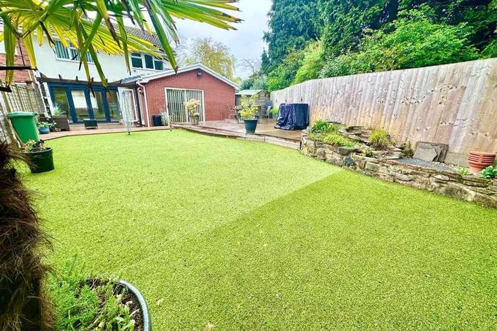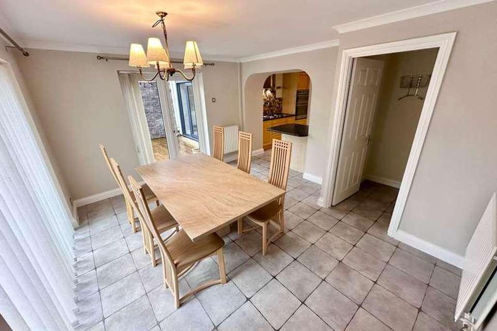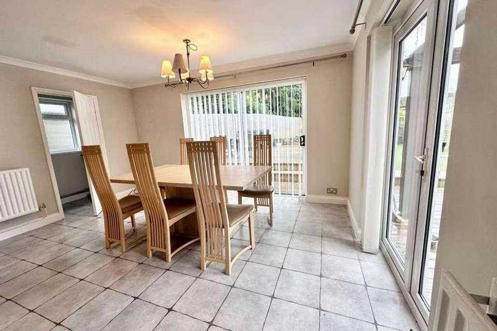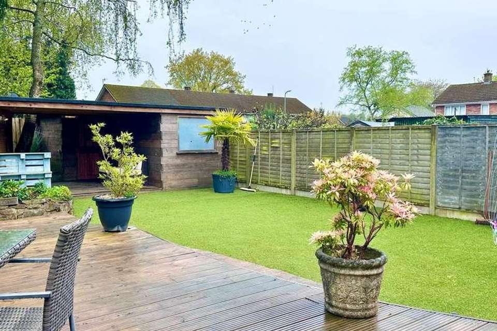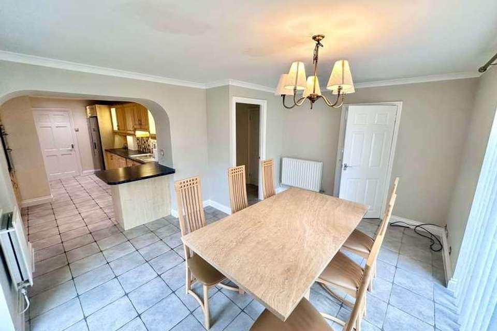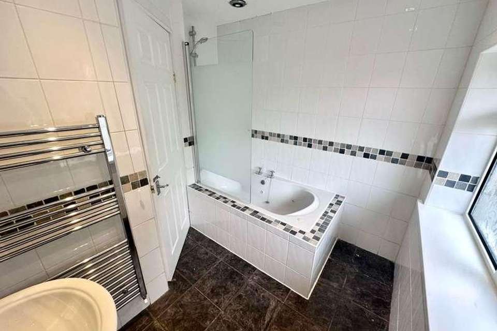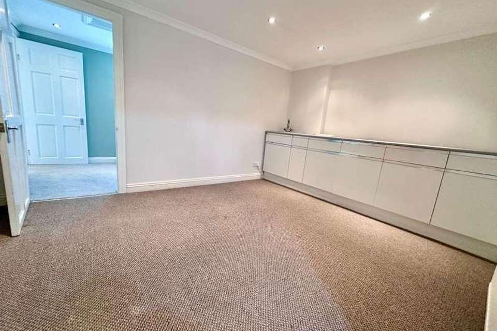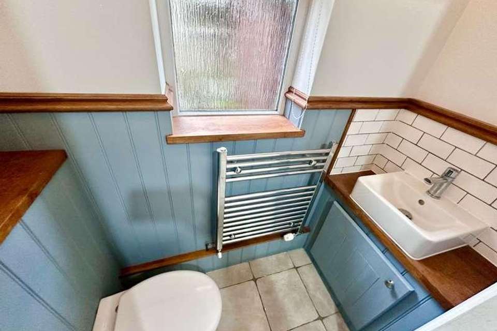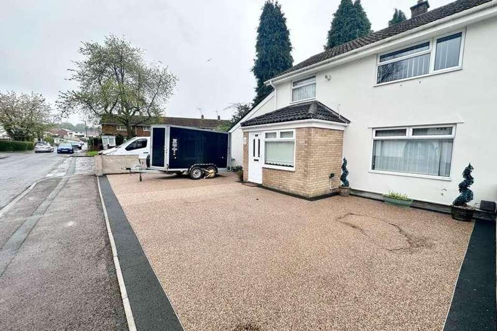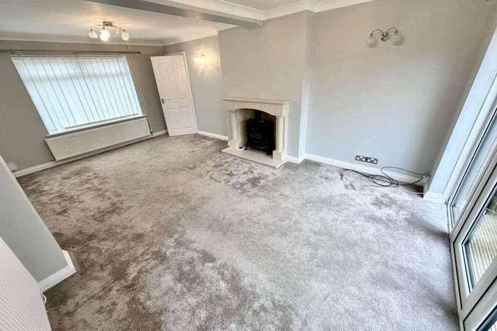3 bedroom end of terrace house for sale
Cwmbran, NP44terraced house
bedrooms
Property photos
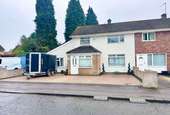
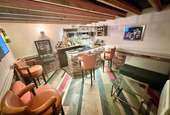
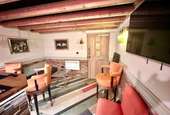
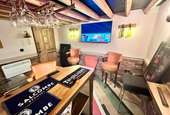
+27
Property description
A wonderful and extensively extended three/four bedroom home with potential for second generation living (pending relevant planning) set in Llanyravon. The property has been extended to side and rear at ground floor level and comprises spacious entrance hallway, larger than average lounge with marble fireplace and French doors opening onto and overlooking the fantastic rear garden, spacious and nicely fitted kitchen leading to a lovely light and bright dining area, off here is a utility area, an inner lobby takes us to a ground floor W.C. a superb size second lounge/kitchen/sitting room which leads to a good size double bedroom four.To the first floor are three further bedrooms and a family bathroom.This wonderful family home sits on a good size end plot and the garden has been zoned into individual areas to follow the sun.The rear patio is covered by an open pergola, this leads to a larger than average low maintenance artificial lawned garden which has a further decked area to the side.The entire garden is surrounded by 6' slatted wooden fencing and has lighting and electrics.A wooden lock up lodge to the rear of the garden holds a storage area , a covered seating area with lighting and a superb fully equipped bar area.To the front is an open drive for approximately five/six cars.Council Tax Band: C (Torfaen County Borough Council)Tenure: Leasehold (946 years)Ground Rent: 20 per yearEntrance hall Lounge UPVC double glazed window to front, UPVC double glazed French doors with side panels opening onto rear garden, painted and plastered finish to walls and ceiling, decorative coving, two central heating radiators, feature fire with marble fire surroundSitting room UPVC double glazed window to front, access to loft space, painted and plastered finish to walls and ceiling, inset low voltage lighting, central heating radiator, decorative coving, door to kitchenette/sitting room 2Sitting Room 2 Range of base units with work surfaces and inset sink, central heating radiator, inset extractor fan, decorative coving, painted and plastered finish to walls and ceiling with inset low voltage lighting, door to inner lobbyInner Lobby Ceramic tiled flooring, access to loft space, inset extractor fan, painted and plastered finish to walls and ceiling, door to ground floor W.C.WC Ceramic tiled flooring, feature wood panelling with china wash hand basin, low level W.C. metro style tiling to all splash backs, chrome centrally heated towel rail, plastered and painted finish to ceiling, obscured UPVC double glazed window to sideDining Ceramic tiled flooring, two central heating radiators, painted and plastered finish to walls and ceiling, UPVC sliding patio doors to rear, UPVC double glazed French doors opening to side, arched opening and breakfast island leading to kitchenKitchen Attractive range of base and wall units in a light oak finish with roll top food preparation surfaces over, feature lighting to display cupboards and under cupboards, ceramic tiled flooring, space for American style fridge/freezer, door to under stairs storage cupboard, inset double oven, five ring gas hob, stainless steel and glass hood with power and light over, mosaic tiling to splash backs, stainless steel sink with mixer tapFIRST FLOOR: Landing Doors off to all rooms, painted and plastered finish to ceiling, decorative covingBedroom 1 Central heating radiator, UPVC double glazed window to front, painted and plastered finish to walls and ceiling, full length sliding mirrored doors to built in storage spaceBedroom 2 Central heating radiator, UPVC double glazed window to front, door to good size storage cupboard housing 'Vaillant' combination boilerBedroom 3 UPVC double glazed window to rear, central heating radiator, louvre fronted doors to built in wardrobe, painted and plastered finish to ceilingBathroom Three piece suite comprising low level W.C. pedestal wash hand basin, jacuzzi bath with power shower over, tiling to all walls, obscured UPVC double glazed window to rear, ceramic tiled flooring, painted and plastered finish to walls and ceiling with inset low voltage lighting, inset extractor fan, chrome centrally heated towel rail Outside - Front Off road parking for approximately six carsOutside - Rear Landscaped gardens with decked terrace and pergola, garden laid to artificial lawn and a further side decked terrace, detached wooden lodge with a good size storage shed and a fully equipped home bar, slatted fencing to all outer borders
Council tax
First listed
2 weeks agoCwmbran, NP44
Placebuzz mortgage repayment calculator
Monthly repayment
The Est. Mortgage is for a 25 years repayment mortgage based on a 10% deposit and a 5.5% annual interest. It is only intended as a guide. Make sure you obtain accurate figures from your lender before committing to any mortgage. Your home may be repossessed if you do not keep up repayments on a mortgage.
Cwmbran, NP44 - Streetview
DISCLAIMER: Property descriptions and related information displayed on this page are marketing materials provided by Angelwoods. Placebuzz does not warrant or accept any responsibility for the accuracy or completeness of the property descriptions or related information provided here and they do not constitute property particulars. Please contact Angelwoods for full details and further information.






