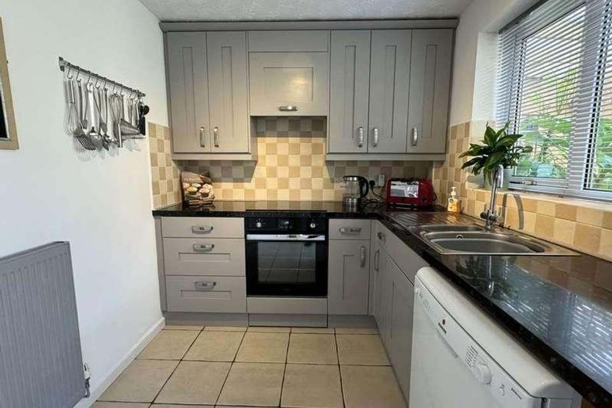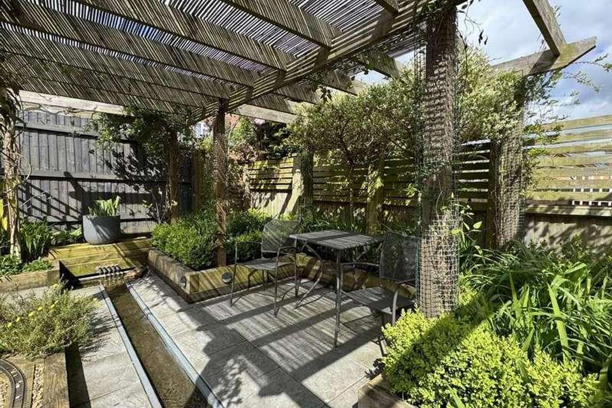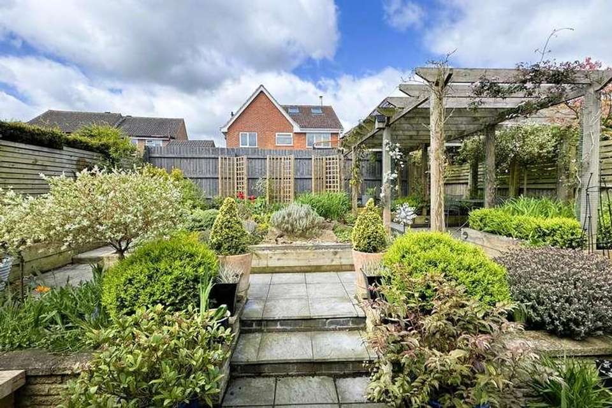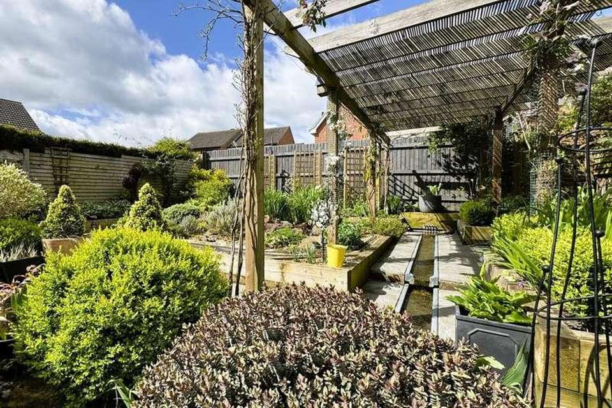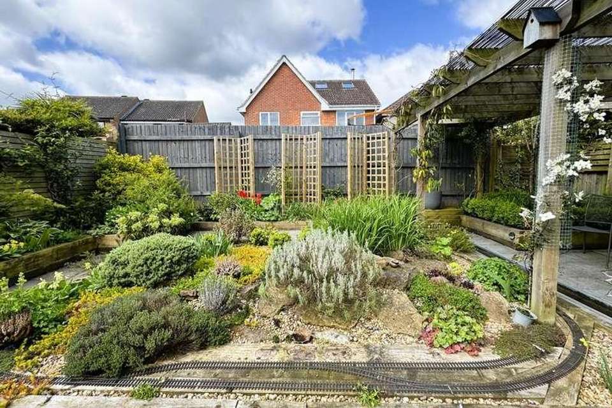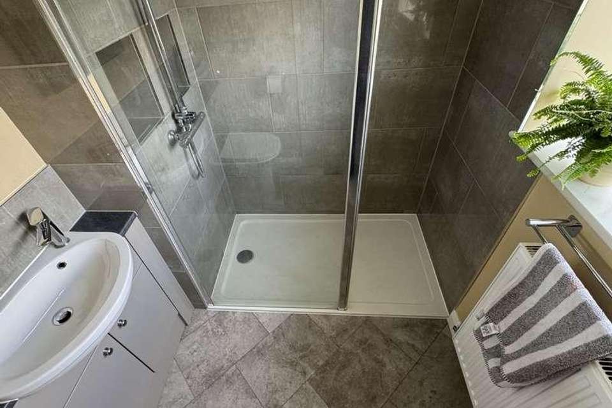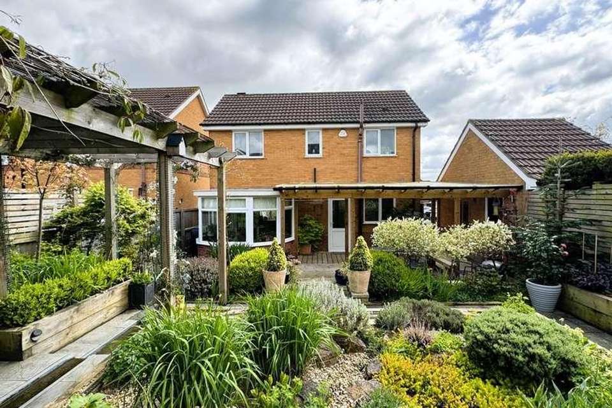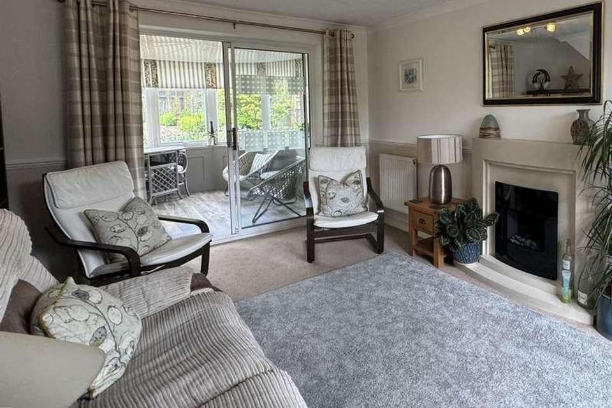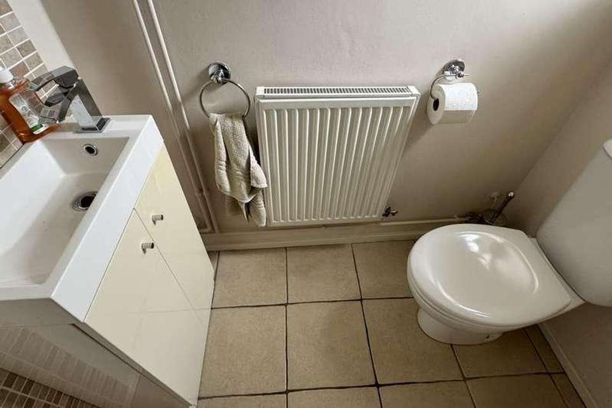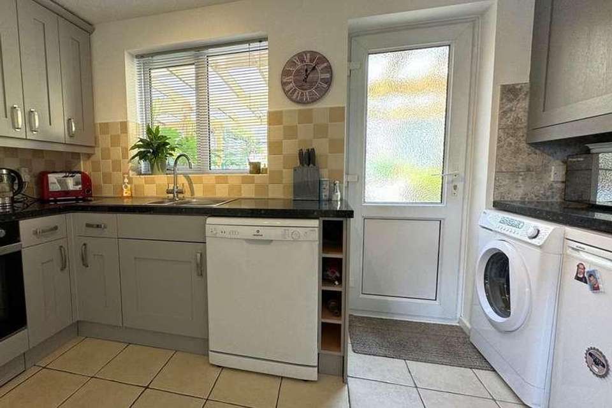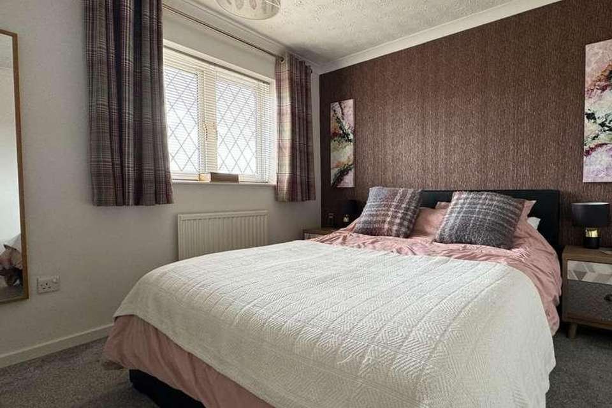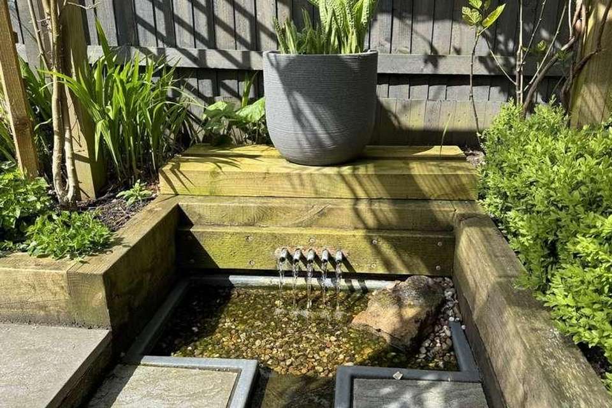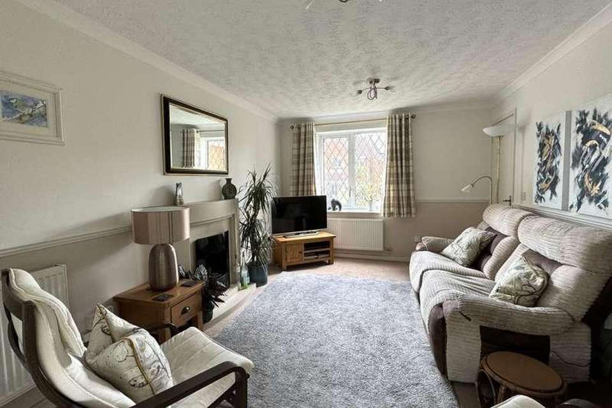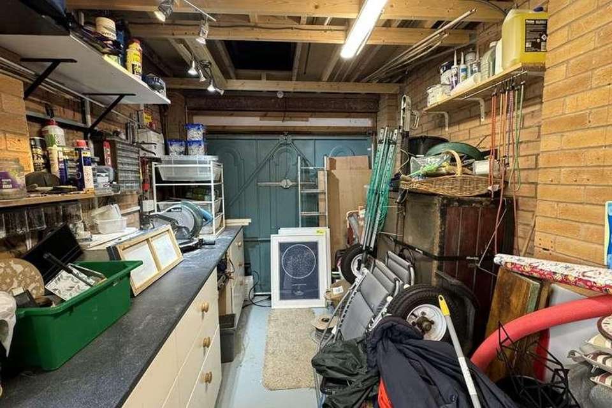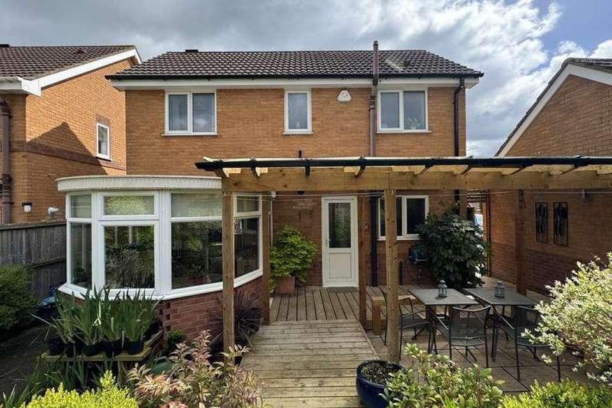3 bedroom detached house for sale
Melton Mowbray, LE13detached house
bedrooms
Property photos
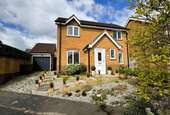
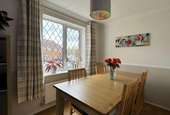

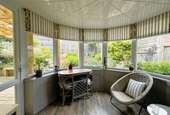
+17
Property description
PROPERTY DESCRIPTION Modern, three bedroom detached house situated on a small, private and quiet Cul-De-Sac to the north side of Melton Mowbray within walking distance of the Melton Country park and the John Ferneley college. The accommodation on offer comprises; entrance hall, WC, dining room, lounge, kitchen and sun room to the ground floor. Three bedrooms and a family shower room to the first floor. Outside the property benefits from off road parking, garage and landscaped front and rear gardens. Recently installed Combi Boiler and Hive Home Intelligent heating controls. ENTRANCE HALL Part glazed door into the entrance hall having a door to the WC and dining room with tiled flooring. WC Comprising of a low flush WC, vanity unit wash hand basin, radiator, obscure glazed window and tiled flooring. DINING ROOM 13' 4" x 8' 5" (4.08m x 2.58m) Having a window to the front aspect, radiator, laminate wood flooring, stairs rising to the first floor and doors off to the lounge and kitchen. LOUNGE 10' 3" x 16' 0" (3.13m x 4.9m) Nicely proportioned room having a window to the front aspect and patio doors to the sun room, two radiators, feature fireplace with electric flame effect fire and carpet flooring. SUN ROOM 10' 1" x 9' 7" (3.08m x 2.94m) Having a door to the rear garden, fitted window blinds, power points, two down lights, vinyl flooring, insulated floor and insulated fibre glass ceiling making it a great space to enjoy all year round. KITCHEN 7' 2" x 12' 3" (2.19m x 3.75m) Fitted with a modern range of wall, base and drawer units with work surfaces over, one and a half bowl stainless steel sink and drainer unit with mixer tap over, tiled splash backs. Stoves electric oven and electric hob with extractor hood over, space and plumbing for a dishwasher, washing machine and fridge. Window with fitted blind and external door to the rear garden , under stairs storage cupboard, LED lighting and tiled flooring. LANDING Taking the stairs from the dining room to the first floor landing having a window to the rear aspect, carpet flooring and doors off to; BEDROOM ONE 10' 2" x 9' 4" (3.12m x 2.87m) Having a window to the front aspect, radiator, two built-in wardrobes and carpet flooring. BEDROOM TWO 10' 2" x 8' 4" (3.12m x 2.56m) Another good sized double having a window to the front aspect, radiator, two built-in wardrobes and carpet flooring, pull down ladder to the loft space with lighting. BEDROOM THREE 7' 3" x 6' 6" (2.23m x 1.99m) Having a window to the rear aspect, radiator and carpet flooring. SHOWER ROOM 6' 4" x 7' 1" (1.95m x 2.18m) Comprising of a large walk-in shower cubicle with a fixed waterfall shower head, shower riser and recessed shelving. Low flush WC and a vanity unit wash hand basin. Obscure glazed window, radiator with towel rail over, mirror with smart lighting and electric shaver socket, extractor fan, part tiled walls and vinyl flooring. FRONT GARDEN Landscaped for easy maintenance having steps up to the front door with courtesy lighting and side access to the rear garden, gravel beds planted with mature shrubs, crazy paved driveway providing off road parking and leading to the garage. GARAGE 8' 2" x 16' 6" (2.5m x 5.05m) Having an up and over door, power and light connected, long work bench with storage drawers under, separate work top with space for under counter freezers and tumble drier ladder to the loft storage space and a personnel door to the rear garden. REAR GARDEN Beautifully landscaped garden having an under cover decked and paved patio seating area adjacent to the house, garden tap and security lighting. Paved steps up to the top of the garden having well established flower and shrub beds with wooden sleeper borders, pergola with a paved seating area and water rill feature creating a tranquil place to sit and relax and enjoy the garden. Wood panel fencing secures the boundary. AGENTS NOTE Please note that any services, heating, systems or appliances have not been tested by Middletons, and no warranty can be given or implied as to their working order. Fixtures and fittings other than those mentioned to be agreed with the Seller. All measurements are approximate and all floor plans are intended as a guide only. WHAT IS YOUR HOME WORTH? Whether you plan to sell or just want to know what your property is worth please call us on 01664 566258 for a free no obligation valuation.
Interested in this property?
Council tax
First listed
3 weeks agoMelton Mowbray, LE13
Marketed by
Middletons Estate Agents 2-6 Sherrard Street,Melton Mowbray,Leicestershire,LE13 1XJCall agent on 01664 566258
Placebuzz mortgage repayment calculator
Monthly repayment
The Est. Mortgage is for a 25 years repayment mortgage based on a 10% deposit and a 5.5% annual interest. It is only intended as a guide. Make sure you obtain accurate figures from your lender before committing to any mortgage. Your home may be repossessed if you do not keep up repayments on a mortgage.
Melton Mowbray, LE13 - Streetview
DISCLAIMER: Property descriptions and related information displayed on this page are marketing materials provided by Middletons Estate Agents. Placebuzz does not warrant or accept any responsibility for the accuracy or completeness of the property descriptions or related information provided here and they do not constitute property particulars. Please contact Middletons Estate Agents for full details and further information.



