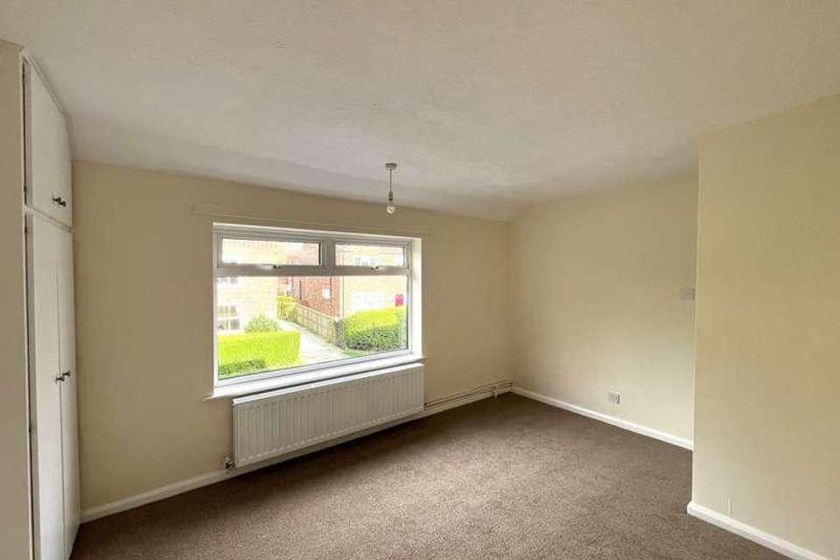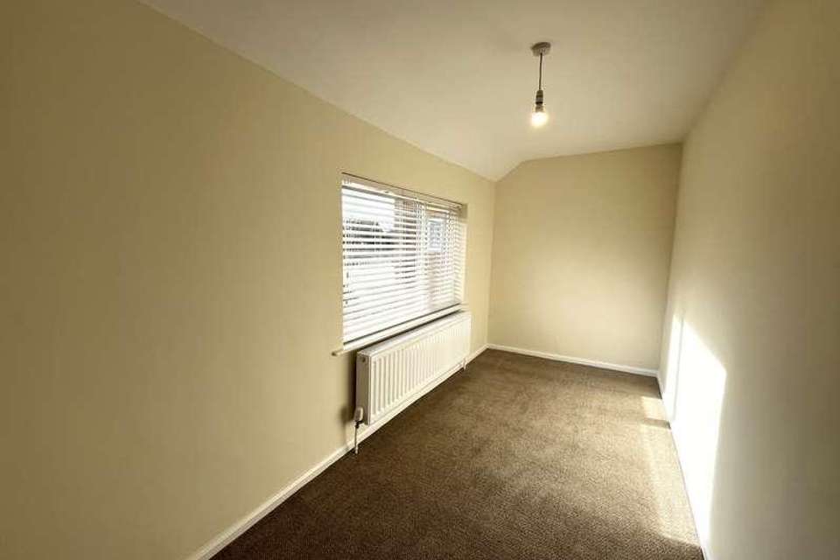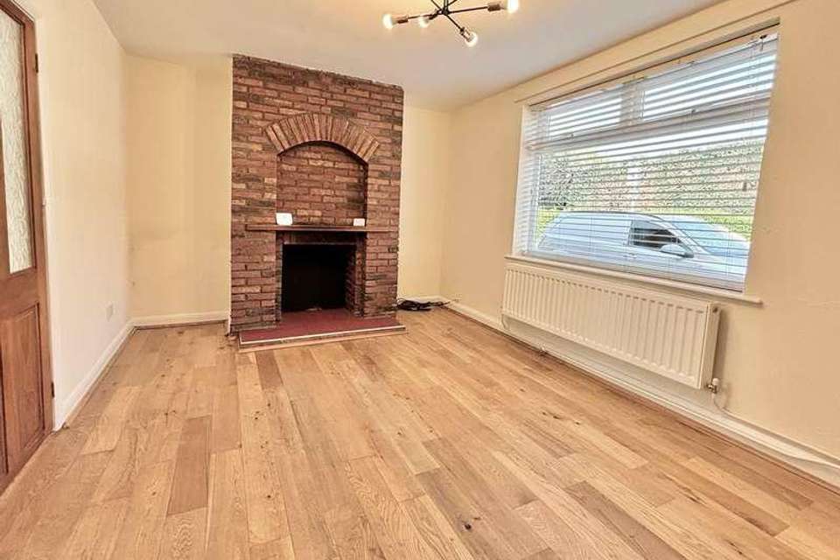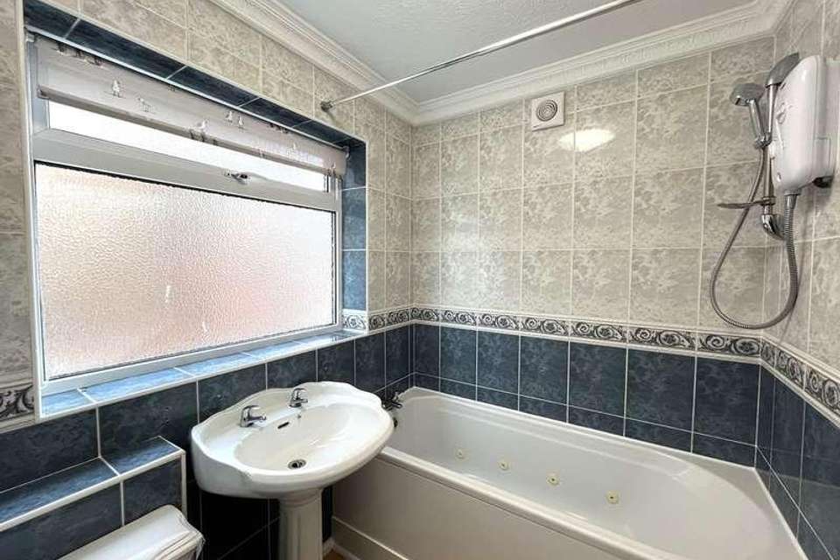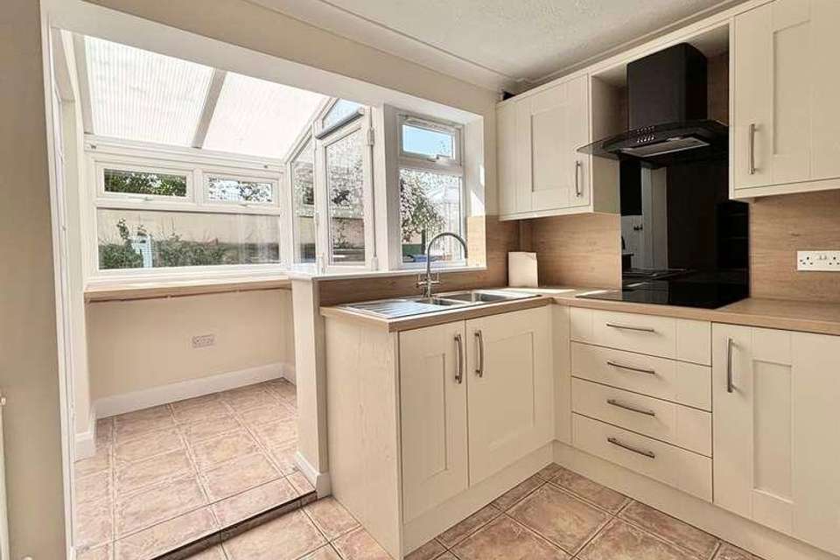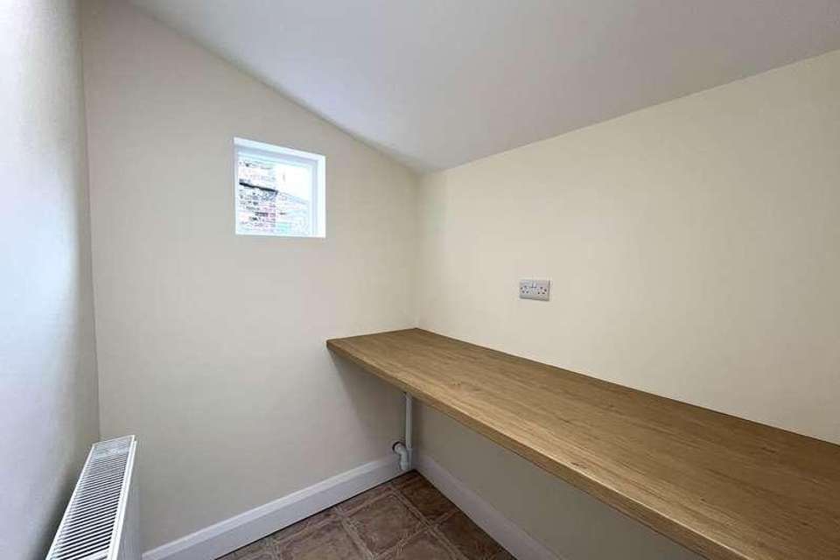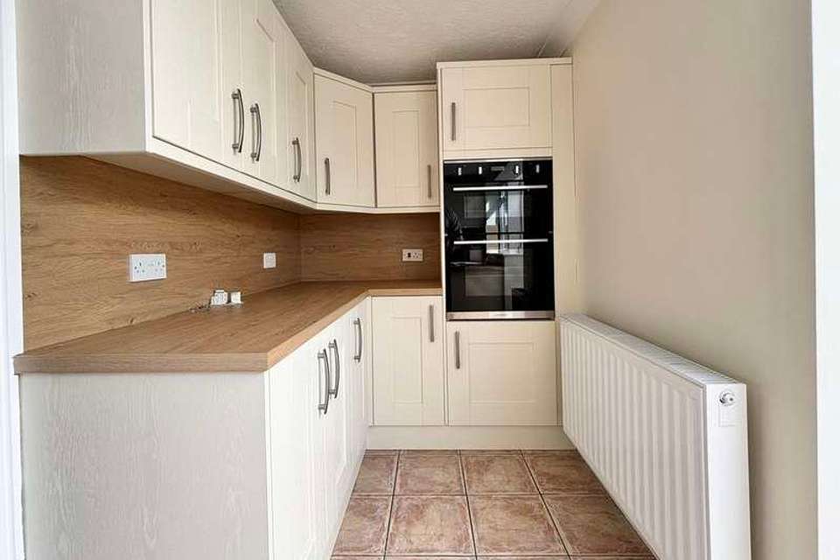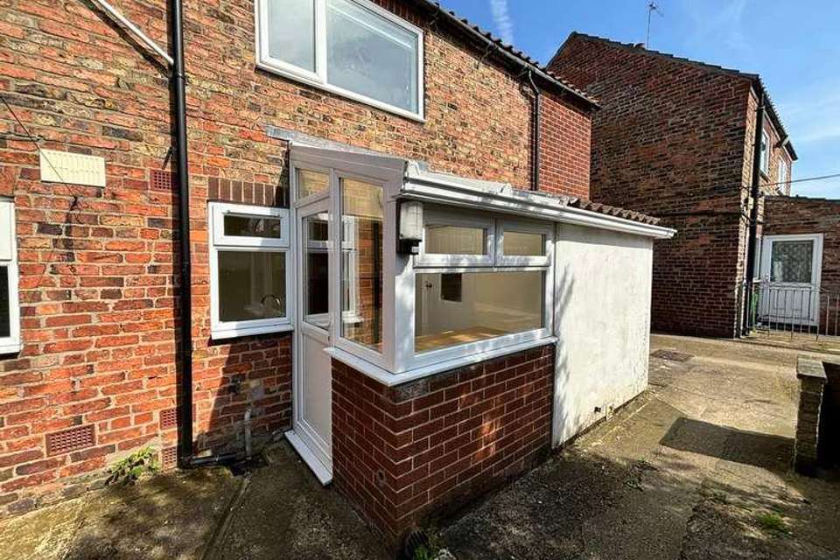2 bedroom end of terrace house for sale
Long Riston, HU11terraced house
bedrooms
Property photos
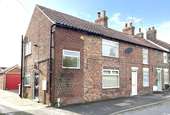
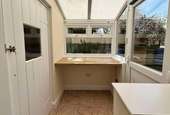
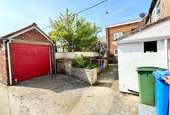
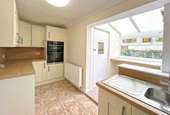
+8
Property description
Located within a rural village is a traditional cottage style property which is been subject to a programme of modernisation in recent years to include a new kitchen. The accommodation on offer includes front facing living room, aforementioned fitted kitchen plus ground floor bathroom and rear lobby. The first floor includes two bedrooms plus additional study.A particular feature of the property is the fact that it has vehicle access which leads to its own garage.There is also an area of yard to the rear. ENTRANCE HALL With uPVC double glazed door and window with staircase to the first floor and under stairs storage cupboard. Wall light fitting. LIVING ROOM 14' 4" x 10' 0" (4.37m x 3.05m) Brick fireplace. Wooden flooring. Radiator. KITCHEN 14' 2" x 5' 8" (4.32m x 1.73m) A range of base units, wall units and drawers with stainless steel sink and mixer tap, double electric oven and ceramic hob. Tiled flooring. Central light fitting. Radiator. REAR LOBBY With uPVC glazed door. Breakfast bar. Walk-in store with work top and plumbing for washing machine. Tiled flooring. Radiator. BATHROOM Three piece suite comprising bath with electric shower over, wash hand basin and low level WC. Central light fitting. Fully tiled walls Extractor fan. Radiator. FIRST FLOOR LANDING With built-in cupboard housing the central heating boiler. Wall light. Smoke Alarm. CO Alarm. Carpet. BEDROOM 1 14' 4" x 10' 0" (4.37m x 3.05m) With two fitted wardrobes. Central light fitting. Radiator. BEDROOM 2 14' 4" x 5' 10" (4.37m x 1.78m) Central light fitting. Radiator. STUDY 6' 11" x 5' 10" (2.13m x narrowing to 1.78m) Carpet. Central light fitting. Radiator. GARDEN There is a small rear yard, this is open plan to the adjacent property, the owners of which will have a right of access over. There is also a small raised flower bed. GARAGE Detached single garage with up and over door and light and power. COUNCIL TAX BAND East Riding of Yorkshire Council shows that the property is banded in council tax band A. ENERGY PERFORMANCE CERTIFICATE The property is currently rated Band D. SERVICES Mains water, drainage, electric, gas either available or connected. WHAT'S YOURS WORTH? As local specialists with over 100 years experience in property, why would you trust any other agent with the sale of your most valued asset?WE WILL NEVER BE BEATEN ON FEES* - CALL US NOW*by any local agent offering the same level of service. NOTES Heating systems and other services have not been checked. All measurements are provided for guidance only. None of the statements contained in these particulars as to this property are to be relied upon as statements or representations of fact. In the event of a property being extended or altered from its original form, buyers must satisfy themselves that any planning regulation was adhered to as this information is seldom available to the agent. Floor plans are for illustrative purposes only. VIEWING Please visit our website www.ullyotts.co.uk - viewings will only be arranged following receipt of a completed application.Regulated by RICS
Interested in this property?
Council tax
First listed
2 weeks agoLong Riston, HU11
Marketed by
Ullyotts 64 Middle St,Driffield,YO25 6QGCall agent on 01377 253456
Placebuzz mortgage repayment calculator
Monthly repayment
The Est. Mortgage is for a 25 years repayment mortgage based on a 10% deposit and a 5.5% annual interest. It is only intended as a guide. Make sure you obtain accurate figures from your lender before committing to any mortgage. Your home may be repossessed if you do not keep up repayments on a mortgage.
Long Riston, HU11 - Streetview
DISCLAIMER: Property descriptions and related information displayed on this page are marketing materials provided by Ullyotts. Placebuzz does not warrant or accept any responsibility for the accuracy or completeness of the property descriptions or related information provided here and they do not constitute property particulars. Please contact Ullyotts for full details and further information.





