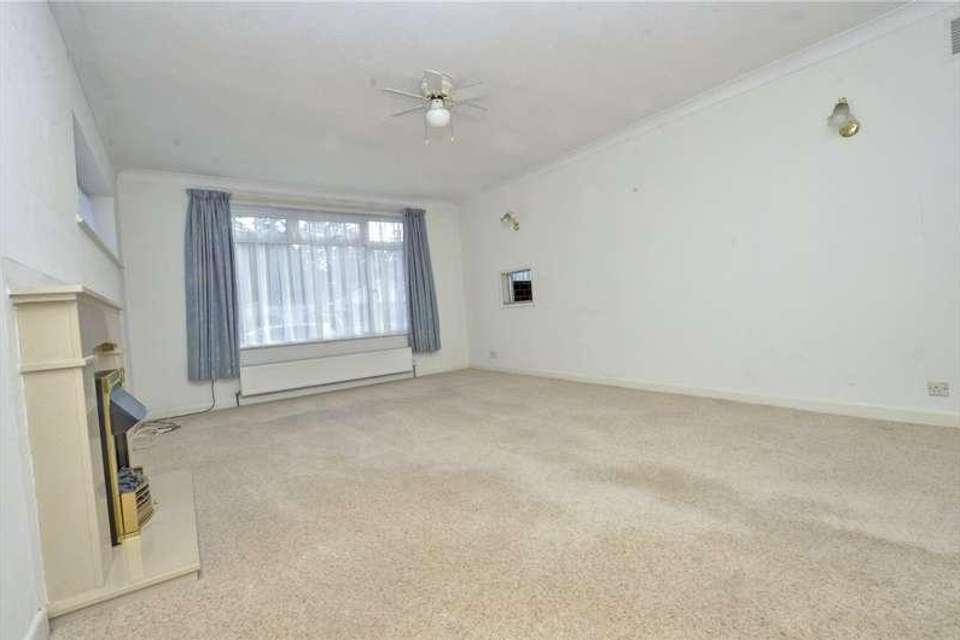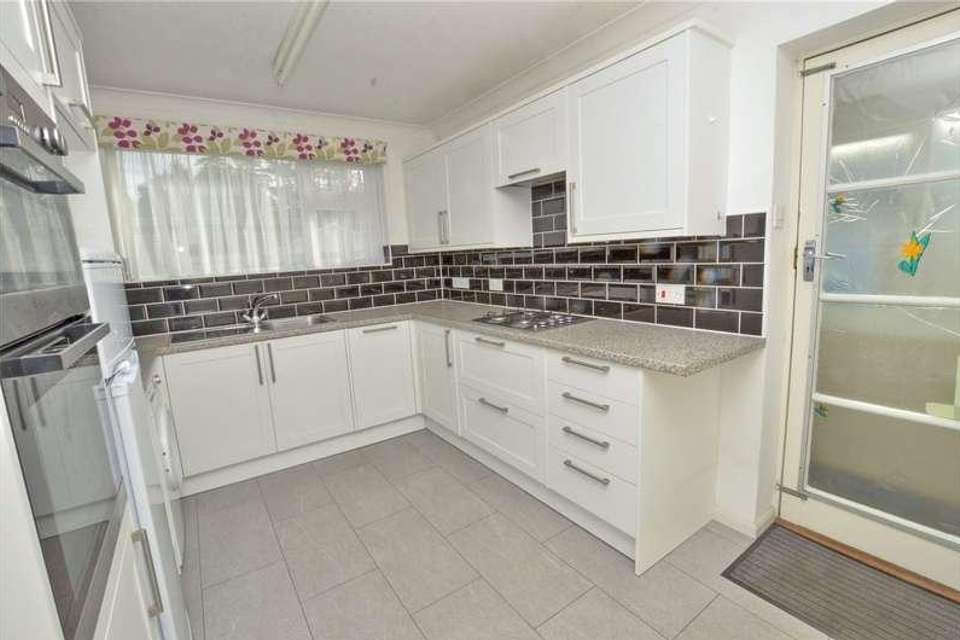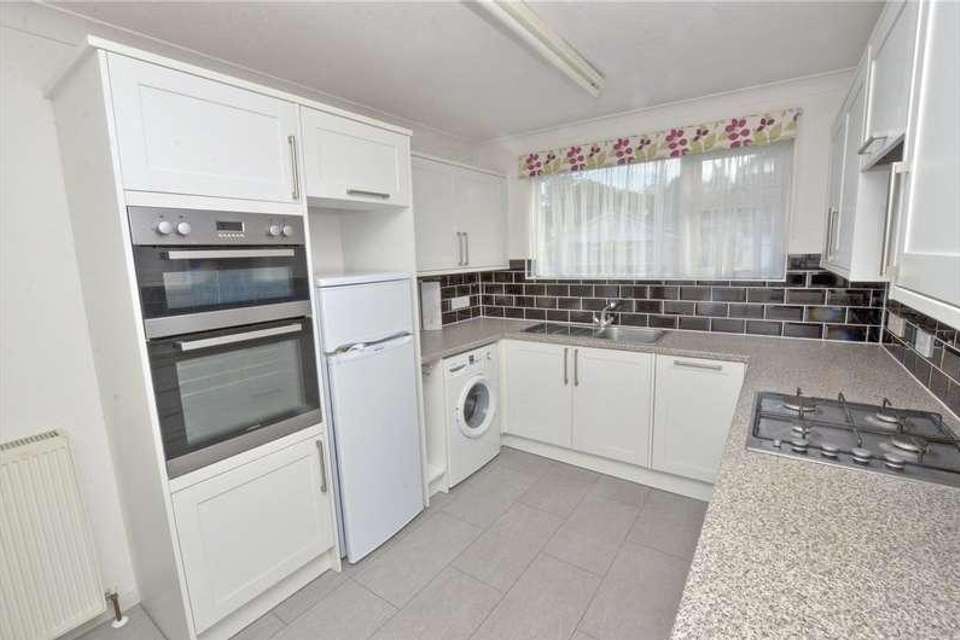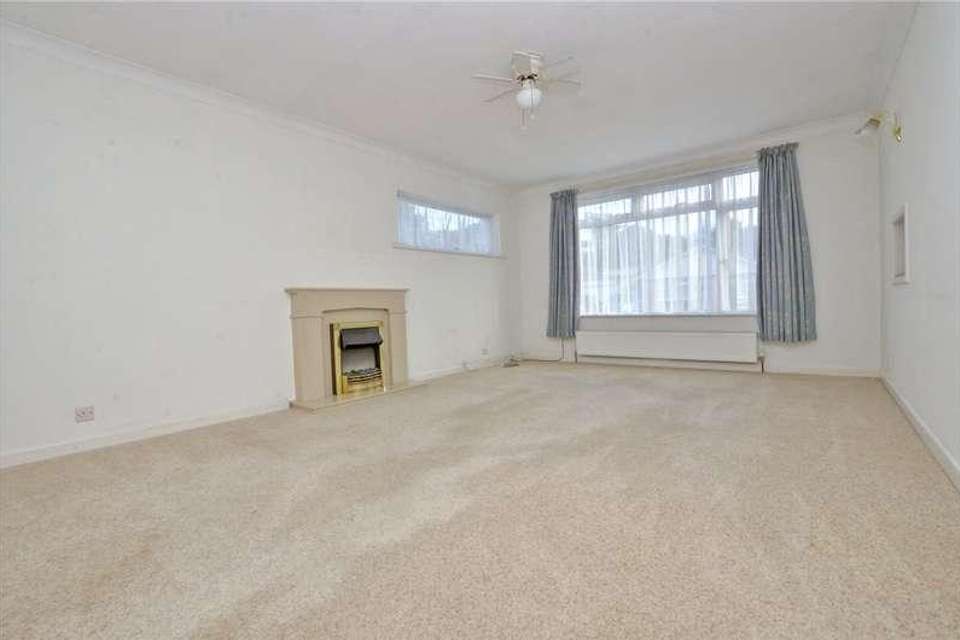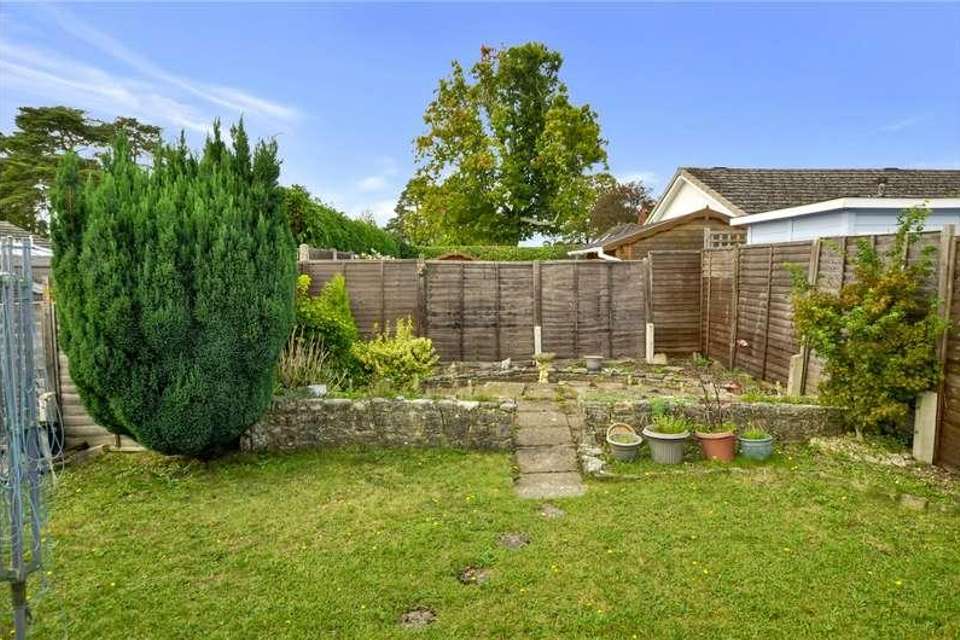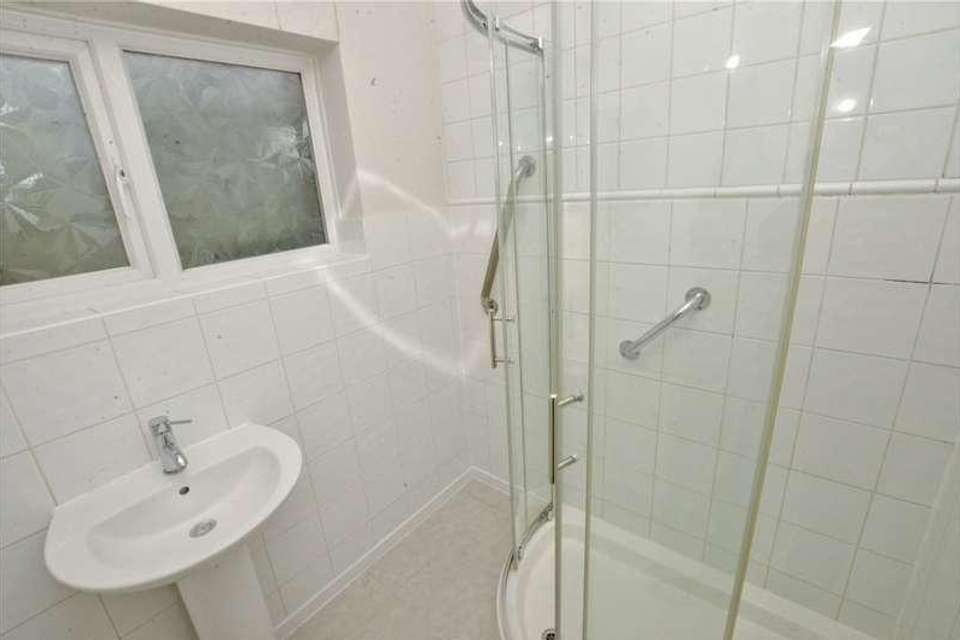2 bedroom bungalow for sale
BH22 0ETbungalow
bedrooms
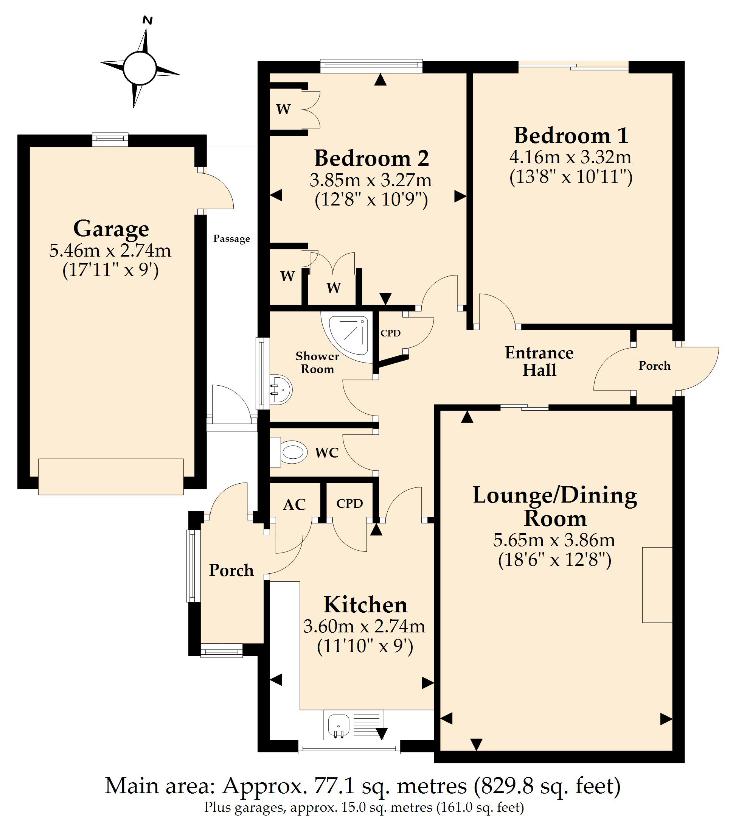
Property photos

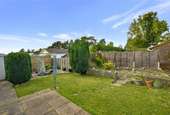
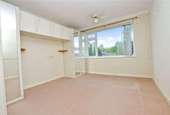
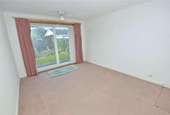
+6
Property description
The Property - comprises a Detached Bungalow built we estimate between 50 and 60 years ago in a very popular location within easy walking distance of the Town Centre Shops and all amenities. Features of the accommodation include Gas Fired Central Heating by Radiators, UPVC Framed Double Glazing and included in the sale are the Fitted Carpets and Window Blinds. The property is brought to the market with the added benefit of No Forward Chain. There are many acres of open space available in the nearby West Moors Forestry Plantation and West Moors has main road links to other centres including FERNDOWN, WIMBORNE, BOURNEMOUTH and POOLE. ACCOMMODATION Entrance Porch Entrance Hall: with telephone point, built-in storage cupboard and hatchway to the roof. Lounge/Dining Room: 186 x 128 with two wall lights, ceiling fan, TV aerial point, serving hatch to the Kitchen. Polished stone fireplace and hearth with fitted electric fire. Kitchen: 1110 x 90 fitted with units and co-ordinating worktops incorporating stainless steel sink unit and beneath which are a range of storage cupboards and drawers together with slimline dishwasher and space and plumbing for washing machine. Matching wall cupboards, space for tall fridge/freezer, integrated gas hob with cooker hood over and electric double oven/grill. Built-in storage cupboard and further built-in airing cupboard housing the gas fired boiler and hot water cylinder. Door to: Lobby/Porch: with door leading to the passage way between the garage and bungalow and to the rear garden. Bedroom No. 1: 138 x 1011 with ceiling fan, telephone point and patio doors to the rear garden. Bedroom No. 2: 128 x 109 with fitted double and triple door wardrobes and bedspace with high level storage cupboards over. Shower Room: fitted fully tiled shower enclosure with power shower, washbasin and mirror door cabinet. Separate WC OUTSIDE Garage: 180 x 90 with up and over door, light and power points, window and personal door. Garden Shed: 70 x 60 Greenhouse: 80 x 60 Garden: the Front is planned for ease of maintenance with shingle, shrub bed and a tarmac driveway and parking space. The Rear Garden which measures about 40ft in width by about 32ft in depth (narrowing to 20ft) 12.20m x 9.75m to 6.09m is bounded by fencing and laid to lawn together with shrub borders, paved patio and paths. Services: All Main Services Connected. Council Tax Band: D Council Tax Payable 2024/2025: 2,441.11 Energy Rating: D (Current 59, Potential 80) Property Reference: BBR220018
Council tax
First listed
2 weeks agoBH22 0ET
Placebuzz mortgage repayment calculator
Monthly repayment
The Est. Mortgage is for a 25 years repayment mortgage based on a 10% deposit and a 5.5% annual interest. It is only intended as a guide. Make sure you obtain accurate figures from your lender before committing to any mortgage. Your home may be repossessed if you do not keep up repayments on a mortgage.
BH22 0ET - Streetview
DISCLAIMER: Property descriptions and related information displayed on this page are marketing materials provided by Brewer & Brewer. Placebuzz does not warrant or accept any responsibility for the accuracy or completeness of the property descriptions or related information provided here and they do not constitute property particulars. Please contact Brewer & Brewer for full details and further information.





