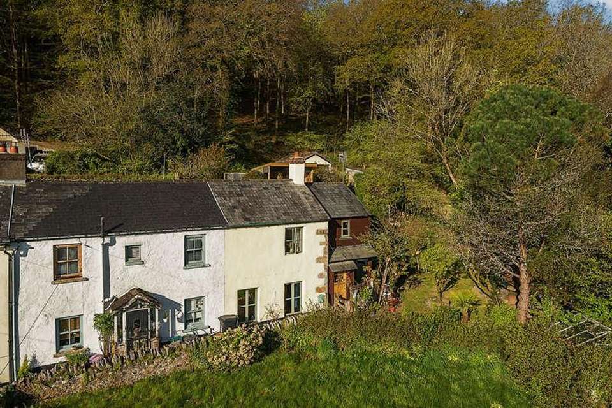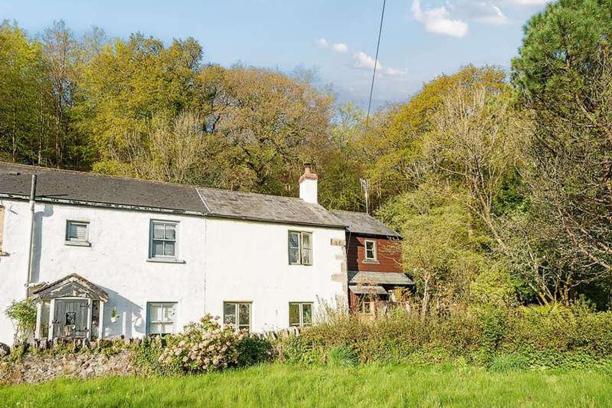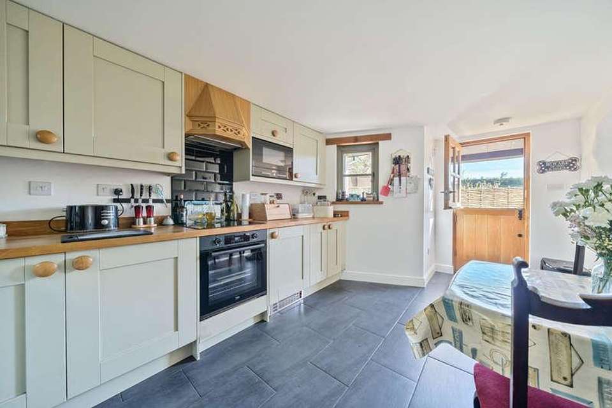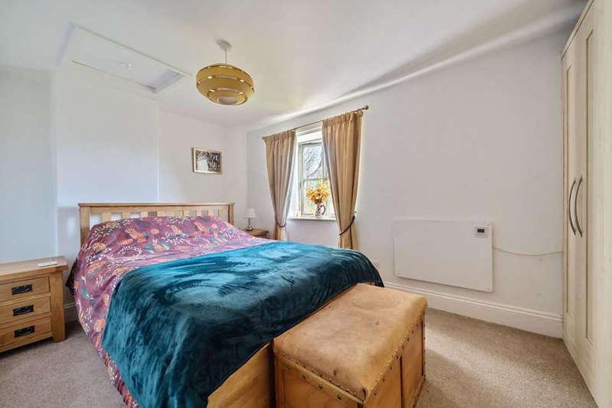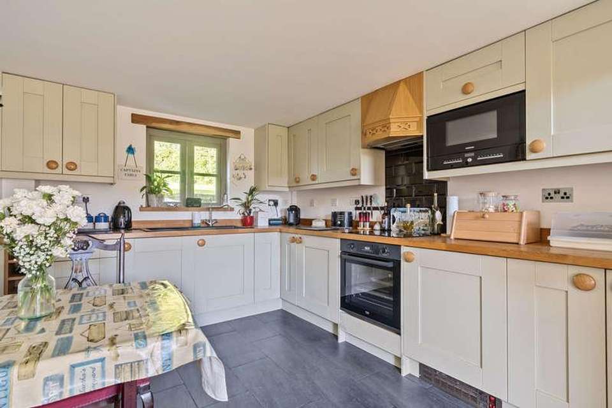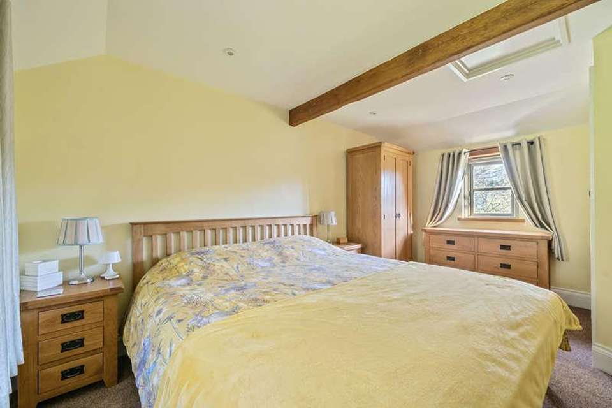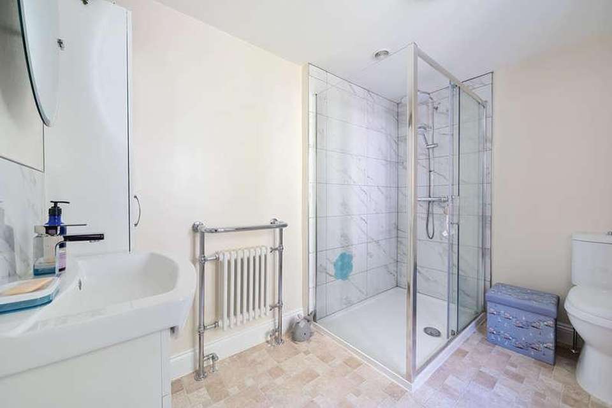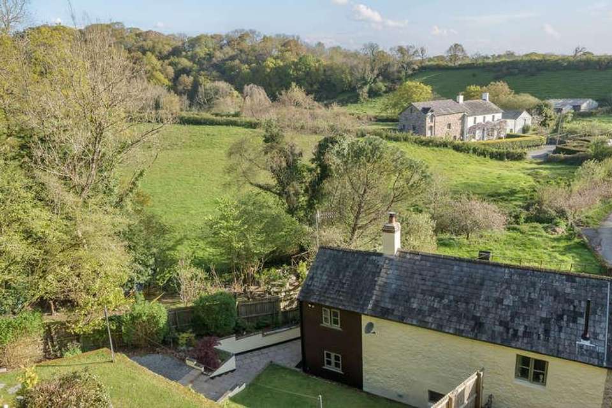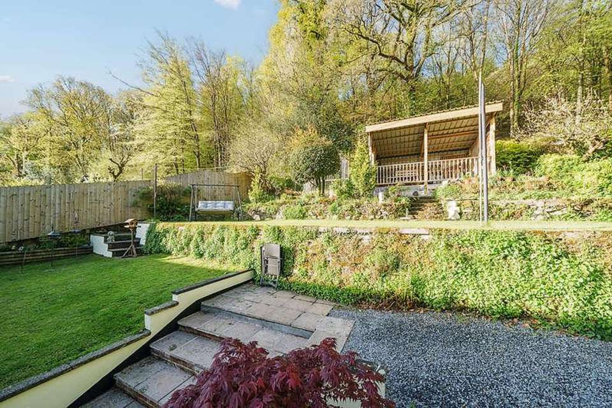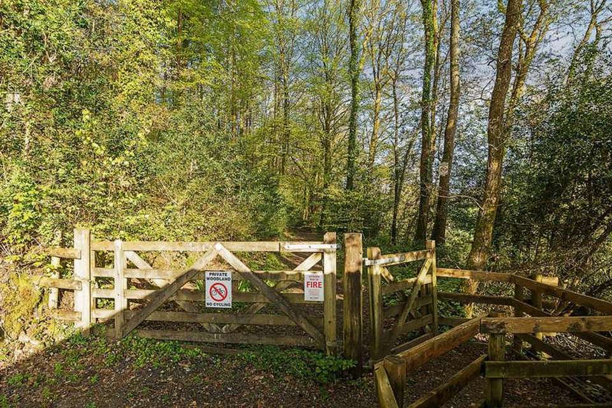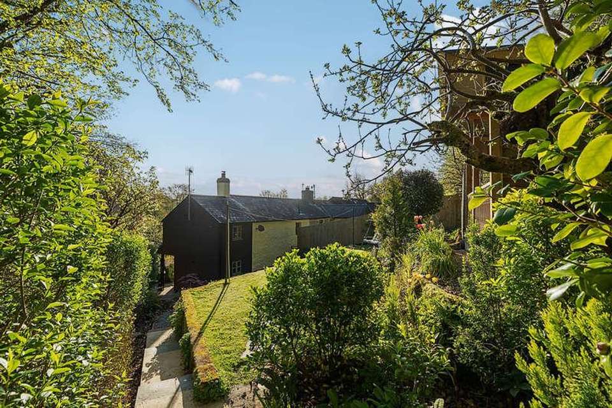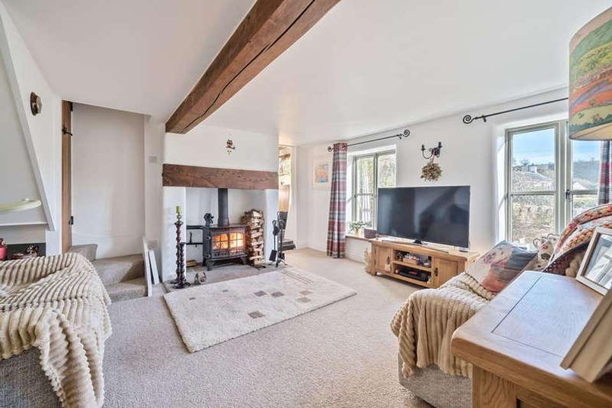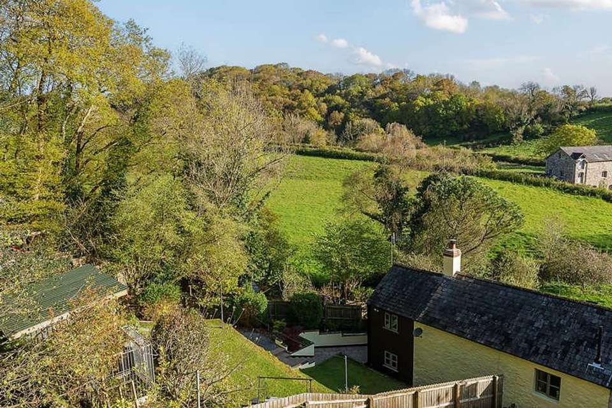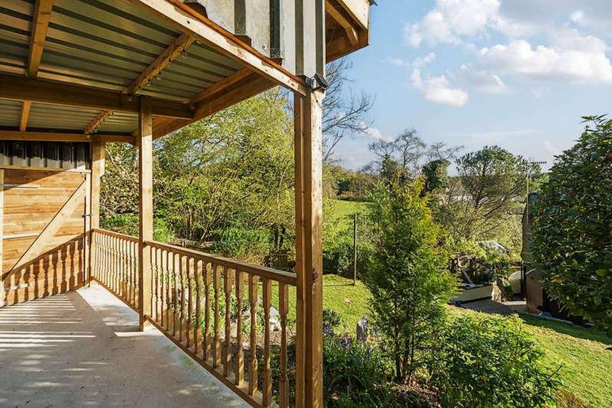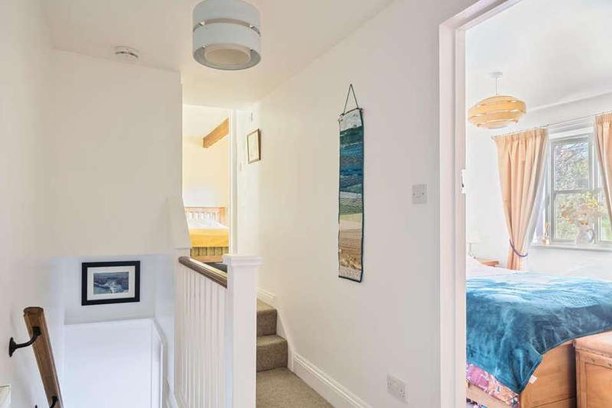2 bedroom end of terrace house for sale
Newton Abbot, TQ12terraced house
bedrooms
Property photos

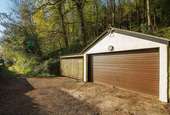
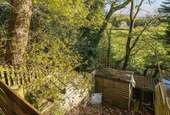
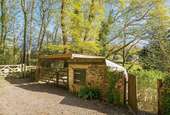
+14
Property description
Access to the property is through a wooden stable door into the kitchen which is fitted with a range of pale green fronted wall and base units with a wooden worktops, incorporating a sink with mixer tap over. Below is a plinth heater. Integral appliances include an oven with induction hob and extractor above, dishwasher, fridge and microwave. The living room has two deep windows to the front with lovely countryside views and a window to the rear, an inset multi fuel stove with back boiler, which serves the hot water and radiators, a wooden lintel above, door to stairs leading to the first floor and door to the utility room. The utility is fitted with storage and spaces for upright fridge/freezer, washing machine and tumble dryer. There is a window to rear and door through to the cloakroom comprising vanity hand basin and w.c. again with window to rear.On the first floor are two double bedrooms, the principle being dual aspect with lovely countryside views and a built in wardrobe, part of which houses the water tank, complete with an immersion heater. The second bedroom has a range of built in wardrobes. The accommodation is complete with a spacious shower room comprising a large walk in shower, vanity hand basin and pedestal w.c. Window to rear elevation.The garden is mainly to the rear of the property and has been landscaped to provide a paved area with steps leading to the first of two lawns. From the top lawn there is access to the delightful undercover bar-be-que and seating area which affords superb views to countrywide beyond. The garden is planted with a profusion of mature shrubs and trees, giving a lovely tranquil setting to enjoy the surroundings. To the rear, either side of the drive are enclosed and covered carports and a large garage/workshop. There is also a chicken house and run, so this lovely home is a haven for those looking for a more rural life, especially with direct access to the forest behind, which attracts so much wildlife. This really is a home to view.Tenure: FreeholdCouncil Tax Band: CServices: Mains electricity, water and drainage. Broadband and Mobile Signal - Please visit https://checker.ofcom.org.uk for availability.
Interested in this property?
Council tax
First listed
2 weeks agoNewton Abbot, TQ12
Marketed by
Complete Independent Estate Agents Blue Waters Ind Estate,Bovey Tracey,Devon,TQ13 9YFCall agent on 01626 832 063
Placebuzz mortgage repayment calculator
Monthly repayment
The Est. Mortgage is for a 25 years repayment mortgage based on a 10% deposit and a 5.5% annual interest. It is only intended as a guide. Make sure you obtain accurate figures from your lender before committing to any mortgage. Your home may be repossessed if you do not keep up repayments on a mortgage.
Newton Abbot, TQ12 - Streetview
DISCLAIMER: Property descriptions and related information displayed on this page are marketing materials provided by Complete Independent Estate Agents. Placebuzz does not warrant or accept any responsibility for the accuracy or completeness of the property descriptions or related information provided here and they do not constitute property particulars. Please contact Complete Independent Estate Agents for full details and further information.

