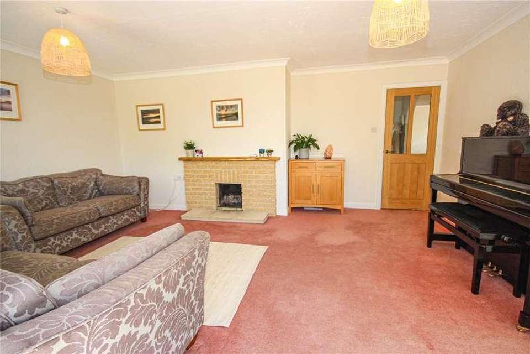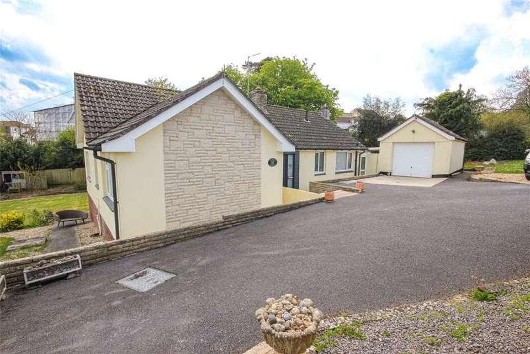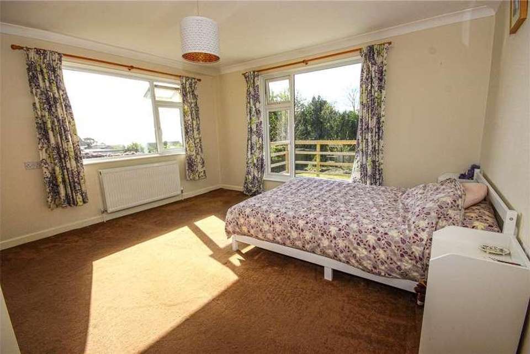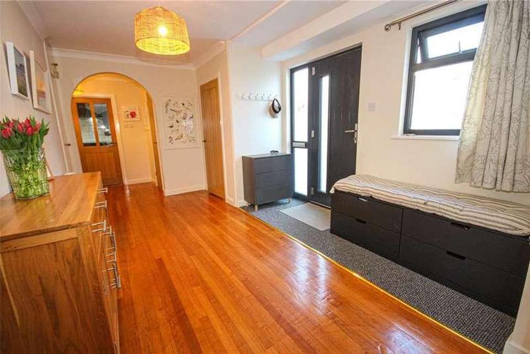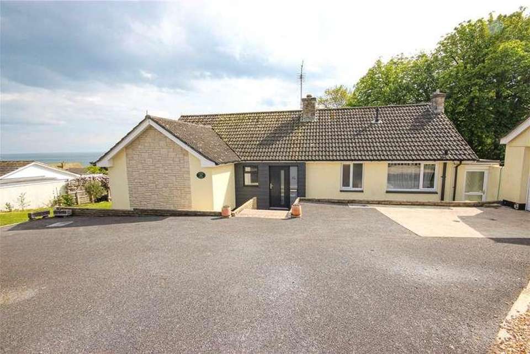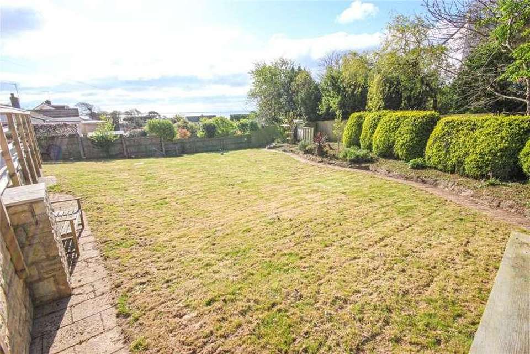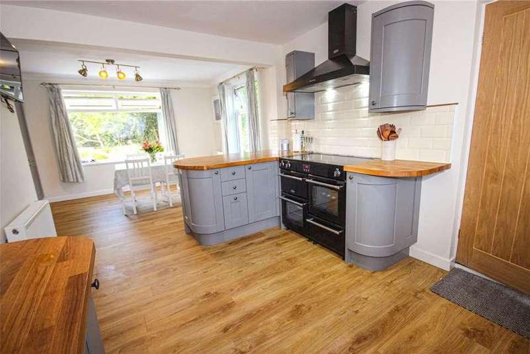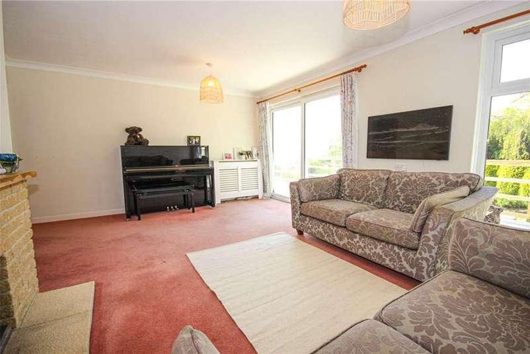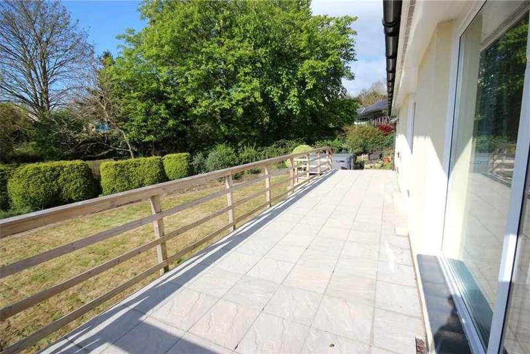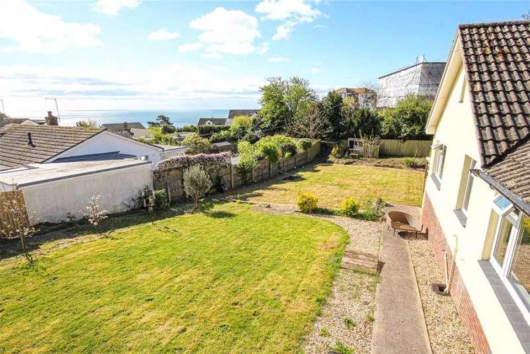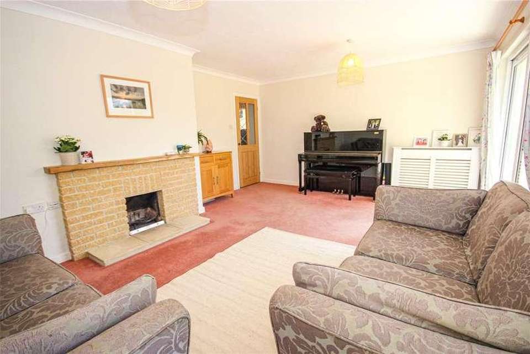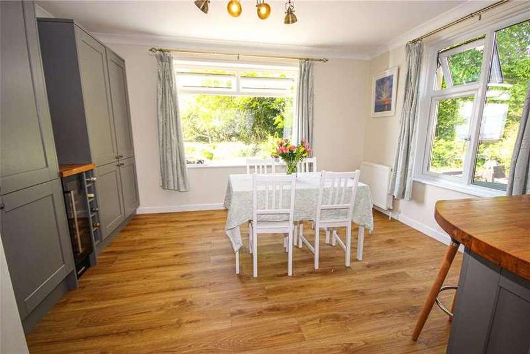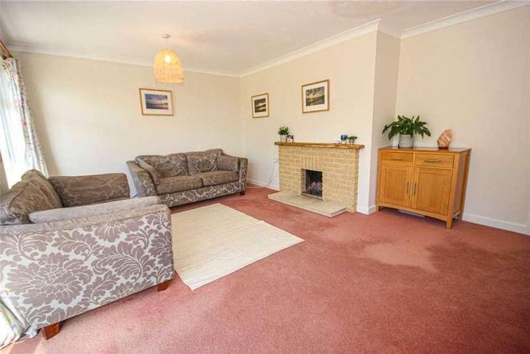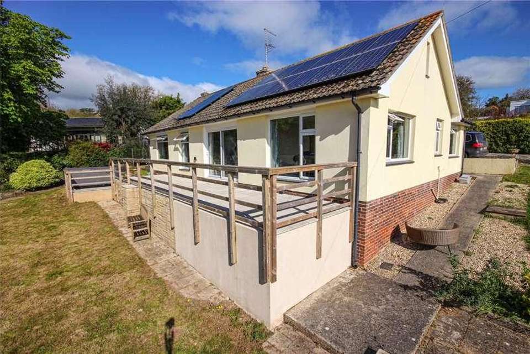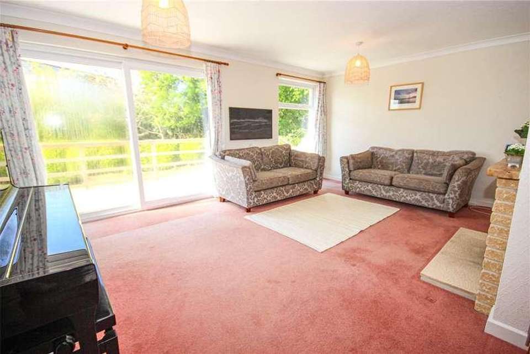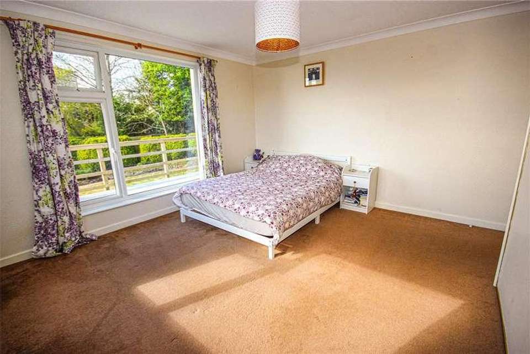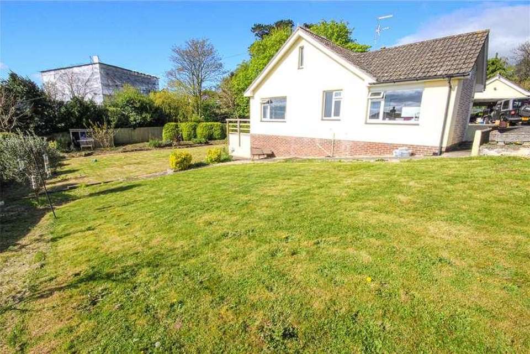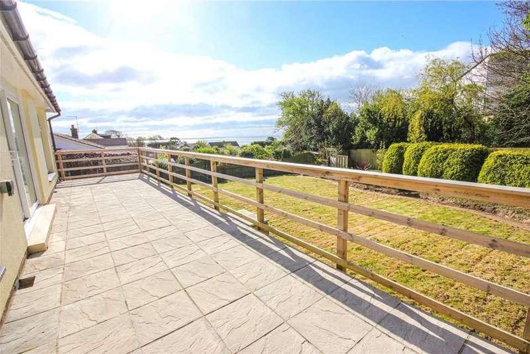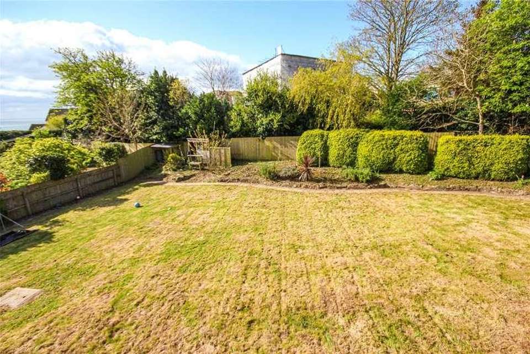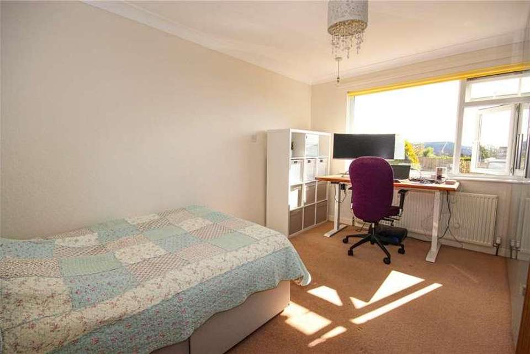2 bedroom bungalow for sale
EX12 2PTbungalow
bedrooms
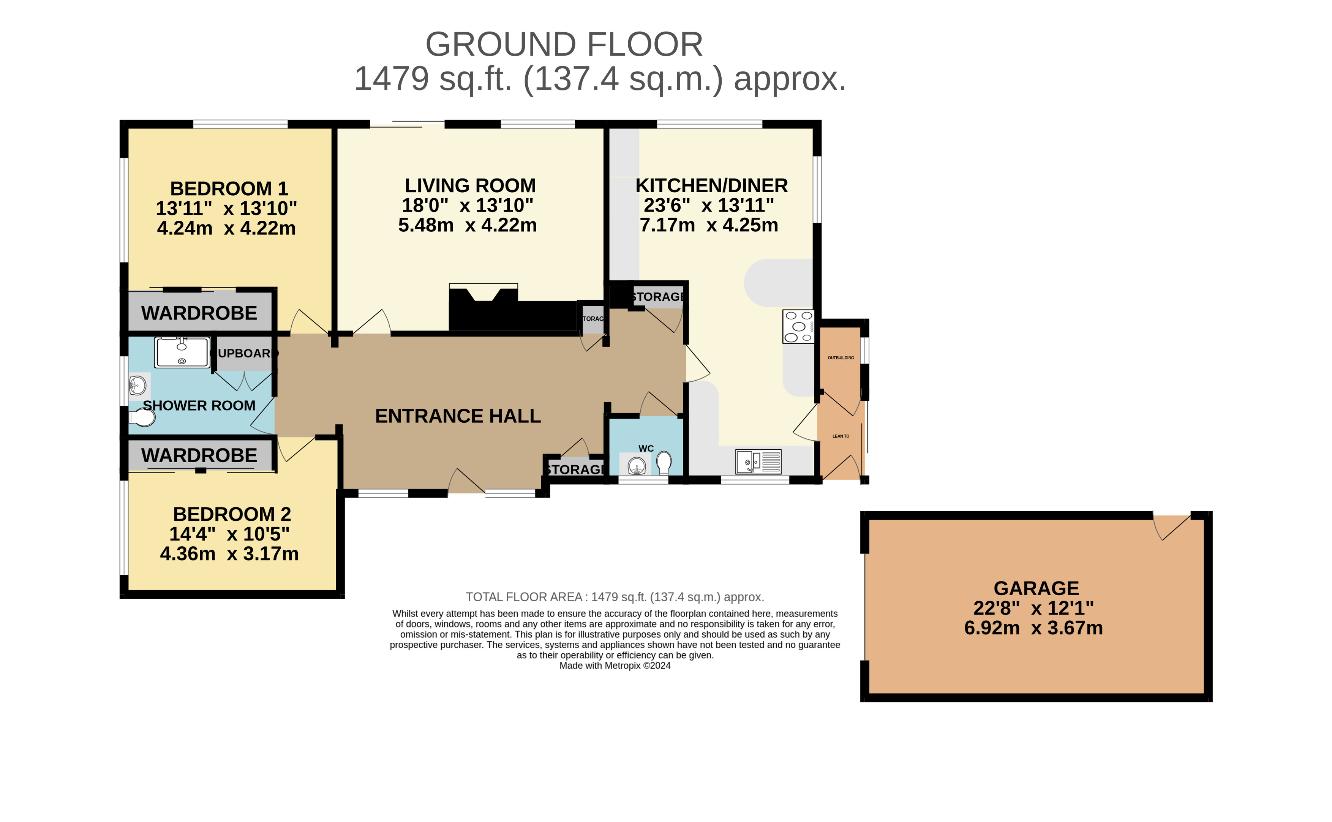
Property photos

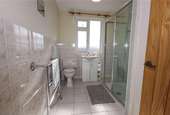
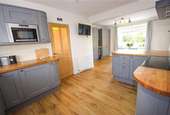
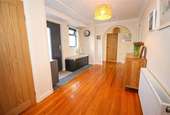
+25
Property description
85 Beer Road is a sizeable two-bedroom detached property sat within a generous plot with impressive views towards Axe Cliffs and the sea. The bungalow is in an elevated position in Western Seaton, just a short walk from the town's amenities and seafront. Over recent years vast improvements and alterations have been made to the bungalow. The front porch and entrance hall has been rebuilt to make for an impressive entrance hall alongside the fitting of a kitchen, updated WC, central heating combi boiler in the loft, replacement internal doors and garden works. More recently a large, paved terrace has been added which spans the rear of the property which takes full advantage of the views and wooden entrance gates and fencing have been added. The property also has scope to extend with planning permission approved for a loft conversion and a single storey extension on the Western side. The current vendors have architect plans for the addition of 3 bedrooms and 2 bathrooms in the loft should any prospective purchasers be looking to enlarge this already substantial bungalow. On entering through the main front porch, with composite front door and cladding, you step into a large and spacious entrance hall oak flooring, which gives access to all rooms within. From the hallway is access to various storage including 3 storage cupboards, access to loft with ladder and a WC with grey textured tiling, WC and wash hand basin. There is a large living room with feature stone fireplace and open fire. Sliding doors then give access to a large raised paved terrace seating area which spans the rear of the bungalow and is perfect for alfresco dining and making the most of the lovely sea views. Steps give access to a lower level paved area and the garden beyond. The property benefits from a modern kitchen and diner, which is fully fitted with grey wooden base and wall soft closing units with curved features, solid oak worktops, cream tile splashback and composite sink. There is a Belling electric range cooker which has barely been used with induction hob and extractor above, alongside integrated undercounter fridge and built-in microwave. A solid oak island counter divides the kitchen from the dining space with breakfast bar and matching stools to one side. The dining area also features additional matching units to one side, with large larder cupboard, full length integrated fridge freezer and integrated wine cooler. A door from the kitchen leads to a porch with sliding door to the garden, door to the front garden and access to a utility cupboard. There is a main shower room which is fully tiled with modern walk-in shower, white WC and vanity unit with wash hand basin, heated towel rail and large storage cupboard with slatted shelving. Bedroom 1 is a large double aspect room taking advantage of the vast views, with built-in wardrobes. Bedroom 2 is also a good-sized double room, with built-in wardrobes and looks over the side garden with the same lovely views. The property benefits from uPVC double glazing, gas central heating and also 16 fitted roof solar panels which feed back to the grid quarterly which we believe currently cover all of our vendor's utility costs. The property must be viewed to fully appreciate the quality within and its lovely situation. Outside: This property is approached via solid wooden gates and benefits from a large, tarmacked driveway with parking for several vehicles, alongside a detached garage, with up-andover door, power, light and pedestrian door. In a plot of around a third of an acre, the property benefits from a large wraparound garden providing sensational views across Seaton towards the sea. A paved pathway leads down with steps to the main front porch and wraps around the bungalow along with the gardens. To the front left is a mature hedging border with raised gravel flower beds and a large lawn space with gravel border and wooden fencing. To the front right, the garden is a combination of gravel and lawn which wraps around to the side of the property. Following this round to the left is a large, paved seating area which leads up the back of the garage of which some is undercover with corrugated roof; alongside a wooden shed. There is then a combination of gravel and feature paving and lawn. The majority of the rear garden is laid to a large lawn, low stone wall and flower beds with mature shrubs to the rear border, alongside an additional gravel seating area, wooden shed and covered log store. Council Tax: We are advised that this property is in Council Tax Band E. Tel: 01404515616 Services: We are advised that all mains services are connected. What3words Directions Location: ///dance.required.essential
Council tax
First listed
2 weeks agoEX12 2PT
Placebuzz mortgage repayment calculator
Monthly repayment
The Est. Mortgage is for a 25 years repayment mortgage based on a 10% deposit and a 5.5% annual interest. It is only intended as a guide. Make sure you obtain accurate figures from your lender before committing to any mortgage. Your home may be repossessed if you do not keep up repayments on a mortgage.
EX12 2PT - Streetview
DISCLAIMER: Property descriptions and related information displayed on this page are marketing materials provided by Fortnam Smith & Banwell. Placebuzz does not warrant or accept any responsibility for the accuracy or completeness of the property descriptions or related information provided here and they do not constitute property particulars. Please contact Fortnam Smith & Banwell for full details and further information.





