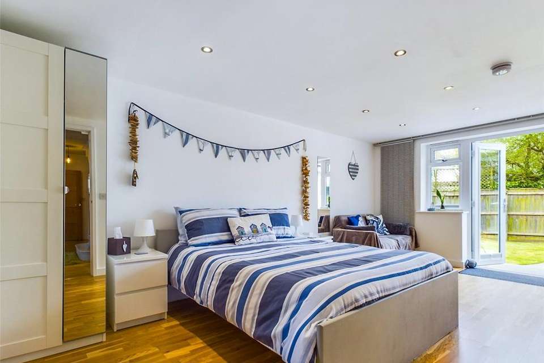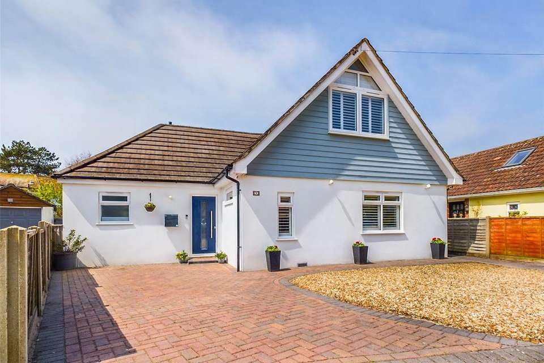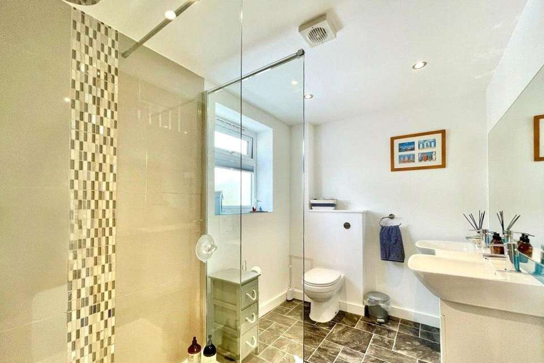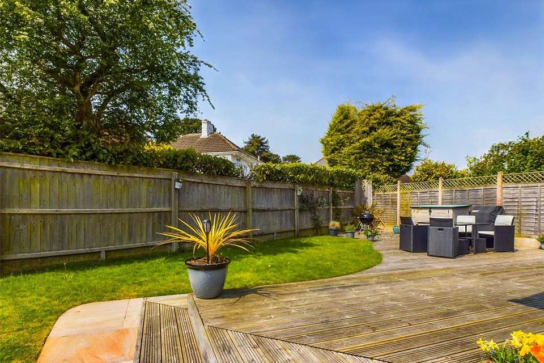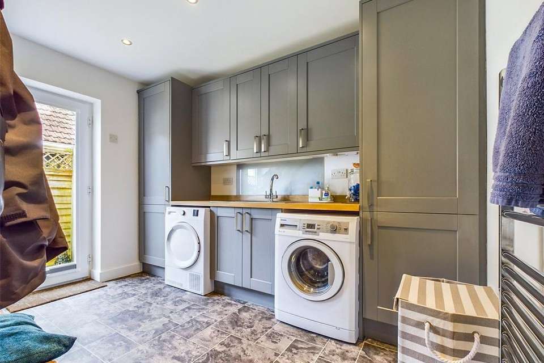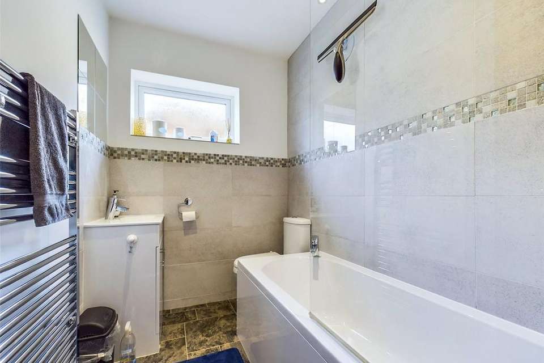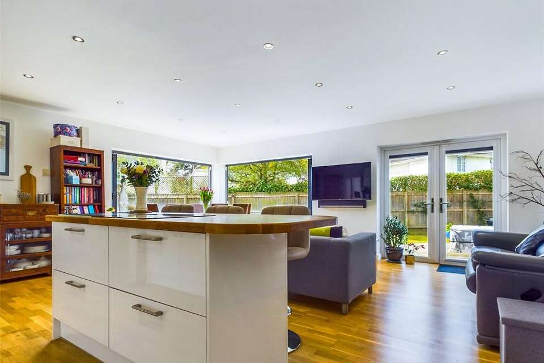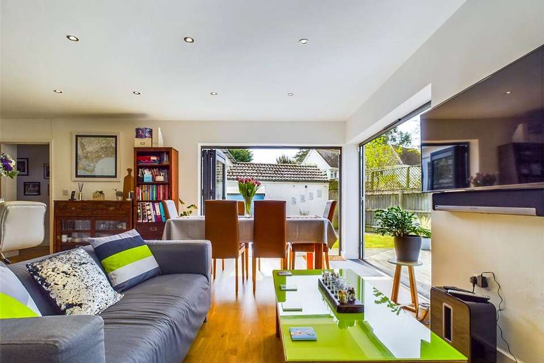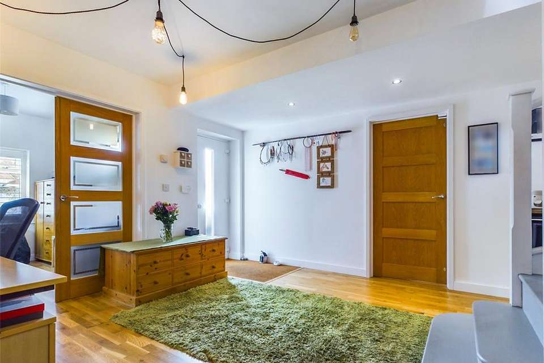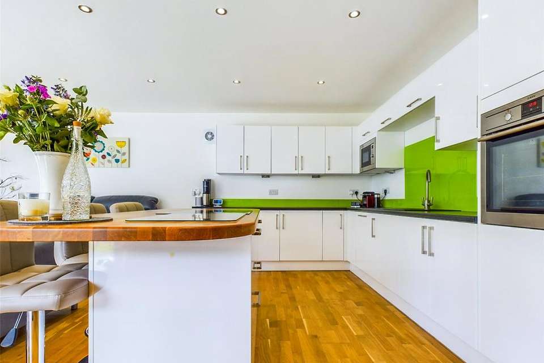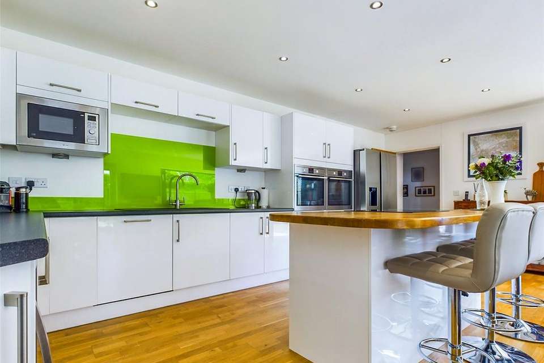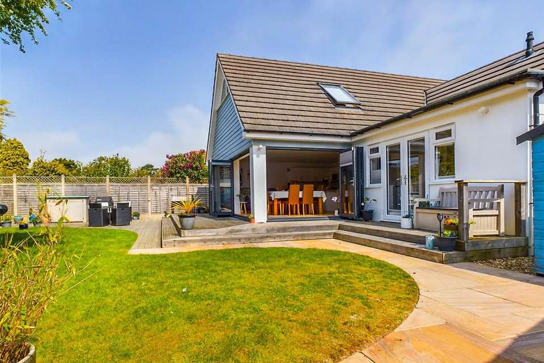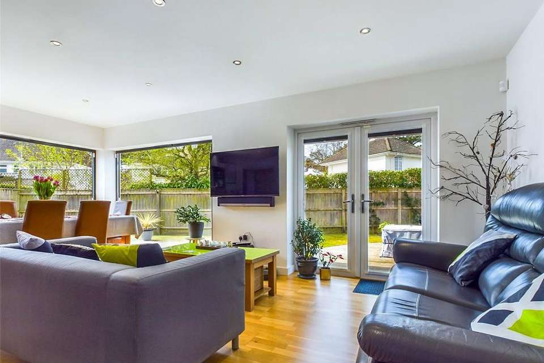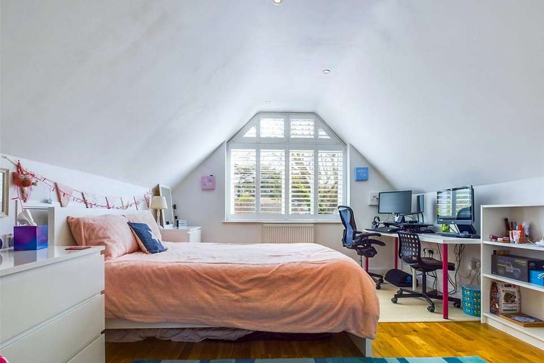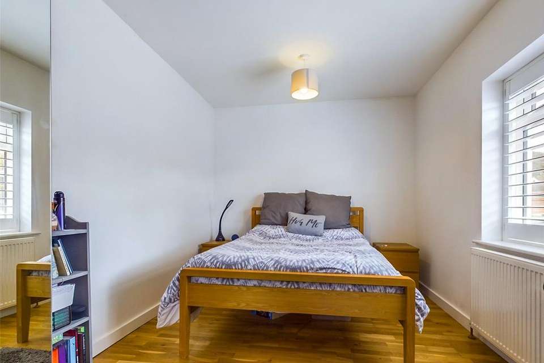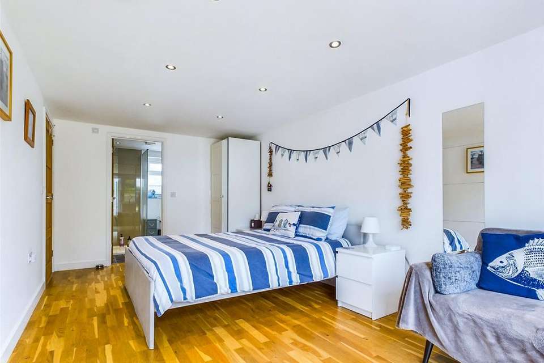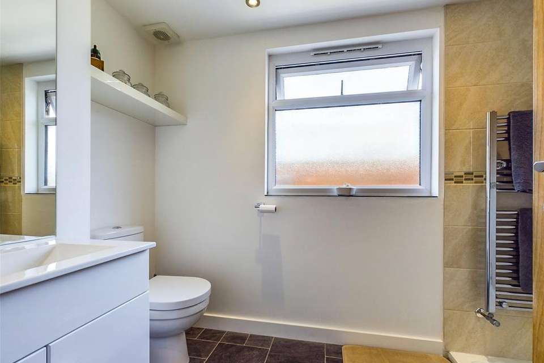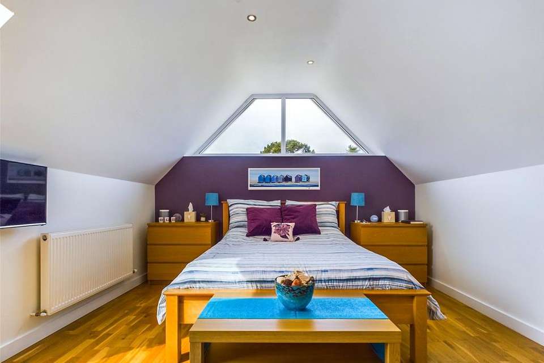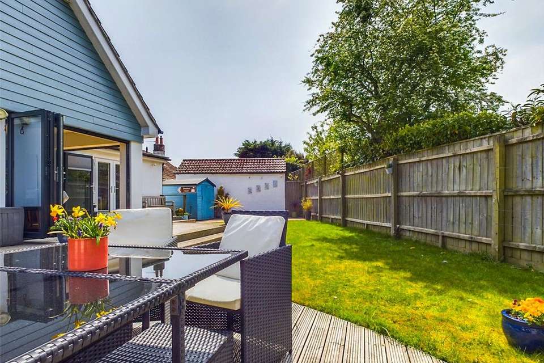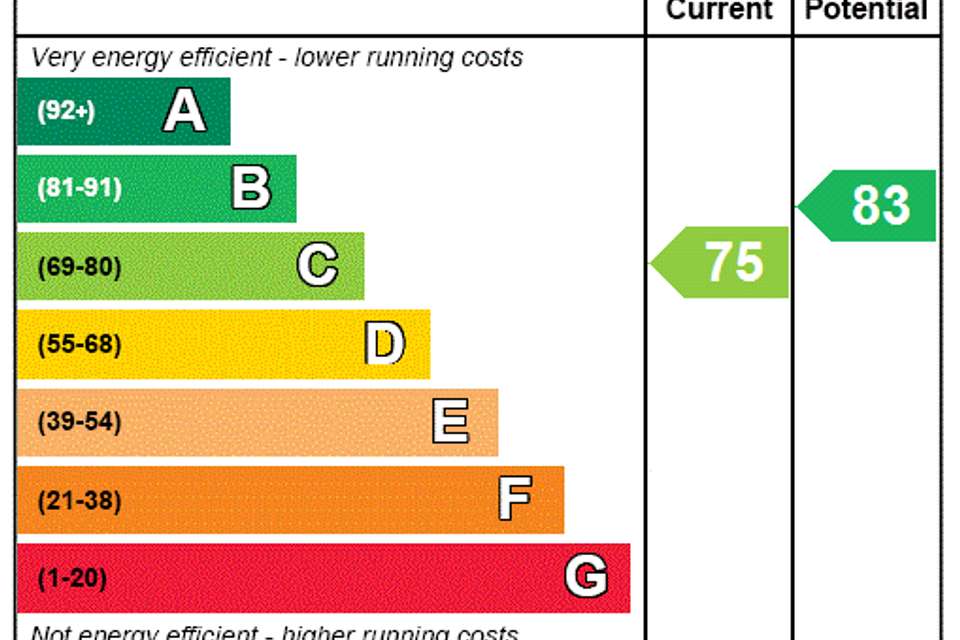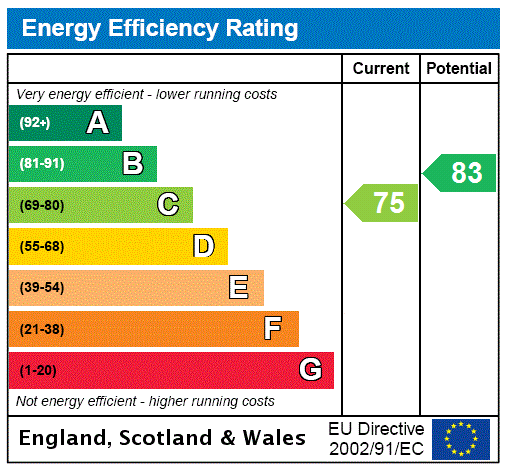4 bedroom bungalow for sale
Dorset, BH23bungalow
bedrooms
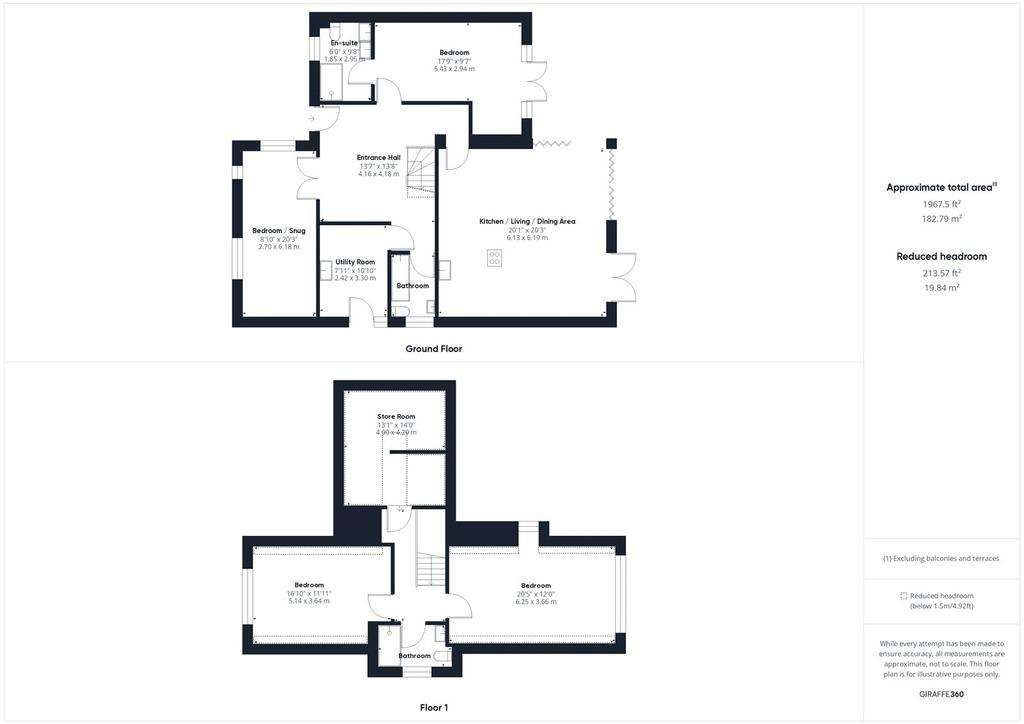
Property photos

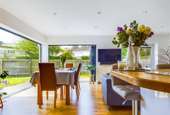
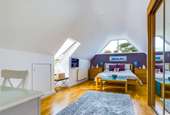
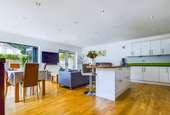
+20
Property description
A superbly designed and well-presented property tucked away in a cul-de-sac in Friars Cliff, less than a 10 minute walk to beautiful Avon Beach. Flexible accommodation over two floors totalling nearly 2000 sq. ft. including four double bedrooms and three bathrooms.
A spacious entrance hall makes for a great first impression, stairs lead to the first floor and doors to the ground floor rooms.
There are two double bedrooms on the ground floor. One has doors into the garden, and a very nice modern en-suite shower room comprising a shower cubicle with tiled interior, dual wash hand basins in vanity unit, WC, has a large heated towel rail and an obscured glazed window. The other could act as a separate sung/living room if required.
The ground floor bathroom comprises a bath with shower over and shower screen, wash hand basin in vanity unit and a WC. Part tiled with a heated towel rail and an obscured glazed window.
The superb open plan living/dining/kitchen room has three sets of doors that open into the garden, including two sets of adjoining bifolds in one corner which really open up the room, great for the warmer weather and entertaining. The stylish kitchen is kitted out with high gloss white eye and base level units with cupboards and drawers, with contrasting black and wood work tops. The island provides additional storage as well as space for four bar stools. Integrated appliances include two AEG eye level ovens, an electric hob and a dishwasher, whilst there is space for an American style fridge freezer. the washing machine and tumble dryer are located in the separate utility room where you have further useful storage, a sink with drainer, and a door that provides access to one side of the property.
On the first floor are two impressive, larger than average bedrooms with vaulted ceilings. Ther larger of the two rooms has fitted wardrobes. The first floor shower room has full width shower cubicle with tiled interior and a rainforest shower head. There is a wash hand basin in vanity unit, WC, a heated towel rail and an obscured glazed window.
There are access points to the eaves, whilst a door on the landing leads into the walk in loft space, great for storage and easily accessed, and where you can find the heating system.
Outside
The front driveway is partly brick paved with the remainder laid to shingle. This allows off road parking for 4/5 vehicles.
The landscaped rear garden has a westerly aspect and enjoys a high degree of privacy. Areas of decking and a sandstone patio mean there are plenty of places to sit and enjoy the sunny aspect, with the remainder laid to lawn. There is side access and space for sheds and the usual outside storage that is required.
Council tax band D.
A spacious entrance hall makes for a great first impression, stairs lead to the first floor and doors to the ground floor rooms.
There are two double bedrooms on the ground floor. One has doors into the garden, and a very nice modern en-suite shower room comprising a shower cubicle with tiled interior, dual wash hand basins in vanity unit, WC, has a large heated towel rail and an obscured glazed window. The other could act as a separate sung/living room if required.
The ground floor bathroom comprises a bath with shower over and shower screen, wash hand basin in vanity unit and a WC. Part tiled with a heated towel rail and an obscured glazed window.
The superb open plan living/dining/kitchen room has three sets of doors that open into the garden, including two sets of adjoining bifolds in one corner which really open up the room, great for the warmer weather and entertaining. The stylish kitchen is kitted out with high gloss white eye and base level units with cupboards and drawers, with contrasting black and wood work tops. The island provides additional storage as well as space for four bar stools. Integrated appliances include two AEG eye level ovens, an electric hob and a dishwasher, whilst there is space for an American style fridge freezer. the washing machine and tumble dryer are located in the separate utility room where you have further useful storage, a sink with drainer, and a door that provides access to one side of the property.
On the first floor are two impressive, larger than average bedrooms with vaulted ceilings. Ther larger of the two rooms has fitted wardrobes. The first floor shower room has full width shower cubicle with tiled interior and a rainforest shower head. There is a wash hand basin in vanity unit, WC, a heated towel rail and an obscured glazed window.
There are access points to the eaves, whilst a door on the landing leads into the walk in loft space, great for storage and easily accessed, and where you can find the heating system.
Outside
The front driveway is partly brick paved with the remainder laid to shingle. This allows off road parking for 4/5 vehicles.
The landscaped rear garden has a westerly aspect and enjoys a high degree of privacy. Areas of decking and a sandstone patio mean there are plenty of places to sit and enjoy the sunny aspect, with the remainder laid to lawn. There is side access and space for sheds and the usual outside storage that is required.
Council tax band D.
Interested in this property?
Council tax
First listed
2 weeks agoEnergy Performance Certificate
Dorset, BH23
Marketed by
Slades Estate Agents - Highcliffe 356 Lymington Road Highcliffe BH23 5EYCall agent on 01425 277773
Placebuzz mortgage repayment calculator
Monthly repayment
The Est. Mortgage is for a 25 years repayment mortgage based on a 10% deposit and a 5.5% annual interest. It is only intended as a guide. Make sure you obtain accurate figures from your lender before committing to any mortgage. Your home may be repossessed if you do not keep up repayments on a mortgage.
Dorset, BH23 - Streetview
DISCLAIMER: Property descriptions and related information displayed on this page are marketing materials provided by Slades Estate Agents - Highcliffe. Placebuzz does not warrant or accept any responsibility for the accuracy or completeness of the property descriptions or related information provided here and they do not constitute property particulars. Please contact Slades Estate Agents - Highcliffe for full details and further information.





