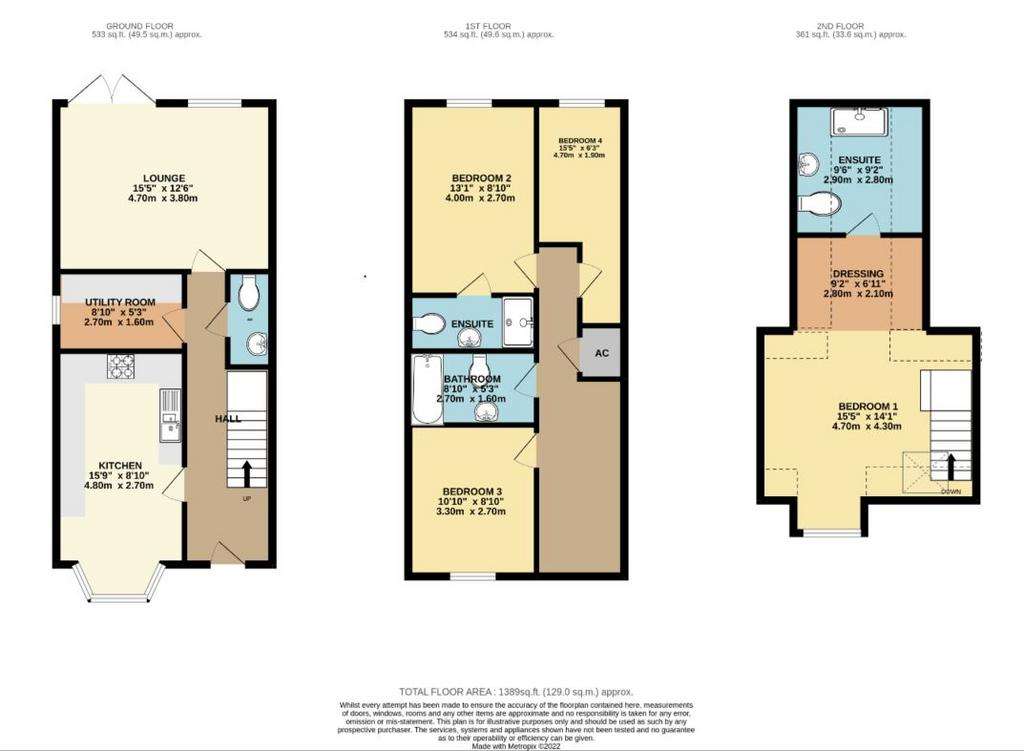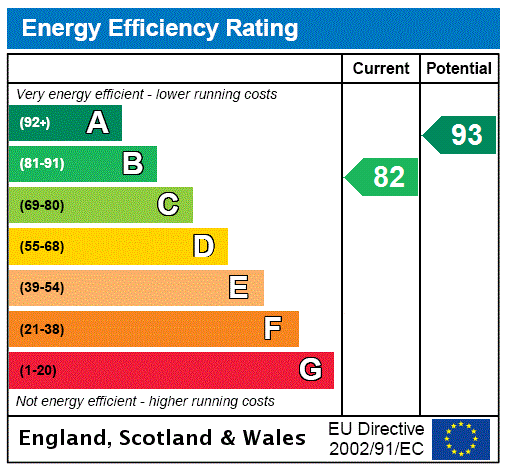4 bedroom semi-detached house for sale
Kidderminster, Shropshiresemi-detached house
bedrooms

Property photos




+13
Property description
Positioned within an exclusive cul-de-sac, it's conveniently located just a short stroll from Cleobury Mortimer's vibrant high street, offering easy access to local amenities such as schools, shops, cafes, restaurants, and pubs.
This home offers a generous amount of living space spread across three floors, providing ample room for comfortable living. Alongside a garage and off-street parking, it features a private garden, making it an ideal family home.
Upon entering the home, you're greeted by a spacious entrance hall, creating a welcoming atmosphere. The ground floor feautures oak flooring throughout, adding a touch of warmth and elegance. The kitchen has matching wall and floor units, complemented by integrated appliances including oven, microwave, large induction hob, extractor, and fridge freezer.
A bay window in the kitchen floods the space with natural light, illuminating the dining area. Adjacent to the kitchen, the utility room offers added convenience, while the full-width lounge at the rear of the property provides a comfortable space for relaxation, with double French doors leading out to the patio and garden.
Ascending to the first floor, you'll find two large double bedrooms and a generously sized single bedroom. Bedroom 2 benefits from a en-suite shower room. The landing also grants access to the main bathroom, airing cupboard, and staircase leading to the top floor.
The top floor is dedicated solely to the principal bedroom, offering a spacious retreat flooded with natural light from multiple windows. Substantial built-in wardrobes provide ample storage space, leading to the en-suite shower room, which includes a vanity unit and additional storage options.
Outside, the property features a single garage with direct access to the garden through a single door, providing convenient storage space for vehicles or outdoor equipment. The driveway offers parking for several vehicles, ensuring ample space for residents and guests. While the front garden adds to the property's curb appeal, the real highlight lies in the rear garden, which has been thoughtfully landscaped to include a lovely decked area, perfect for outdoor entertaining or relaxing in privacy. Additionally, a useful summer house equipped with electricity provides versatility and functionality to the outdoor space.
Directions
From Ludlow proceed along the A4117 road towards Kidderminster. Carry on over Clee Hill until you reach Cleobury Mortimer. Continue through the town turning left along Lower Street onto Furlongs Road. Take the next right-hand turning and immediately right again. The property is located on the right-hand side.
This home offers a generous amount of living space spread across three floors, providing ample room for comfortable living. Alongside a garage and off-street parking, it features a private garden, making it an ideal family home.
Upon entering the home, you're greeted by a spacious entrance hall, creating a welcoming atmosphere. The ground floor feautures oak flooring throughout, adding a touch of warmth and elegance. The kitchen has matching wall and floor units, complemented by integrated appliances including oven, microwave, large induction hob, extractor, and fridge freezer.
A bay window in the kitchen floods the space with natural light, illuminating the dining area. Adjacent to the kitchen, the utility room offers added convenience, while the full-width lounge at the rear of the property provides a comfortable space for relaxation, with double French doors leading out to the patio and garden.
Ascending to the first floor, you'll find two large double bedrooms and a generously sized single bedroom. Bedroom 2 benefits from a en-suite shower room. The landing also grants access to the main bathroom, airing cupboard, and staircase leading to the top floor.
The top floor is dedicated solely to the principal bedroom, offering a spacious retreat flooded with natural light from multiple windows. Substantial built-in wardrobes provide ample storage space, leading to the en-suite shower room, which includes a vanity unit and additional storage options.
Outside, the property features a single garage with direct access to the garden through a single door, providing convenient storage space for vehicles or outdoor equipment. The driveway offers parking for several vehicles, ensuring ample space for residents and guests. While the front garden adds to the property's curb appeal, the real highlight lies in the rear garden, which has been thoughtfully landscaped to include a lovely decked area, perfect for outdoor entertaining or relaxing in privacy. Additionally, a useful summer house equipped with electricity provides versatility and functionality to the outdoor space.
Directions
From Ludlow proceed along the A4117 road towards Kidderminster. Carry on over Clee Hill until you reach Cleobury Mortimer. Continue through the town turning left along Lower Street onto Furlongs Road. Take the next right-hand turning and immediately right again. The property is located on the right-hand side.
Interested in this property?
Council tax
First listed
Over a month agoEnergy Performance Certificate
Kidderminster, Shropshire
Marketed by
Nock Deighton - Ludlow 12 Bull Ring Ludlow SY8 1ADPlacebuzz mortgage repayment calculator
Monthly repayment
The Est. Mortgage is for a 25 years repayment mortgage based on a 10% deposit and a 5.5% annual interest. It is only intended as a guide. Make sure you obtain accurate figures from your lender before committing to any mortgage. Your home may be repossessed if you do not keep up repayments on a mortgage.
Kidderminster, Shropshire - Streetview
DISCLAIMER: Property descriptions and related information displayed on this page are marketing materials provided by Nock Deighton - Ludlow. Placebuzz does not warrant or accept any responsibility for the accuracy or completeness of the property descriptions or related information provided here and they do not constitute property particulars. Please contact Nock Deighton - Ludlow for full details and further information.


















