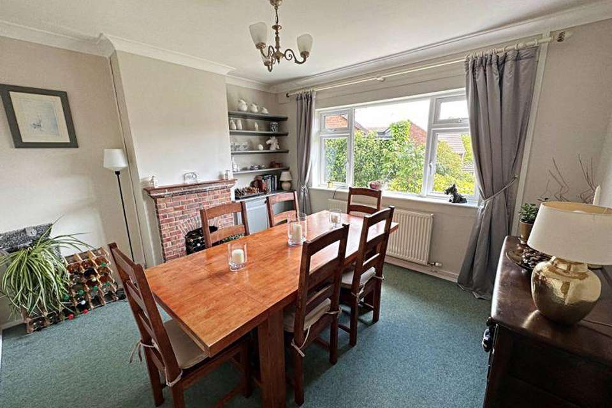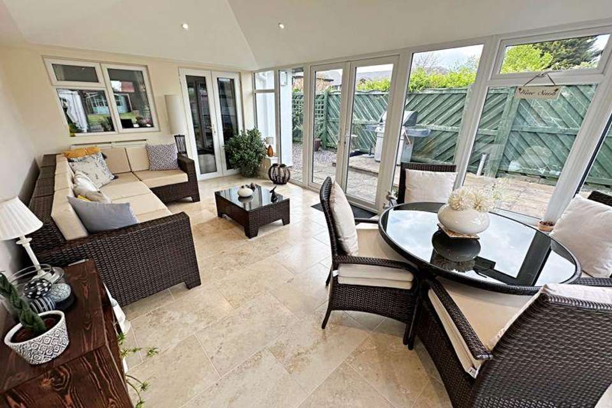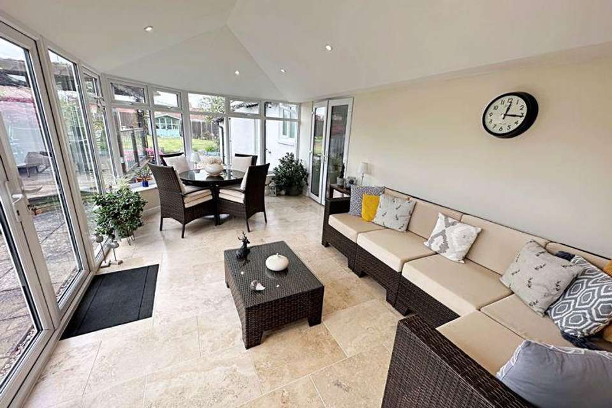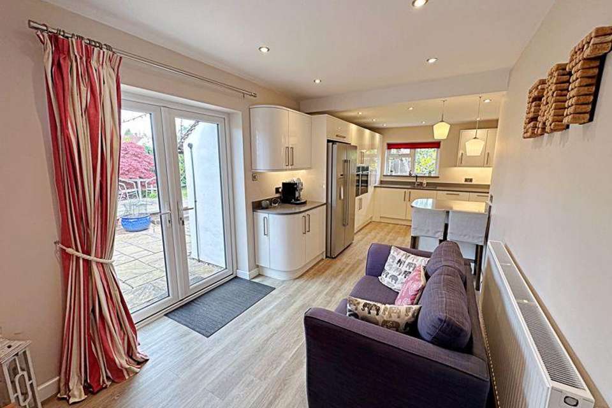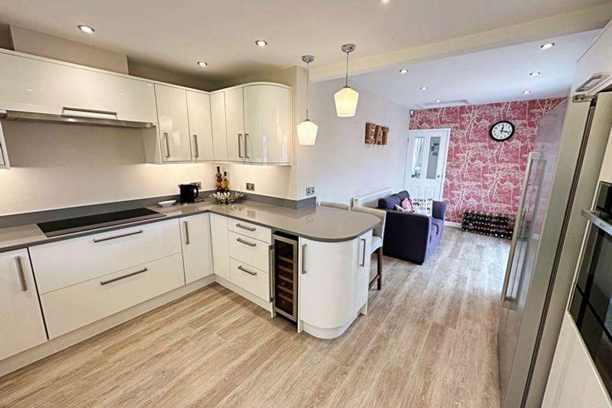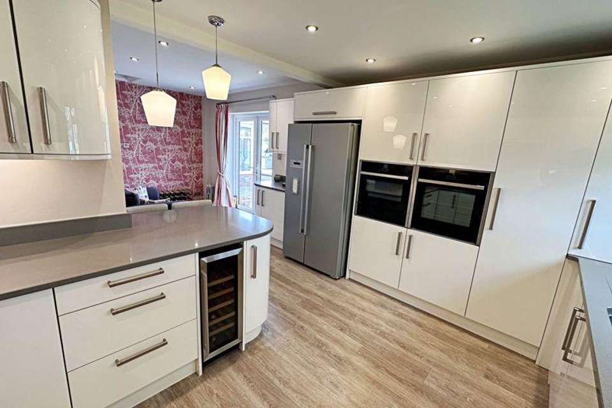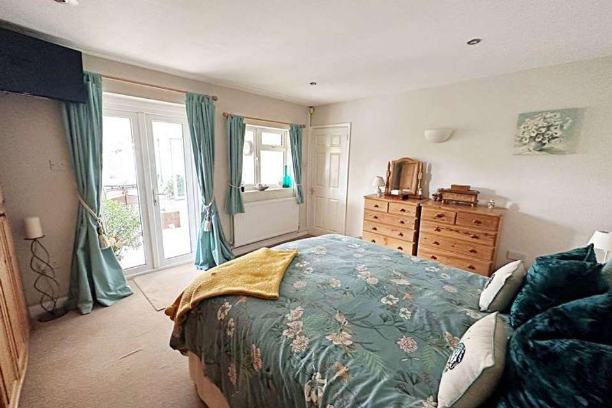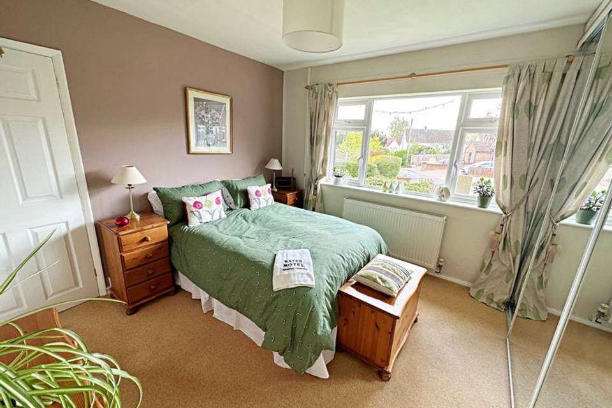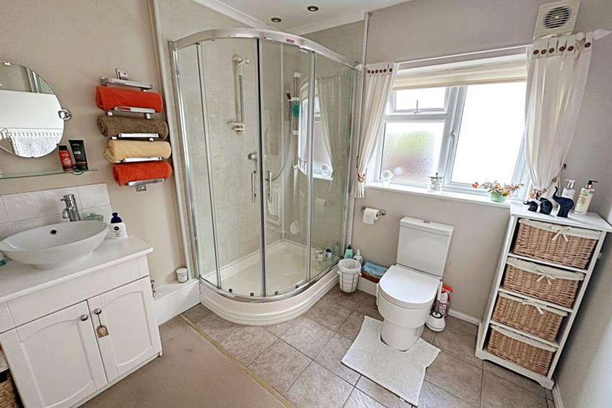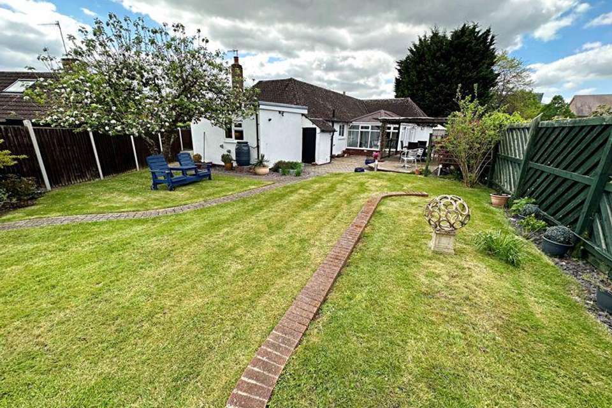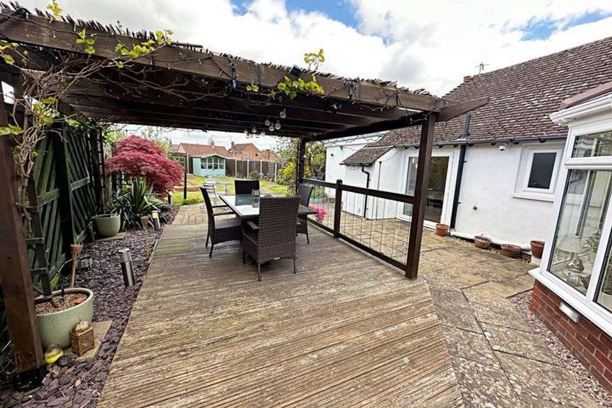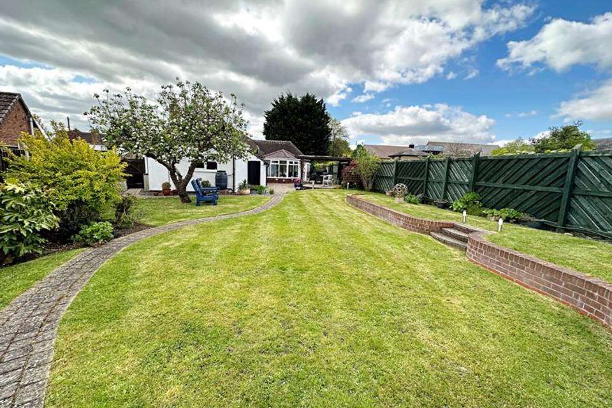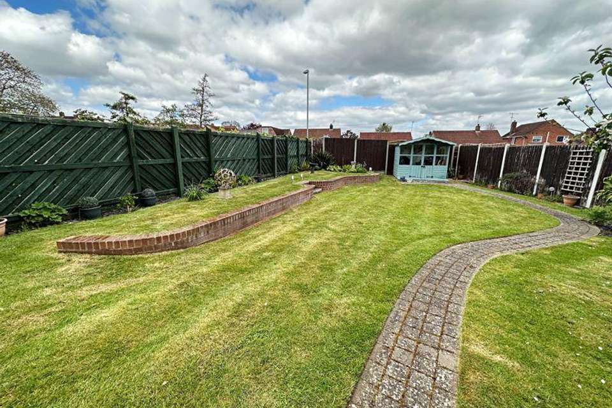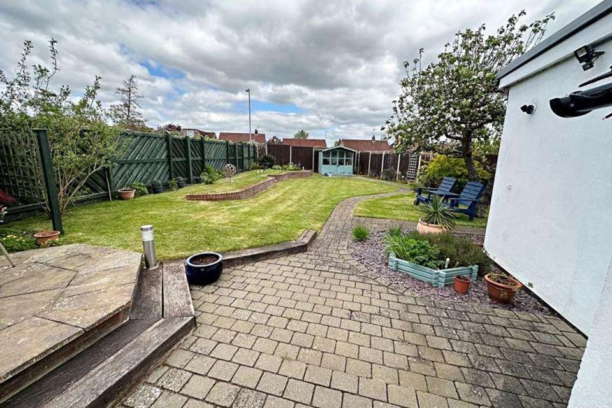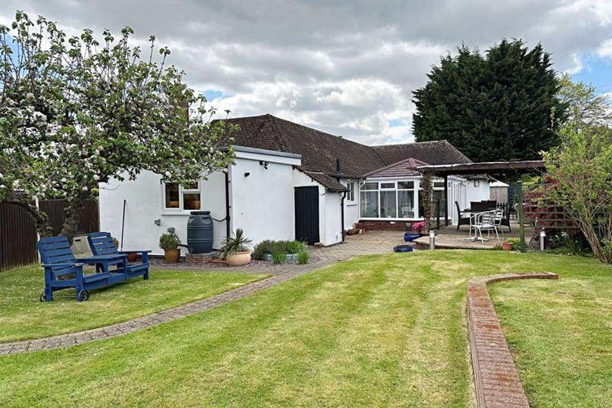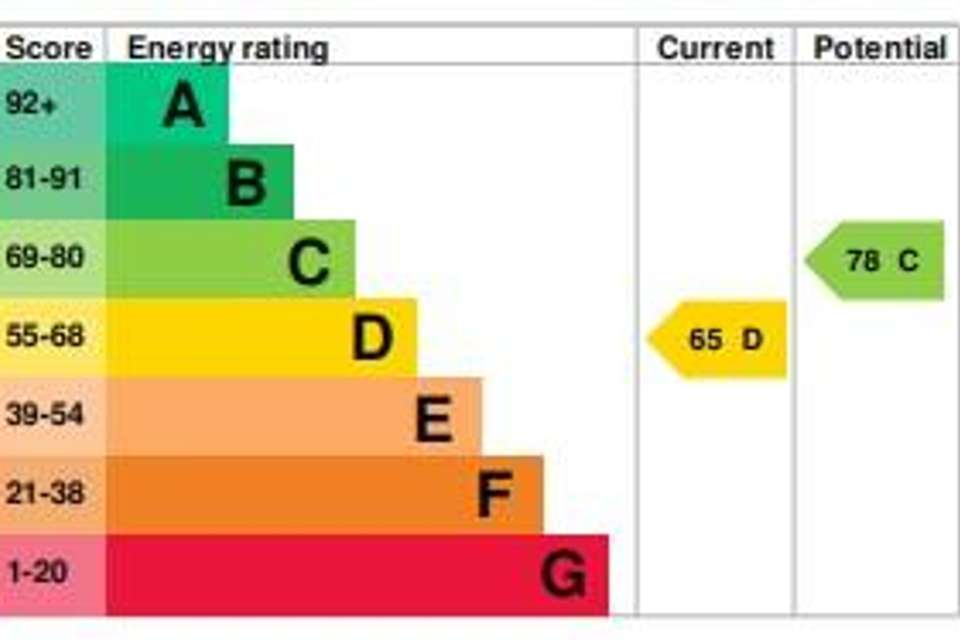3 bedroom detached bungalow for sale
Cherry Orchard, Pershorebungalow
bedrooms
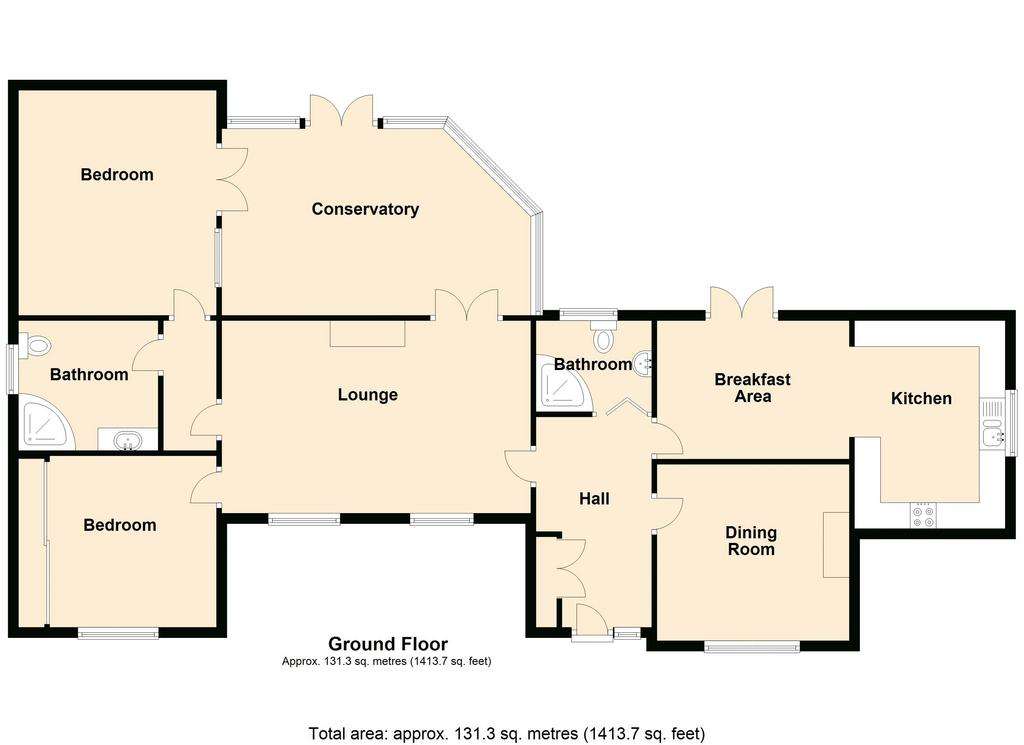
Property photos

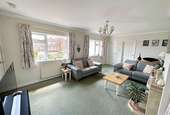
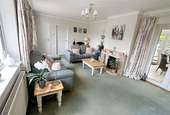
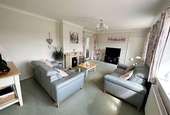
+17
Property description
*TWO/THREE BEDROOM DETACHED BUNGALOW WITHIN WALKING DISTANCE OF PERSHORE TOWN CENTRE. WELL PRESENTED THROUGHOUT. LOVELY SOUTH-WESTERLY FACING REAR GARDEN. QUIET CUL-DE-SAC LOCATION* Entrance hall; light and airy lounge with superb garden room off; kitchen/dining room fitted with range of gloss units with integrated appliances including induction hob, oven, combined oven/microwave, washing machine, dishwasher and wine cooler (the kitchen was re-fitted 7-years ago); dining room/bedroom three; two double bedrooms - one with extensive fitted wardrobes; bathroom and shower room. The mature rear garden is south westerly facing and feels very secluded as it is not overlooked. It is well maintained and has a covered decked/entertaining area, summer house, brick built coal shed and two storage sheds. Double garage with electric roller door. Ample off road parking.
Front
Gated access onto a block paved drive which provides ample parking and leads to the double garage. A block paved pathway leads to the entrance door. There is a further pathway leading through the lawn to steps also leading to the entrance door.
Entrance Hall
Obscure decorative double glazed entrance door with side window. Cloaks cupboard. Two radiators.
Lounge - 19' 5'' x 11' 10'' (5.91m x 3.60m)
A light and airy room with two double glazed windows to the front aspect. Lovely 'art-deco' style tiled fireplace (no longer with a working chimney) with space for an electric fire. Two radiators. Television point.
Garden Room - 19' 3'' x 11' 1'' (5.86m x 3.38m)
Being of brick and double glazed upvc construction with French doors into the garden. Double glazed doors into the bedroom. Italian travertine floor tiles. Radiator.
Kitchen/Dining Room - 22' 3'' max x 11' 0'' max (6.78m x 3.35m)
An L'shaped room. Dual aspect with double glazed window to the side aspect and double glazed French doors into the garden. Fitted with a range of gloss wall and base units surmounted by x work surface with upstands - wall units with down lights. Breakfast bar with pendant lights over. One and a half bowl inset sink with mixer tap. Integrated appliances include: NEFF five ring induction hob with extractor. NEFF oven and further combined oven/microwave. Washing machine, dishwasher and wine cooler. Space for fridge freezer. Karndean flooring. One wall unit houses the Worcester gas-fired combination boiler. Radiator.
Dining Room/Bedroom Three - 11' 11'' max x 10' 9'' (3.63m x 3.27m)
Double glazed window to the front aspect. Exposed brick fireplace (non working chimney) with quarry tiled mantle and hearth. Fitted cupboard and shelving in one side of chimney alcove. Radiator.
Bathroom - 6' 7'' x 5' 3'' (2.01m x 1.60m)
Obscure double glazed window to the rear aspect. White suite: Corner bath; pedestal wash hand basin and low level w.c. Walls have some wooden panelling and some tiling. Radiator.
Inner Hallway
Leading to bedroom one and shower room. Wall lights. Radiator.
Bedroom One - 13' 10'' x 12' 2'' (4.21m x 3.71m)
Double glazed French doors into the garden room. Wall and ceiling lights. Radiator. Television point.
Shower Room - 8' 6'' x 8' 5'' (2.59m x 2.56m)
Obscure double glazed window to the side aspect. Large corner shower cubicle with Mira mains fed shower. Vanity wash hand basin. Low level w.c. Radiator.
Bedroom Two - 10' 10'' x 9' 11'' min not into wardrobe space (3.30m x 3.02m)
Double glazed window to the front aspect. Extensive range of fitted wardrobes with mirrored doors. Radiator.
South Westerly Rear Garden
The enclosed south westerly rear garden is very pretty and well maintained. It is enclosed by fencing with gated side access to the front. The garden is laid to lawn with a block paved patio/pathway which leads to different areas around the garden. There are a variety of planted beds and borders with mature planting including trees, shrubs and flowering plants. The main focus of the garden is the raised entertaining patio/covered decked area which has a bbq area to the side. The garden also has a variety of lighting including brick, electric post and sensor lights and a watering tap. The old brick built coal shed is currently used to house a tumble dryer and the electric fuse box and smart meter. There is a hard landscaped area to one side of the garden which has access into the garden and two wooden storage sheds.
Detached Double Garage - 20' 1'' x 16' 10'' (6.12m x 5.13m)
Remote controlled electric roller door to the front. Light and power. Pedestrian door to the rear into the garden.
Tenure: Freehold
Council Tax Band: C
Broadband and Mobile Information
To check broadband speeds and mobile coverage for this property please visit: and enter postcode WR10 1EL
Council Tax Band: C
Tenure: Freehold
Front
Gated access onto a block paved drive which provides ample parking and leads to the double garage. A block paved pathway leads to the entrance door. There is a further pathway leading through the lawn to steps also leading to the entrance door.
Entrance Hall
Obscure decorative double glazed entrance door with side window. Cloaks cupboard. Two radiators.
Lounge - 19' 5'' x 11' 10'' (5.91m x 3.60m)
A light and airy room with two double glazed windows to the front aspect. Lovely 'art-deco' style tiled fireplace (no longer with a working chimney) with space for an electric fire. Two radiators. Television point.
Garden Room - 19' 3'' x 11' 1'' (5.86m x 3.38m)
Being of brick and double glazed upvc construction with French doors into the garden. Double glazed doors into the bedroom. Italian travertine floor tiles. Radiator.
Kitchen/Dining Room - 22' 3'' max x 11' 0'' max (6.78m x 3.35m)
An L'shaped room. Dual aspect with double glazed window to the side aspect and double glazed French doors into the garden. Fitted with a range of gloss wall and base units surmounted by x work surface with upstands - wall units with down lights. Breakfast bar with pendant lights over. One and a half bowl inset sink with mixer tap. Integrated appliances include: NEFF five ring induction hob with extractor. NEFF oven and further combined oven/microwave. Washing machine, dishwasher and wine cooler. Space for fridge freezer. Karndean flooring. One wall unit houses the Worcester gas-fired combination boiler. Radiator.
Dining Room/Bedroom Three - 11' 11'' max x 10' 9'' (3.63m x 3.27m)
Double glazed window to the front aspect. Exposed brick fireplace (non working chimney) with quarry tiled mantle and hearth. Fitted cupboard and shelving in one side of chimney alcove. Radiator.
Bathroom - 6' 7'' x 5' 3'' (2.01m x 1.60m)
Obscure double glazed window to the rear aspect. White suite: Corner bath; pedestal wash hand basin and low level w.c. Walls have some wooden panelling and some tiling. Radiator.
Inner Hallway
Leading to bedroom one and shower room. Wall lights. Radiator.
Bedroom One - 13' 10'' x 12' 2'' (4.21m x 3.71m)
Double glazed French doors into the garden room. Wall and ceiling lights. Radiator. Television point.
Shower Room - 8' 6'' x 8' 5'' (2.59m x 2.56m)
Obscure double glazed window to the side aspect. Large corner shower cubicle with Mira mains fed shower. Vanity wash hand basin. Low level w.c. Radiator.
Bedroom Two - 10' 10'' x 9' 11'' min not into wardrobe space (3.30m x 3.02m)
Double glazed window to the front aspect. Extensive range of fitted wardrobes with mirrored doors. Radiator.
South Westerly Rear Garden
The enclosed south westerly rear garden is very pretty and well maintained. It is enclosed by fencing with gated side access to the front. The garden is laid to lawn with a block paved patio/pathway which leads to different areas around the garden. There are a variety of planted beds and borders with mature planting including trees, shrubs and flowering plants. The main focus of the garden is the raised entertaining patio/covered decked area which has a bbq area to the side. The garden also has a variety of lighting including brick, electric post and sensor lights and a watering tap. The old brick built coal shed is currently used to house a tumble dryer and the electric fuse box and smart meter. There is a hard landscaped area to one side of the garden which has access into the garden and two wooden storage sheds.
Detached Double Garage - 20' 1'' x 16' 10'' (6.12m x 5.13m)
Remote controlled electric roller door to the front. Light and power. Pedestrian door to the rear into the garden.
Tenure: Freehold
Council Tax Band: C
Broadband and Mobile Information
To check broadband speeds and mobile coverage for this property please visit: and enter postcode WR10 1EL
Council Tax Band: C
Tenure: Freehold
Council tax
First listed
2 weeks agoEnergy Performance Certificate
Cherry Orchard, Pershore
Placebuzz mortgage repayment calculator
Monthly repayment
The Est. Mortgage is for a 25 years repayment mortgage based on a 10% deposit and a 5.5% annual interest. It is only intended as a guide. Make sure you obtain accurate figures from your lender before committing to any mortgage. Your home may be repossessed if you do not keep up repayments on a mortgage.
Cherry Orchard, Pershore - Streetview
DISCLAIMER: Property descriptions and related information displayed on this page are marketing materials provided by Nigel Poole & Partners - Pershore. Placebuzz does not warrant or accept any responsibility for the accuracy or completeness of the property descriptions or related information provided here and they do not constitute property particulars. Please contact Nigel Poole & Partners - Pershore for full details and further information.





