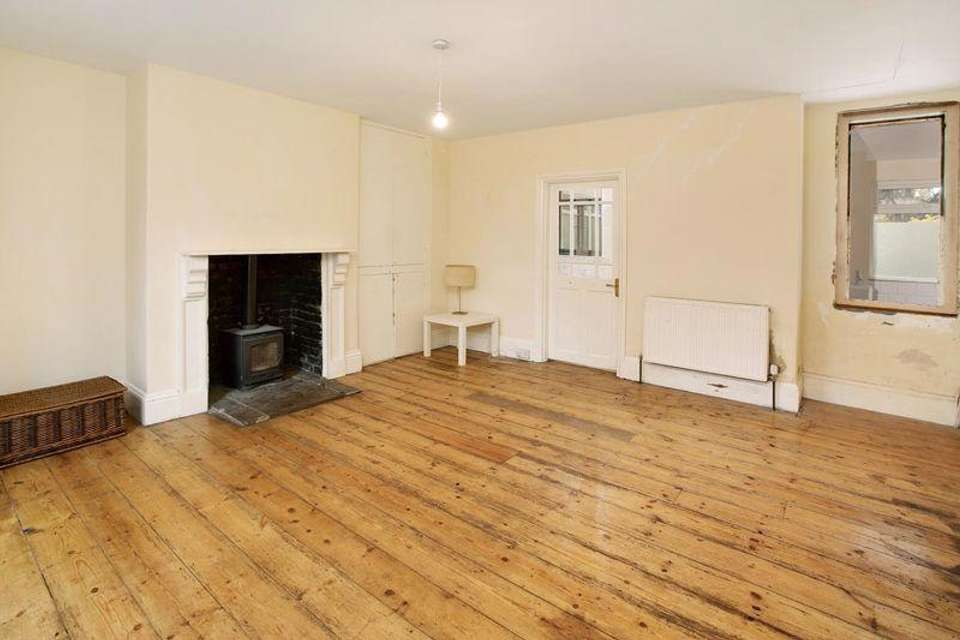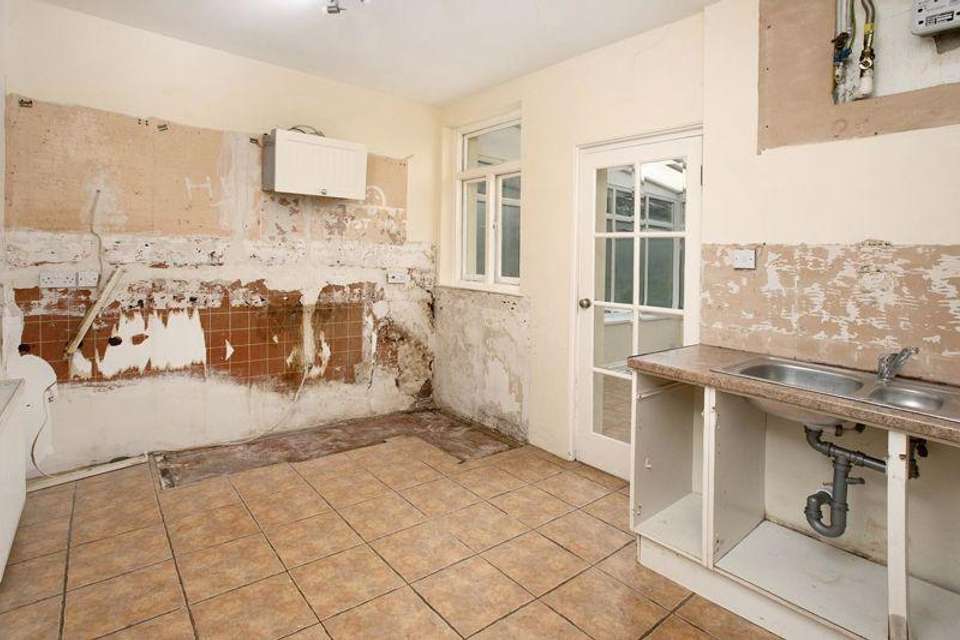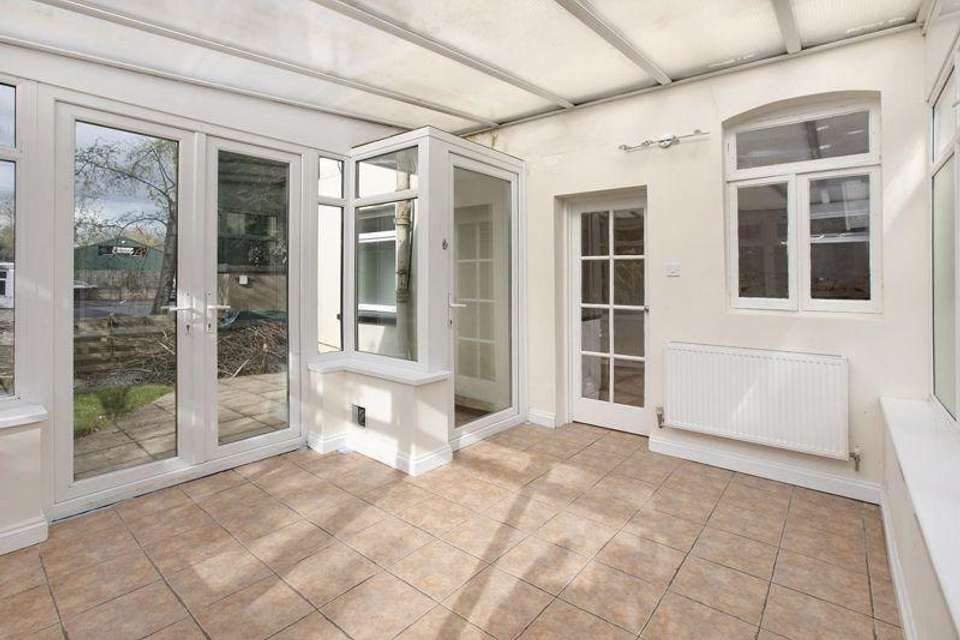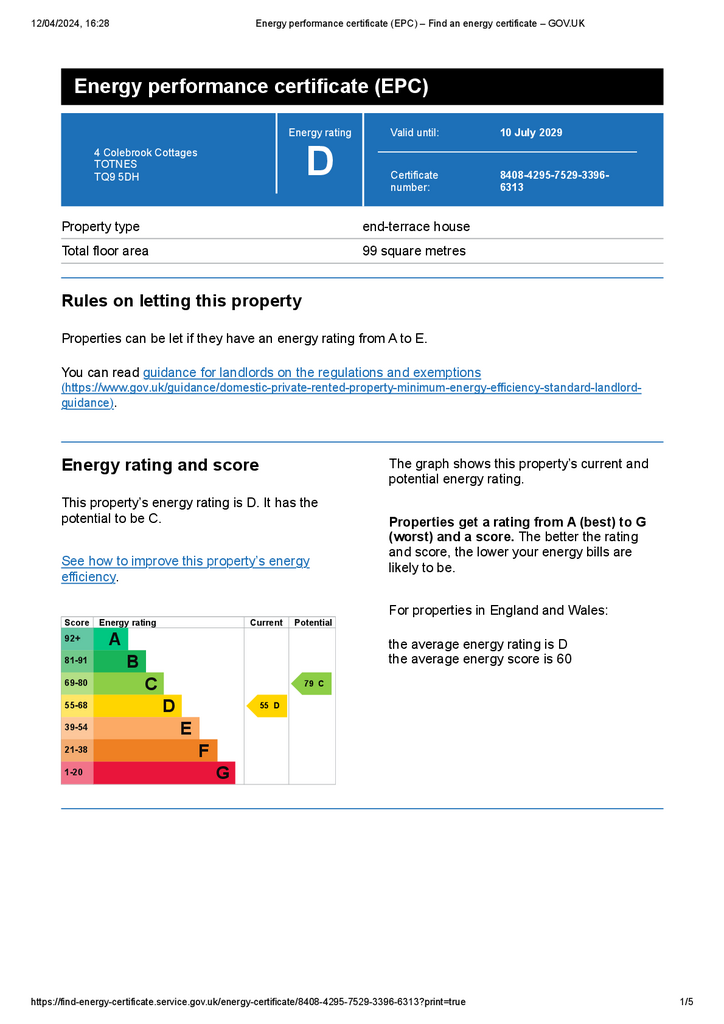3 bedroom end of terrace house for sale
Totnes TQ9terraced house
bedrooms
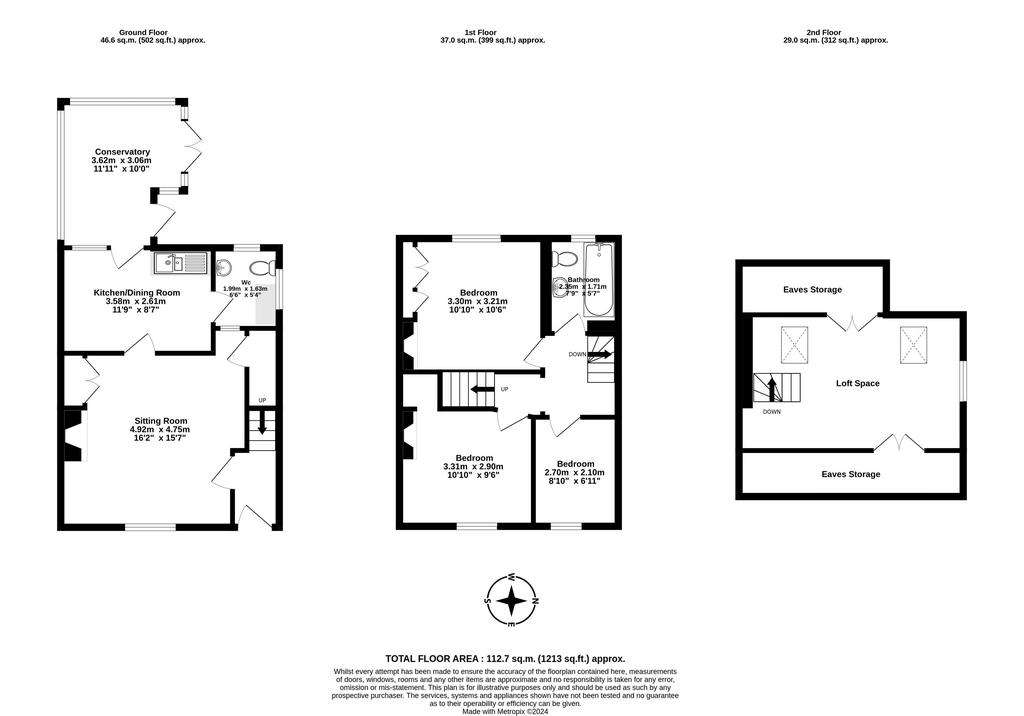
Property photos




+22
Property description
A three bedroom, end terrace house requiring refurbishment, set in a convenient location on the level, close to totnes town centre. Large gardens and further potential (subject to any necessary planning consents).
Mileages
Dartmouth 14.1 miles approx., Exeter 29.3 miles approx., Plymouth 23.9 miles approx., Newton Abbot 8.5 miles approx., Torquay 9 miles approx. (London Paddington via Totnes Train station approx. 2.45 hours).
Situation
Totnes town is the commercial centre for the South Hams. This part of Devon is renowned for its outstanding natural beauty with Dartmoor National Park ten miles to the north and stunning beaches and coastline ten miles to the south. The bustling medieval market town has a mainline railway station giving direct connections to London Paddington with easy connection to St. Pancras for Eurostar. There is also excellent access to the A38 Devon Expressway, linking Plymouth and Exeter where it joins the M5. Schooling in the area is excellent with a number of well-regarded primary and secondary schools. Totnes also boasts a thriving market as well as a good selection of shops, supermarkets, restaurants and inns.
Description
4 Colebrook Cottages formally a workers cottage. The property offers a blank canvas for refurbishment and to create your own style and finish, currently having only a kitchen sink in the kitchen. Some general maintenance maybe required, with large level gardens to the side of the property. Three bedrooms on the first floor and bathroom with a staircase up to a useful loft space with access to under eaves storage. The property offers plenty of scope for extending and remodelling (subject to any necessary planning consents), some example drawings are available from the agent.Viewing is highly recommended to appreciate this rare opportunity to create an investment property or first-time home. Offering 1,213 sq.ft. of floor space.
Accommodation
Entering in through a double glazed front door into a hall into the main sitting room with exposed floorboards, original chimney with inset woodburner with flu. Storage cupboards to the right-hand side with useful understairs cupboard. Door through to kitchen with partially tiled floor, sink with mixer tap and drainer requiring a full refurbishment. Conservatory with tiled floor and double doors opening out onto the gardens and patio. Ground floor W.C. with hand wash basin with undercounter space and plumbing for washing machine.
First Floor
Offering three bedrooms on the first floor with some original features to include fireplaces. Double glazed, modern sash style windows. Family bathroom with hand wash basin, W.C., shower with hand attachment. Stairs rise to the loft space.
Loft Space
The loft space has inset spotlights, velux windows, two access points to under eaves storage and a gable end window.
Gardens and Outside Space
The garden is accessed by a pathway leading to the front door with a gravel area to the front of the public walkway, with side access with a picket fence gate leading into an area for bins and log storage. To the rear of the property is a large area with lawns, vegetable growing area. Good size patio, plenty of scope for the green fingered. Useful storage shed. Mature magnolia tree. One of the larger gardens on the terrace.
Tenure
Freehold.
Council Tax
Band B.
Energy Performance Certificate
Energy rating D.
Services
Mains electricity, water and gas.
Viewing
By telephone appointment through Rendells Estate Agents.
Local Authority
South Hams District Council, Follaton House, Plymouth Road, Totnes TQ9 5NE.
Directions
On foot from Rendells Totnes proceed down Fore Street and turning left onto Mill Lane and at the end of Mill Lane turn right crossing a pedestrian crossing along Coronation Road, Morrisons Supermarket entrance can be found and turn right into Morrisons and left along the public pathway leading to Colebrook Cottages, number four can be found on your left-hand side. What3Words: stubbed.sanded.archduke
Council Tax Band: B
Tenure: Freehold
Mileages
Dartmouth 14.1 miles approx., Exeter 29.3 miles approx., Plymouth 23.9 miles approx., Newton Abbot 8.5 miles approx., Torquay 9 miles approx. (London Paddington via Totnes Train station approx. 2.45 hours).
Situation
Totnes town is the commercial centre for the South Hams. This part of Devon is renowned for its outstanding natural beauty with Dartmoor National Park ten miles to the north and stunning beaches and coastline ten miles to the south. The bustling medieval market town has a mainline railway station giving direct connections to London Paddington with easy connection to St. Pancras for Eurostar. There is also excellent access to the A38 Devon Expressway, linking Plymouth and Exeter where it joins the M5. Schooling in the area is excellent with a number of well-regarded primary and secondary schools. Totnes also boasts a thriving market as well as a good selection of shops, supermarkets, restaurants and inns.
Description
4 Colebrook Cottages formally a workers cottage. The property offers a blank canvas for refurbishment and to create your own style and finish, currently having only a kitchen sink in the kitchen. Some general maintenance maybe required, with large level gardens to the side of the property. Three bedrooms on the first floor and bathroom with a staircase up to a useful loft space with access to under eaves storage. The property offers plenty of scope for extending and remodelling (subject to any necessary planning consents), some example drawings are available from the agent.Viewing is highly recommended to appreciate this rare opportunity to create an investment property or first-time home. Offering 1,213 sq.ft. of floor space.
Accommodation
Entering in through a double glazed front door into a hall into the main sitting room with exposed floorboards, original chimney with inset woodburner with flu. Storage cupboards to the right-hand side with useful understairs cupboard. Door through to kitchen with partially tiled floor, sink with mixer tap and drainer requiring a full refurbishment. Conservatory with tiled floor and double doors opening out onto the gardens and patio. Ground floor W.C. with hand wash basin with undercounter space and plumbing for washing machine.
First Floor
Offering three bedrooms on the first floor with some original features to include fireplaces. Double glazed, modern sash style windows. Family bathroom with hand wash basin, W.C., shower with hand attachment. Stairs rise to the loft space.
Loft Space
The loft space has inset spotlights, velux windows, two access points to under eaves storage and a gable end window.
Gardens and Outside Space
The garden is accessed by a pathway leading to the front door with a gravel area to the front of the public walkway, with side access with a picket fence gate leading into an area for bins and log storage. To the rear of the property is a large area with lawns, vegetable growing area. Good size patio, plenty of scope for the green fingered. Useful storage shed. Mature magnolia tree. One of the larger gardens on the terrace.
Tenure
Freehold.
Council Tax
Band B.
Energy Performance Certificate
Energy rating D.
Services
Mains electricity, water and gas.
Viewing
By telephone appointment through Rendells Estate Agents.
Local Authority
South Hams District Council, Follaton House, Plymouth Road, Totnes TQ9 5NE.
Directions
On foot from Rendells Totnes proceed down Fore Street and turning left onto Mill Lane and at the end of Mill Lane turn right crossing a pedestrian crossing along Coronation Road, Morrisons Supermarket entrance can be found and turn right into Morrisons and left along the public pathway leading to Colebrook Cottages, number four can be found on your left-hand side. What3Words: stubbed.sanded.archduke
Council Tax Band: B
Tenure: Freehold
Interested in this property?
Council tax
First listed
Last weekEnergy Performance Certificate
Totnes TQ9
Marketed by
Rendells - Totnes 57 Fore St Totnes, Devon TQ9 5NLPlacebuzz mortgage repayment calculator
Monthly repayment
The Est. Mortgage is for a 25 years repayment mortgage based on a 10% deposit and a 5.5% annual interest. It is only intended as a guide. Make sure you obtain accurate figures from your lender before committing to any mortgage. Your home may be repossessed if you do not keep up repayments on a mortgage.
Totnes TQ9 - Streetview
DISCLAIMER: Property descriptions and related information displayed on this page are marketing materials provided by Rendells - Totnes. Placebuzz does not warrant or accept any responsibility for the accuracy or completeness of the property descriptions or related information provided here and they do not constitute property particulars. Please contact Rendells - Totnes for full details and further information.


