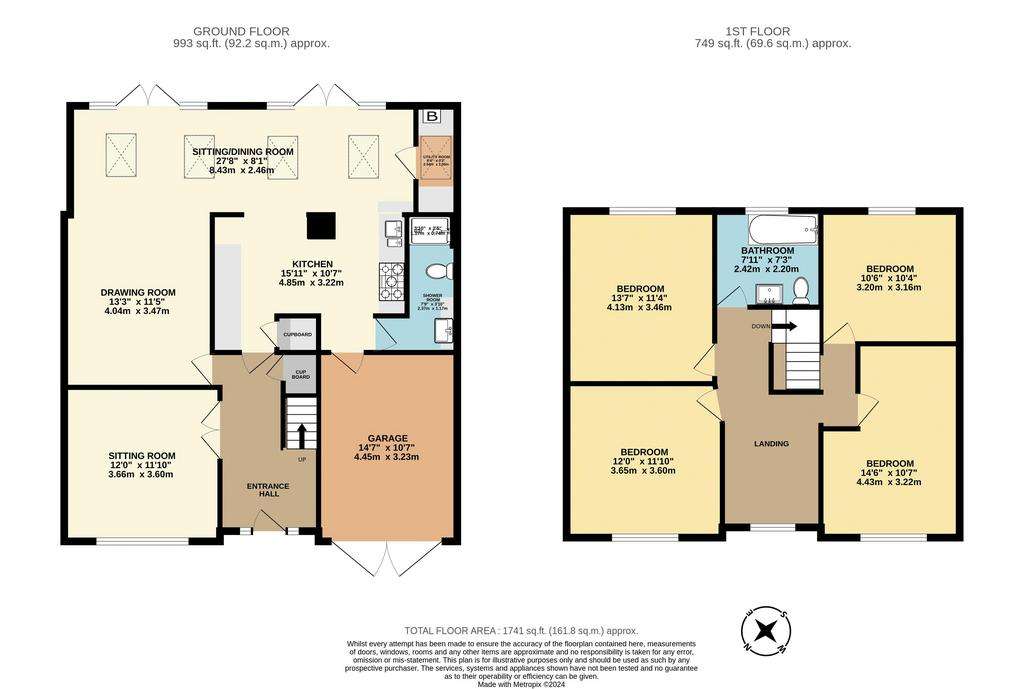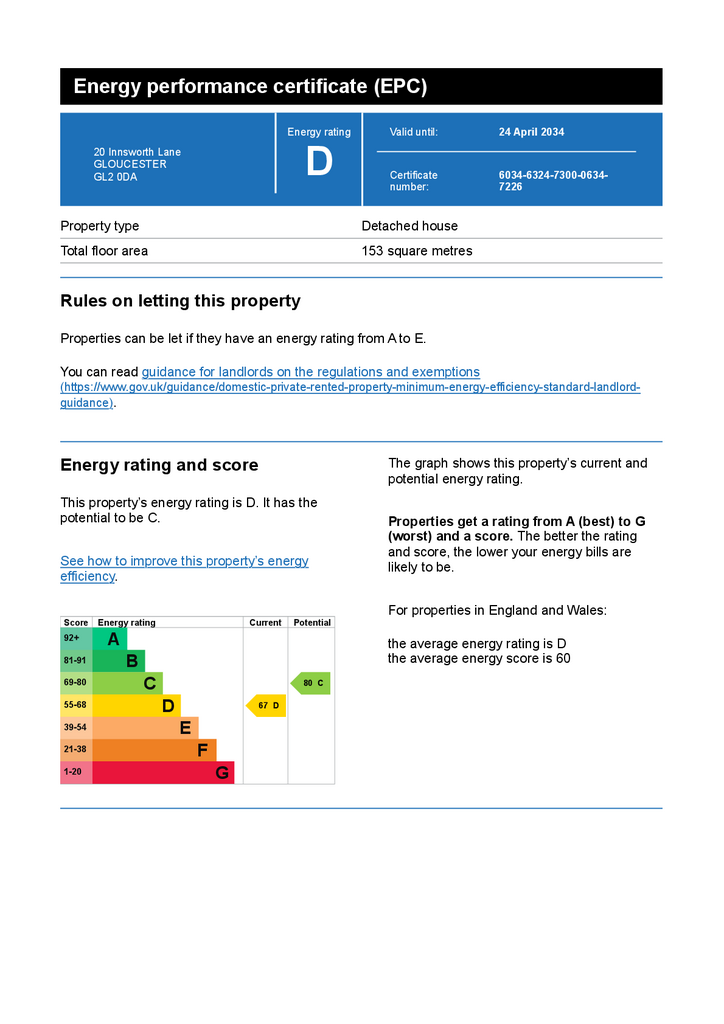4 bedroom detached house for sale
Gloucester, GL2 0DAdetached house
bedrooms

Property photos




+15
Property description
AN EXTENDED 1930'S DETACHED FAMILY HOME ON ONE OF GLOUCESTER'S MOST POPULAR RESIDENTIAL ROADS
Number 20 built in the 1930's has been beautifully extended and offers good size well planned family accommodation. Internally all 4 bedrooms are doubles with family bathroom. There is a shower room to the ground floor with two reception rooms and kitchen with separate utility area.
Additionally, it has an integral garage, and to the exterior beautiful mature landscaped gardens with ample parking to the front of the property.
Innsworth Lane is an extension of Oxstalls Lane just off the Cheltenham Road, approximately 1 1/2 miles to the north east ofGloucester's city centre. Excellent schooling and good shopping are close by. Gloucester's city centre with its cathedral, rugby,and exciting developments at the quays are within easy reach, and Cheltenham and the M5 are only a short drive.
Entrance Hall
Accessed via porch from front door into a spacious hallway. Under stairs cupboard. Doors to sitting room, lounge & kitchen. Karndean flooring.
Sitting Room - 12' 0'' x 11' 10'' (3.65m x 3.60m)
Glazed double doors. Double glazed window to front aspect. Radiator. Cornice coving.
Drawing Room - 13' 3'' x 11' 5'' (4.04m x 3.48m)
Engineered wood flooring. Door to hallway, opening into dining room.
Kitchen - 15' 11'' x 10' 7'' (4.85m x 3.22m)
A range of wall & base units. Quartz worktops. Under cabinet lights. Pantry cupboard. 1.5 stainless steel sink. Space for range cooker. Ceramic splashback. Extractor hood. Space for fridge/freezer. Contemporary style radiators. Inset ceiling spotlights. Karndean flooring.
Sitting/Dining Room - 27' 8'' x 8' 1'' (8.43m x 2.46m)
Velux windows. Two sets of French doors leading to garden.
Utility room
Plumbing for washing machine. Worktop & shelving. Cupboard. Boiler. Karndean flooring.
Shower Room - 10' 3'' x 6' 0'' (3.12m x 1.83m)
Fully tiled shower cubicle with sliding door. Low level w.c. Large vanity wash hand basin with cupboards below. Splashback. Mirror with wall light. Heated towel rail. Laminate flooring. Extractor fan.
First Floor Landing
Impressive first floor landing with space for desk/study area. Radiator. Double glazed window to front aspect. Access to loft.
Bedroom 1 - 13' 7'' x 11' 4'' (4.14m x 3.45m)
Radiator. Double glazed window to rear aspect.
Bedroom 2 - 14' 6'' x 10' 7'' (4.42m x 3.22m)
Karndean flooring. Radiator. Double glazed window to front aspect.
Bedroom 3 - 12' 0'' x 11' 10'' (3.65m x 3.60m)
Radiator. Double glazed window to front aspect.
Bedroom 4 - 10' 6'' x 10' 4'' (3.20m x 3.15m)
Double glazed window to rear aspect. Radiator.
Bathroom
Fully tiled walls. Bath with shower overhead. Pedestal wash hand basin. Low level w.c. Shaving point. Heated towel rail. Frosted double glazed window. Tiled floor.
Rear Garden
Beautiful south eastly backing gardens. Patio area. Predominantly laid to lawns with shrub bed boarders. Stepping stones. Gravel area with raised flowerbeds. Further patio area to the rear. Shed. Outside tap. Side access.
Front garden
Large gravelled drive with parking for multiple cars. Mature hedging & shrub bushes. Fencing.
Garage - 14' 6'' x 10' 6'' (4.42m x 3.20m)
Integral garage accessible from the kitchen. Double doors to the front. Power & lighting.
AGENTS NOTE
Council Tax: FEPC: D
Council Tax Band: F
Tenure: Freehold
Number 20 built in the 1930's has been beautifully extended and offers good size well planned family accommodation. Internally all 4 bedrooms are doubles with family bathroom. There is a shower room to the ground floor with two reception rooms and kitchen with separate utility area.
Additionally, it has an integral garage, and to the exterior beautiful mature landscaped gardens with ample parking to the front of the property.
Innsworth Lane is an extension of Oxstalls Lane just off the Cheltenham Road, approximately 1 1/2 miles to the north east ofGloucester's city centre. Excellent schooling and good shopping are close by. Gloucester's city centre with its cathedral, rugby,and exciting developments at the quays are within easy reach, and Cheltenham and the M5 are only a short drive.
Entrance Hall
Accessed via porch from front door into a spacious hallway. Under stairs cupboard. Doors to sitting room, lounge & kitchen. Karndean flooring.
Sitting Room - 12' 0'' x 11' 10'' (3.65m x 3.60m)
Glazed double doors. Double glazed window to front aspect. Radiator. Cornice coving.
Drawing Room - 13' 3'' x 11' 5'' (4.04m x 3.48m)
Engineered wood flooring. Door to hallway, opening into dining room.
Kitchen - 15' 11'' x 10' 7'' (4.85m x 3.22m)
A range of wall & base units. Quartz worktops. Under cabinet lights. Pantry cupboard. 1.5 stainless steel sink. Space for range cooker. Ceramic splashback. Extractor hood. Space for fridge/freezer. Contemporary style radiators. Inset ceiling spotlights. Karndean flooring.
Sitting/Dining Room - 27' 8'' x 8' 1'' (8.43m x 2.46m)
Velux windows. Two sets of French doors leading to garden.
Utility room
Plumbing for washing machine. Worktop & shelving. Cupboard. Boiler. Karndean flooring.
Shower Room - 10' 3'' x 6' 0'' (3.12m x 1.83m)
Fully tiled shower cubicle with sliding door. Low level w.c. Large vanity wash hand basin with cupboards below. Splashback. Mirror with wall light. Heated towel rail. Laminate flooring. Extractor fan.
First Floor Landing
Impressive first floor landing with space for desk/study area. Radiator. Double glazed window to front aspect. Access to loft.
Bedroom 1 - 13' 7'' x 11' 4'' (4.14m x 3.45m)
Radiator. Double glazed window to rear aspect.
Bedroom 2 - 14' 6'' x 10' 7'' (4.42m x 3.22m)
Karndean flooring. Radiator. Double glazed window to front aspect.
Bedroom 3 - 12' 0'' x 11' 10'' (3.65m x 3.60m)
Radiator. Double glazed window to front aspect.
Bedroom 4 - 10' 6'' x 10' 4'' (3.20m x 3.15m)
Double glazed window to rear aspect. Radiator.
Bathroom
Fully tiled walls. Bath with shower overhead. Pedestal wash hand basin. Low level w.c. Shaving point. Heated towel rail. Frosted double glazed window. Tiled floor.
Rear Garden
Beautiful south eastly backing gardens. Patio area. Predominantly laid to lawns with shrub bed boarders. Stepping stones. Gravel area with raised flowerbeds. Further patio area to the rear. Shed. Outside tap. Side access.
Front garden
Large gravelled drive with parking for multiple cars. Mature hedging & shrub bushes. Fencing.
Garage - 14' 6'' x 10' 6'' (4.42m x 3.20m)
Integral garage accessible from the kitchen. Double doors to the front. Power & lighting.
AGENTS NOTE
Council Tax: FEPC: D
Council Tax Band: F
Tenure: Freehold
Interested in this property?
Council tax
First listed
Last weekEnergy Performance Certificate
Gloucester, GL2 0DA
Marketed by
Farr & Farr - Longlevens 125 Cheltenham Road Longlevens, Gloucester GL2 0JQPlacebuzz mortgage repayment calculator
Monthly repayment
The Est. Mortgage is for a 25 years repayment mortgage based on a 10% deposit and a 5.5% annual interest. It is only intended as a guide. Make sure you obtain accurate figures from your lender before committing to any mortgage. Your home may be repossessed if you do not keep up repayments on a mortgage.
Gloucester, GL2 0DA - Streetview
DISCLAIMER: Property descriptions and related information displayed on this page are marketing materials provided by Farr & Farr - Longlevens. Placebuzz does not warrant or accept any responsibility for the accuracy or completeness of the property descriptions or related information provided here and they do not constitute property particulars. Please contact Farr & Farr - Longlevens for full details and further information.




















