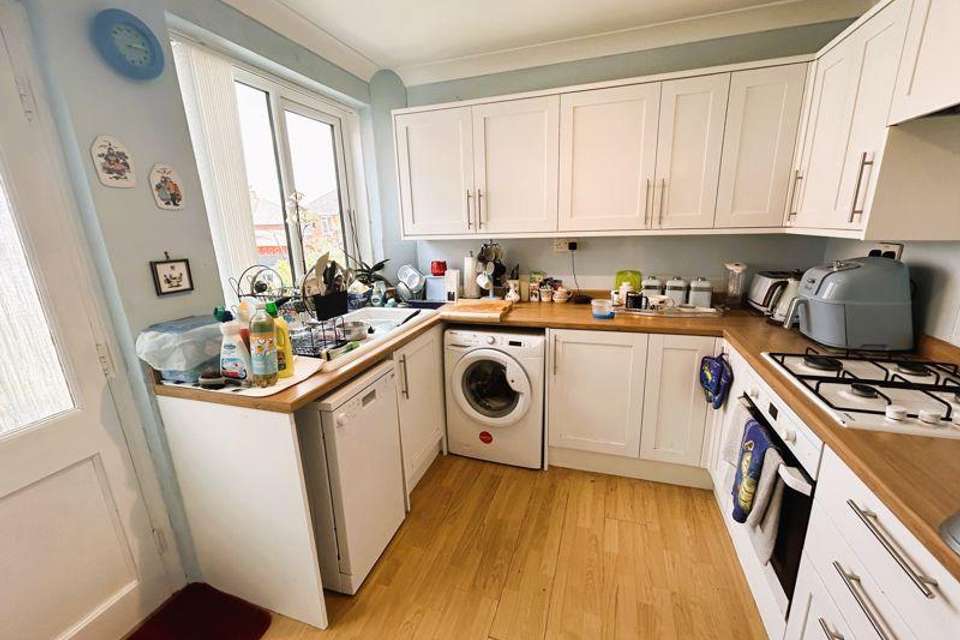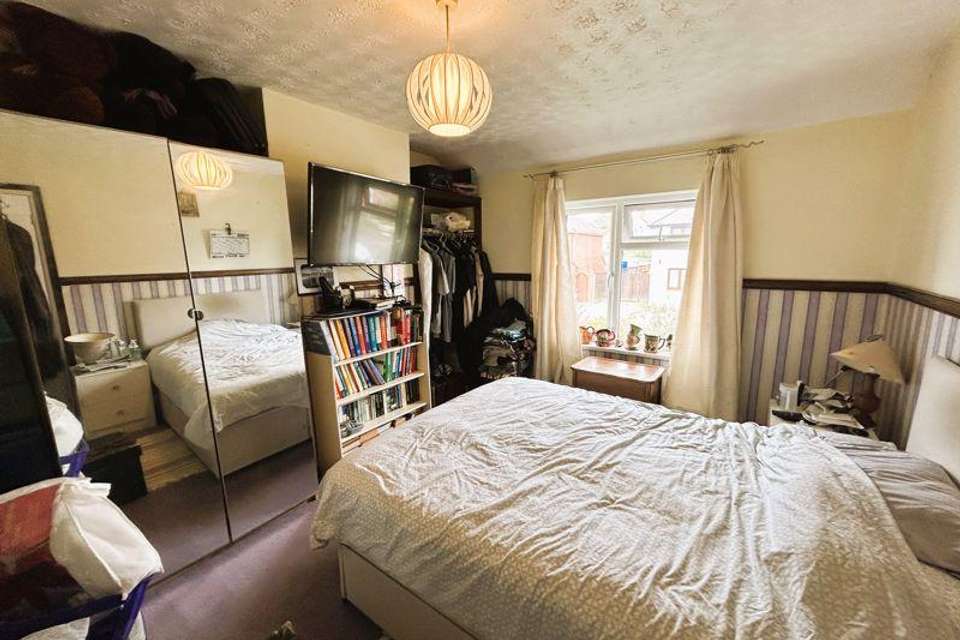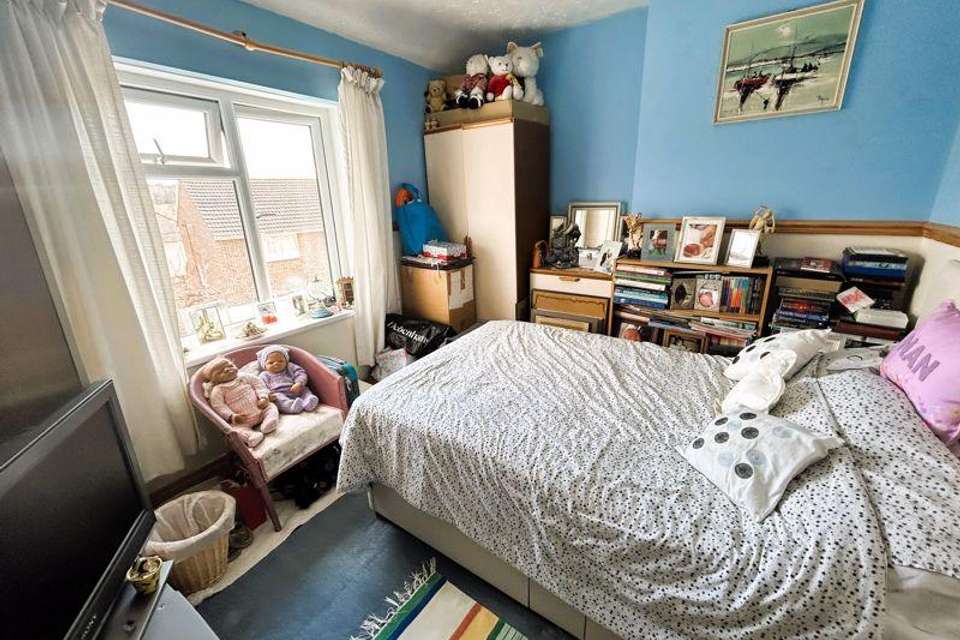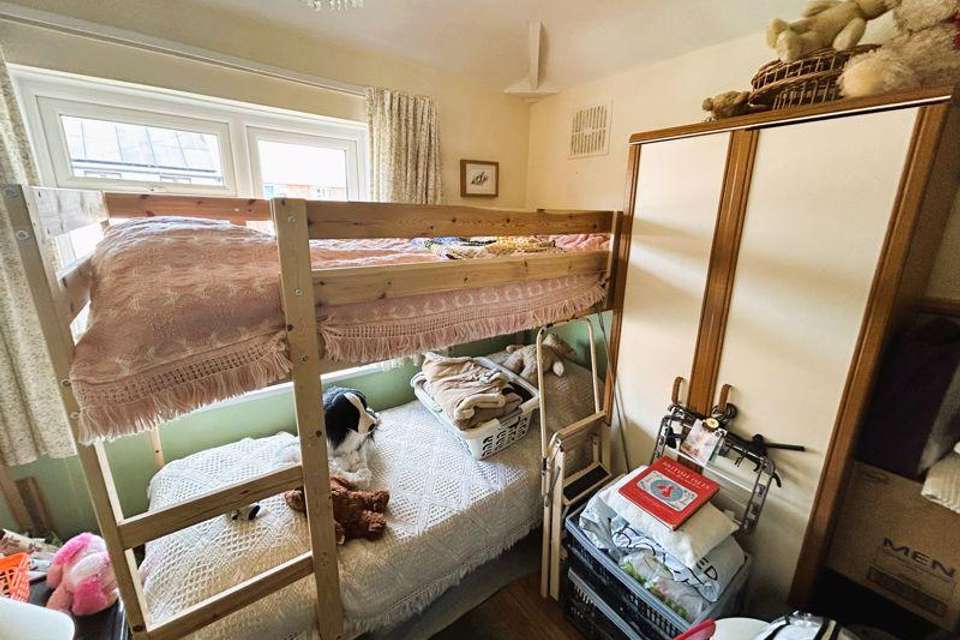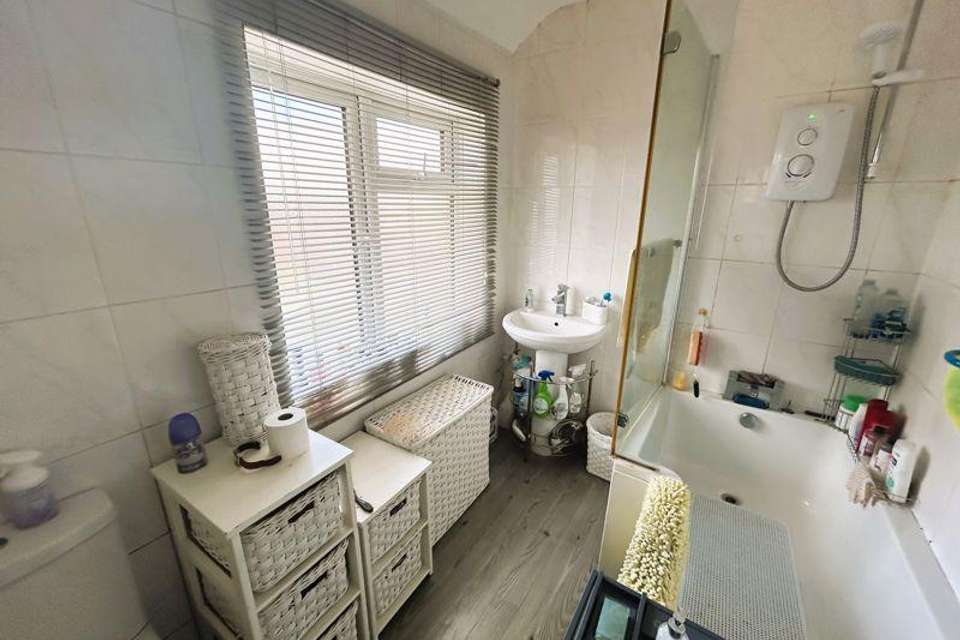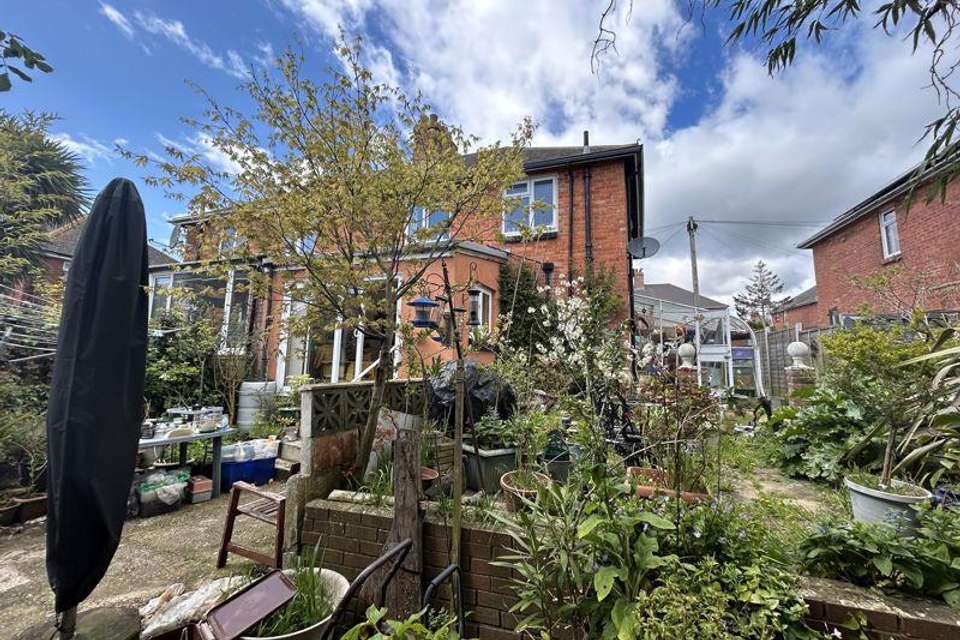3 bedroom semi-detached house for sale
WESTHAM, WEYMOUTHsemi-detached house
bedrooms
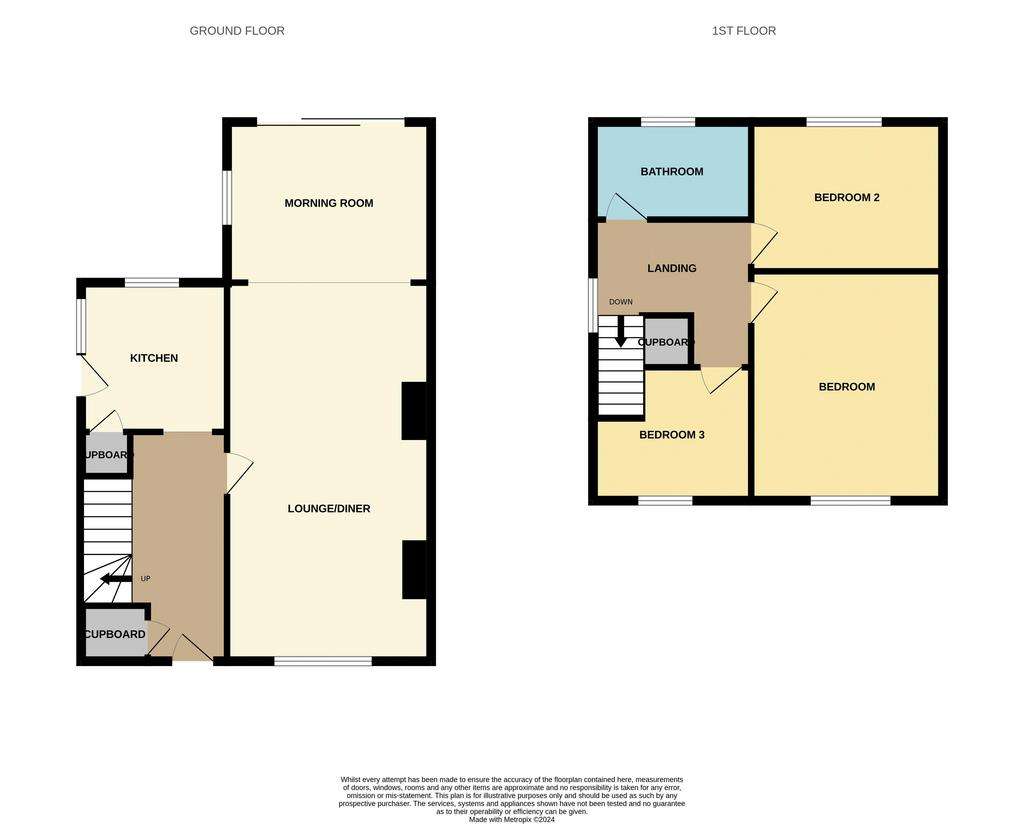
Property photos

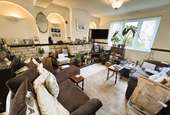
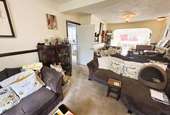
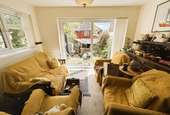
+6
Property description
Austin Estate Agents are pleased to offer for sale this semi-detached home, which has been extended to the rear providing additional living accommodation. The property benefits from a spacious lounge / diner, modern fitted kitchen, morning room, three bedrooms and family bathroom with double glazing and gas central heating throughout. Outside the property further offers gardens to the front and rear as well as driveway to the side for off road parking.
An entrance door leads to a reception hallway with stairs ascending to the first floor and doors leading to the lounge / diner, kitchen and a useful storage cupboard. The lounge / diner is a spacious room running the length of the property with a front aspect, double glazed window and fireplaces to the lounge and dining areas. At the rear an opening naturally flows into the morning room, an exceptionally bright and airy room with a side aspect window and large patio doors overlooking and giving access to the rear garden. The kitchen boasts a modern range of matching eye and base level units, integral four ring gas hob, electric oven and concealed extractor fan. There is space and plumbing for additional domestic appliances. An understairs storage cupboard provides further storage. A side aspect window gives natural light and a double glazed gives access to the side of the property.
The first-floor hosts three bedrooms and the family bathroom. Bedrooms one and three are found to the front and bedroom two and the bathroom to the rear, all enjoying good natural light from double glazed windows. The family bathroom is a good size offering a modern suite, comprising a low-level WC, pedestal wash hand basin, P-shaped bath with shower over and complementary tiling.
Externally, to the front is an enclosed garden area with an independent driveway provides off-road parking to the side. There is separate access to the side of the house, passed a glass lean to / greenhouse, leading to the rear garden. The rear garden is mainly laid to hardstanding with a vast selection of plants and shrubs to the borders.
The property is situated in the popular location of Westham, close by to local shops and amenities, including bus routes to surrounding areas. It is within comfortable walking distance of Weymouth Town Centre, the Inner Harbour and beaches.
For further information, or to make an appointment to view this family home, please contact Austin Estate Agents.
GROUND FLOOR
Entrance Hallway
Lounge / Diner - 23' 0'' x 12' 6'' (7.00m x 3.80m)
Morning Room - 6' 11'' x 11' 6'' (2.10m x 3.50m)
Kitchen - 9' 0'' x 8' 10'' (2.75m x 2.70m)
FIRST FLOOR
First Floor Landing
Bedroom One - 13' 7'' x 10' 4'' (4.15m x 3.15m)
Bedroom Two - 9' 2'' x 11' 2'' (2.80m x 3.40m)
Bedroom Three - 8' 8'' max x 8' 8'' max (2.65m max x 2.65m max)
Bathroom - 5' 11'' x 8' 6'' (1.80m x 2.60m)
OUTSIDE
Front Garden & Driveway
Rear Garden
Council Tax Band: B
Tenure: Freehold
An entrance door leads to a reception hallway with stairs ascending to the first floor and doors leading to the lounge / diner, kitchen and a useful storage cupboard. The lounge / diner is a spacious room running the length of the property with a front aspect, double glazed window and fireplaces to the lounge and dining areas. At the rear an opening naturally flows into the morning room, an exceptionally bright and airy room with a side aspect window and large patio doors overlooking and giving access to the rear garden. The kitchen boasts a modern range of matching eye and base level units, integral four ring gas hob, electric oven and concealed extractor fan. There is space and plumbing for additional domestic appliances. An understairs storage cupboard provides further storage. A side aspect window gives natural light and a double glazed gives access to the side of the property.
The first-floor hosts three bedrooms and the family bathroom. Bedrooms one and three are found to the front and bedroom two and the bathroom to the rear, all enjoying good natural light from double glazed windows. The family bathroom is a good size offering a modern suite, comprising a low-level WC, pedestal wash hand basin, P-shaped bath with shower over and complementary tiling.
Externally, to the front is an enclosed garden area with an independent driveway provides off-road parking to the side. There is separate access to the side of the house, passed a glass lean to / greenhouse, leading to the rear garden. The rear garden is mainly laid to hardstanding with a vast selection of plants and shrubs to the borders.
The property is situated in the popular location of Westham, close by to local shops and amenities, including bus routes to surrounding areas. It is within comfortable walking distance of Weymouth Town Centre, the Inner Harbour and beaches.
For further information, or to make an appointment to view this family home, please contact Austin Estate Agents.
GROUND FLOOR
Entrance Hallway
Lounge / Diner - 23' 0'' x 12' 6'' (7.00m x 3.80m)
Morning Room - 6' 11'' x 11' 6'' (2.10m x 3.50m)
Kitchen - 9' 0'' x 8' 10'' (2.75m x 2.70m)
FIRST FLOOR
First Floor Landing
Bedroom One - 13' 7'' x 10' 4'' (4.15m x 3.15m)
Bedroom Two - 9' 2'' x 11' 2'' (2.80m x 3.40m)
Bedroom Three - 8' 8'' max x 8' 8'' max (2.65m max x 2.65m max)
Bathroom - 5' 11'' x 8' 6'' (1.80m x 2.60m)
OUTSIDE
Front Garden & Driveway
Rear Garden
Council Tax Band: B
Tenure: Freehold
Council tax
First listed
2 weeks agoWESTHAM, WEYMOUTH
Placebuzz mortgage repayment calculator
Monthly repayment
The Est. Mortgage is for a 25 years repayment mortgage based on a 10% deposit and a 5.5% annual interest. It is only intended as a guide. Make sure you obtain accurate figures from your lender before committing to any mortgage. Your home may be repossessed if you do not keep up repayments on a mortgage.
WESTHAM, WEYMOUTH - Streetview
DISCLAIMER: Property descriptions and related information displayed on this page are marketing materials provided by Austin Property Services - Weymouth. Placebuzz does not warrant or accept any responsibility for the accuracy or completeness of the property descriptions or related information provided here and they do not constitute property particulars. Please contact Austin Property Services - Weymouth for full details and further information.





