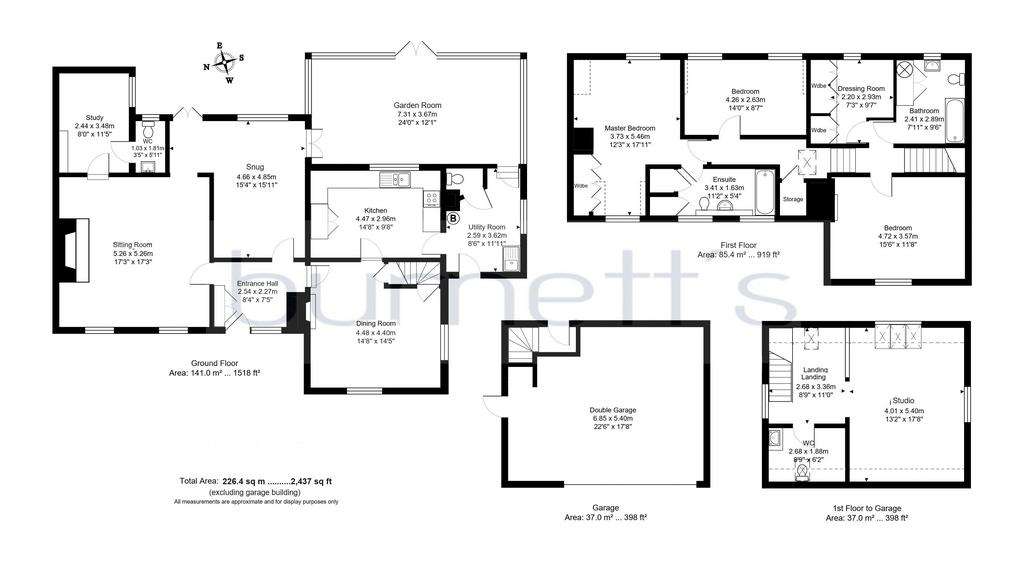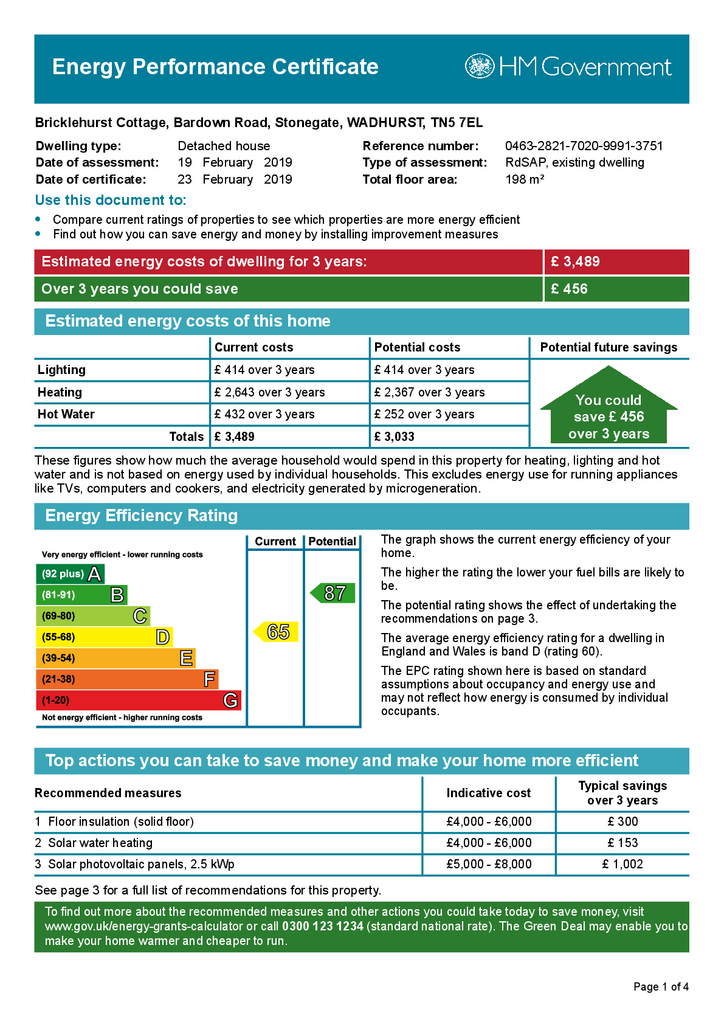3 bedroom link-detached house for sale
Bardown Road, Stonegatedetached house
bedrooms

Property photos




+17
Property description
Offering over 2,400 sq ft of accommodation in addition to a detached double garage with rooms over, this character country property is tucked away on a quiet, no-through shared driveway. Offering three bedrooms, two bathrooms (one en suite), dressing room, three reception rooms, study, garden room, kitchen, utility, two WCs, attractive gardens, parking and double garage with studio over, considered to offer potential for ancillary accommodation. NO CHAIN. EPC: D
This handsome, character country property is set well back from the road in a tucked-away, quiet position on the outskirts of Stonegate, and offers superb scope for updating.It is only attached to one, well screened neighbouring property via the ground floor study. It offers exceptional ground floor space with three reception rooms plus a study/guest room, a large garden room in addition, spacious kitchen, utility room and two WCs. Upstairs the accommodation currently comprises three double bedrooms, a dressing room and two bathrooms (one en suite).
Character features include fireplaces in two of the reception rooms, multi-pane sash and casement windows and some exposed beams. The ceiling heights are good throughout. Three are some split levels between rooms.The kitchen and en suite bathroom have been updated more recently.
The kitchen features cream shaker style units with granite effect worktops, ceramic sink and drainer, electric hob and extractor hood, double oven and space for a fridge freezer and dishwasher.
In addition to the house, there is a larger than double detached garage with first floor accommodation. A pedestrian door to the rear opens to an internal staircase that rises to an open plan room over the garage, with windows and a separated WC. It is considered this space could be adapted to provide ancillary/guest accommodation, subject to any necessary consents.
The property has a parking area to the side of the house in addition to the garage, and there is further space to the side of the house to potentially extend the parking.
The South-East facing rear garden is largely laid to lawn, with high hedging and fencing around the perimeter. There is a York stone patio accessed from the conservatory greenhouse and composting area concealed behind more hedging and shrubbery to one corner of the garden. To the front of the house is a further cottage garden, enclosed with a white picket fence, with a pathway leading to the front door.
The property is set well away from the road, down a shared private driveway, between the village of Stonegate and the Shovers Green area of Wadhurst.Stonegate is a quiet, rural village centred around its Edwardian Anglican Church, village hall and primary school (Ofsted rated good in March 2023). It also has a railway station (about 1.8 miles from the property) with services to London Charing Cross/Cannon Street (London Bridge in just under an hour) and a well attended monthly farmers market.
The nearby market town of Wadhurst (2 miles) and village of Ticehurst (3 miles) offer a good selection of local amenities including shops, cafes, pubs, post office services, pharmacies, hairdressers etc. Both also have primary school options and Wadhurst has a secondary Academy and Catholic School.There are several clubs and societies to get involved with locally and there is a sports centre in Wadhurst.
The area is designated as one of Outstanding Natural Beauty and there are many beautiful walks to enjoy on the numerous footpaths and bridleways that criss-cross the area. Bewl Water Reservoir is nearby, offering sailing and other outdoor pursuits.
The A21 at Flimwell is just 5 miles away, providing direct access to the M25 and London to the North and Hastings/the South Coast to the South.
Material Information
Rother District Council. Council Tax Band F (rates are not expected to rise upon completion).
Oil fired central heating. Mains electricity and water. Private drainage (recently replaced treatment plant).
The property is believed to be of brick and timber frame construction with part tile-hung and part weatherboarded elevations under a tiled roof.We are not aware of any safety issues or cladding issues.We are not aware of any asbestos at the property.
The property is located within the High Weald AONB.
The title references easements and we suggest you seek legal advice on the title.
According to the Government Flood Risk website, there is a very low risk of flooding.
Broadband coverage: According to Ofcom, Superfast broadband should be available at the property.
There is mobile coverage from various networks.
We are not aware of any mining operations in the vicinity.
We are not aware of planning permission for new houses / extensions at any neighbouring properties.
The property does not have step free access.
Council Tax Band: F
Tenure: Freehold
This handsome, character country property is set well back from the road in a tucked-away, quiet position on the outskirts of Stonegate, and offers superb scope for updating.It is only attached to one, well screened neighbouring property via the ground floor study. It offers exceptional ground floor space with three reception rooms plus a study/guest room, a large garden room in addition, spacious kitchen, utility room and two WCs. Upstairs the accommodation currently comprises three double bedrooms, a dressing room and two bathrooms (one en suite).
Character features include fireplaces in two of the reception rooms, multi-pane sash and casement windows and some exposed beams. The ceiling heights are good throughout. Three are some split levels between rooms.The kitchen and en suite bathroom have been updated more recently.
The kitchen features cream shaker style units with granite effect worktops, ceramic sink and drainer, electric hob and extractor hood, double oven and space for a fridge freezer and dishwasher.
In addition to the house, there is a larger than double detached garage with first floor accommodation. A pedestrian door to the rear opens to an internal staircase that rises to an open plan room over the garage, with windows and a separated WC. It is considered this space could be adapted to provide ancillary/guest accommodation, subject to any necessary consents.
The property has a parking area to the side of the house in addition to the garage, and there is further space to the side of the house to potentially extend the parking.
The South-East facing rear garden is largely laid to lawn, with high hedging and fencing around the perimeter. There is a York stone patio accessed from the conservatory greenhouse and composting area concealed behind more hedging and shrubbery to one corner of the garden. To the front of the house is a further cottage garden, enclosed with a white picket fence, with a pathway leading to the front door.
The property is set well away from the road, down a shared private driveway, between the village of Stonegate and the Shovers Green area of Wadhurst.Stonegate is a quiet, rural village centred around its Edwardian Anglican Church, village hall and primary school (Ofsted rated good in March 2023). It also has a railway station (about 1.8 miles from the property) with services to London Charing Cross/Cannon Street (London Bridge in just under an hour) and a well attended monthly farmers market.
The nearby market town of Wadhurst (2 miles) and village of Ticehurst (3 miles) offer a good selection of local amenities including shops, cafes, pubs, post office services, pharmacies, hairdressers etc. Both also have primary school options and Wadhurst has a secondary Academy and Catholic School.There are several clubs and societies to get involved with locally and there is a sports centre in Wadhurst.
The area is designated as one of Outstanding Natural Beauty and there are many beautiful walks to enjoy on the numerous footpaths and bridleways that criss-cross the area. Bewl Water Reservoir is nearby, offering sailing and other outdoor pursuits.
The A21 at Flimwell is just 5 miles away, providing direct access to the M25 and London to the North and Hastings/the South Coast to the South.
Material Information
Rother District Council. Council Tax Band F (rates are not expected to rise upon completion).
Oil fired central heating. Mains electricity and water. Private drainage (recently replaced treatment plant).
The property is believed to be of brick and timber frame construction with part tile-hung and part weatherboarded elevations under a tiled roof.We are not aware of any safety issues or cladding issues.We are not aware of any asbestos at the property.
The property is located within the High Weald AONB.
The title references easements and we suggest you seek legal advice on the title.
According to the Government Flood Risk website, there is a very low risk of flooding.
Broadband coverage: According to Ofcom, Superfast broadband should be available at the property.
There is mobile coverage from various networks.
We are not aware of any mining operations in the vicinity.
We are not aware of planning permission for new houses / extensions at any neighbouring properties.
The property does not have step free access.
Council Tax Band: F
Tenure: Freehold
Interested in this property?
Council tax
First listed
Last weekEnergy Performance Certificate
Bardown Road, Stonegate
Marketed by
Burnett's Estate Agents - Wadhurst The Clock House, High Street Wadhurst TN5 6AAPlacebuzz mortgage repayment calculator
Monthly repayment
The Est. Mortgage is for a 25 years repayment mortgage based on a 10% deposit and a 5.5% annual interest. It is only intended as a guide. Make sure you obtain accurate figures from your lender before committing to any mortgage. Your home may be repossessed if you do not keep up repayments on a mortgage.
Bardown Road, Stonegate - Streetview
DISCLAIMER: Property descriptions and related information displayed on this page are marketing materials provided by Burnett's Estate Agents - Wadhurst. Placebuzz does not warrant or accept any responsibility for the accuracy or completeness of the property descriptions or related information provided here and they do not constitute property particulars. Please contact Burnett's Estate Agents - Wadhurst for full details and further information.






















