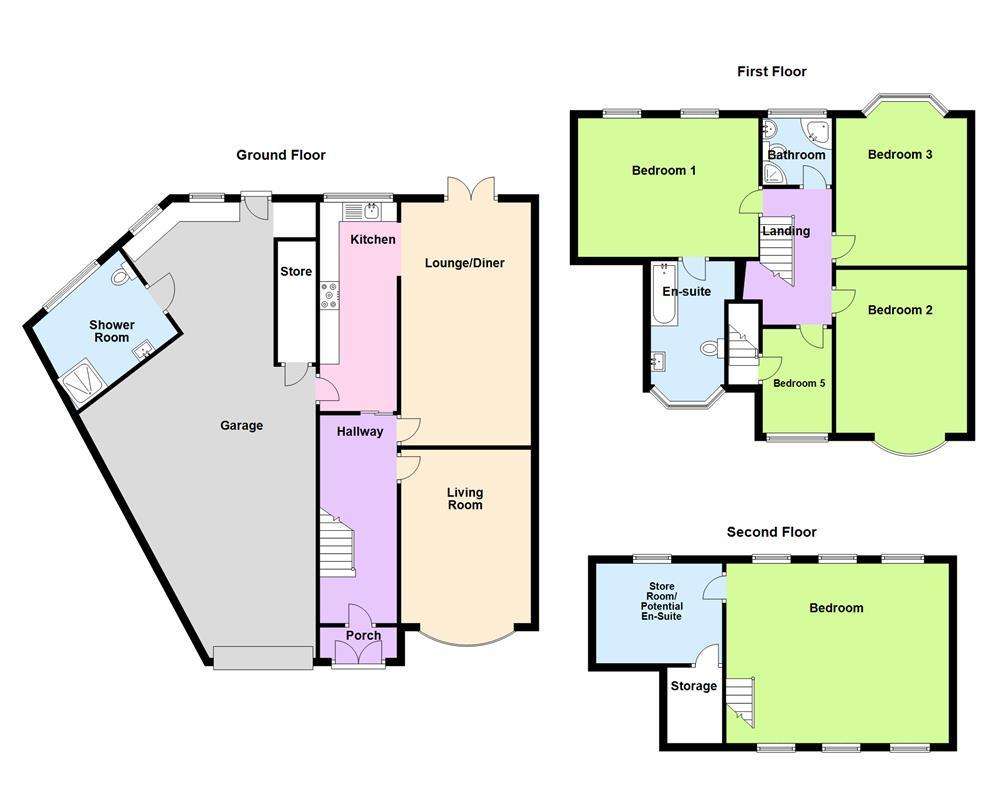5 bedroom detached house for sale
Great Barr, Birmingham B42 2JHdetached house
bedrooms

Property photos




+14
Property description
Paul Carr is delighted to bring to market this superbly presented and extended five bedroom detached property with garage and a landscaped nice sized garden being located at the head of this cul de sac in this popular location just off Queslett Road which offers excellent links to transport and road links and is also well placed for schooling for children of all ages and the shops at the Scott Arms.Approaching the property via the block paved driveway offering parking for several vehicles the property is accessed via the enclosed porch which leads through to the hallway which has the stairs leading to the first floor and having doors leading off to the front lounge with bay window and feature fireplace, a second reception room offers a more open plan feel with doors leading out to the garden at the rear and opening up to the kitchen which can also be accessed directly from the hallway. The kitchen briefly comprises a good selection of both base and wall units with work surfacing over and having inset Belfast style sink there is space for a range style cooker having extractor hood over and a door leads through to the excellent sized garage having utility area, housing the boiler and also access to the ground floor shower room which comprises free standing shower cubicle, w.c and wash hand basin set into vanity unit.On the first floor there are three double bedrooms the main bedroom having an en-suite shower room with bath with shower over and side shower screen, w.c and wash hand basin set into vanity unit. There is also a separate family bathroom comprising corner bath, separate shower cubicle, w.c and wash hand basin. A single bedroom which is currently utilized as an office completes this floor but also gives access to the staircase leading to.A superbly sized bedroom in the loft with plenty of velux windows giving plenty of natural light to the room and it benefits from an additional room off which has the potential to be an en-suite or a dressing room with additional eave storage off.To the rear of the property is a generous sized flat garden being landscaped to offer patio areas, lawns, feature pond, shrub borders.Viewing is highly recommended to appreciate the property on offer.
Porch - 2' 7'' x 6' 7'' (0.8m x 2m)
Hallway - 14' 1'' x 6' 7'' (4.3m x 2m)
Living Room - 12' 6'' x 11' 10'' (3.8m x 3.6m)
Lounge/Dining Room - 20' 8'' x 11' 10'' (6.3m x 3.6m)
Kitchen - 18' 8'' x 5' 11'' (5.7m x 1.8m)
Shower Room - 5' 11'' x 7' 7'' (1.8m x 2.3m)
Bedroom One - 11' 10'' x 13' 1'' (3.6m x 4m)
Bedroom One En-Suite - 10' 6'' x 5' 11'' (3.2m x 1.8m)
Bedroom Two - 12' 10'' x 11' 2'' (3.9m x 3.4m)
Bedroom Three - 12' 10'' x 11' 2'' (3.9m x 3.4m)
Bedroom Five - 8' 10'' x 6' 3'' (2.7m x 1.9m)
Family Bathroom - 7' 10'' x 5' 11'' (2.4m x 1.8m)
Bedroom - 15' 5'' x 18' 4'' (4.7m x 5.6m)
Storage/Potential En-Suite - 6' 7'' x 11' 2'' (2m x 3.4m)
Council Tax Band: C
Tenure: Freehold
Porch - 2' 7'' x 6' 7'' (0.8m x 2m)
Hallway - 14' 1'' x 6' 7'' (4.3m x 2m)
Living Room - 12' 6'' x 11' 10'' (3.8m x 3.6m)
Lounge/Dining Room - 20' 8'' x 11' 10'' (6.3m x 3.6m)
Kitchen - 18' 8'' x 5' 11'' (5.7m x 1.8m)
Shower Room - 5' 11'' x 7' 7'' (1.8m x 2.3m)
Bedroom One - 11' 10'' x 13' 1'' (3.6m x 4m)
Bedroom One En-Suite - 10' 6'' x 5' 11'' (3.2m x 1.8m)
Bedroom Two - 12' 10'' x 11' 2'' (3.9m x 3.4m)
Bedroom Three - 12' 10'' x 11' 2'' (3.9m x 3.4m)
Bedroom Five - 8' 10'' x 6' 3'' (2.7m x 1.9m)
Family Bathroom - 7' 10'' x 5' 11'' (2.4m x 1.8m)
Bedroom - 15' 5'' x 18' 4'' (4.7m x 5.6m)
Storage/Potential En-Suite - 6' 7'' x 11' 2'' (2m x 3.4m)
Council Tax Band: C
Tenure: Freehold
Interested in this property?
Council tax
First listed
Last weekGreat Barr, Birmingham B42 2JH
Marketed by
Paul Carr - Great Barr 306 Queslett Road Great Barr B43 7EXPlacebuzz mortgage repayment calculator
Monthly repayment
The Est. Mortgage is for a 25 years repayment mortgage based on a 10% deposit and a 5.5% annual interest. It is only intended as a guide. Make sure you obtain accurate figures from your lender before committing to any mortgage. Your home may be repossessed if you do not keep up repayments on a mortgage.
Great Barr, Birmingham B42 2JH - Streetview
DISCLAIMER: Property descriptions and related information displayed on this page are marketing materials provided by Paul Carr - Great Barr. Placebuzz does not warrant or accept any responsibility for the accuracy or completeness of the property descriptions or related information provided here and they do not constitute property particulars. Please contact Paul Carr - Great Barr for full details and further information.


















