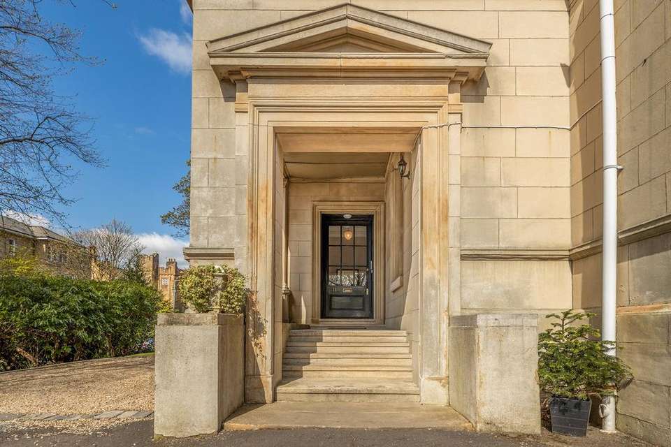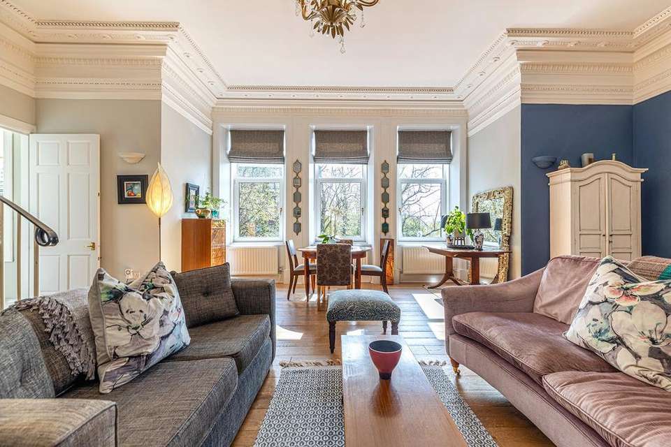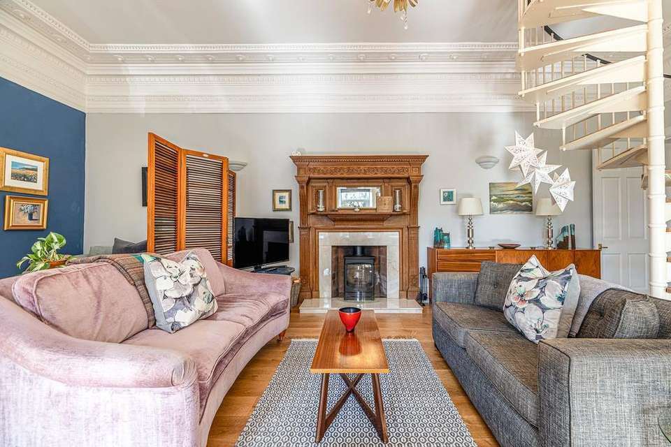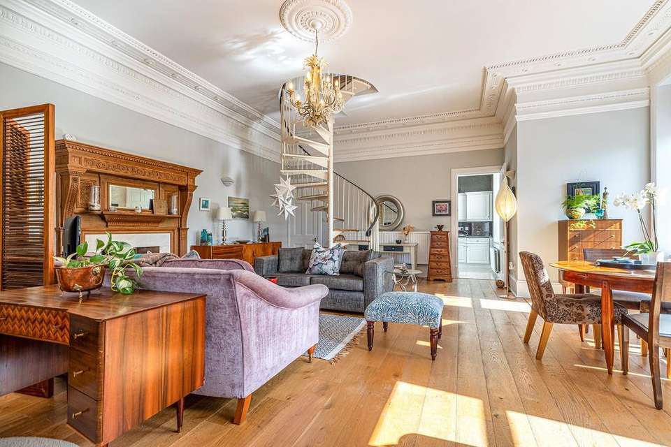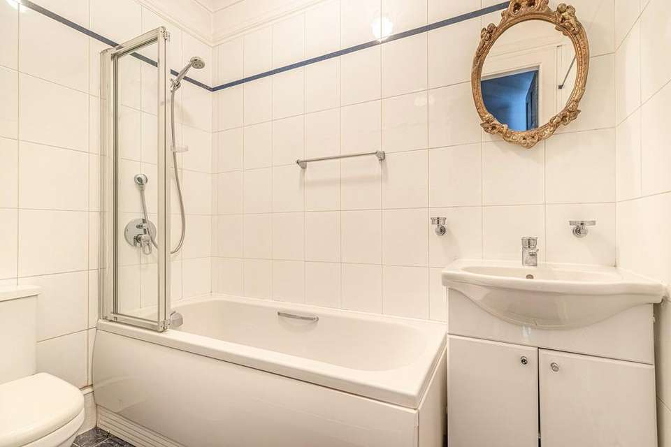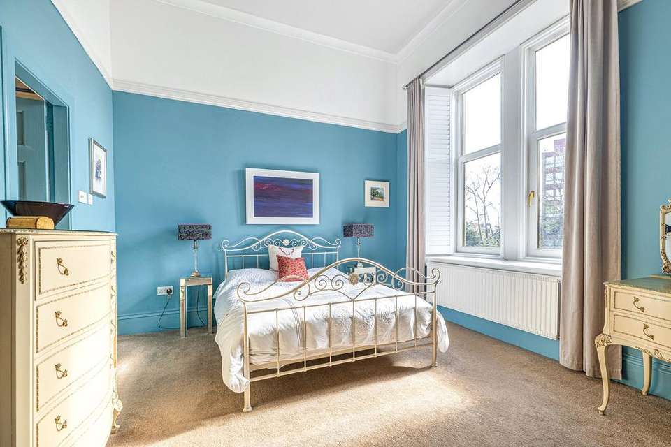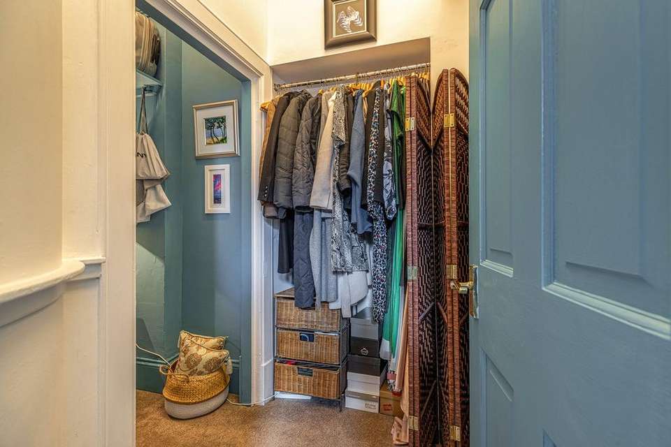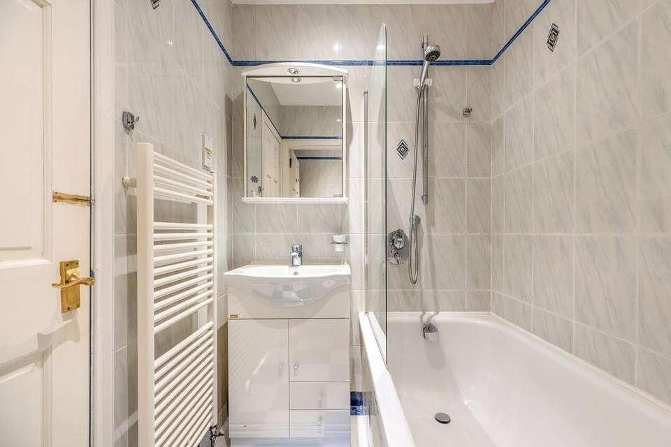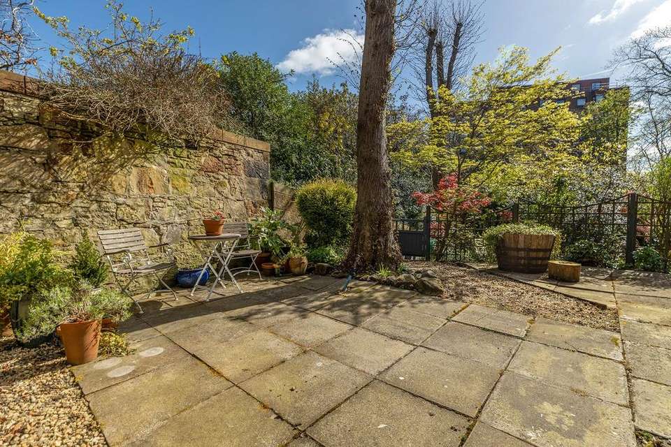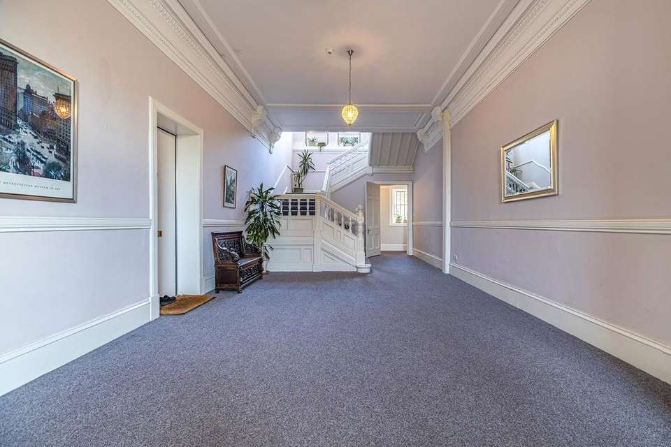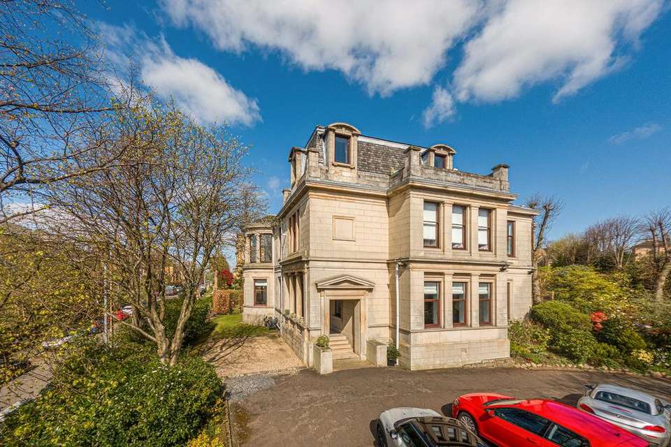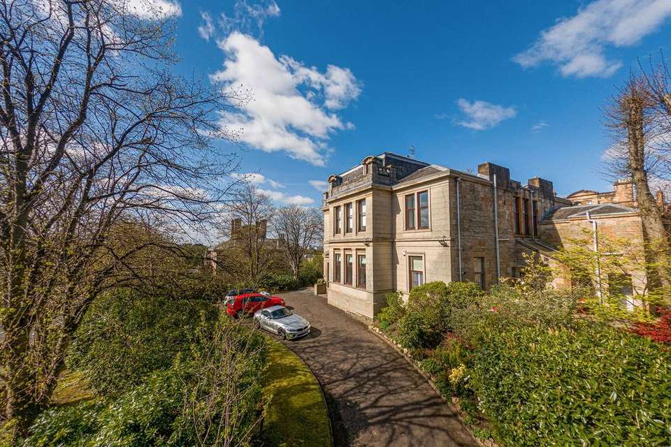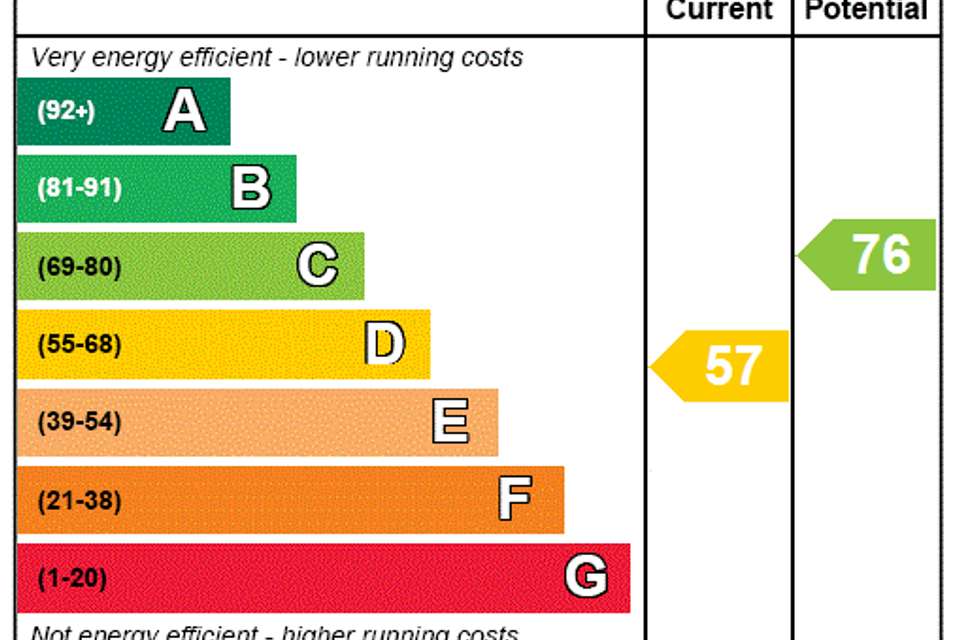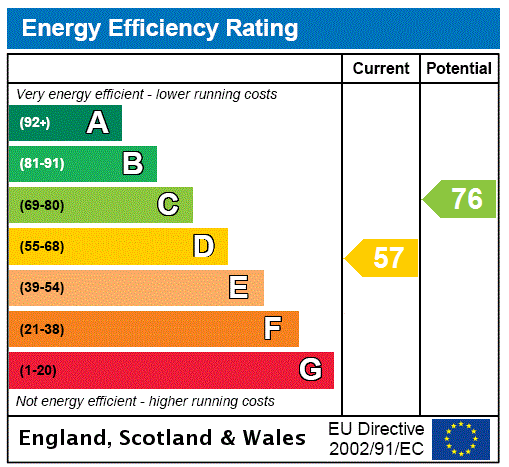1 bedroom flat for sale
Cleveden, Glasgowflat
bedroom
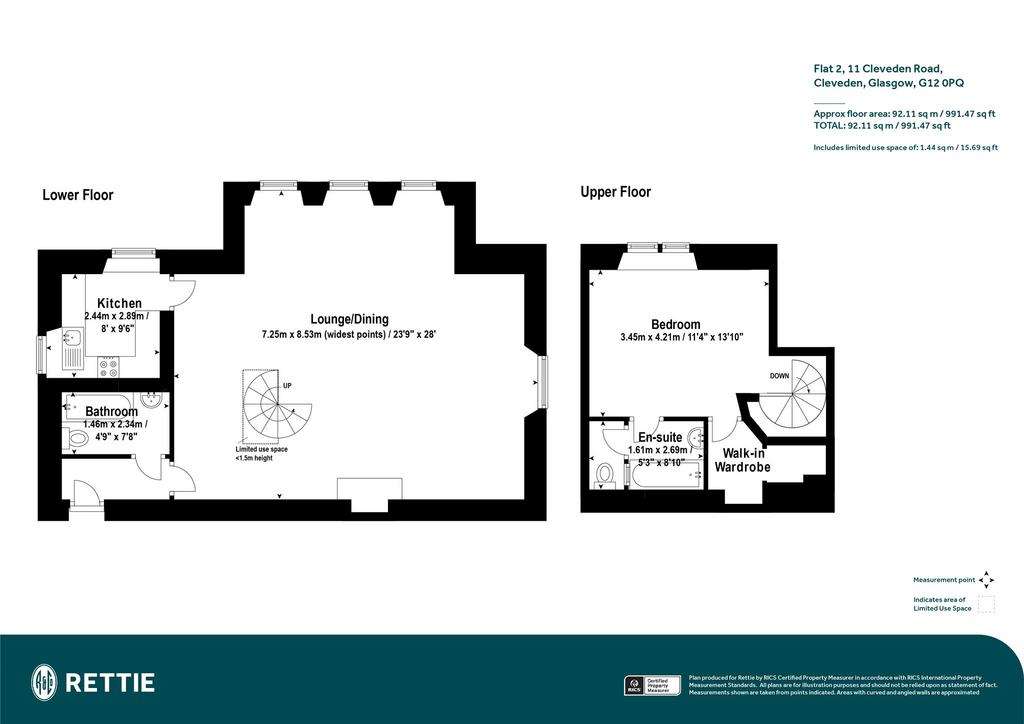
Property photos



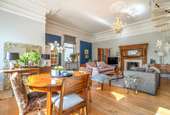
+17
Property description
Montgomerie House is a really substantial blonde sandstone villa which sits on a prominent, elevated site on the corner of Cleveden Road and Cleveden Drive in the leafy G12 district. It is an extremely grand house, and this ground floor conversion enjoys wonderful natural light due to its elevated south/south-easterly aspects.
Flat 2 is an unexpectedly large one-bedroom conversion which is over two levels and extends to circa 991 square feet. The amazing communal hallway immediately illustrates the grandeur of the property, and the main public room echoes that as it extends to circa 700 square feet. This spectacular room is beautifully laid out by the present owner and provides several “zones” i.e. lounge, dining, study and reading area.
The ground floor of the conversion provides the main lounge, a fitted kitchen and a bathroom and then the spiral staircase leads up to the upper landing which has a spacious double bedroom, an en suite bathroom and a walk-in wardrobe/dressing room.
Accommodation:
• Broad front steps to covered vestibule.
• Security entry system to communal hall.
• Extremely impressive large communal hall which provides a fabulous first impression with fresh decoration and ornate ceiling cornicing.
• Private entrance door to the reception hall.
• Main bathroom with three-piece white suite, mixer shower over the bath and tiling on floor and wall.
• Absolutely stunning main lounge which is very cleverly laid out by the present owner in four different “zones”. The room itself is of magnificent proportions and allows for a large area around the superb carved fire surround with wood burning stove, a dining area adjacent to the three windows, a study area and a “quiet” reading area adjacent to the side window, the room also has rich ornate cornicing, quality wooden flooring, doorway to the kitchen and spiral staircase to the upper level.
• Fitted kitchen with window to the front and integrated appliances. There is also an additional window to the side.
Upstairs
• The spiral staircase leads up to the upper level.
• Bedroom with two section windows to the front, access to an en suite bathroom and access to a dressing room/store.
• En suite shower room with wash hand basin, bath with mixer shower and separate cubicle with W.C, wall and floor tiling.
• Large, walk-in dressing room giving excellent wardrobe/storage space and having further storage above the en suite.
• Gas central heating.
• Double glazing.
• Communal back hallway with two stores for the residents.
• Attractive, mature communal gardens and terrace/patio.
• Driveway off Cleveden Road, leading to residents parking.
• There is also a stairway at the corner of Cleveden Road and Cleveden Drive leading up to the driveway.
EPC: D
Council Tax Band: F
Tenure: Freehold
EPC Rating: D
Council Tax Band: F
Flat 2 is an unexpectedly large one-bedroom conversion which is over two levels and extends to circa 991 square feet. The amazing communal hallway immediately illustrates the grandeur of the property, and the main public room echoes that as it extends to circa 700 square feet. This spectacular room is beautifully laid out by the present owner and provides several “zones” i.e. lounge, dining, study and reading area.
The ground floor of the conversion provides the main lounge, a fitted kitchen and a bathroom and then the spiral staircase leads up to the upper landing which has a spacious double bedroom, an en suite bathroom and a walk-in wardrobe/dressing room.
Accommodation:
• Broad front steps to covered vestibule.
• Security entry system to communal hall.
• Extremely impressive large communal hall which provides a fabulous first impression with fresh decoration and ornate ceiling cornicing.
• Private entrance door to the reception hall.
• Main bathroom with three-piece white suite, mixer shower over the bath and tiling on floor and wall.
• Absolutely stunning main lounge which is very cleverly laid out by the present owner in four different “zones”. The room itself is of magnificent proportions and allows for a large area around the superb carved fire surround with wood burning stove, a dining area adjacent to the three windows, a study area and a “quiet” reading area adjacent to the side window, the room also has rich ornate cornicing, quality wooden flooring, doorway to the kitchen and spiral staircase to the upper level.
• Fitted kitchen with window to the front and integrated appliances. There is also an additional window to the side.
Upstairs
• The spiral staircase leads up to the upper level.
• Bedroom with two section windows to the front, access to an en suite bathroom and access to a dressing room/store.
• En suite shower room with wash hand basin, bath with mixer shower and separate cubicle with W.C, wall and floor tiling.
• Large, walk-in dressing room giving excellent wardrobe/storage space and having further storage above the en suite.
• Gas central heating.
• Double glazing.
• Communal back hallway with two stores for the residents.
• Attractive, mature communal gardens and terrace/patio.
• Driveway off Cleveden Road, leading to residents parking.
• There is also a stairway at the corner of Cleveden Road and Cleveden Drive leading up to the driveway.
EPC: D
Council Tax Band: F
Tenure: Freehold
EPC Rating: D
Council Tax Band: F
Council tax
First listed
2 weeks agoEnergy Performance Certificate
Cleveden, Glasgow
Placebuzz mortgage repayment calculator
Monthly repayment
The Est. Mortgage is for a 25 years repayment mortgage based on a 10% deposit and a 5.5% annual interest. It is only intended as a guide. Make sure you obtain accurate figures from your lender before committing to any mortgage. Your home may be repossessed if you do not keep up repayments on a mortgage.
Cleveden, Glasgow - Streetview
DISCLAIMER: Property descriptions and related information displayed on this page are marketing materials provided by Rettie & Co - Glasgow West End. Placebuzz does not warrant or accept any responsibility for the accuracy or completeness of the property descriptions or related information provided here and they do not constitute property particulars. Please contact Rettie & Co - Glasgow West End for full details and further information.


