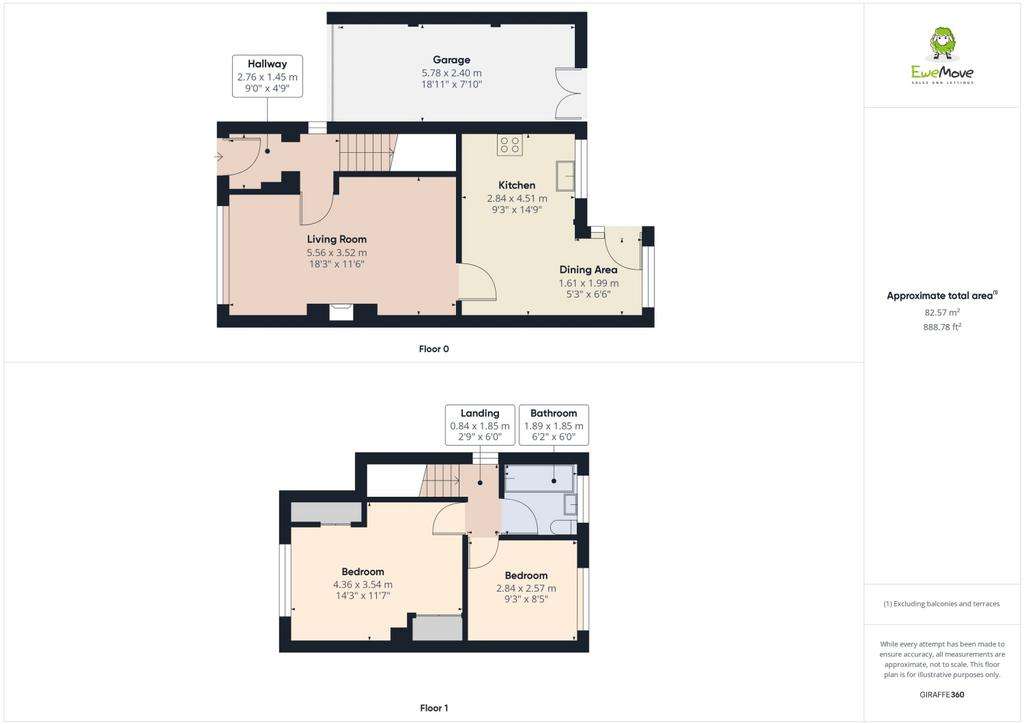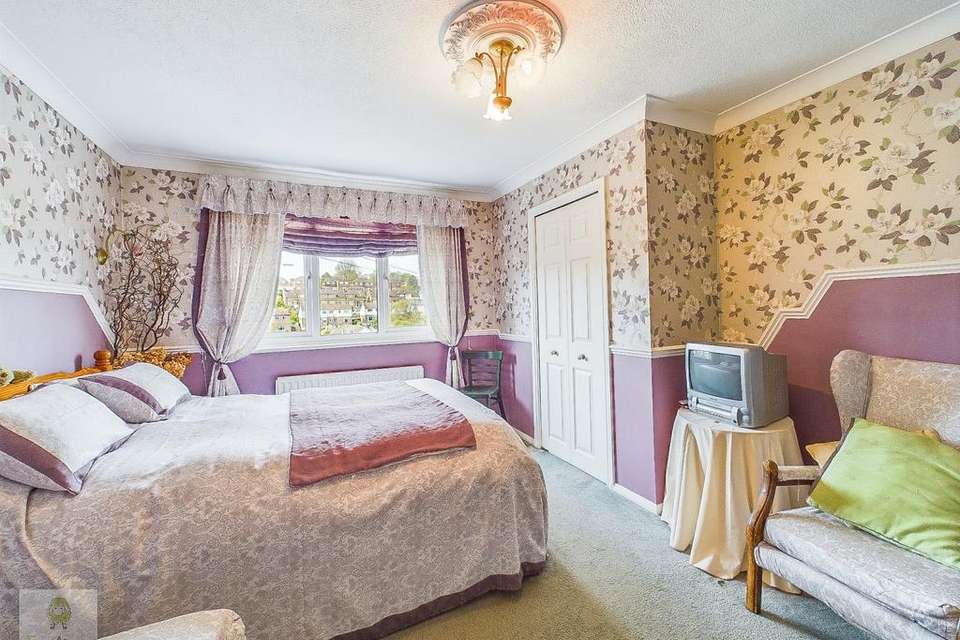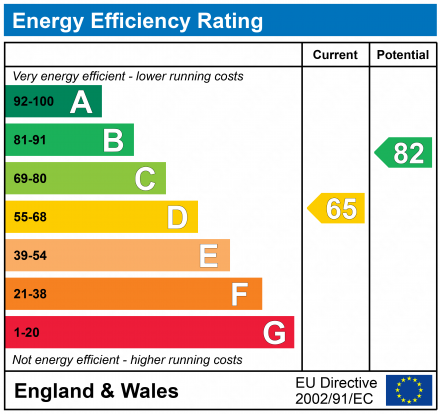2 bedroom semi-detached house for sale
Hook Close, Chatham ME5semi-detached house
bedrooms

Property photos




+12
Property description
Guide Price £270,000 to £290,000 As you step through the front door and into the hallway you will find ample space to store coats, shoes, and bags, providing convenient storage solutions to keep the space organised and clutter-free. A window to the side overlooks the drive and throws additional light into the area. Whether you're returning home from a busy day or welcoming guests, this functional hallway serves as a practical entry point for everyday essentials.
The lounge will not fail to impress you with its generous dimensions; this room will easily accommodate various furniture arrangements. Whether you desire cosy sofas, statement chairs, or a combination of both, the space allows for flexibility in creating your ideal seating area. With the added benefit of a large window overlooking the front garden, which also gives you a bird's eye view of the surrounding area and allows an abundance of natural light, creating a bright and inviting atmosphere that enhances the overall appeal of the room.
From the lounge, a connecting door to the open-plan L shaped kitchen/diner which spans the width of the property, the dining area is an extension to the property and maximises the available space for cooking and dining. If you enjoy entertaining and family gatherings you will simply love what this room has to offer!
A door from the dining area takes you out onto a pretty patio seating area. This area is secluded and creates a private haven where you can relax, sit, and soak up the sun, perhaps read a book, listen to music, or just potter, tending to the plants and shrubs. Beyond the patio, a few steps take you to the second section of the garden. As it is elevated, a fence could easily be erected to offer an enclosed garden for all the family to enjoy.
To the first floor you will find a fabulous size main bedroom to the front, echoing the lounge below, this bedroom boasts a large window that floods the space with natural light and offers far reaching views of the area. Built-in wardrobes plus a walk-in wardrobe further enhance the room. Having this additional storage will allow you to have various furniture arrangements to suit your preferences and lifestyle.
The second bedroom, also generously proportioned, offers flexibility in its layout. Whether you choose to furnish it with two single beds or a double bed, there is ample space to accommodate your needs. Positioned to the rear of the house, this bedroom provides a tranquil setting that is ideal for a child or as a guest room.
The family bathroom exudes modern elegance with its sleek design and contemporary fixtures, with the wash hand basin seamlessly integrated into a vanity unit, not only adds style but also provides practical storage space for toiletries and other essentials. Featuring a shower attachment over the bath, the bathroom offers the convenience of both bathing and showering options, catering to different preferences. The inclusion of a heated towel rail ensures towels remain warm and toasty, adding a touch of luxury to the space.
Overall, this home combines comfort and convenience, making it an attractive option, whether you are a first-time buyer, a young family or looking to downsize. Don't miss out on the opportunity to make this wonderful property your own. Contact the branch today to book your viewing appointment.
The lounge will not fail to impress you with its generous dimensions; this room will easily accommodate various furniture arrangements. Whether you desire cosy sofas, statement chairs, or a combination of both, the space allows for flexibility in creating your ideal seating area. With the added benefit of a large window overlooking the front garden, which also gives you a bird's eye view of the surrounding area and allows an abundance of natural light, creating a bright and inviting atmosphere that enhances the overall appeal of the room.
From the lounge, a connecting door to the open-plan L shaped kitchen/diner which spans the width of the property, the dining area is an extension to the property and maximises the available space for cooking and dining. If you enjoy entertaining and family gatherings you will simply love what this room has to offer!
A door from the dining area takes you out onto a pretty patio seating area. This area is secluded and creates a private haven where you can relax, sit, and soak up the sun, perhaps read a book, listen to music, or just potter, tending to the plants and shrubs. Beyond the patio, a few steps take you to the second section of the garden. As it is elevated, a fence could easily be erected to offer an enclosed garden for all the family to enjoy.
To the first floor you will find a fabulous size main bedroom to the front, echoing the lounge below, this bedroom boasts a large window that floods the space with natural light and offers far reaching views of the area. Built-in wardrobes plus a walk-in wardrobe further enhance the room. Having this additional storage will allow you to have various furniture arrangements to suit your preferences and lifestyle.
The second bedroom, also generously proportioned, offers flexibility in its layout. Whether you choose to furnish it with two single beds or a double bed, there is ample space to accommodate your needs. Positioned to the rear of the house, this bedroom provides a tranquil setting that is ideal for a child or as a guest room.
The family bathroom exudes modern elegance with its sleek design and contemporary fixtures, with the wash hand basin seamlessly integrated into a vanity unit, not only adds style but also provides practical storage space for toiletries and other essentials. Featuring a shower attachment over the bath, the bathroom offers the convenience of both bathing and showering options, catering to different preferences. The inclusion of a heated towel rail ensures towels remain warm and toasty, adding a touch of luxury to the space.
Overall, this home combines comfort and convenience, making it an attractive option, whether you are a first-time buyer, a young family or looking to downsize. Don't miss out on the opportunity to make this wonderful property your own. Contact the branch today to book your viewing appointment.
Interested in this property?
Council tax
First listed
Last weekEnergy Performance Certificate
Hook Close, Chatham ME5
Marketed by
EweMove Sales & Lettings - Chatham & Walderslade 6-8 Revenge Road Chatham, Kent ME5 8UDPlacebuzz mortgage repayment calculator
Monthly repayment
The Est. Mortgage is for a 25 years repayment mortgage based on a 10% deposit and a 5.5% annual interest. It is only intended as a guide. Make sure you obtain accurate figures from your lender before committing to any mortgage. Your home may be repossessed if you do not keep up repayments on a mortgage.
Hook Close, Chatham ME5 - Streetview
DISCLAIMER: Property descriptions and related information displayed on this page are marketing materials provided by EweMove Sales & Lettings - Chatham & Walderslade. Placebuzz does not warrant or accept any responsibility for the accuracy or completeness of the property descriptions or related information provided here and they do not constitute property particulars. Please contact EweMove Sales & Lettings - Chatham & Walderslade for full details and further information.

















