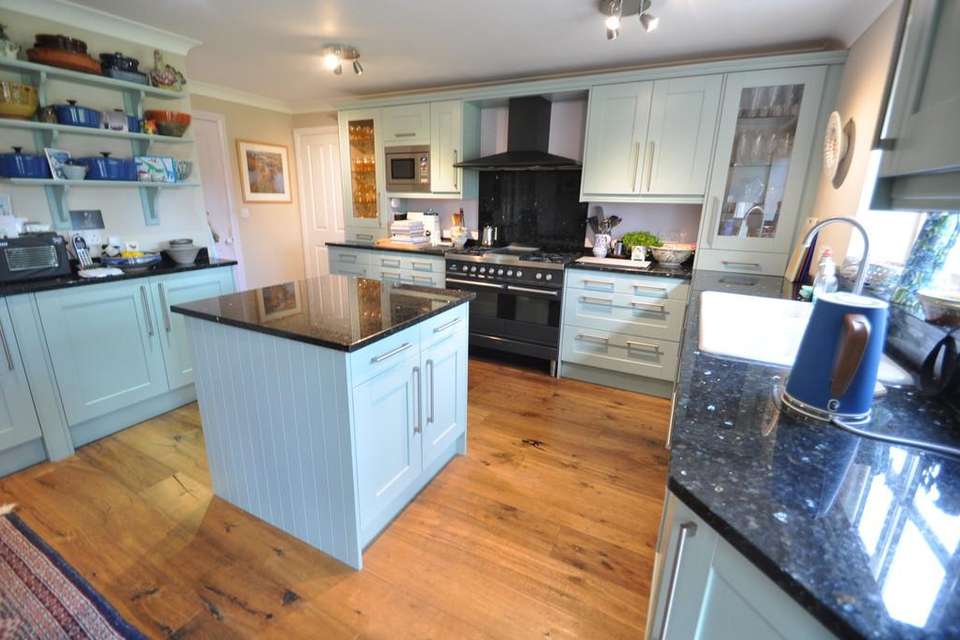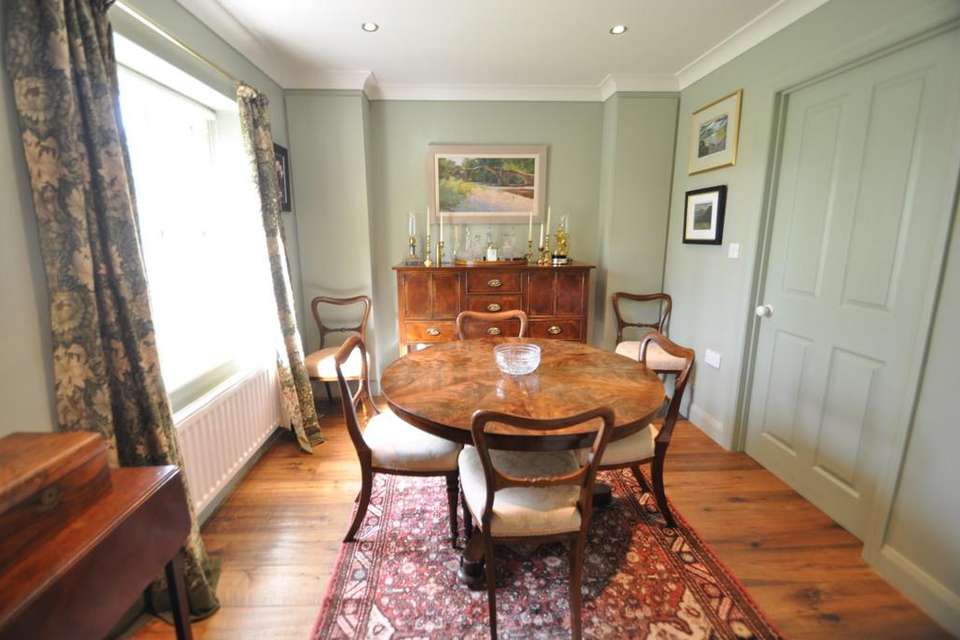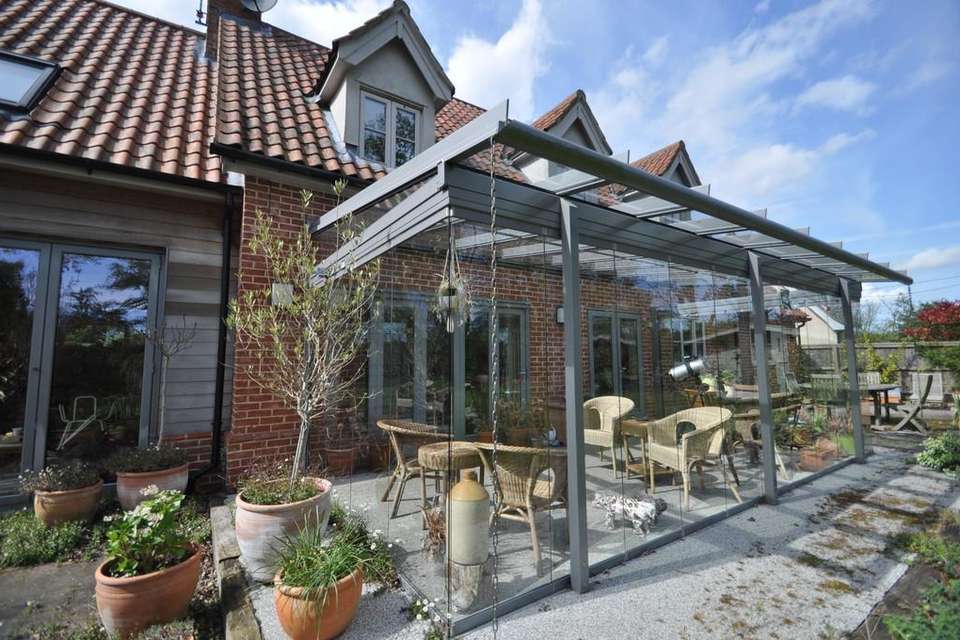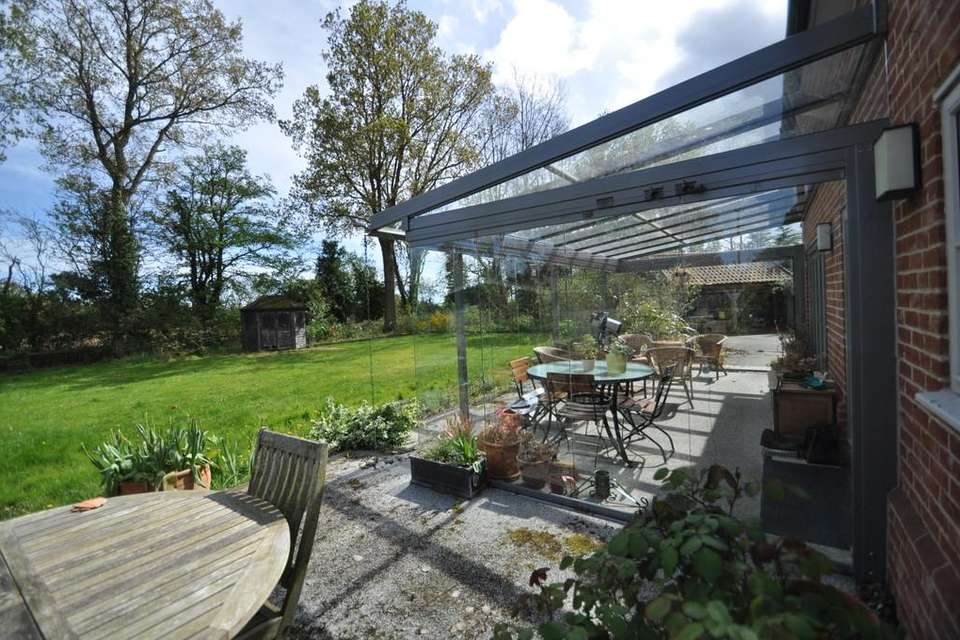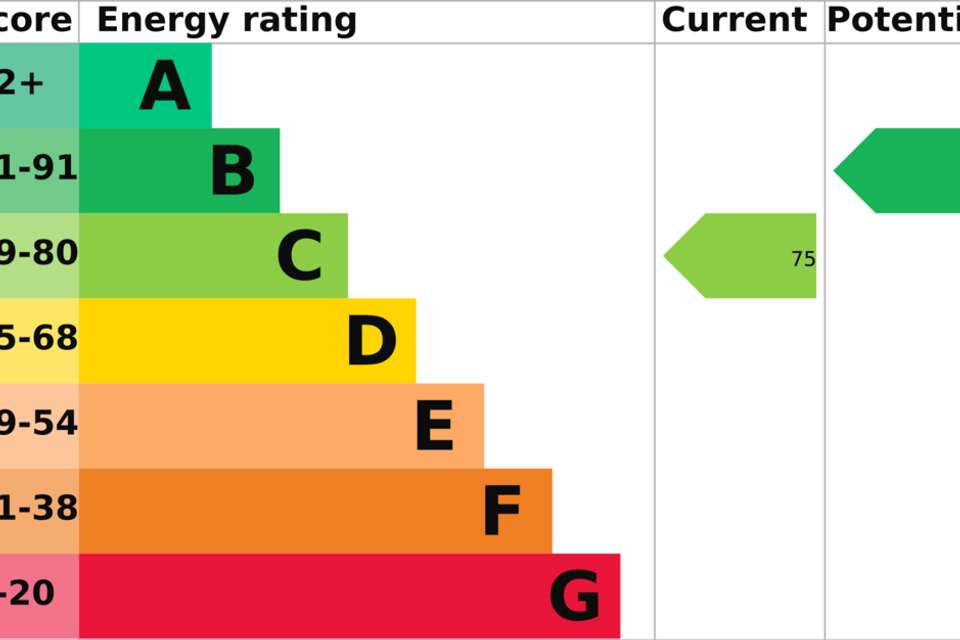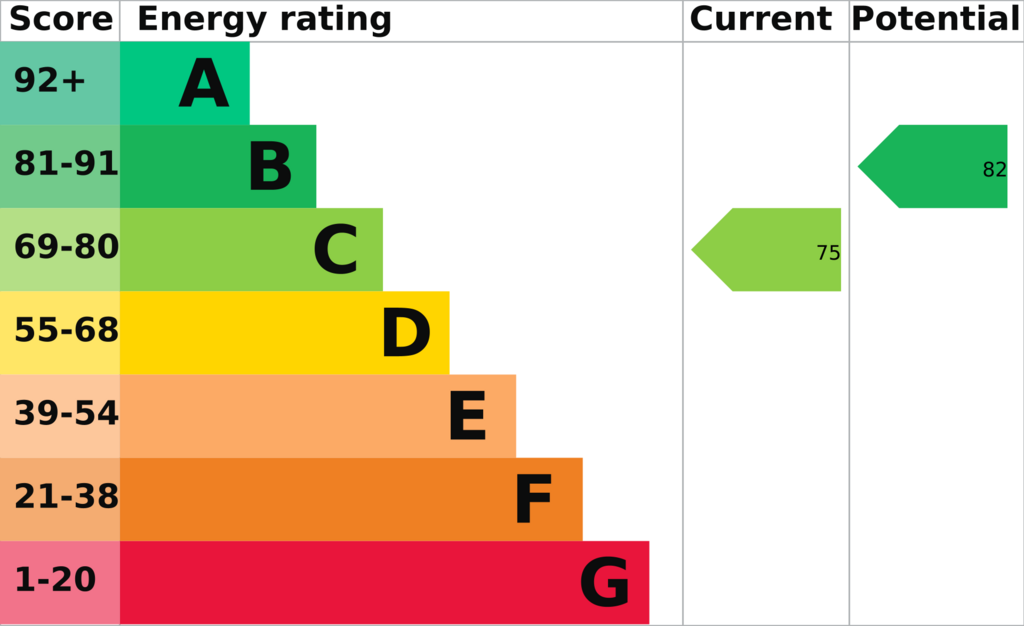4 bedroom detached house for sale
Hinton Road, Darshamdetached house
bedrooms
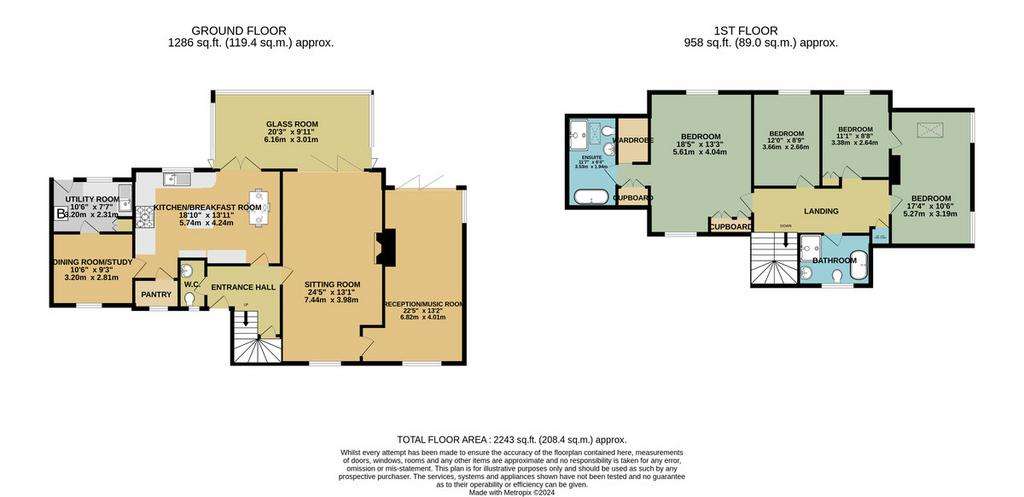
Property photos

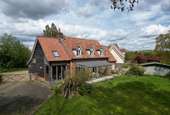


+27
Property description
The Spinney is a very well presented & spacious detached property, having been built and extended to a very high specification. Set within a 3/4 acre plot (stms) in a small rural close with field views to the rear.
Accommodation comprises:
• Entrance Hall & Cloakroom
• Two Generous Reception Rooms
• Contemporary Glass Room with Bi-fold Doors
• Very Spacious & Extremely Well-Fitted Kitchen/Breakfast Room with Granite Worktops
• Utility Room and Dining Room
• 4 Bedrooms, Master with En-suite & Wardrobe Area
• Spacious Bathroom
• Oak and Walnut Flooring
• Oil Central Heating & Under Floor Heating in the Music Room, En-suite & Bathroom
• Double Cart Lodge & Summerhouse
• Gardens of Approx, 3/4 acre
• Excellent views to the rear over Countryside
The Property
The front door takes you into a hallway with walnut flooring which is fitted throughout the kitchen/breakfast room & dining room. There is also a cloakroom. The stylish kitchen with is central island is very well fitted with a good range of cupboards, all with granite worktops and a range style electric cooker with gas burners and an integrated dishwasher. This generous room has plenty of room for a table and chairs near French doors which open into the contemporary 'Glass Room'. Built by Solarlux this room gives the feeling of sitting outside, the walls can be folded back if you wish to leave a covered verandah. Leading off the kitchen is a useful pantry, a separate dining or study and a utility room to the rear where the oil fired central heating boiler is sited.
There is a spacious sitting room with a polished Portland stone fireplace housing a wood burning stove and bi-fold doors to the rear garden. A door leads to a further generous room which the owners use as a music room, built in 2015 with limed oak flooring with under floor heating, bi-fold doors and deep glazed floor to ceiling window overlooking the rear garden. On the first floor there are three double bedrooms and a twin room, two of which are a very generous size, the master has an en-suite bathroom and a separate wardrobe area. The other recent addition above the music room is also a wonderful bedroom with a vaulted ceiling and deep windows. The large well appointed bathroom is fitted with a double ended bath, large walk-in shower, w.c. and hand basin. This wonderful property is extremely spacious and very well presented.
Gardens and Grounds
The Spinney is situated in small rural close on the edge of the village of Darsham. The front open plan garden is lawned with a five bar gate giving access to a large paved driveway to the side allowing parking for many vehicles and leading to a double cart-lodge. The overall plot amounts to just under 3/4 acre and abuts open countryside to the rear. The rear garden consists of mainly lawns, edged with mature trees and shrubs. There is a small wooded area (Spinney) to one side and a large timber summerhouse.
Location
The property is just four miles from the unspoiled heritage coastline of Suffolk with the glorious beaches of Walberswick and Darsham. Darsham also has a popular public house, The Fox Inn and a train station, which is under a mile away. Close-by is the well known 'Two Magpies' Cookery School/Cafe and Bakery. The market towns of Halesworth and Saxmundham are close-by and provide many independent shops, schools, public houses, cafés, restaurants, GP surgerys, vets, train stations and supermarkets.
Fixtures & Fittings
Some fixtures and fittings can be included in the sale, some may be available in addition, subject to separate negotiation.
Services
Oil fire central heating and under floor heating. Mains water and electricity connected.
Private drainage via a sewerage treatment plant.
EPC Rating: C
Local Authority
East Suffolk District Council
Tax Band: E
Agents Note
The property is offered subject to and with the benefit of all rights of way, whether public or private, all way leaves, easements and other rights of way whether specifically mentioned or not.
Tenure
Vacant possession of the freehold will be given on completion.
Accommodation comprises:
• Entrance Hall & Cloakroom
• Two Generous Reception Rooms
• Contemporary Glass Room with Bi-fold Doors
• Very Spacious & Extremely Well-Fitted Kitchen/Breakfast Room with Granite Worktops
• Utility Room and Dining Room
• 4 Bedrooms, Master with En-suite & Wardrobe Area
• Spacious Bathroom
• Oak and Walnut Flooring
• Oil Central Heating & Under Floor Heating in the Music Room, En-suite & Bathroom
• Double Cart Lodge & Summerhouse
• Gardens of Approx, 3/4 acre
• Excellent views to the rear over Countryside
The Property
The front door takes you into a hallway with walnut flooring which is fitted throughout the kitchen/breakfast room & dining room. There is also a cloakroom. The stylish kitchen with is central island is very well fitted with a good range of cupboards, all with granite worktops and a range style electric cooker with gas burners and an integrated dishwasher. This generous room has plenty of room for a table and chairs near French doors which open into the contemporary 'Glass Room'. Built by Solarlux this room gives the feeling of sitting outside, the walls can be folded back if you wish to leave a covered verandah. Leading off the kitchen is a useful pantry, a separate dining or study and a utility room to the rear where the oil fired central heating boiler is sited.
There is a spacious sitting room with a polished Portland stone fireplace housing a wood burning stove and bi-fold doors to the rear garden. A door leads to a further generous room which the owners use as a music room, built in 2015 with limed oak flooring with under floor heating, bi-fold doors and deep glazed floor to ceiling window overlooking the rear garden. On the first floor there are three double bedrooms and a twin room, two of which are a very generous size, the master has an en-suite bathroom and a separate wardrobe area. The other recent addition above the music room is also a wonderful bedroom with a vaulted ceiling and deep windows. The large well appointed bathroom is fitted with a double ended bath, large walk-in shower, w.c. and hand basin. This wonderful property is extremely spacious and very well presented.
Gardens and Grounds
The Spinney is situated in small rural close on the edge of the village of Darsham. The front open plan garden is lawned with a five bar gate giving access to a large paved driveway to the side allowing parking for many vehicles and leading to a double cart-lodge. The overall plot amounts to just under 3/4 acre and abuts open countryside to the rear. The rear garden consists of mainly lawns, edged with mature trees and shrubs. There is a small wooded area (Spinney) to one side and a large timber summerhouse.
Location
The property is just four miles from the unspoiled heritage coastline of Suffolk with the glorious beaches of Walberswick and Darsham. Darsham also has a popular public house, The Fox Inn and a train station, which is under a mile away. Close-by is the well known 'Two Magpies' Cookery School/Cafe and Bakery. The market towns of Halesworth and Saxmundham are close-by and provide many independent shops, schools, public houses, cafés, restaurants, GP surgerys, vets, train stations and supermarkets.
Fixtures & Fittings
Some fixtures and fittings can be included in the sale, some may be available in addition, subject to separate negotiation.
Services
Oil fire central heating and under floor heating. Mains water and electricity connected.
Private drainage via a sewerage treatment plant.
EPC Rating: C
Local Authority
East Suffolk District Council
Tax Band: E
Agents Note
The property is offered subject to and with the benefit of all rights of way, whether public or private, all way leaves, easements and other rights of way whether specifically mentioned or not.
Tenure
Vacant possession of the freehold will be given on completion.
Interested in this property?
Council tax
First listed
Last weekEnergy Performance Certificate
Hinton Road, Darsham
Marketed by
Musker McIntyre Estate Agents - Halesworth 15a Thoroughfare Halesworth IP19 8AHPlacebuzz mortgage repayment calculator
Monthly repayment
The Est. Mortgage is for a 25 years repayment mortgage based on a 10% deposit and a 5.5% annual interest. It is only intended as a guide. Make sure you obtain accurate figures from your lender before committing to any mortgage. Your home may be repossessed if you do not keep up repayments on a mortgage.
Hinton Road, Darsham - Streetview
DISCLAIMER: Property descriptions and related information displayed on this page are marketing materials provided by Musker McIntyre Estate Agents - Halesworth. Placebuzz does not warrant or accept any responsibility for the accuracy or completeness of the property descriptions or related information provided here and they do not constitute property particulars. Please contact Musker McIntyre Estate Agents - Halesworth for full details and further information.



