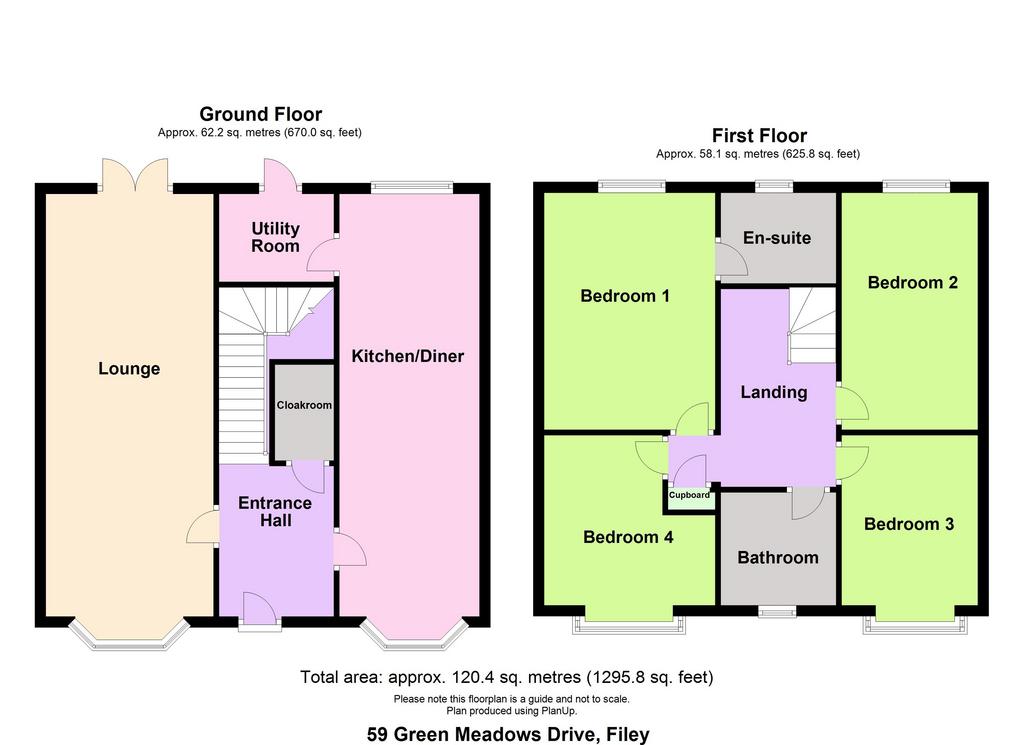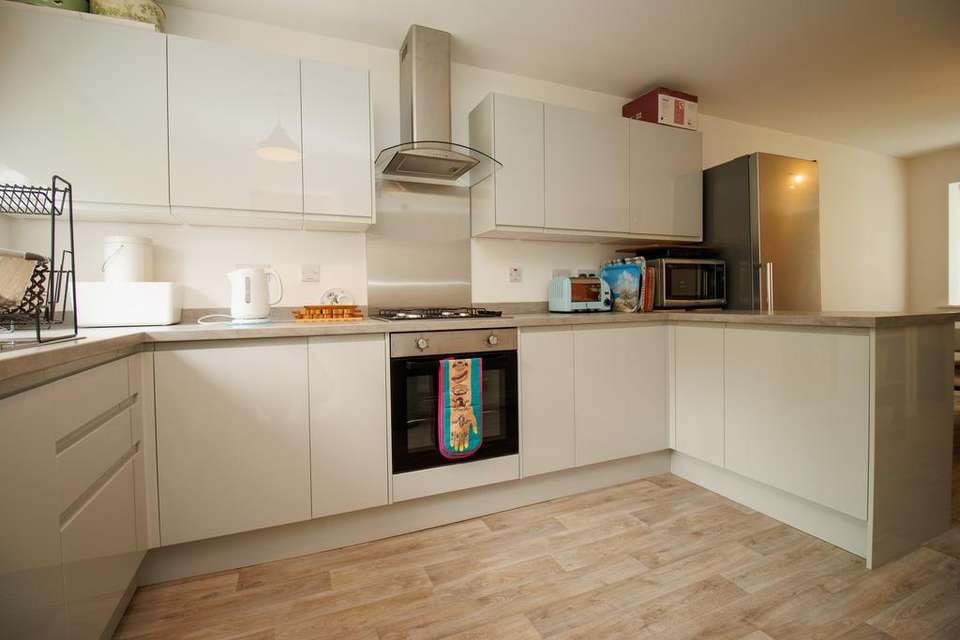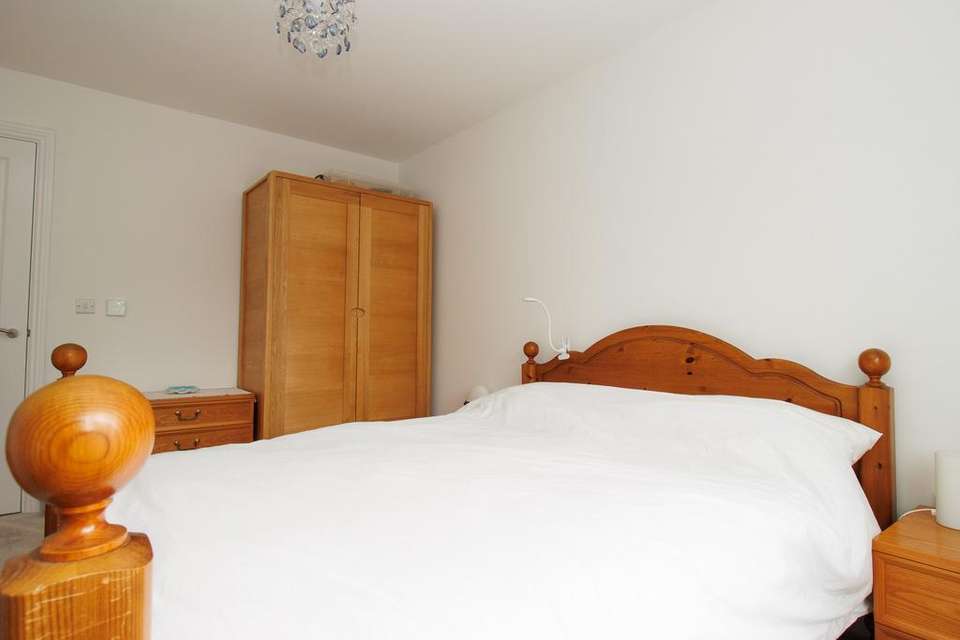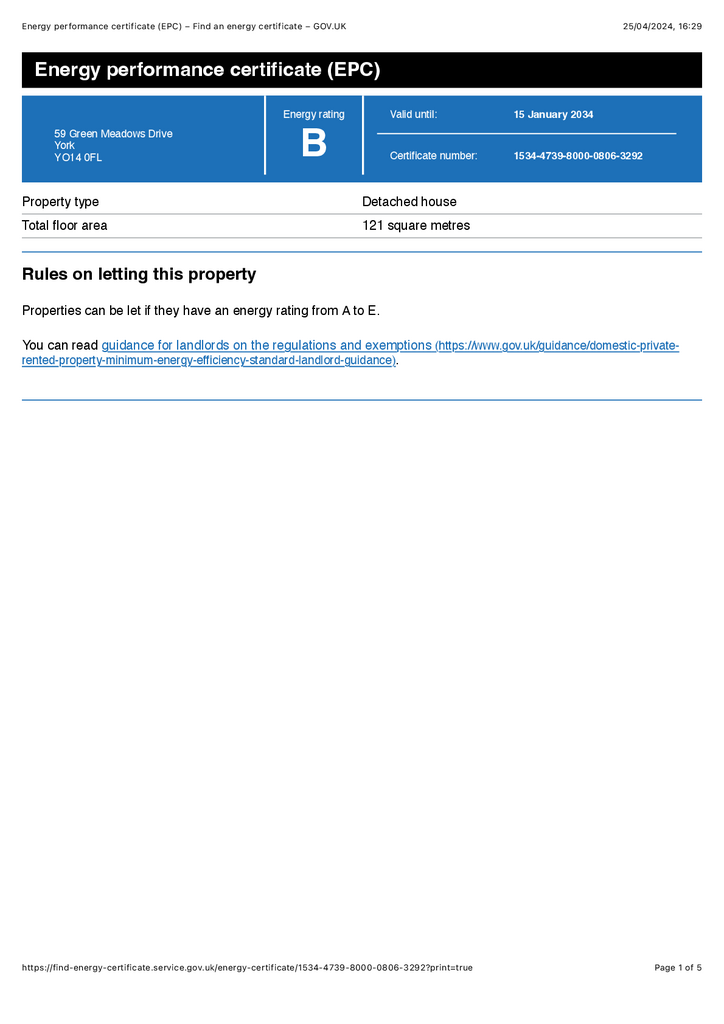4 bedroom detached house for sale
Green Meadows Drive, Filey YO14detached house
bedrooms

Property photos




+21
Property description
Recently completed spacious four bedroom detached 'haven' style house. Built by Viola homes. NHBC 10 year warranty. Gas central heating. Upvc double glazing. Modern kitchen and bathroom. Ensuite. Garage. Enclosed rear garden. EPC: B. Composite Front Door to:
ENTRANCE HALL
Laminate floor. Radiator.
CLOAKROOM
Handbasin and wc. Part tiled walls. Radiator.
LOUNGE 7.80m x 3.10m (25'7" x 10'2")
Two radiators. Upvc double glazed bay window. Upvc patio doors to the garden.
KITCHEN / DINING ROOM 7.62m x 2.59m (25'0" x 8'6")
Inset stainless steel sink, vegetable sink and drainer. Base cupboards with marble effect worktops over. Matching wall cupboards. Gas hob. Stainless steel extractor hood above. Built-in electric oven. Provision for tall 'fridge freezer. Radiator. Upvc double glazed window. Upvc double glazed bay window.
UTILITY ROOM
Inset stainless steel sink and drainer. Cupboard housing the gas boiler. Plumbing for automatic washing machine. Upvc rear door.
LANDING
Airing cupboard housing unvented hot water tank.
BEDROOM ONE 3.17m x 4.14m (10'5" x 13'7")
Radiator. Upvc double glazed window with pleasant views.
ENSUITE 2.13m x 1.68m (7'0" x 5'6")
Walk-in shower with 'Mira' electric shower. Handbasin and wc. Part tiled walls. Chrome ladder towel radiator. Upvc double glazed window.
BEDROOM TWO 4.14m x 2.64m (13'7" x 8'8")
Radiator. Upvc double glazed window with pleasant views.
BEDROOM THREE 2.77m x 2.64m (9'1" x 8'8")
Radiator. Upvc double glazed window.
BEDROOM FOUR 2.77m x 2.64m (9'1" x 8'8")
Radiator. Upvc double glazed window.
BATHROOM 2.23m x 1.68m (7'4" x 5'6")
Bath with mixer shower over. Shower screen. Handbasin in vanity unit and wc. Part tiled walls. Chrome ladder radiator. Upvc double glazed window.
OUTSIDE:
Front garden. Long drive with parking for several vehicles to GARAGE 6.10m x 3.17m (20'0" x 10'5") with electric light and power. Enclosed south facing rear garden. Outside tap.
ENTRANCE HALL
Laminate floor. Radiator.
CLOAKROOM
Handbasin and wc. Part tiled walls. Radiator.
LOUNGE 7.80m x 3.10m (25'7" x 10'2")
Two radiators. Upvc double glazed bay window. Upvc patio doors to the garden.
KITCHEN / DINING ROOM 7.62m x 2.59m (25'0" x 8'6")
Inset stainless steel sink, vegetable sink and drainer. Base cupboards with marble effect worktops over. Matching wall cupboards. Gas hob. Stainless steel extractor hood above. Built-in electric oven. Provision for tall 'fridge freezer. Radiator. Upvc double glazed window. Upvc double glazed bay window.
UTILITY ROOM
Inset stainless steel sink and drainer. Cupboard housing the gas boiler. Plumbing for automatic washing machine. Upvc rear door.
LANDING
Airing cupboard housing unvented hot water tank.
BEDROOM ONE 3.17m x 4.14m (10'5" x 13'7")
Radiator. Upvc double glazed window with pleasant views.
ENSUITE 2.13m x 1.68m (7'0" x 5'6")
Walk-in shower with 'Mira' electric shower. Handbasin and wc. Part tiled walls. Chrome ladder towel radiator. Upvc double glazed window.
BEDROOM TWO 4.14m x 2.64m (13'7" x 8'8")
Radiator. Upvc double glazed window with pleasant views.
BEDROOM THREE 2.77m x 2.64m (9'1" x 8'8")
Radiator. Upvc double glazed window.
BEDROOM FOUR 2.77m x 2.64m (9'1" x 8'8")
Radiator. Upvc double glazed window.
BATHROOM 2.23m x 1.68m (7'4" x 5'6")
Bath with mixer shower over. Shower screen. Handbasin in vanity unit and wc. Part tiled walls. Chrome ladder radiator. Upvc double glazed window.
OUTSIDE:
Front garden. Long drive with parking for several vehicles to GARAGE 6.10m x 3.17m (20'0" x 10'5") with electric light and power. Enclosed south facing rear garden. Outside tap.
Council tax
First listed
Last weekEnergy Performance Certificate
Green Meadows Drive, Filey YO14
Placebuzz mortgage repayment calculator
Monthly repayment
The Est. Mortgage is for a 25 years repayment mortgage based on a 10% deposit and a 5.5% annual interest. It is only intended as a guide. Make sure you obtain accurate figures from your lender before committing to any mortgage. Your home may be repossessed if you do not keep up repayments on a mortgage.
Green Meadows Drive, Filey YO14 - Streetview
DISCLAIMER: Property descriptions and related information displayed on this page are marketing materials provided by DMA Estate Agents - Filey. Placebuzz does not warrant or accept any responsibility for the accuracy or completeness of the property descriptions or related information provided here and they do not constitute property particulars. Please contact DMA Estate Agents - Filey for full details and further information.


























