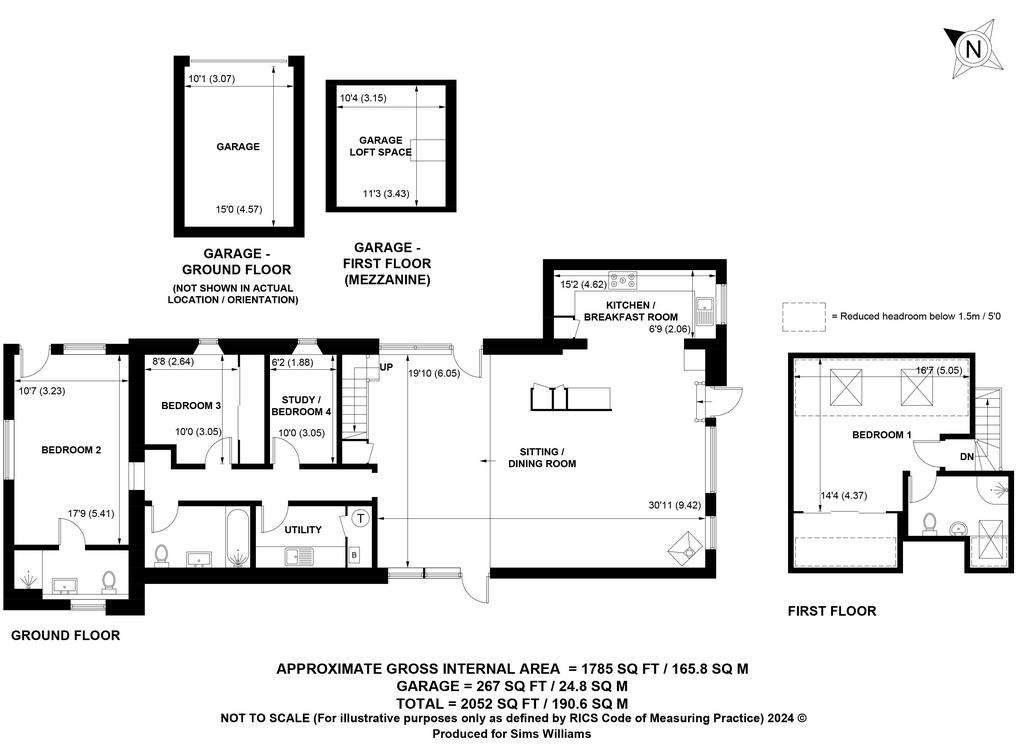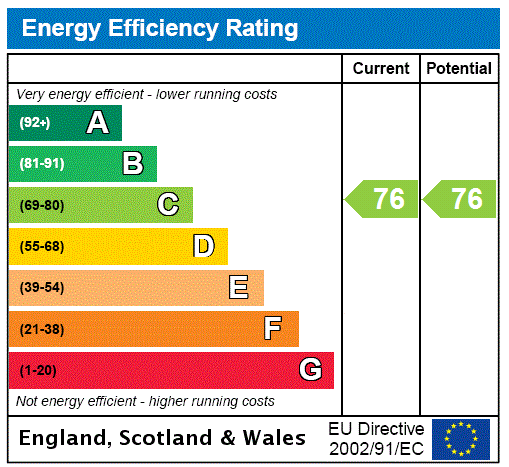4 bedroom detached house for sale
West Sussex, BN18detached house
bedrooms

Property photos




+14
Property description
A stunning detached brick and flint barn that is believed to back to 1742 and was converted in 2014, located within a prestigious development of only five properties on the outskirts of the village of Yapton. The property is beautifully presented throughout and retains much of the charm and character that you would expect of a traditional Sussex barn.
The well planned accommodation comprises front door to stunning open plan split level Sitting/Dining Room/Kitchen featuring a wonderful high vaulted ceiling with exposed timber beams, engineered oak and travertine stone flooring and woodburner with exposed flue. The Kitchen/Breakfast Room is comprehensively fitted with an excellent range of cupboards and drawers with granite worktops, one and a half bowl inset sink, built-in wine cooler, Rangemaster Electric cooker with five ring gas hob and Elica cooker hood, Neff microwave and integrated fridge and dishwasher. From the Inner Hall the second Bedroom (which we understand was a former piggery) has an En-suite Shower Room and its own independent access from the front. There is a third Bedroom with fitted wardrobes, a Family Bathroom, Study/Bedroom 4 and separate Utility Room.
The first floor Master Bedroom is approached via an oak staircase from the Sitting Room and features triple built-in wardrobes and a well appointed En-suite Shower Room.
Driveway into Hobbs Court which leads to private parking for two vehicles as well as separate visitor parking. The property benefits from a garage which is situated nearby, with power and light and a mezzanine area for storage.
The gardens at Tyrne Barn have beautifully designed and landscaped by the current owners and feature areas of lawn, raised beds with timber sleepers, a timber decking area, wildlife pond, all of which have been well planned and thought out to provide a wonderful array of secluded outside seating and entertaining space.
This development is managed by Hobbs Court Management Company Limited and each shareholder pays £741 per annum towards the upkeep of the communal areas.
The well planned accommodation comprises front door to stunning open plan split level Sitting/Dining Room/Kitchen featuring a wonderful high vaulted ceiling with exposed timber beams, engineered oak and travertine stone flooring and woodburner with exposed flue. The Kitchen/Breakfast Room is comprehensively fitted with an excellent range of cupboards and drawers with granite worktops, one and a half bowl inset sink, built-in wine cooler, Rangemaster Electric cooker with five ring gas hob and Elica cooker hood, Neff microwave and integrated fridge and dishwasher. From the Inner Hall the second Bedroom (which we understand was a former piggery) has an En-suite Shower Room and its own independent access from the front. There is a third Bedroom with fitted wardrobes, a Family Bathroom, Study/Bedroom 4 and separate Utility Room.
The first floor Master Bedroom is approached via an oak staircase from the Sitting Room and features triple built-in wardrobes and a well appointed En-suite Shower Room.
Driveway into Hobbs Court which leads to private parking for two vehicles as well as separate visitor parking. The property benefits from a garage which is situated nearby, with power and light and a mezzanine area for storage.
The gardens at Tyrne Barn have beautifully designed and landscaped by the current owners and feature areas of lawn, raised beds with timber sleepers, a timber decking area, wildlife pond, all of which have been well planned and thought out to provide a wonderful array of secluded outside seating and entertaining space.
This development is managed by Hobbs Court Management Company Limited and each shareholder pays £741 per annum towards the upkeep of the communal areas.
Interested in this property?
Council tax
First listed
Over a month agoEnergy Performance Certificate
West Sussex, BN18
Marketed by
Jackson-Stops - Chichester 1 Northgate Chichester, West Sussex PO19 1ATPlacebuzz mortgage repayment calculator
Monthly repayment
The Est. Mortgage is for a 25 years repayment mortgage based on a 10% deposit and a 5.5% annual interest. It is only intended as a guide. Make sure you obtain accurate figures from your lender before committing to any mortgage. Your home may be repossessed if you do not keep up repayments on a mortgage.
West Sussex, BN18 - Streetview
DISCLAIMER: Property descriptions and related information displayed on this page are marketing materials provided by Jackson-Stops - Chichester. Placebuzz does not warrant or accept any responsibility for the accuracy or completeness of the property descriptions or related information provided here and they do not constitute property particulars. Please contact Jackson-Stops - Chichester for full details and further information.



















