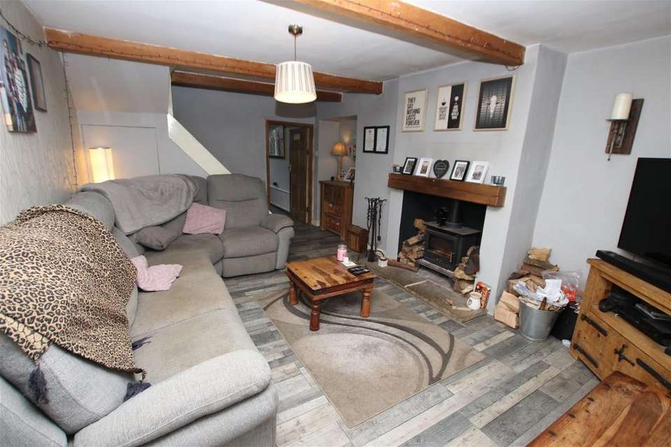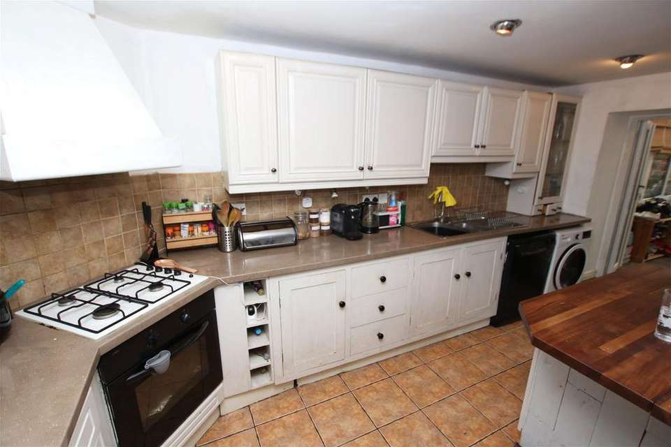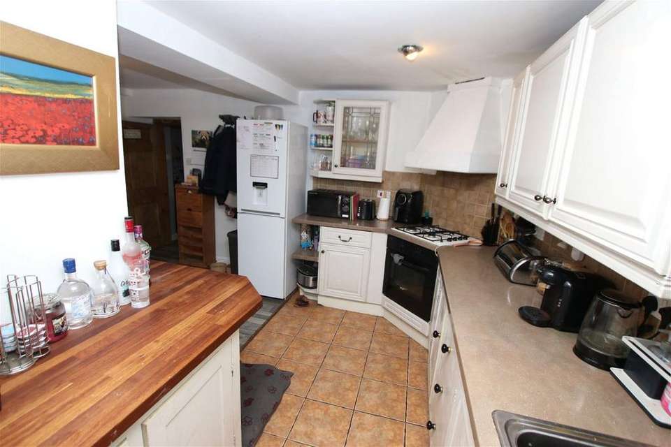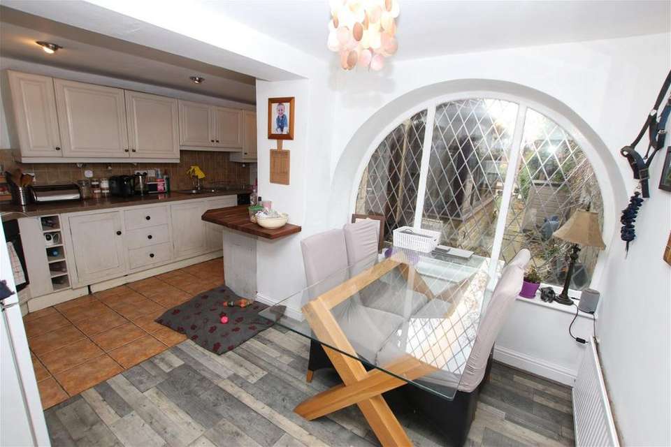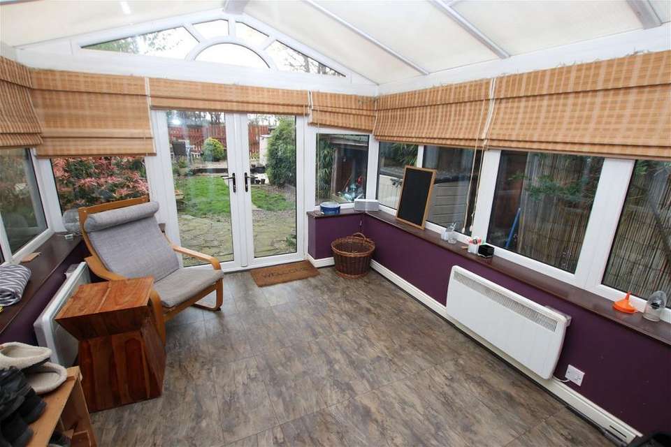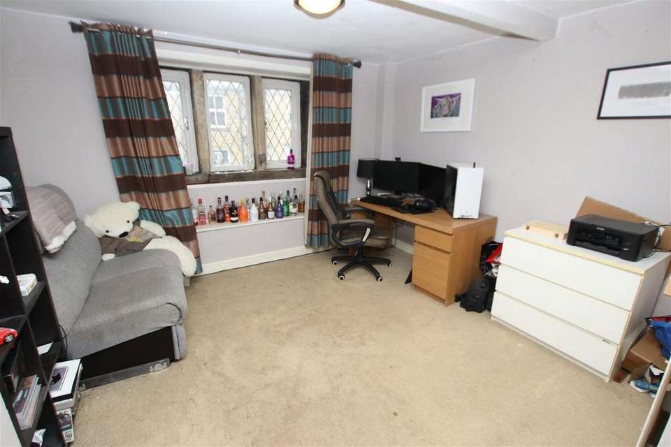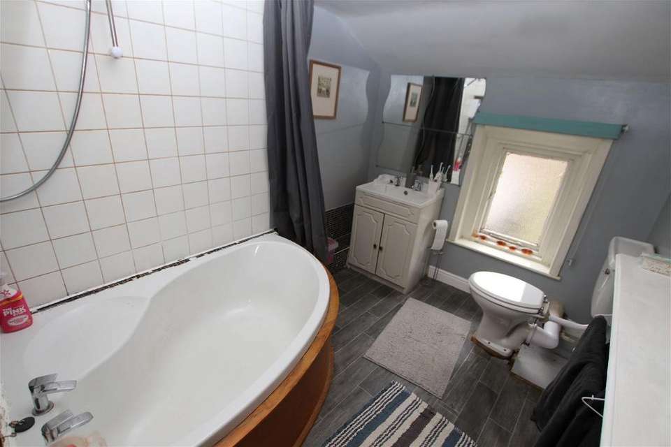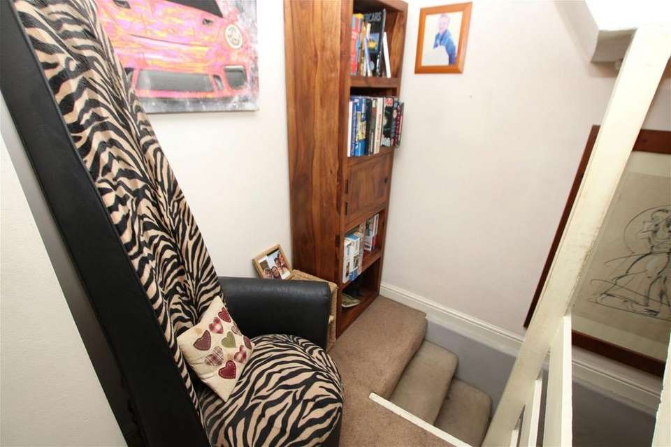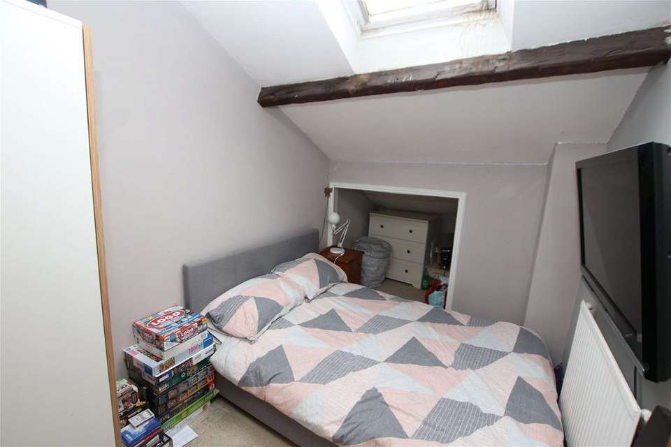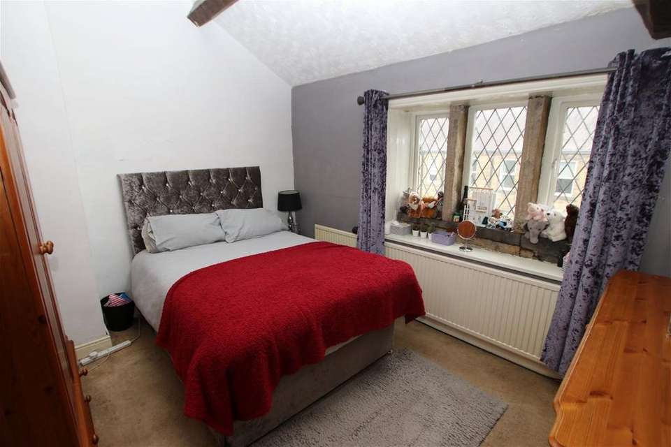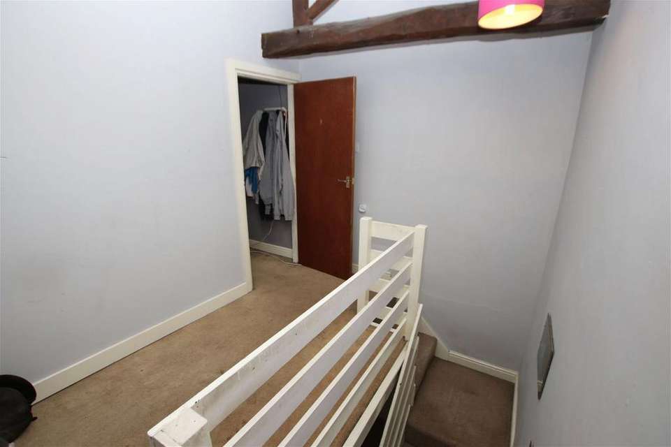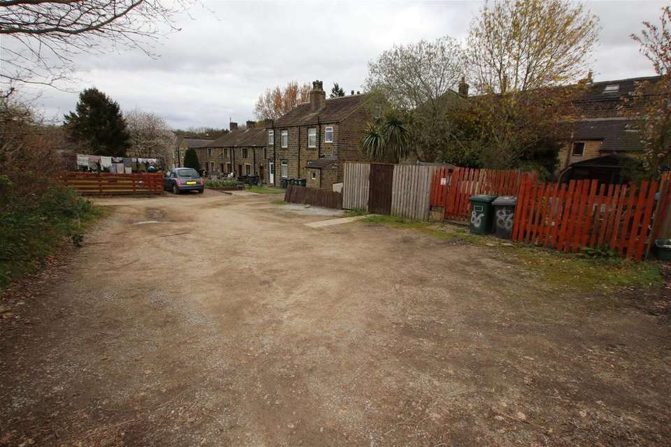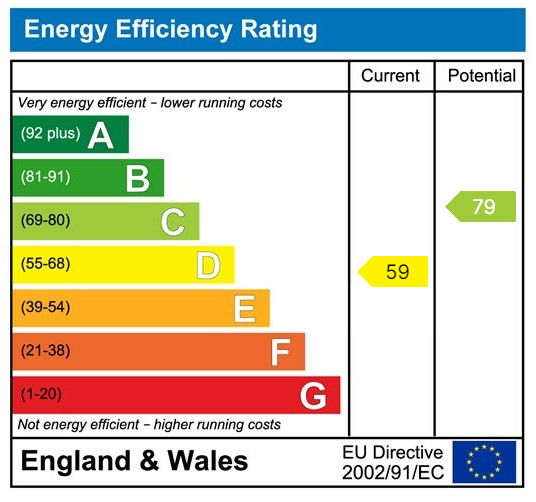3 bedroom cottage for sale
Shepley, Huddersfieldhouse
bedrooms
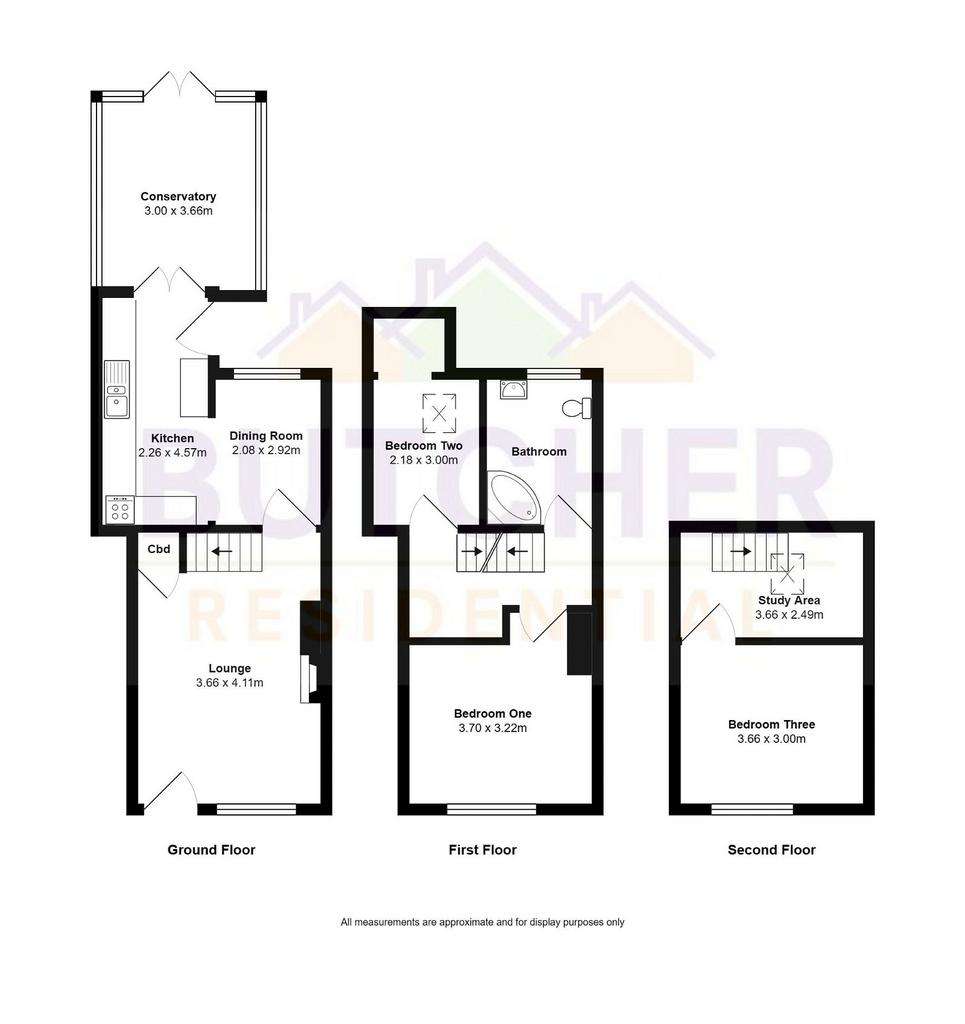
Property photos

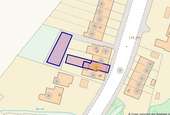
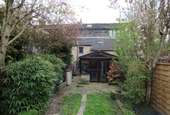
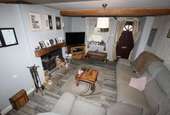
+14
Property description
DESCRIPTIONThis charming Weavers cottage provides accommodation considerably larger than its external appearance may suggest, partly as a a result of a ground floor extension to the rear, whilst it also owns an additional area of land beyond the visible rear boundary which provides considerable potential for parking of vehicles, etc. Benefitting from gas fired central heating and sealed unit double glazing set in timber surrounds, some scope does exist for general updating to the incoming purchaser's own requirements, but it is nonetheless a cosy and welcoming home that can certainly be occupied immediately. Comprising front facing Lounge with wood burning stove, Dining Room with open plan aspect to extended Kitchen and Conservatory. To the first floor there are two Bedrooms and a spacious Bathroom with corner suite, whilst to the second floor there is a Landing/Study area and third Bedroom set to the front. GROUND FLOORLOUNGE - 4.11m x 0m (12'18" x 0'0")A Principal Reception Room of excellent proportions set to the front of the property and displaying as a focal point a feature fireplace with wood burner stove, set upon a stone hearth. There are two ceiling beams, a useful understairs store and laminate flooring which extends through to the Dining Room. DINING ROOM - 2.92m x 2.08m (9'7" x 6'10")A feature arch window to the rear elevation provides excellent levels of natural light to the room. There is a single panel radiator and the room in turn enjoys an open plan aspect to the adjoining Kitchen.KITCHEN - 4.57m x 2.26m (15'0" x 7'5")Providing a generous range of eye level units to two walls including a good expanse of worktop surfaces having ceramic tiling to the splashback surrounds. There is further tiling to the floor, plumbing facilities for both an automatic washing machine and dishwasher and the sale will include the integrated Logik oven, four-ring gas hob and filter canopy.CONSERVATORY - 3.66m x 3m (12'0" x 9'10")This excellent addition to the rear of the property once again displays laminate flooring and there are two wall mounted electric radiators.FIRST FLOORBEDROOM ONE - 3.66m x 3.66m (12'0" x 12'0")A front facing Principal Bedroom with built-in window seat and single panel radiator.BEDROOM TWO - 3m x 2.18m (9'10" x 7'2")Having a rear facing Velux skylight window, the second bedroom is heated by a single panel radiator and also gives access to an area of eaves storage.BATHROOM - 2.74m x 2.11m (9'0" x 6'11")Having part tiling to the walls and providing a three piece suite and comprising of a corner bath with Triton electric shower over, vanity wash hand basin with cupboard beneath, low flush WC and a single panel radiator.FIRST FLOOR LANDINGPresented in a semi-split level style, this spacious landing is easily capable of accommodating free-standing furniture and in turn provides access to the second floor.SECOND FLOORLANDING/STUDY AREA - 3.66m x 2.49m (12'0" x 8'2")This versatile space enjoys natural light provided by a Velux skylight window.BEDROOM THREE - 3.66m x 3m (12'0" x 9'10")Set to the front of the property, the final Bedroom exhibits superb, exposed purlins and trusses and is heated by a single panel radiator.OUTSIDETo the front is a small forecourt. To the rear is a well proportioned garden being partly laid to grass with gravelled and paved walkways along with established planted beds to one side. To the upper part of the garden there is a paved sitting area and timber fence with access gate leading to the generous of land beyond which is within the ownership of the property and provides extensive parking.SERVICESAll mains are laid to the property.HEATINGA gas fired heating system is installed.DOUBLE GLAZINGThe property benefits from sealed unit double glazing set in timber surrounds.TENURE The tenure of the property is Freehold.DIRECTIONSPostcode: HD8 8EL - for SatNav purposes.
Council tax
First listed
2 weeks agoEnergy Performance Certificate
Shepley, Huddersfield
Placebuzz mortgage repayment calculator
Monthly repayment
The Est. Mortgage is for a 25 years repayment mortgage based on a 10% deposit and a 5.5% annual interest. It is only intended as a guide. Make sure you obtain accurate figures from your lender before committing to any mortgage. Your home may be repossessed if you do not keep up repayments on a mortgage.
Shepley, Huddersfield - Streetview
DISCLAIMER: Property descriptions and related information displayed on this page are marketing materials provided by Butcher Residential - Denby Dale. Placebuzz does not warrant or accept any responsibility for the accuracy or completeness of the property descriptions or related information provided here and they do not constitute property particulars. Please contact Butcher Residential - Denby Dale for full details and further information.





