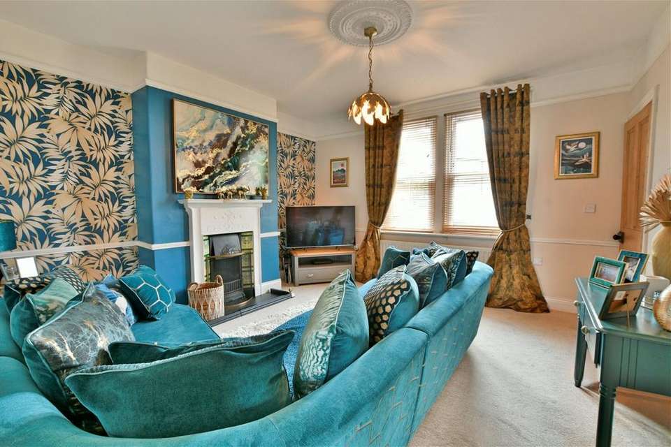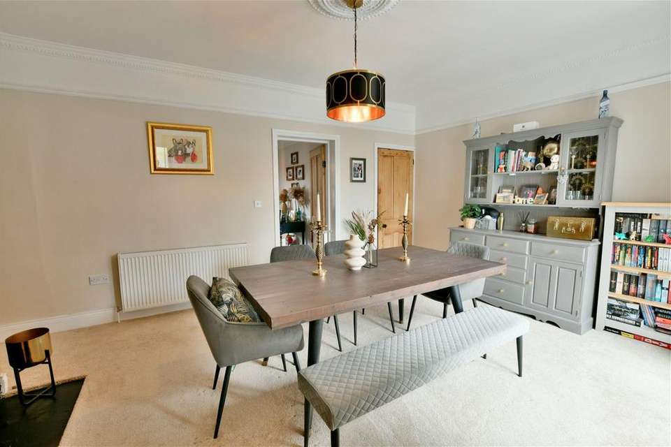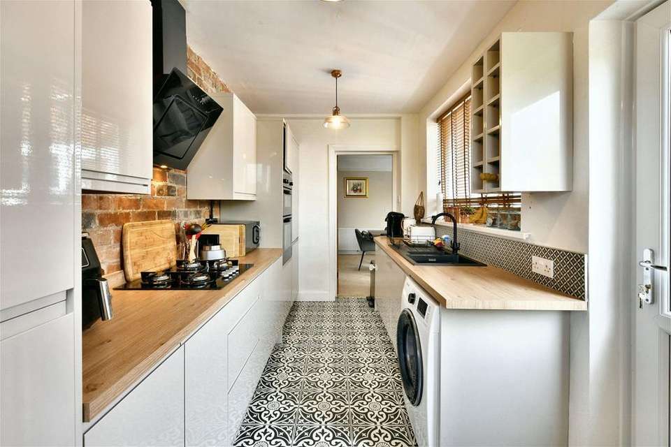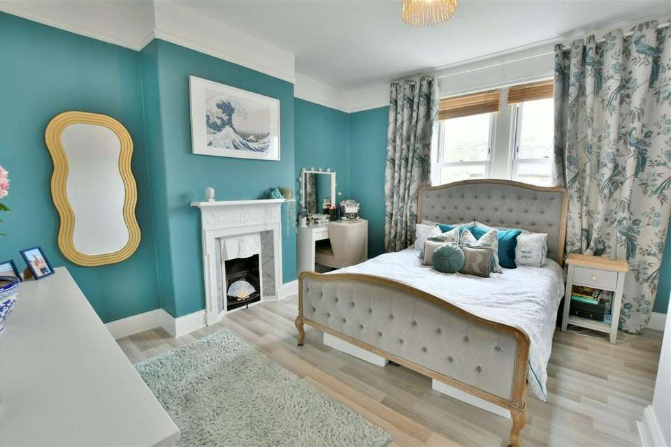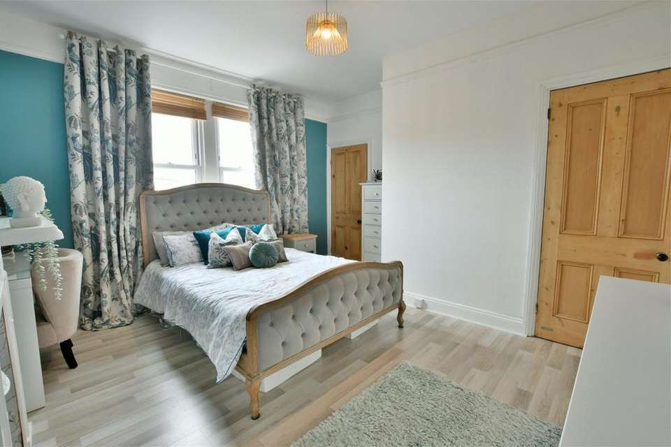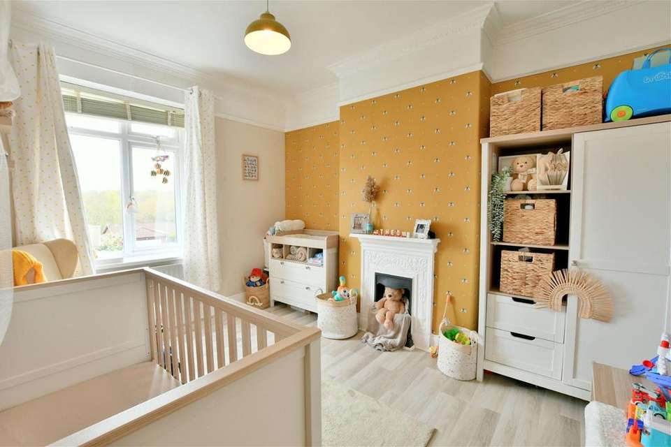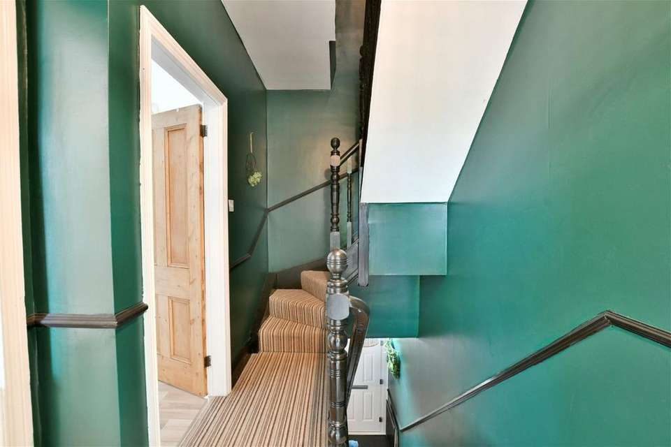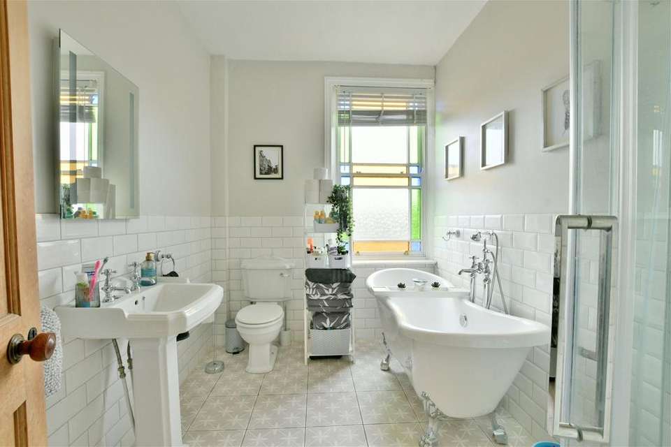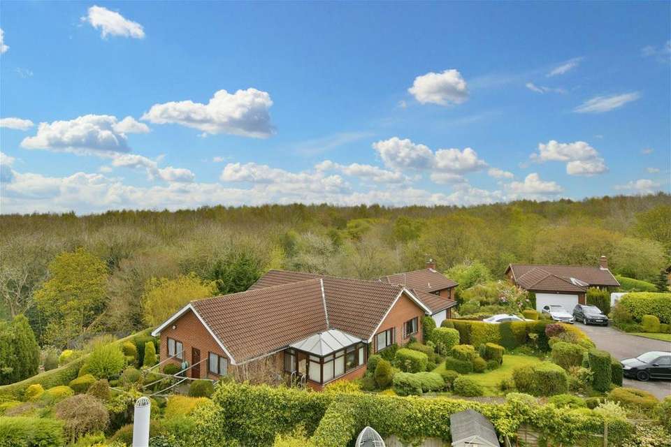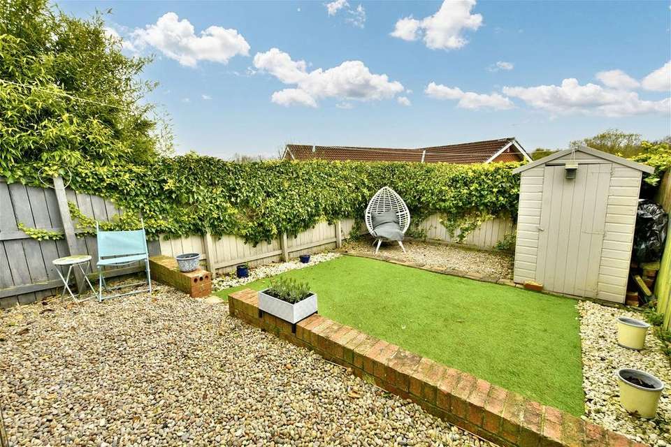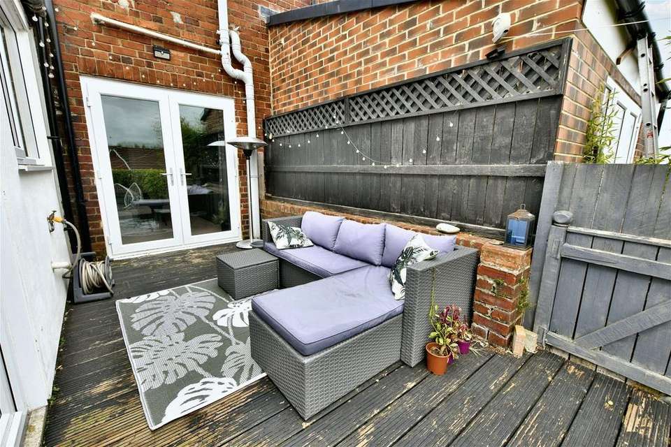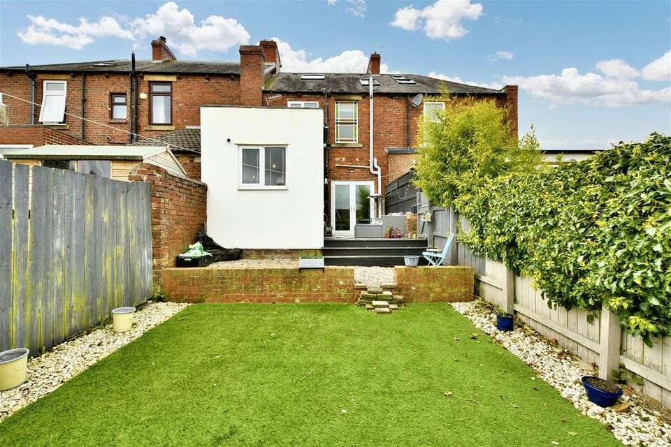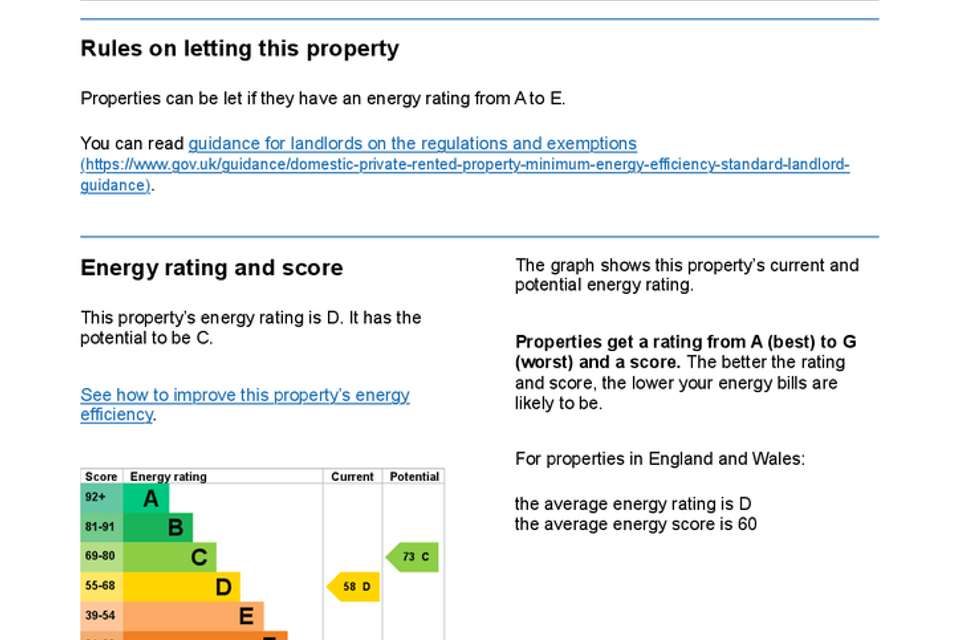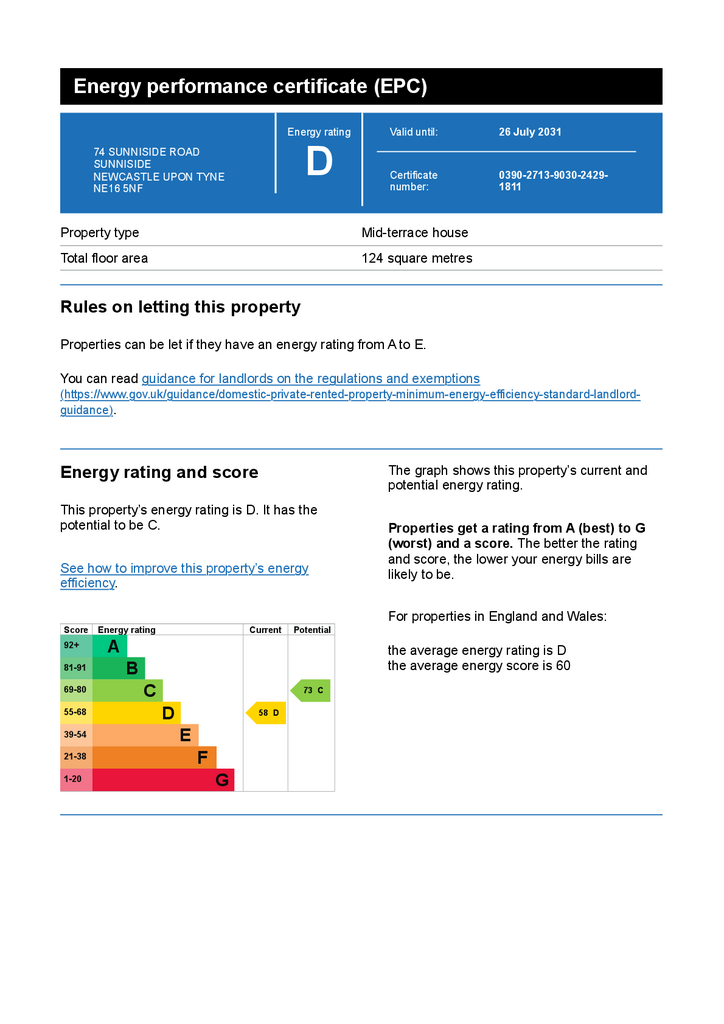3 bedroom terraced house for sale
Sunniside Road, Sunnisideterraced house
bedrooms
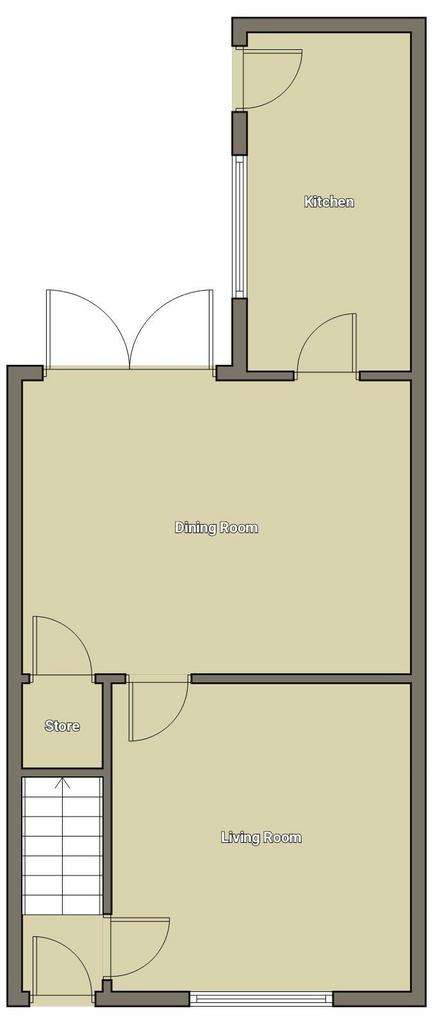
Property photos

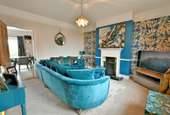
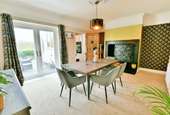
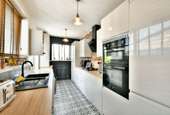
+14
Property description
Inviting offers between £250,000 and £260,000. Situated in the charming area of Sunniside, this delightful three-bedroom terraced house spans three floors, offering a perfect blend of character features and spacious living. Boasting a range of unique characteristics, this property exudes charm and warmth throughout. The accommodation includes two generously sized reception rooms, a well-appointed kitchen, three double bedrooms providing ample space for relaxation, and a family bathroom for added convenience. With its characterful charm, spacious layout, and desirable location, this Sunniside property presents a wonderful opportunity for comfortable and stylish living in a sought-after area in Gateshead. Ground FloorUpon entering the property, you are greeted by a convenient entrance leading to the living room and stairs ascending to the first floor. The home boasts various character features, including high ceilings, original fireplaces, and elegant coving, adding a touch of charm and history. The living room showcases carpet flooring, a large window offering natural light, and a cast iron open fireplace, creating a cosy and inviting atmosphere. The carpet flooring seamlessly transitions into the dining room, which offers ample space for freestanding dining furniture and features a large inset space within the chimney breast. French doors open out to a decked seating area, perfect for outdoor relaxation. Continuing from the dining area, the kitchen is equipped with ample wall and base units, contrasting laminate worktops, and integrated appliances such as a double oven, gas hob with extractor fan, fridge/freezer, and dishwasher. A designated space for a washing machine and the property's combi boiler, cleverly positioned within a wall unit, enhance the functionality of the kitchen. Traditional style ceramic tiles on the floor add a classic touch, while an external door provides easy access to the garden, completing this inviting and well-equipped living space.Living Room - 4.21m x 4.08m (13'9" x 13'4")Dining Room - 3.75m x 5.29m (12'3" x 17'4")Kitchen - 4.61m x 2.19m (15'1" x 7'2")First FloorAscending to the first-floor landing, you will find access to bedroom one, bedroom three, the family bathroom and stairs leading to the second floor.Both bedrooms are spacious doubles, providing comfortable living spaces, with the main bedroom featuring a large storage cupboard for added convenience.The family bathroom is elegantly appointed with a four-piece suite, comprising a separate shower cubicle, a freestanding bathtub, a washbasin, and a low-level WC. The bathroom is tastefully designed with neutral-coloured tiles, complemented by a light grey painted wall, creating a serene and modern ambiance.Bedroom One - 4.21m x 4.22m (13'9" x 13'10") maximum measurementsBedroom Three - 3.75m x 3.32m (12'3" x 10'10")Bathroom - 2.82m x 2.29m (9'3" x 7'6")Second FloorMoving to the top floor, you will discover an additional bedroom, bedroom two, offering a bright and airy ambiance with multiple windows, including a Velux window, allowing natural light to illuminate the space. The room boasts plenty of space for freestanding furniture, providing flexibility for personalisation and creating a comfortable and inviting retreat.Bedroom Two - 5.13m x 4.06m (16'9" x 13'3")ExternallyExternally, the front of the property features a convenient double tarmacked driveway, offering ample parking space for residents and visitors.The rear garden has been thoughtfully reconfigured by the current owners to create a well-designed outdoor space, featuring a lush lawn surrounded by gravelled areas that add texture and visual interest. An inviting decked seating area, located beyond the French doors, provides a perfect spot for al fresco dining, entertaining, or simply relaxing outdoors.DisclaimerWhilst we endeavour to ensure our sales particulars are accurate and reliable, they do not constitute or form part of an offer or any contract and none is to be relied upon as statements of representation or fact. Any services, systems and appliances listed in this specification have not been tested by WalkersXchange therefore we cannot give a guarantee as to their operating ability or efficiency. All measurements have been taken as a guide to prospective buyers only.
Interested in this property?
Council tax
First listed
2 weeks agoEnergy Performance Certificate
Sunniside Road, Sunniside
Marketed by
Walkersxchange Estate Agents - Whickham 2a Gateshead Road Sunniside, Newcastle upon Tyne NE16 5LGCall agent on 0191 687 0000
Placebuzz mortgage repayment calculator
Monthly repayment
The Est. Mortgage is for a 25 years repayment mortgage based on a 10% deposit and a 5.5% annual interest. It is only intended as a guide. Make sure you obtain accurate figures from your lender before committing to any mortgage. Your home may be repossessed if you do not keep up repayments on a mortgage.
Sunniside Road, Sunniside - Streetview
DISCLAIMER: Property descriptions and related information displayed on this page are marketing materials provided by Walkersxchange Estate Agents - Whickham. Placebuzz does not warrant or accept any responsibility for the accuracy or completeness of the property descriptions or related information provided here and they do not constitute property particulars. Please contact Walkersxchange Estate Agents - Whickham for full details and further information.





