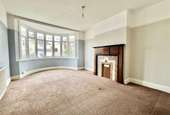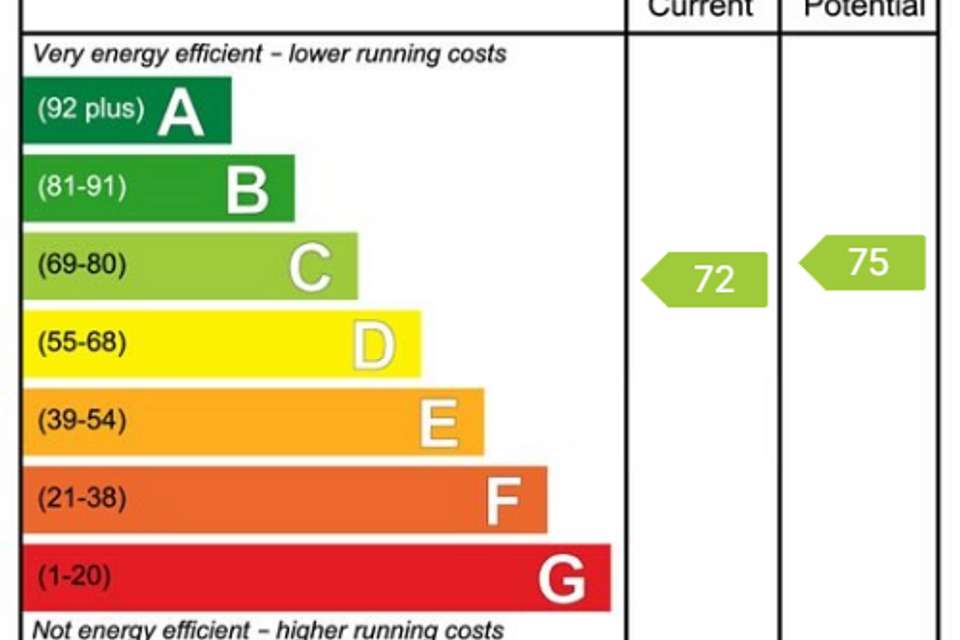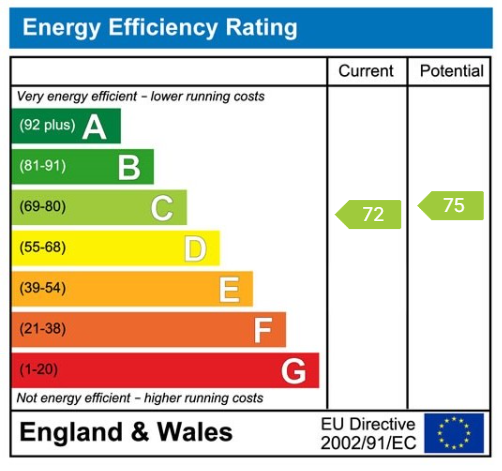2 bedroom flat for sale
Eugene Road, Paignton TQ3flat
bedrooms
Property photos




+6
Property description
PROPERTY DESCRIPTION A spacious two bedroom ground floor flat located in the sought after location of Preston, Paignton. The property comprises of an entrance hallway, a spacious living room, a sizeable kitchen, two double bedrooms, a family bathroom and enclosed gardens. The property sits in an ideal spot and is just a stones throw and level walk to Preston beach, doctors, local shops, pharmacies, bus links, food establishments, schools, Oldway mansions and more. The property is being offered with no onward chain!ENTRANCE A uPVC double glazed front door opening into a bright entrance hallway with doors leading to the adjoining rooms, overhead lighting and smoke alarm.LIVING ROOM - 5.56m x 3.66m (18'2" x 12'0") An incredibly spacious living room to the front aspect of the home with space for ample furniture, uPVC double glazed bay window, a feature fireplace mantle, tv and internet points and a gas central heated radiator.KITCHEN - 3.1m x 2.62m (10'2" x 8'7") A sizeable kitchen boasting a range of overhead, base and drawer units with granite effect work surfaces above. A 1 1/2 bowl stainless steel sink and drainer unit, an electric single oven and four ring gas hob with extractor hood above. Space and plumbing for a washing machine and dishwasher as well as a fridge freezer. Glow worm combination boiler, tile backsplash, uPVC double glazed window and a gas central heated radiator.BEDROOM ONE - 4.54m x 3.27m (14'10" x 10'8") A large master bedroom overlooking the rear gardens. Space for ample furniture, tv point, uPVC double glazed French doors and a gas central heated radiator.BEDROOM TWO - 3.33m x 2.75m (10'11" x 9'0") A further double bedroom to the front aspect of the property overlooking the front gardens. uPVC double glazed window and a gas central heated radiator.BATHROOM A three piece suite boasting a low level flush WC, a pedestal wash hand basin and a panelled bath unit with shower attachments above. Tiled walls, a uPVC double glazed obscure window and a chrome heated towel rail.OUTSIDE A sunny and enclosed rear garden that has been designed for ease of maintenance and comprises of a decking area perfect for outdoor dining, a pebble stoned section and a small area of artificial lawn.AGENTS NOTE Tenure: Leasehold. Length Of Lease: 999 years from1st October 2007.AGENTS NOTES These details are meant as a guide only. Any mention of planning permission, loft rooms, extensions etc, does not imply they have all the necessary consents, building control etc. Photographs, measurements, floorplans are also for guidance only and are not necessarily to scale or indicative of size or items included in the sale. Commentary regarding length of lease, maintenance charges etc is based on information supplied to us and may have changed. We recommend you make your own enquiries via your legal representative over any matters that concern you prior to agreeing to purchase.
Council tax
First listed
Last weekEnergy Performance Certificate
Eugene Road, Paignton TQ3
Placebuzz mortgage repayment calculator
Monthly repayment
The Est. Mortgage is for a 25 years repayment mortgage based on a 10% deposit and a 5.5% annual interest. It is only intended as a guide. Make sure you obtain accurate figures from your lender before committing to any mortgage. Your home may be repossessed if you do not keep up repayments on a mortgage.
Eugene Road, Paignton TQ3 - Streetview
DISCLAIMER: Property descriptions and related information displayed on this page are marketing materials provided by Taylors - Paignton. Placebuzz does not warrant or accept any responsibility for the accuracy or completeness of the property descriptions or related information provided here and they do not constitute property particulars. Please contact Taylors - Paignton for full details and further information.











