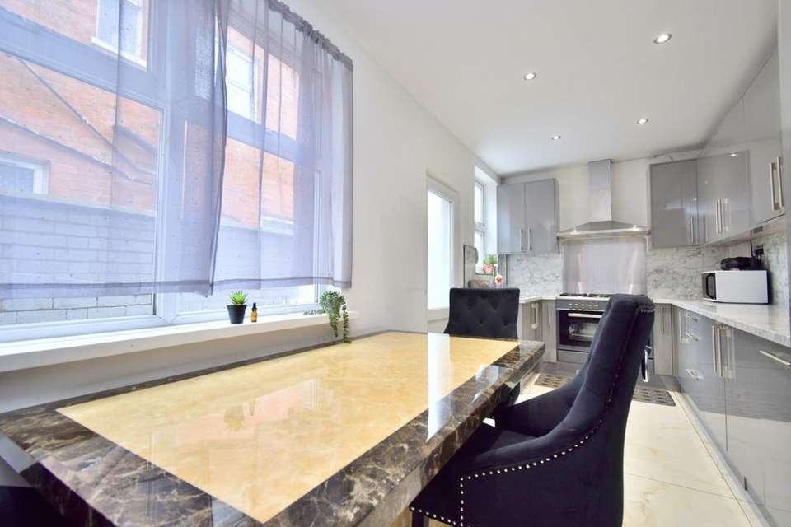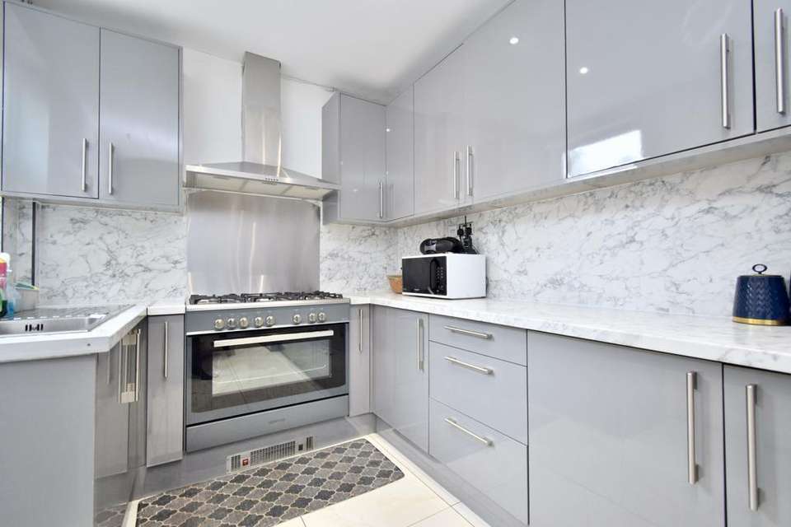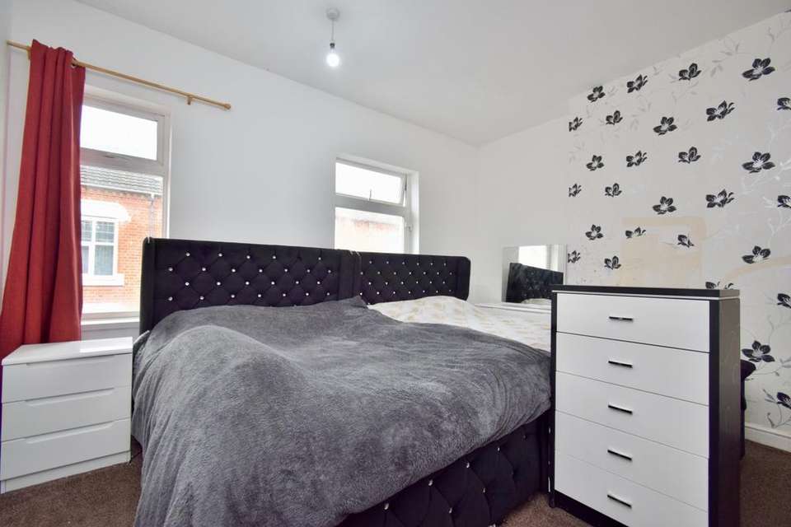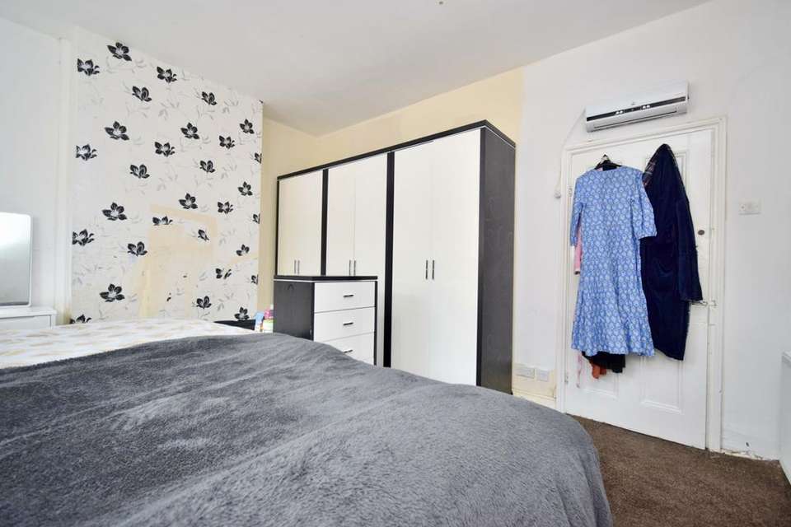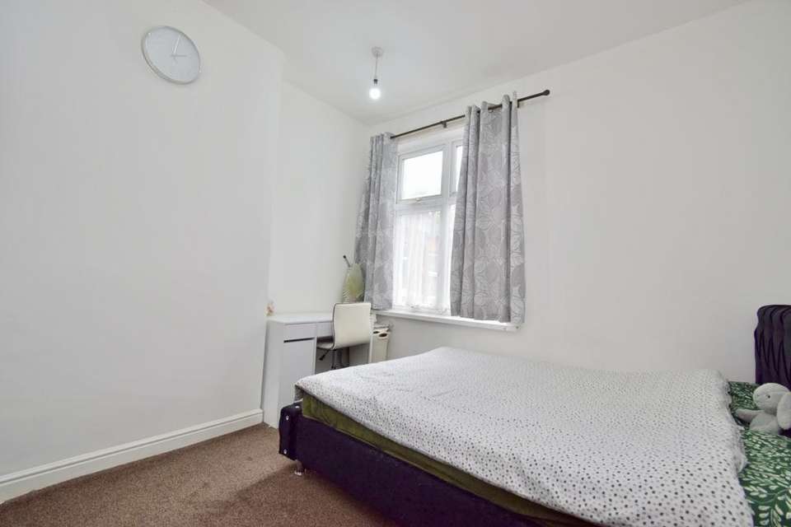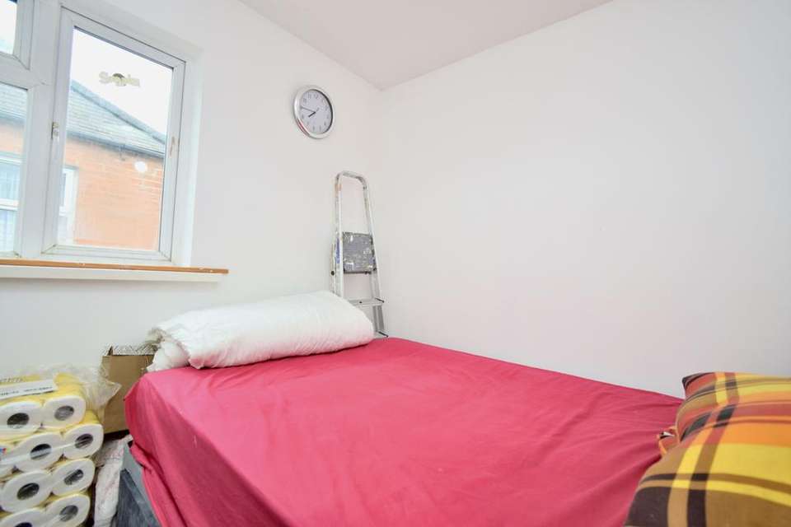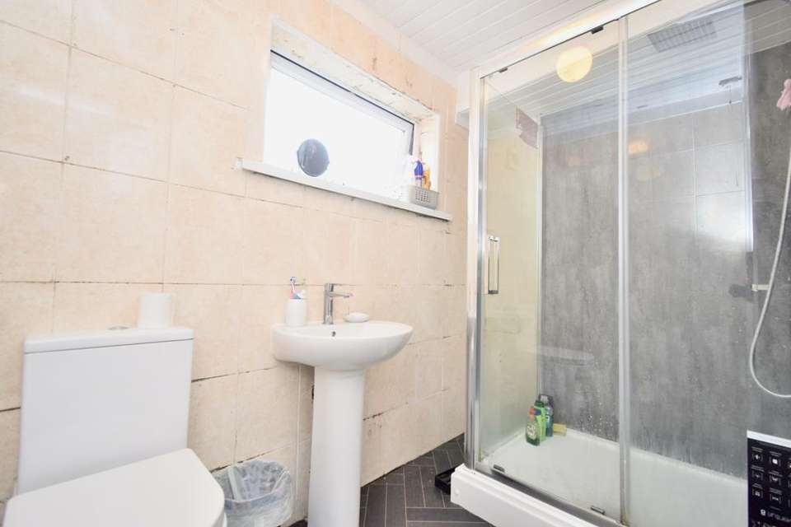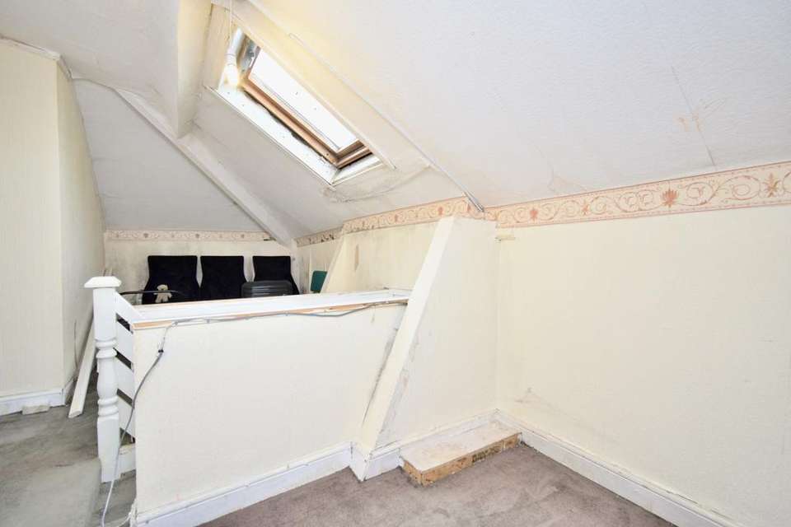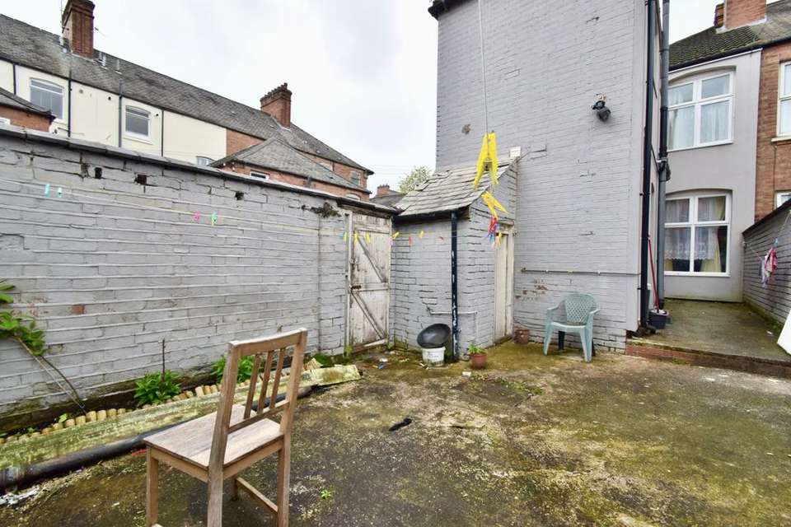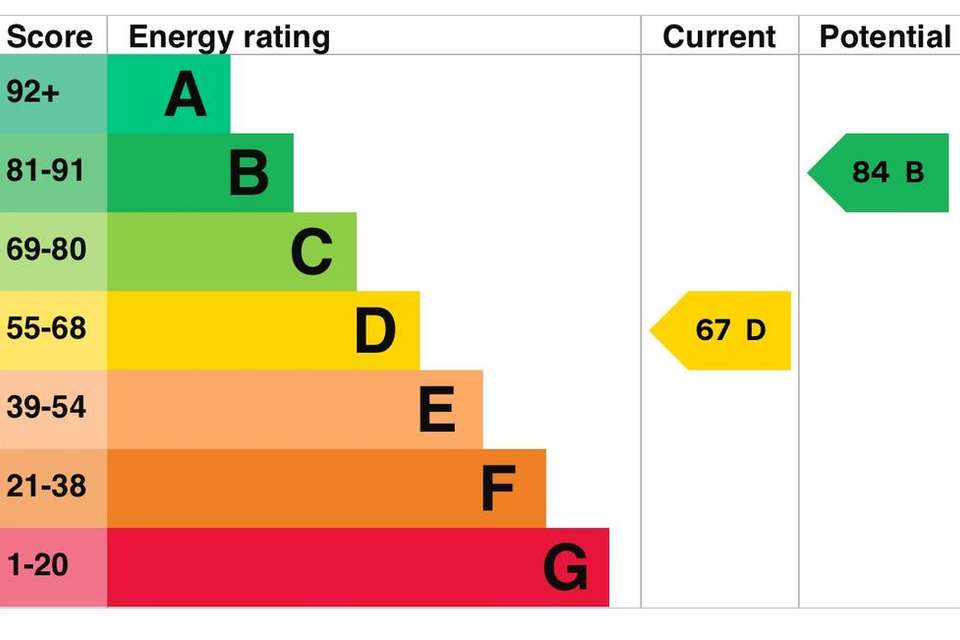3 bedroom end of terrace house for sale
Leicester, LE2terraced house
bedrooms
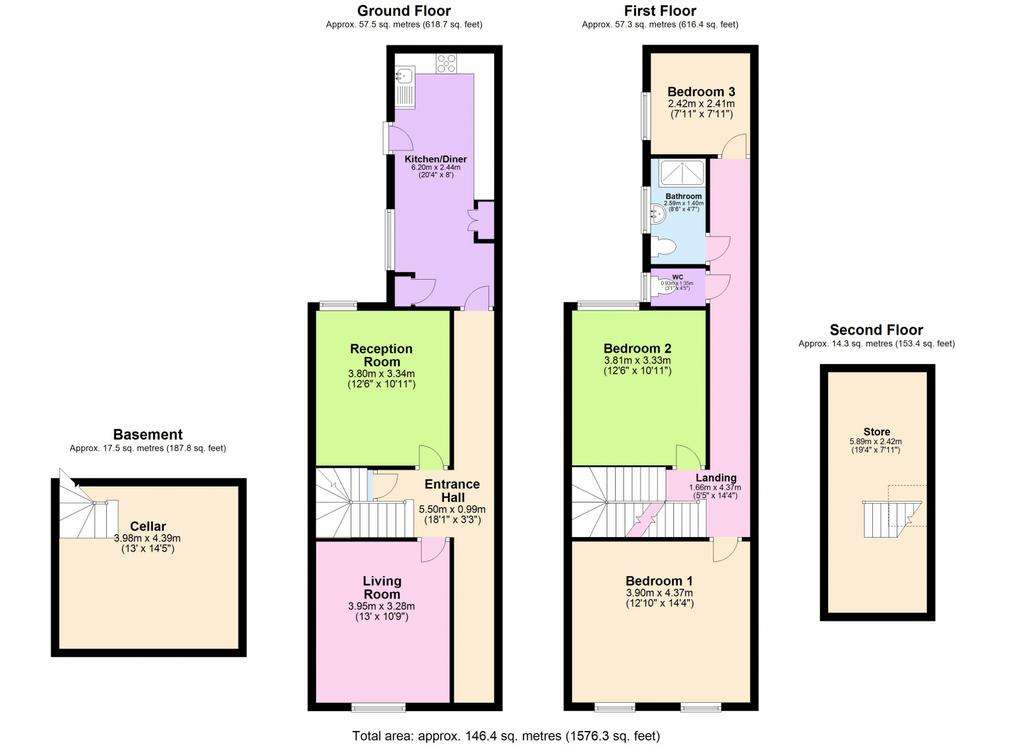
Property photos

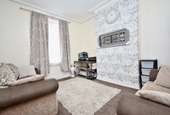
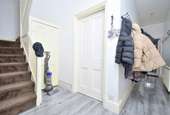
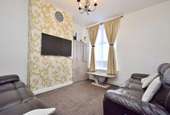
+10
Property description
Kings are pleased to present this there-bedroom end-terraced house on Welland Street in the Highfields area. The location of this property is highly sought after due to the convenience it holds with local amenities being within walking distance, shops nearby, multiple schools, places of worship and major access routes including East Park Road, Highfield Street and St. Peters Road all within close proximity. The layout of the property differs from the traditional terraced house layout with a large passage providing individual access to both reception rooms and the kitchen, a first floor consisting of three bedrooms, a separate wc and a family bathroom, and the property benefits from additional storage space with a cellar and a top floor storeroom. As you enter the property you are initially welcomed by a lengthy entrance hallway which also separates the two reception rooms. The living room is the larger of the two reception rooms which can be found at the front of the property consisting of carpeted flooring, modern décor, a front facing double-glazed window and wall mounted radiator. The second reception room mirrors this layout and features but has a slightly smaller size. The kitchen/diner is a real stand out in this property boasting a modern look with fitted worktops and storage cupboards, tiled flooring, an integrated oven/hob and dishwasher, double-glazed windows a wall mounted radiator and rear garden access. As you proceed up the stairway onto the first floor you are met with a lengthy carpeted landing area connecting you to all three bedrooms and the separate wc and bathroom. Bedroom one is the master bedroom being a large double bedroom found at the front of the property consisting of carpeted flooring, two front facing double-glazed windows, a functional air conditioning unit and a wall mounted radiator. Bedroom two is a double bedroom located towards the rear of the property consisting of carpeted flooring, a rear facing double-glazed window and a wall mounted radiator. Bedroom three is a large single bedroom/small double bedroom located at the very rear of the property consisting of carpeted flooring, a double-glazed window and wall mounted radiator. The property also benefits from an additional wc and separate bathroom with the bathroom consisting of tiling throughout, a stand-up shower, sink, toilet and double-glazed window. This property has many additional benefits including an abundance of storage space with an additional cellar/basement and store room on the second floor, double-glazing throughout, next to no work needed for the next owner, situated in a prime location and gas central heating. Available by appointment only. Call Kings now[use Contact Agent Button]!!!! Property Info Basement Cellar: 3.98m x 4.39m (13’ x 14’5”) – additional storage space with lighting and carpeted flooring down the stairs
Ground Floor Living Room: 3.95m x 3.28m (13’ x 10’9”) – the larger out of the two reception rooms located at the front of the property consisting of carpeted flooring, a front facing double-glazed window and wall mounted radiator Reception Room: 3.80m x 3.34m (12’6” x 10’11”) – second reception room located at the rear of the property consisting of carpeted flooring, a rear facing double-glazed window and wall mounted radiator Kitchen/Diner: 6.20m x 2.44m (20’4” x 8’) – newly fitted modern kitchen located at the rear of the property consisting of tiled flooring, fitted worktops and storage cupboards, wall mounted radiator, integrated oven/hob and dishwasher, rear garden access and a double-glazed window First Floor Bedroom One: 3.90m x 4.37m (12’10” x 14’4”) – master bedroom, double bedroom located at the front of the property consisting of carpeted flooring, a functioning air conditioning unit, front facing double-glazed windows and a wall mounted radiator Bedroom Two: 3.81m x 3.33m (12’6” x 10’11”) – double bedroom located towards the rear of the property consisting of carpeted flooring, a rear facing double-glazed window and wall mounted radiator Bedroom Three: 2.42m x 2.41m (7’11” x 7’11”) – single bedroom located at the rear of the property consisting of carpeted flooring, a double-glazed window and wall mounted radiator Bathroom: 2.59m x 1.40m (8’6” x 4’7”) – family bathroom consisting of tiling throughout, a shower, sink, toilet and double-glazed window Second Floor Store: 5.89m x 2.42m (19’4” x 7’11”) – additional storage space
Ground Floor Living Room: 3.95m x 3.28m (13’ x 10’9”) – the larger out of the two reception rooms located at the front of the property consisting of carpeted flooring, a front facing double-glazed window and wall mounted radiator Reception Room: 3.80m x 3.34m (12’6” x 10’11”) – second reception room located at the rear of the property consisting of carpeted flooring, a rear facing double-glazed window and wall mounted radiator Kitchen/Diner: 6.20m x 2.44m (20’4” x 8’) – newly fitted modern kitchen located at the rear of the property consisting of tiled flooring, fitted worktops and storage cupboards, wall mounted radiator, integrated oven/hob and dishwasher, rear garden access and a double-glazed window First Floor Bedroom One: 3.90m x 4.37m (12’10” x 14’4”) – master bedroom, double bedroom located at the front of the property consisting of carpeted flooring, a functioning air conditioning unit, front facing double-glazed windows and a wall mounted radiator Bedroom Two: 3.81m x 3.33m (12’6” x 10’11”) – double bedroom located towards the rear of the property consisting of carpeted flooring, a rear facing double-glazed window and wall mounted radiator Bedroom Three: 2.42m x 2.41m (7’11” x 7’11”) – single bedroom located at the rear of the property consisting of carpeted flooring, a double-glazed window and wall mounted radiator Bathroom: 2.59m x 1.40m (8’6” x 4’7”) – family bathroom consisting of tiling throughout, a shower, sink, toilet and double-glazed window Second Floor Store: 5.89m x 2.42m (19’4” x 7’11”) – additional storage space
Interested in this property?
Council tax
First listed
2 weeks agoEnergy Performance Certificate
Leicester, LE2
Marketed by
Kings Real Estate - Leicester 297 Uppingham Road Leicester LE5 4DGPlacebuzz mortgage repayment calculator
Monthly repayment
The Est. Mortgage is for a 25 years repayment mortgage based on a 10% deposit and a 5.5% annual interest. It is only intended as a guide. Make sure you obtain accurate figures from your lender before committing to any mortgage. Your home may be repossessed if you do not keep up repayments on a mortgage.
Leicester, LE2 - Streetview
DISCLAIMER: Property descriptions and related information displayed on this page are marketing materials provided by Kings Real Estate - Leicester. Placebuzz does not warrant or accept any responsibility for the accuracy or completeness of the property descriptions or related information provided here and they do not constitute property particulars. Please contact Kings Real Estate - Leicester for full details and further information.





